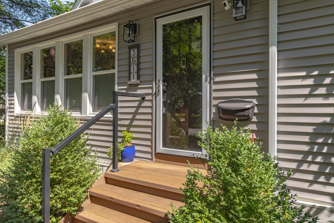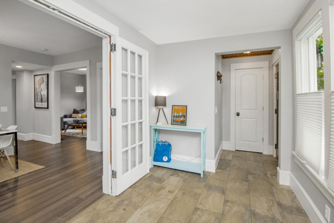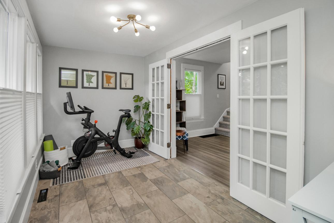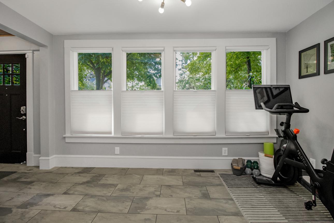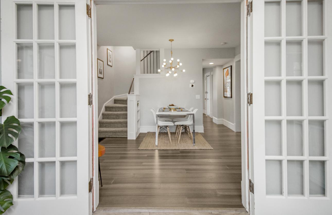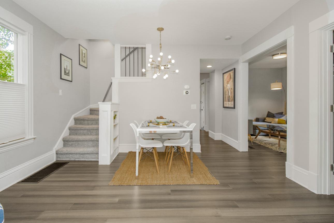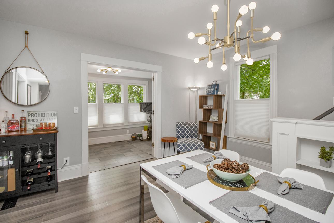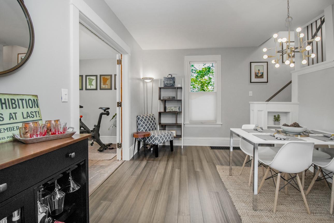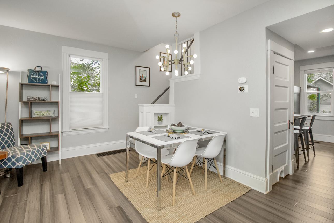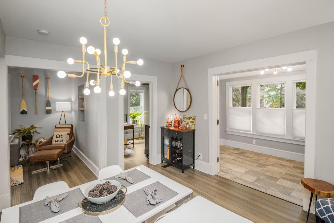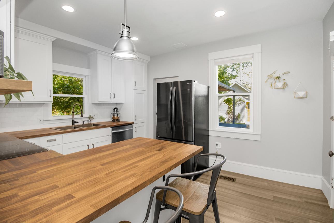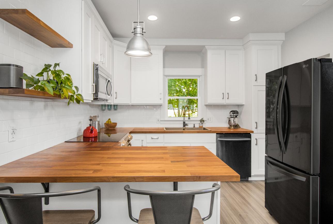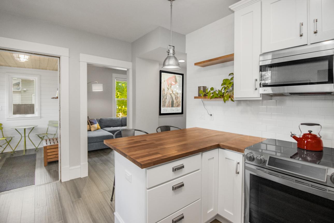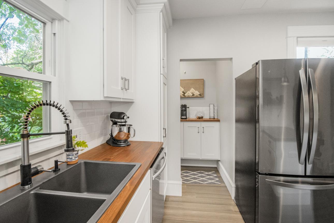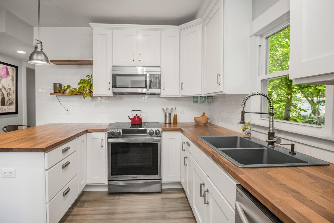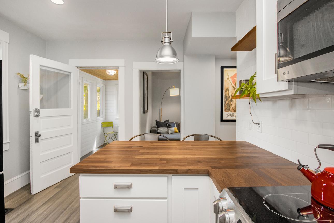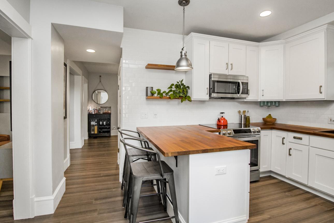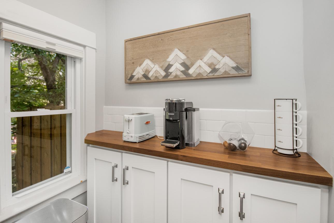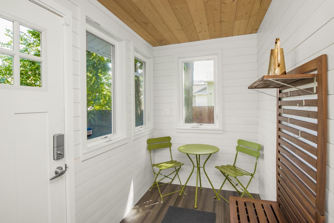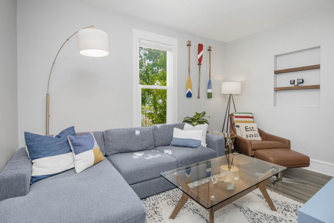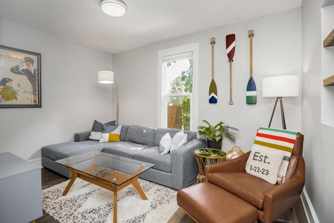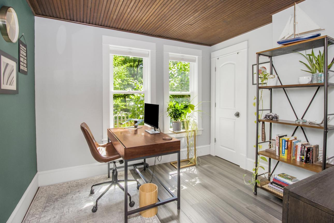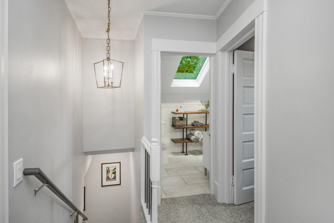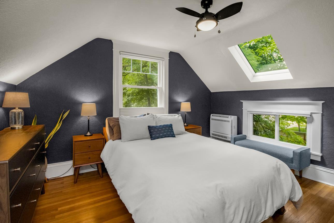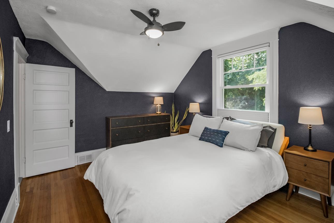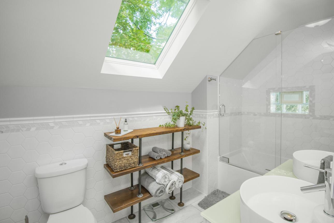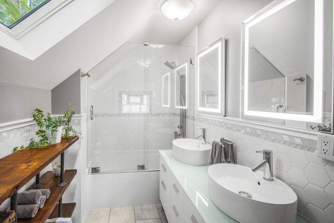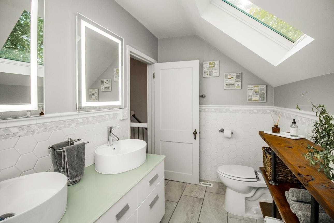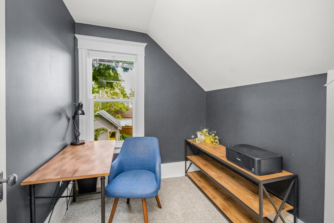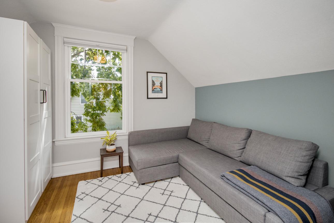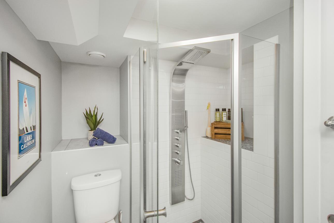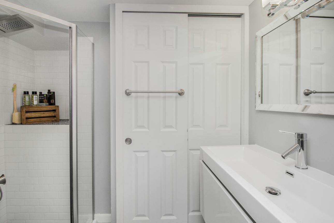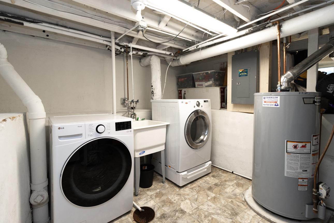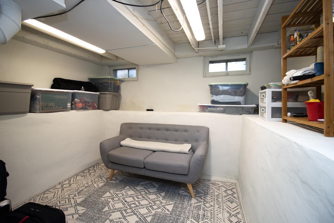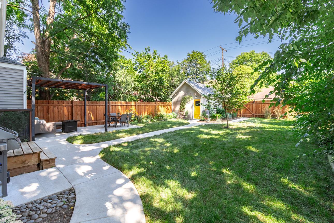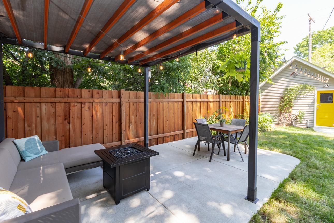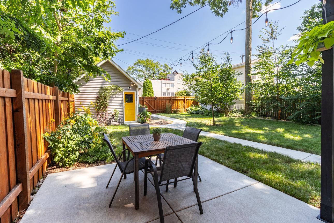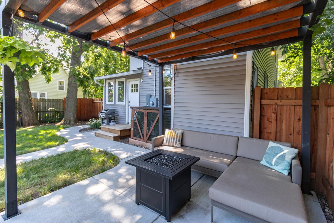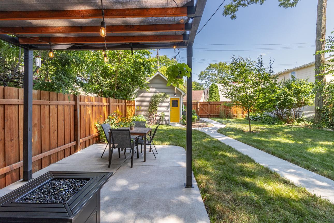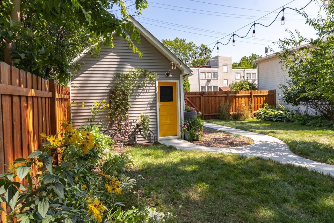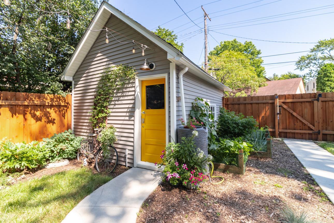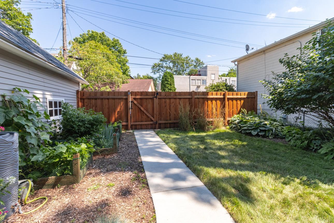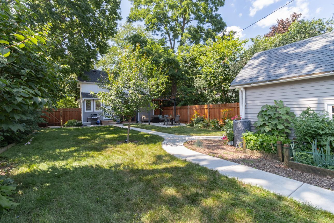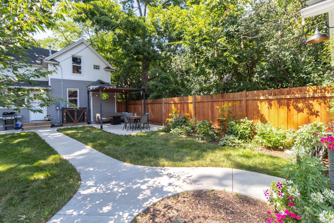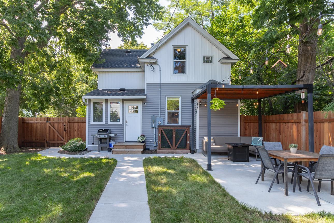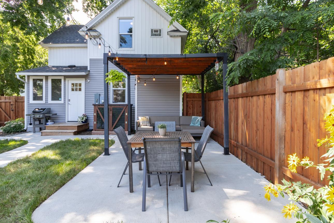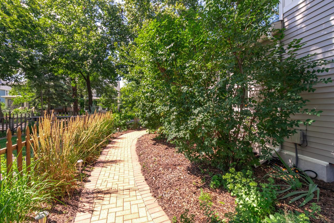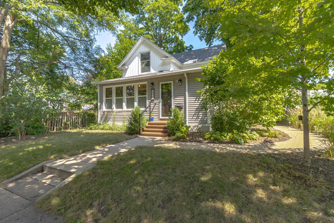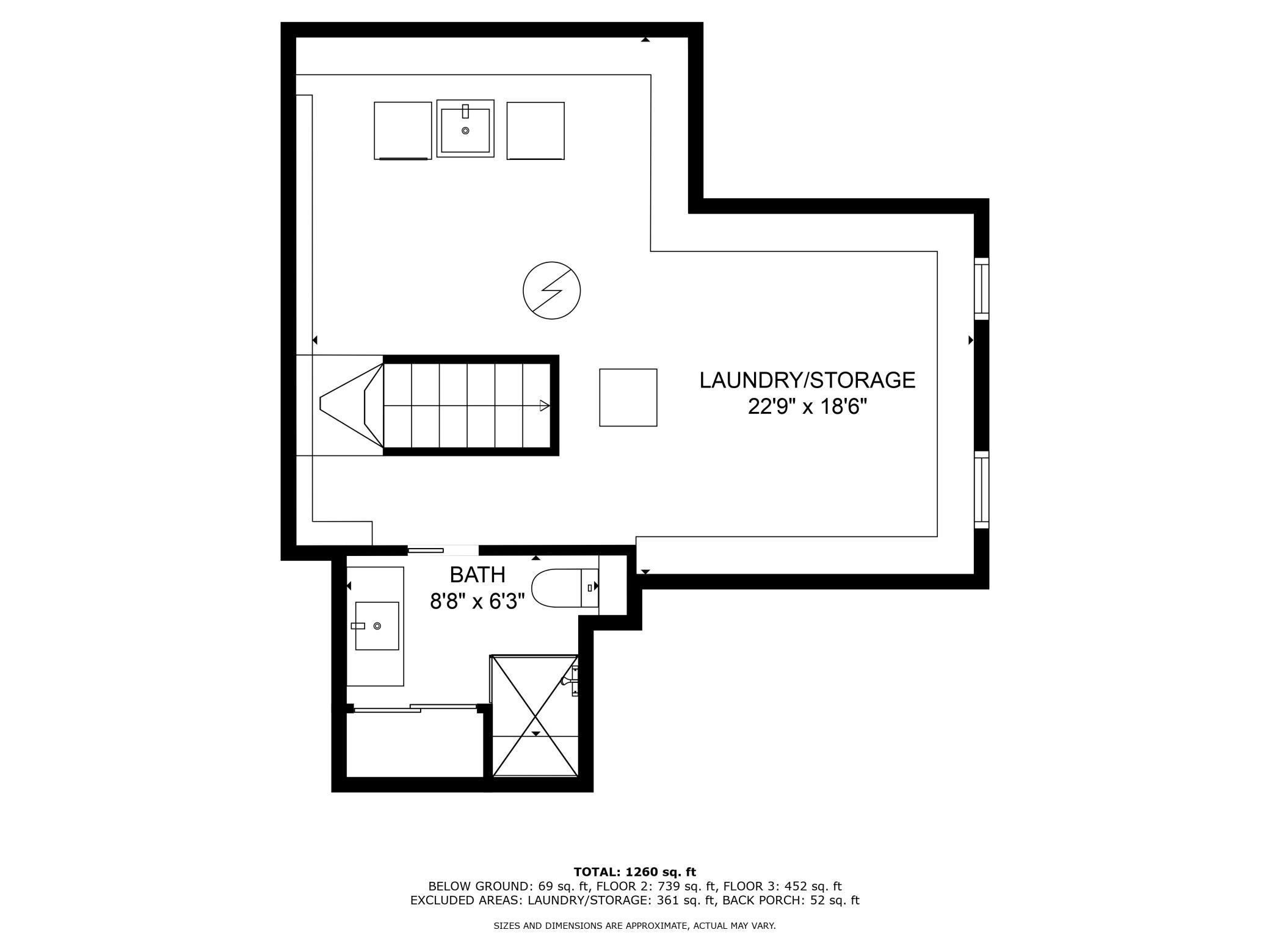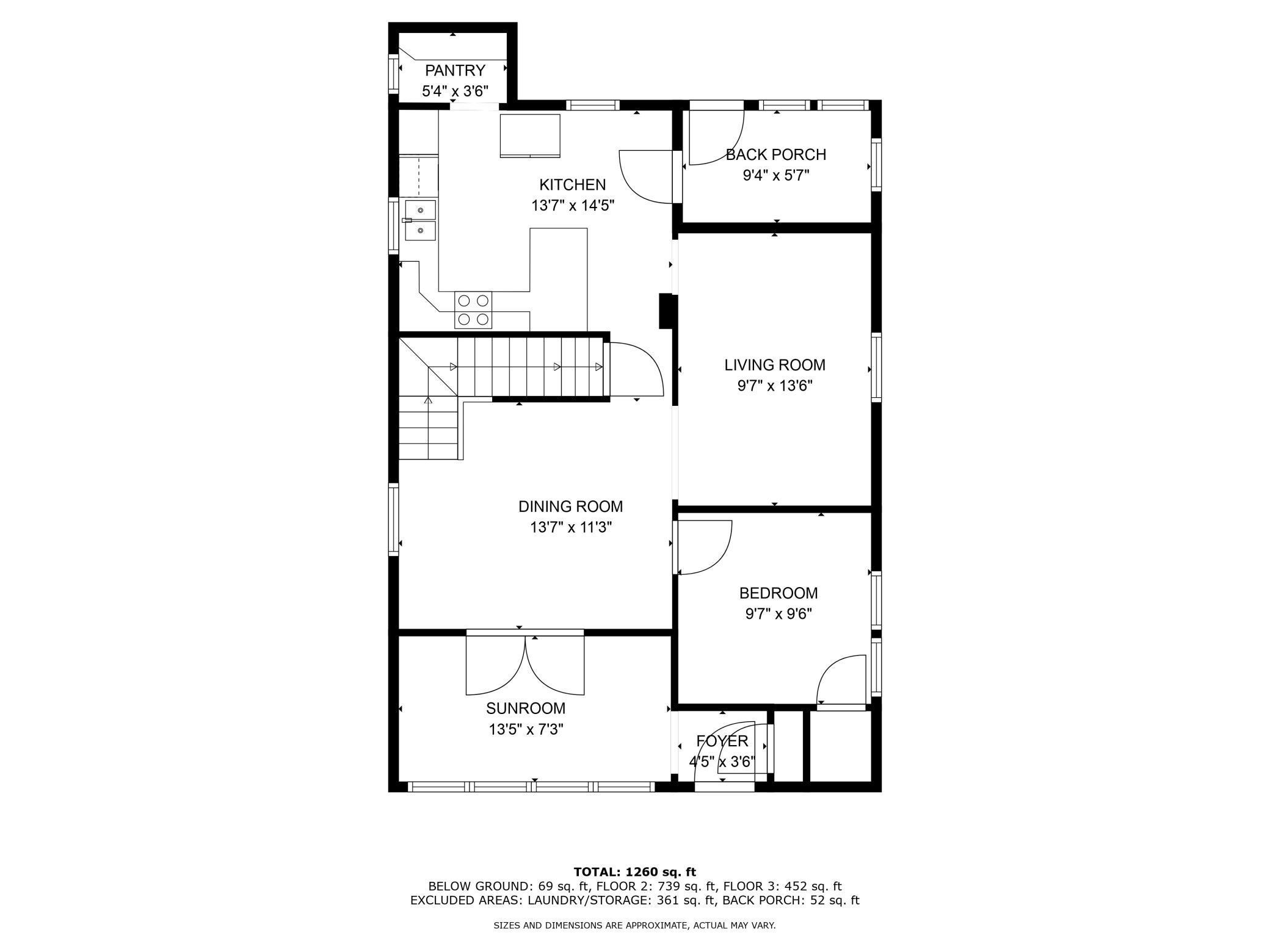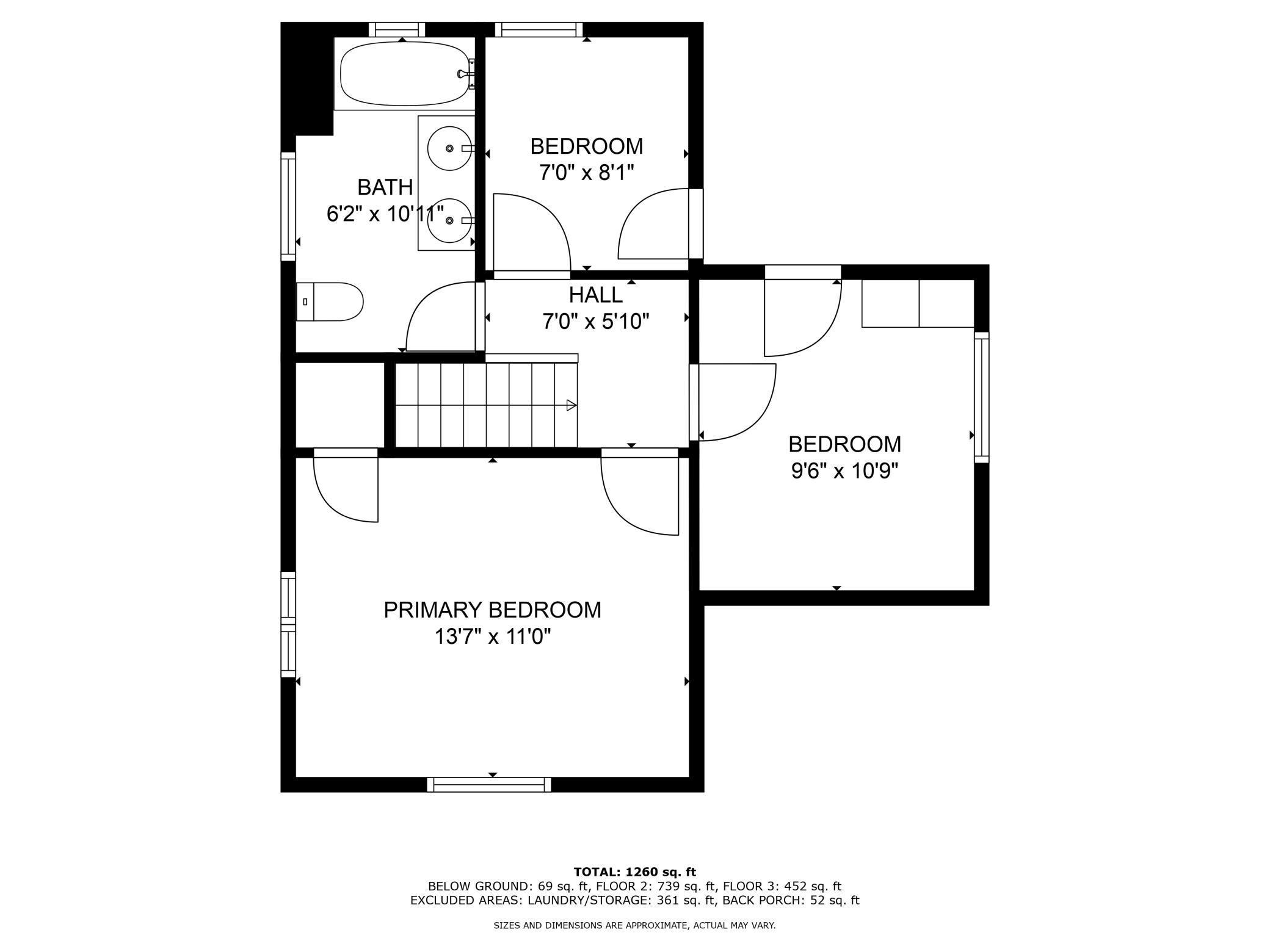3511 GARFIELD AVENUE
3511 Garfield Avenue, Minneapolis, 55408, MN
-
Price: $450,000
-
Status type: For Sale
-
City: Minneapolis
-
Neighborhood: Lyndale
Bedrooms: 3
Property Size :1287
-
Listing Agent: NST11236,NST79369
-
Property type : Single Family Residence
-
Zip code: 55408
-
Street: 3511 Garfield Avenue
-
Street: 3511 Garfield Avenue
Bathrooms: 2
Year: 1900
Listing Brokerage: Keller Williams Integrity Realty
FEATURES
- Range
- Refrigerator
- Dryer
- Microwave
- Dishwasher
- Stainless Steel Appliances
DETAILS
Welcome to 3511 Garfield ~ When you drive up to the home you will instantly notice that Garfield is one-way street on this block only which creates a tucked off the main grid experience. Walking into the front entryway you will instantly notice that this home has been meticulously maintained and updated throughout. The front entry opens into a front porch, perfect for a home office, home gym, sitting area and more. This space flows into the formal dining area, with a beautiful chandelier and lovely flow to the rest of the main living space. The living room opens to both the kitchen and dining space and is the perfect place for a cozy movie night. The kitchen is large and well appointed with a breakfast bar, lovely walk in pantry, stainless appliances and loads of storage! The kitchen opens to a back porch which leads you to the amazing backyard. The yard has full privacy fencing, a lovely patio with pergola, new sidewalks and gorgeous landscaping. The main level is finished off with a main floor bedroom with lovely bead board ceiling details. The upper level of the home features 3 bedrooms (one non-conforming, listed as an office). The primary bedroom has skylights and a mini split for supplemental heat and AC (home has full central air). There is a 2nd upper level bedroom with lovely light and nice storage and a "mini" 3rd bedroom which is the perfect home office space. A spa like bath experience can also be found in the upper level. The lower level of the home is small but mighty. You will find a wonderful and clean laundry space, storage, and a 3/4 bath that could be found in any high end hotel! This home is truly a must see nestled in a wonderful location close to the lakes of SW Mpls, restaurants and more!
INTERIOR
Bedrooms: 3
Fin ft² / Living Area: 1287 ft²
Below Ground Living: 56ft²
Bathrooms: 2
Above Ground Living: 1231ft²
-
Basement Details: Partial,
Appliances Included:
-
- Range
- Refrigerator
- Dryer
- Microwave
- Dishwasher
- Stainless Steel Appliances
EXTERIOR
Air Conditioning: Central Air,Ductless Mini-Split
Garage Spaces: 1
Construction Materials: N/A
Foundation Size: 481ft²
Unit Amenities:
-
- Patio
- Kitchen Window
- Hardwood Floors
- Ceiling Fan(s)
- Washer/Dryer Hookup
- French Doors
Heating System:
-
- Forced Air
ROOMS
| Main | Size | ft² |
|---|---|---|
| Living Room | 13.5x9.5 | 126.34 ft² |
| Dining Room | 14x11 | 196 ft² |
| Kitchen | 14x14 | 196 ft² |
| Porch | 14x7 | 196 ft² |
| Bedroom 1 | 9.5x9.5 | 88.67 ft² |
| Upper | Size | ft² |
|---|---|---|
| Bedroom 2 | 14x11 | 196 ft² |
| Bedroom 3 | 11x9 | 121 ft² |
| Office | 8x7 | 64 ft² |
LOT
Acres: N/A
Lot Size Dim.: 129x45
Longitude: 44.939
Latitude: -93.2865
Zoning: Residential-Single Family
FINANCIAL & TAXES
Tax year: 2024
Tax annual amount: $5,952
MISCELLANEOUS
Fuel System: N/A
Sewer System: City Sewer/Connected
Water System: City Water/Connected
ADITIONAL INFORMATION
MLS#: NST7634959
Listing Brokerage: Keller Williams Integrity Realty

ID: 3291322
Published: August 15, 2024
Last Update: August 15, 2024
Views: 65



