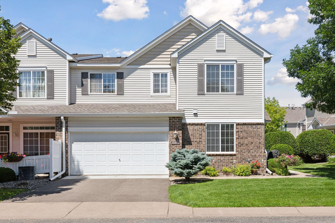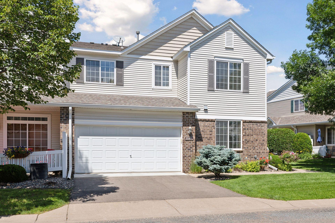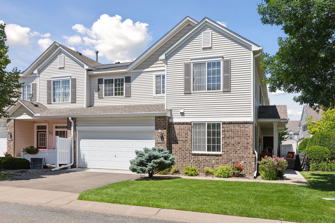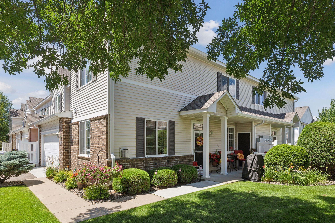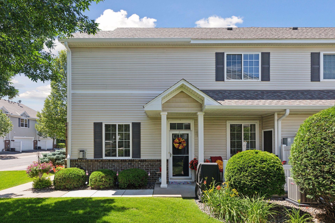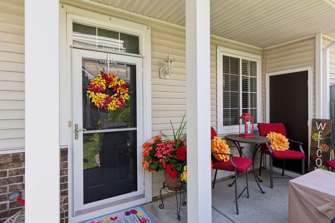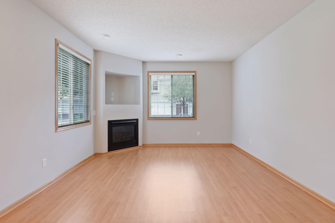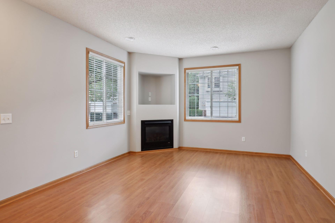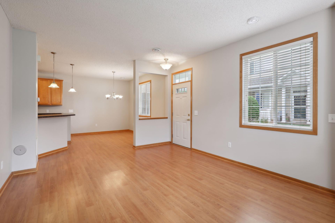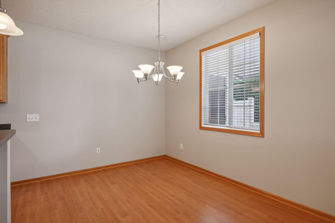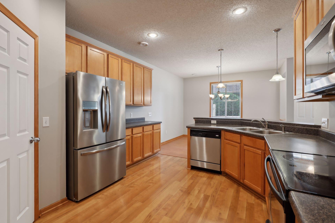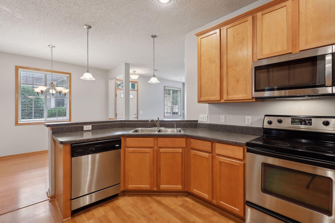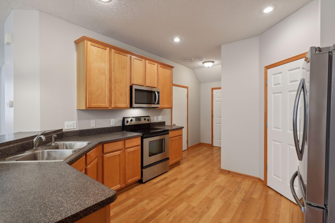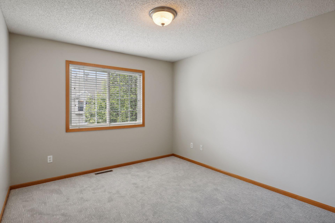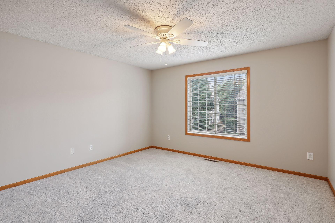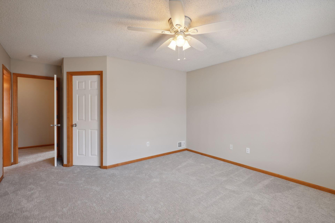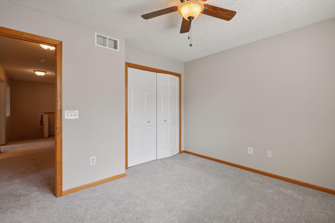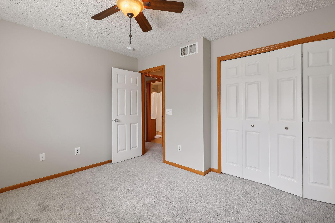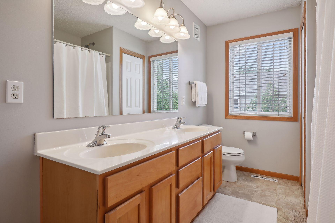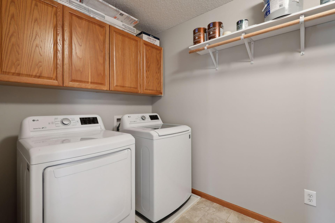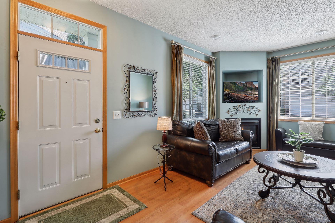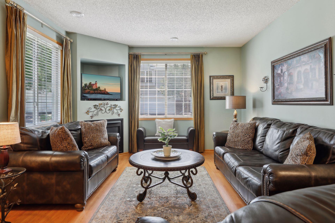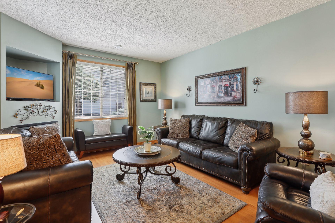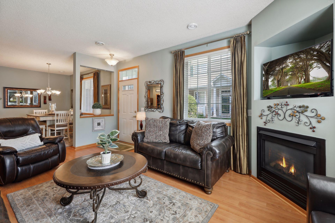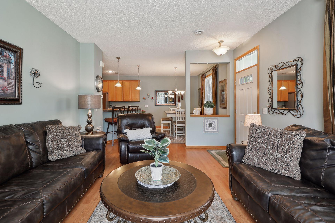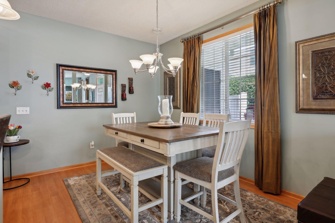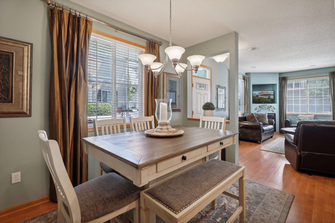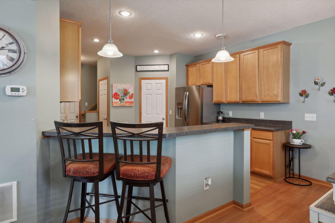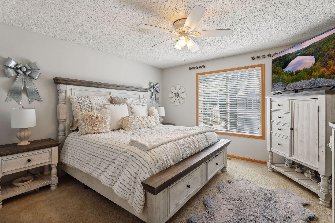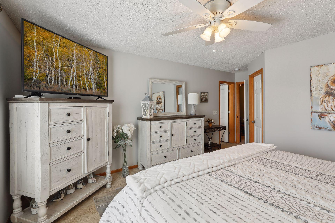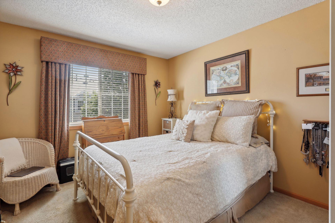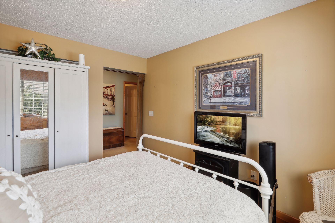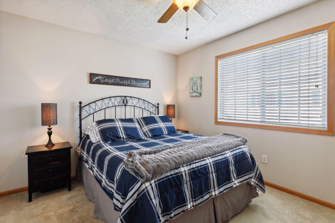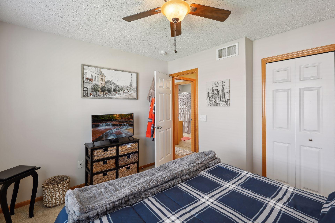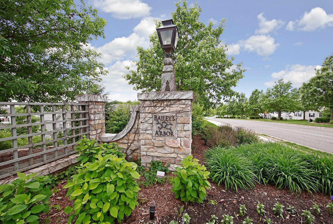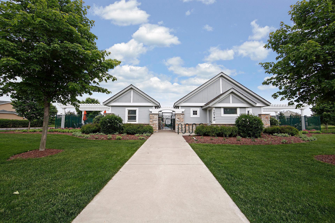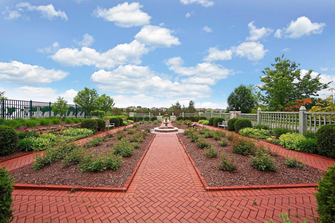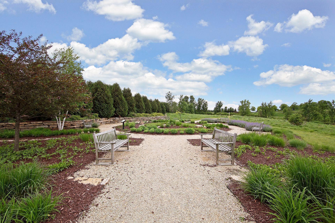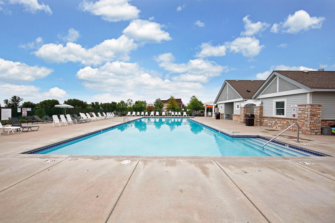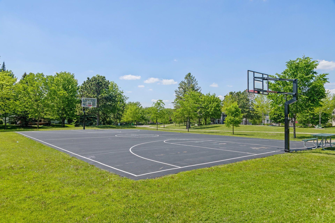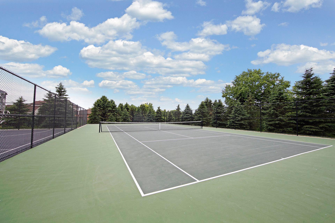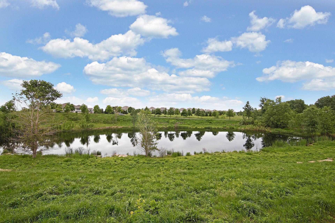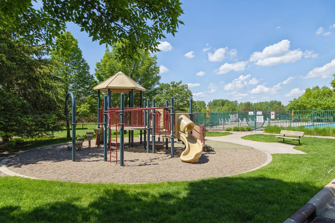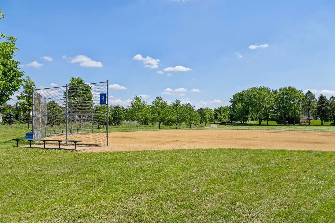3516 CHERRY LANE
3516 Cherry Lane, Woodbury, 55129, MN
-
Price: $295,000
-
Status type: For Sale
-
City: Woodbury
-
Neighborhood: Bailey's Arbor
Bedrooms: 2
Property Size :1670
-
Listing Agent: NST16345,NST75676
-
Property type : Townhouse Quad/4 Corners
-
Zip code: 55129
-
Street: 3516 Cherry Lane
-
Street: 3516 Cherry Lane
Bathrooms: 2
Year: 2005
Listing Brokerage: RE/MAX Results
FEATURES
- Range
- Refrigerator
- Washer
- Dryer
- Microwave
- Dishwasher
- Cooktop
- Gas Water Heater
- Stainless Steel Appliances
DETAILS
This spacious 2 bedroom plus loft end unit in Bailey's Arbor features many upgrades. The main floor offers an open concept layout, ideal for entertaining. The kitchen includes a welcoming breakfast bar, upgraded stainless steel appliances, and 42-inch maple cabinets, leading out to a private patio. The main level also features a living room with a gas fireplace, a separate dining area, a half bath, and garage access. Upstairs, you'll find 2 bedrooms, an additional loft area, a full bath with dual sinks, and a separate laundry room with updated washer and dryer. Other updates include newer central air, water heater, refrigerator and main level flooring. New carpet throughout, freshly painted & brand new microwave. Additionally, residents can enjoy association amenities such as an outdoor pool, tennis and basketball courts, and walking paths. Truly move-in ready.
INTERIOR
Bedrooms: 2
Fin ft² / Living Area: 1670 ft²
Below Ground Living: N/A
Bathrooms: 2
Above Ground Living: 1670ft²
-
Basement Details: None,
Appliances Included:
-
- Range
- Refrigerator
- Washer
- Dryer
- Microwave
- Dishwasher
- Cooktop
- Gas Water Heater
- Stainless Steel Appliances
EXTERIOR
Air Conditioning: Central Air
Garage Spaces: 2
Construction Materials: N/A
Foundation Size: 705ft²
Unit Amenities:
-
- Patio
- Natural Woodwork
- Ceiling Fan(s)
- Washer/Dryer Hookup
- In-Ground Sprinkler
- Tile Floors
Heating System:
-
- Forced Air
- Fireplace(s)
ROOMS
| Main | Size | ft² |
|---|---|---|
| Living Room | 18x13 | 324 ft² |
| Dining Room | 12x9 | 144 ft² |
| Kitchen | 13x12 | 169 ft² |
| Patio | 16x8 | 256 ft² |
| Upper | Size | ft² |
|---|---|---|
| Bedroom 1 | 14x13 | 196 ft² |
| Bedroom 2 | 12x10 | 144 ft² |
| Loft | 12x11 | 144 ft² |
| Laundry | 10x6 | 100 ft² |
LOT
Acres: N/A
Lot Size Dim.: N/A
Longitude: 44.8981
Latitude: -92.8876
Zoning: Residential-Single Family
FINANCIAL & TAXES
Tax year: 2024
Tax annual amount: $3,381
MISCELLANEOUS
Fuel System: N/A
Sewer System: City Sewer/Connected
Water System: City Water/Connected
ADITIONAL INFORMATION
MLS#: NST7637302
Listing Brokerage: RE/MAX Results

ID: 3302792
Published: August 19, 2024
Last Update: August 19, 2024
Views: 57


