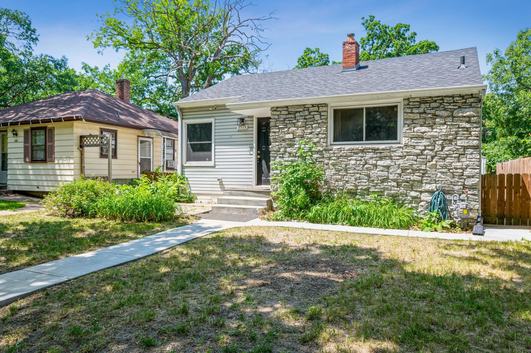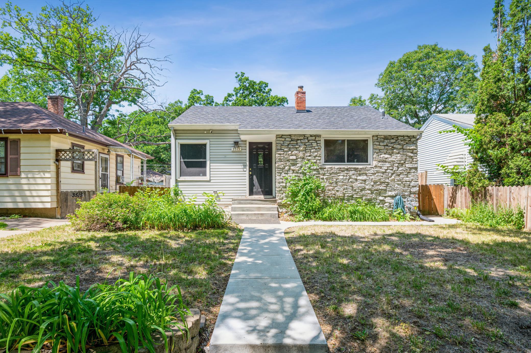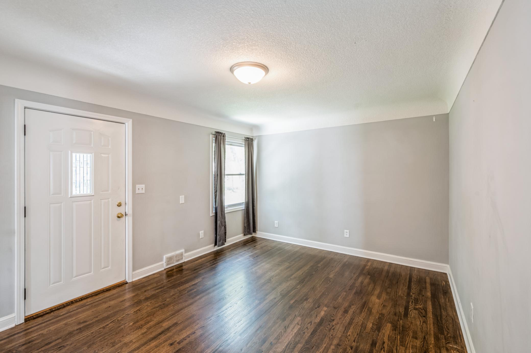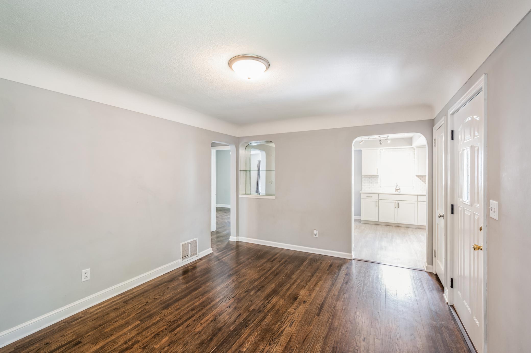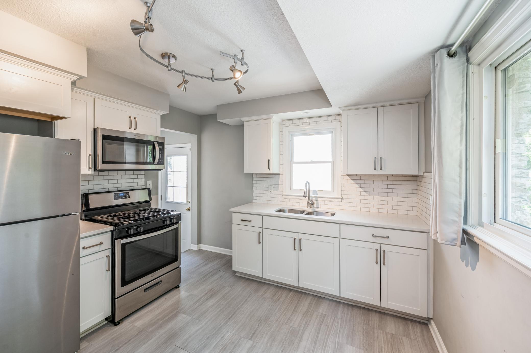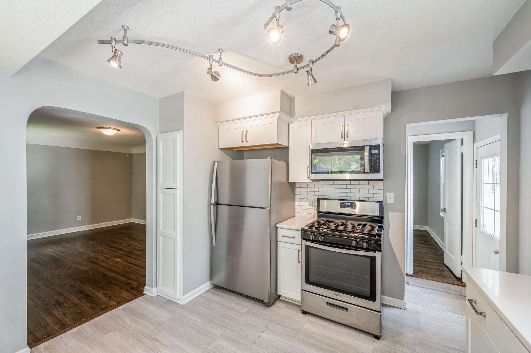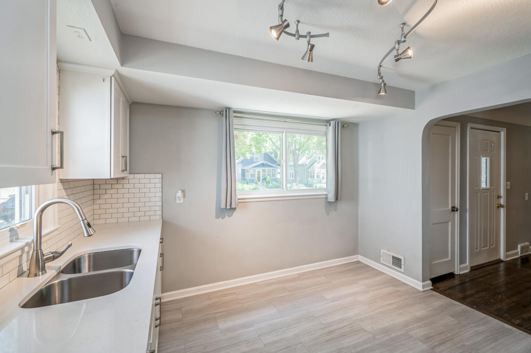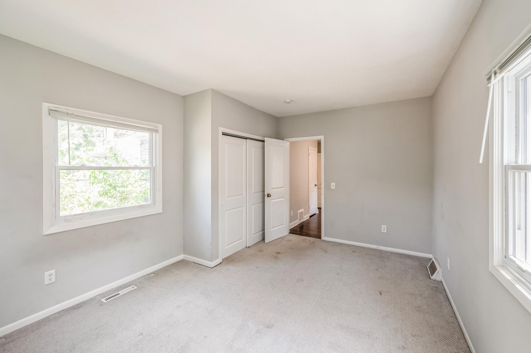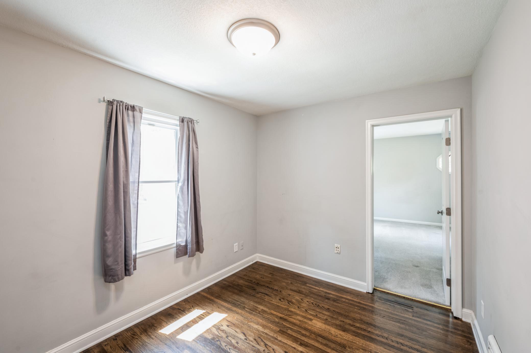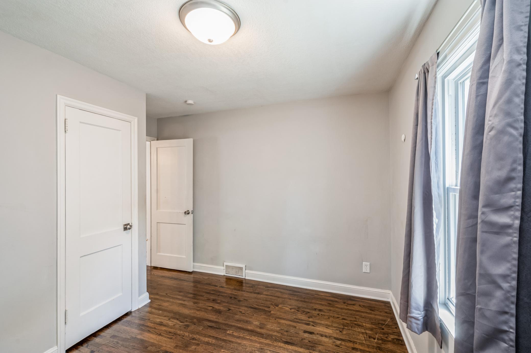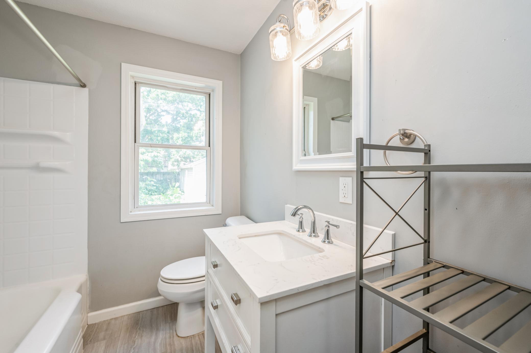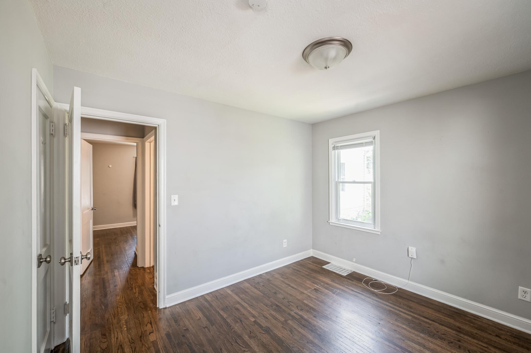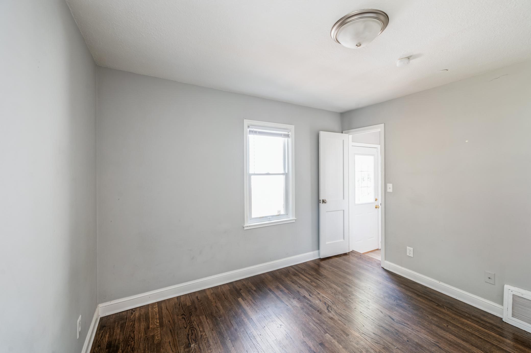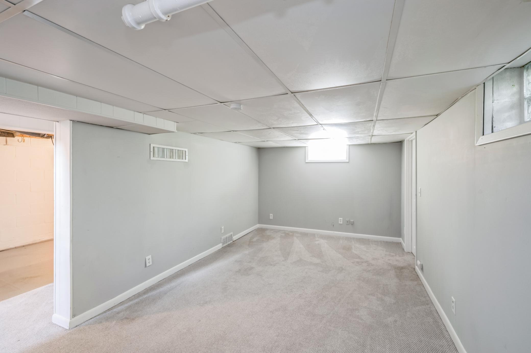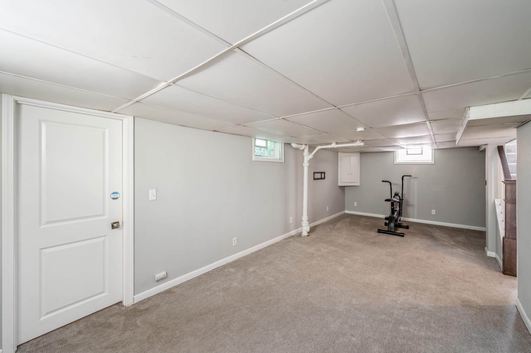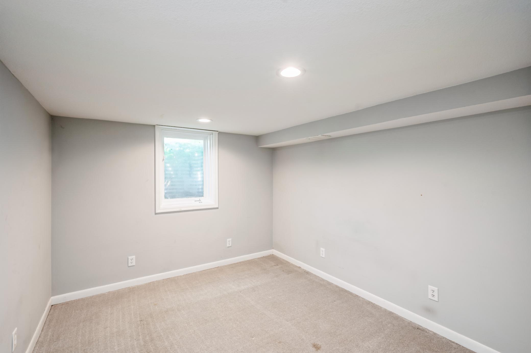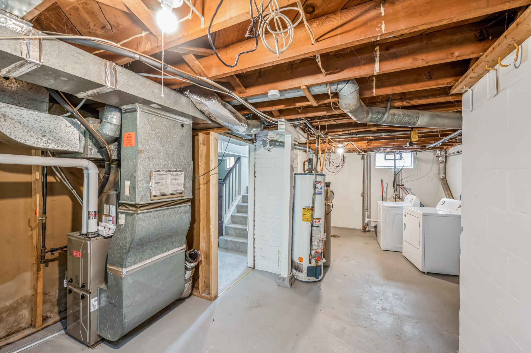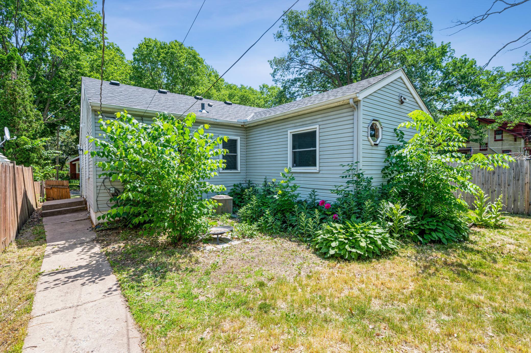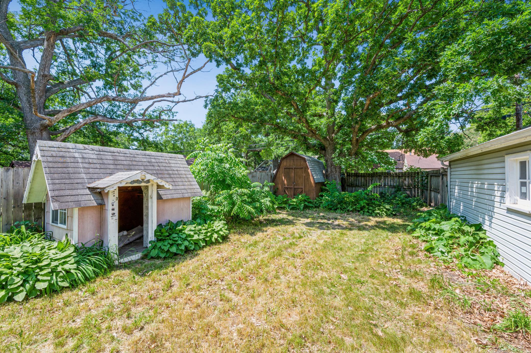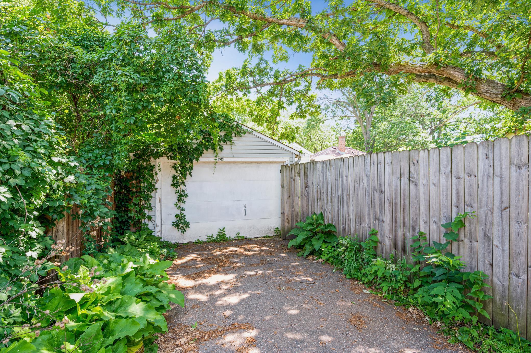3519 SHERIDAN AVENUE
3519 Sheridan Avenue, Minneapolis, 55412, MN
-
Price: $260,000
-
Status type: For Sale
-
City: Minneapolis
-
Neighborhood: Cleveland
Bedrooms: 3
Property Size :1747
-
Listing Agent: NST26146,NST229074
-
Property type : Single Family Residence
-
Zip code: 55412
-
Street: 3519 Sheridan Avenue
-
Street: 3519 Sheridan Avenue
Bathrooms: 1
Year: 1950
Listing Brokerage: Exp Realty, LLC.
FEATURES
- Range
- Refrigerator
- Washer
- Dryer
- Microwave
DETAILS
New remodel completed 2 years ago. Includes new appliances, granite countertops, new furnace, new central air system, finished basement with family room and refinished hardwood floors. Bonus room with closet connected to one of the main floor bedrooms. Perfect for an office space! Fenced in backyard with a shed for extra storage. Move in ready! Central location, blocks away from Victory Memorial Drive, Robbinsdale, Robbinsdale school district, Crystal Lake and Lakeview Terrance Park. Minutes away from downtown Minneapolis entertainment, shopping and dining. Bring your buyers, this won't last!
INTERIOR
Bedrooms: 3
Fin ft² / Living Area: 1747 ft²
Below Ground Living: 795ft²
Bathrooms: 1
Above Ground Living: 952ft²
-
Basement Details: Full, Finished, Egress Window(s), Sump Pump, Daylight/Lookout Windows,
Appliances Included:
-
- Range
- Refrigerator
- Washer
- Dryer
- Microwave
EXTERIOR
Air Conditioning: Central Air
Garage Spaces: 1
Construction Materials: N/A
Foundation Size: 952ft²
Unit Amenities:
-
- Kitchen Window
- Security System
Heating System:
-
- Forced Air
ROOMS
| Main | Size | ft² |
|---|---|---|
| Living Room | 15X11 | 225 ft² |
| Dining Room | n/a | 0 ft² |
| Kitchen | 12X11 | 144 ft² |
| Bedroom 1 | 16X11 | 256 ft² |
| Bedroom 2 | 11X11 | 121 ft² |
| Office | 11X9 | 121 ft² |
| Lower | Size | ft² |
|---|---|---|
| Family Room | 26X11 | 676 ft² |
| Bedroom 3 | 12X11 | 144 ft² |
LOT
Acres: N/A
Lot Size Dim.: 39.88 X 127.5
Longitude: 45.0192
Latitude: -93.3124
Zoning: Residential-Single Family
FINANCIAL & TAXES
Tax year: 2021
Tax annual amount: $1,762
MISCELLANEOUS
Fuel System: N/A
Sewer System: City Sewer/Connected
Water System: City Water/Connected
ADITIONAL INFORMATION
MLS#: NST6219828
Listing Brokerage: Exp Realty, LLC.

ID: 895030
Published: June 23, 2022
Last Update: June 23, 2022
Views: 75


