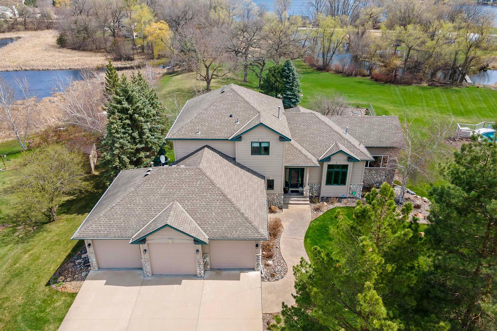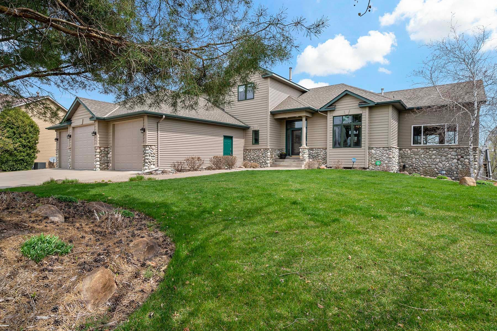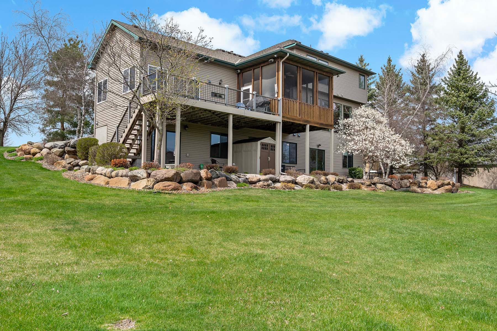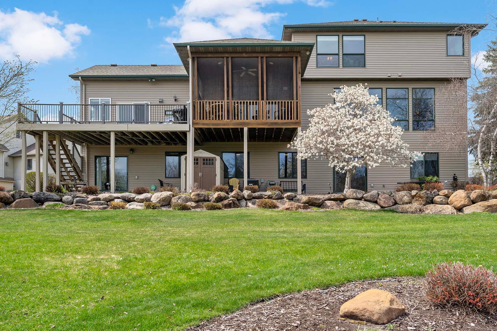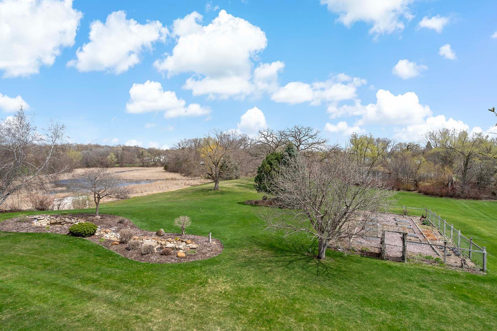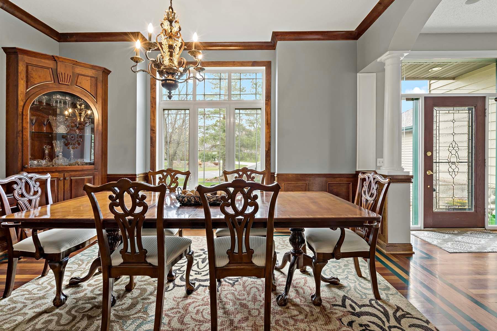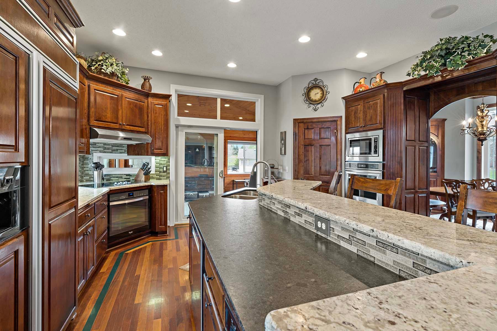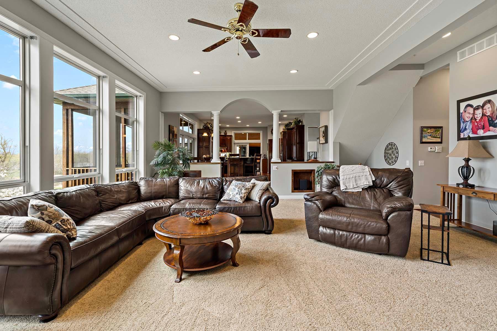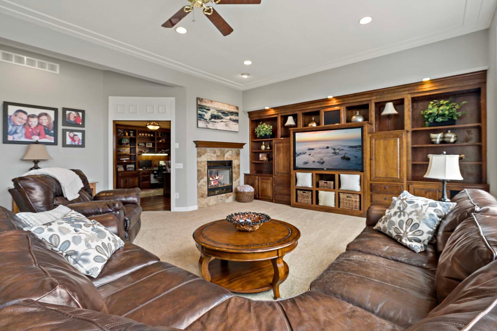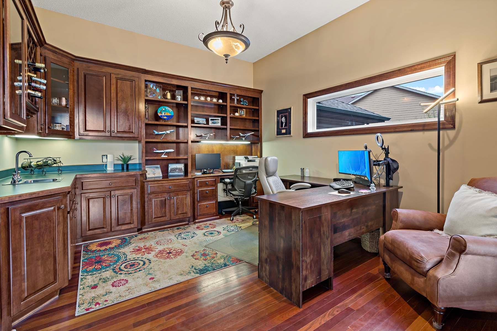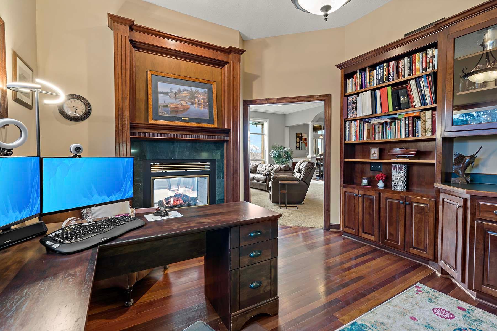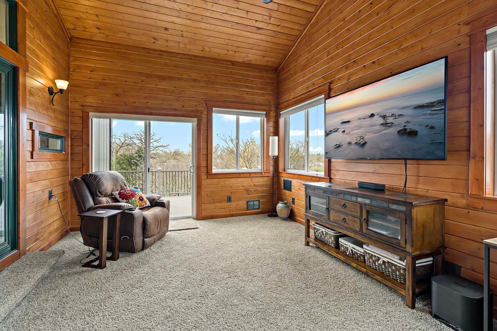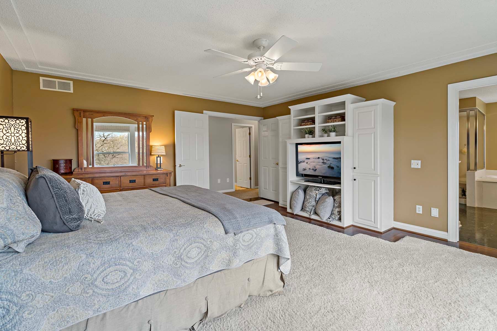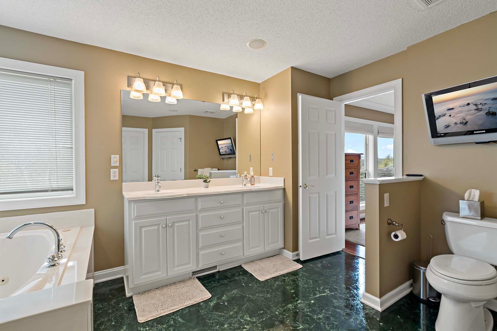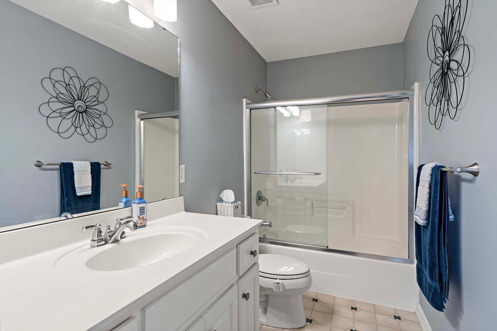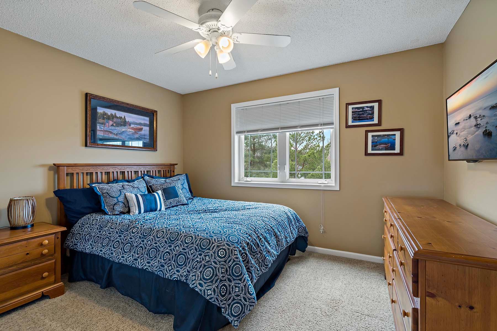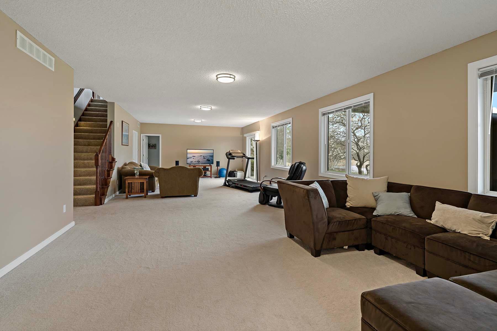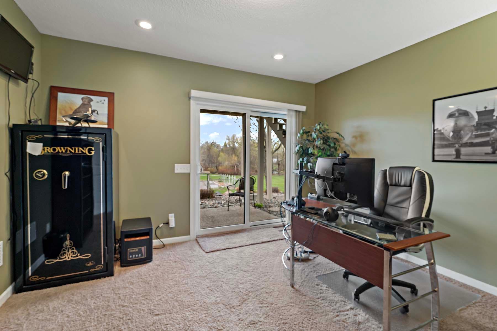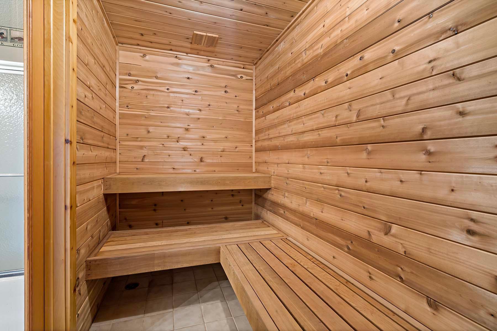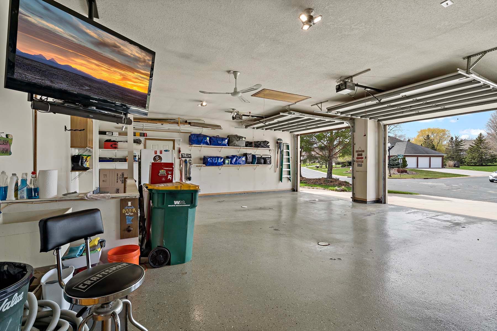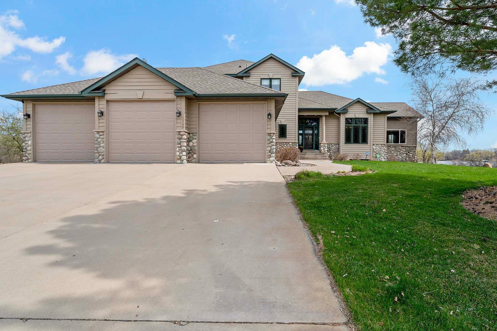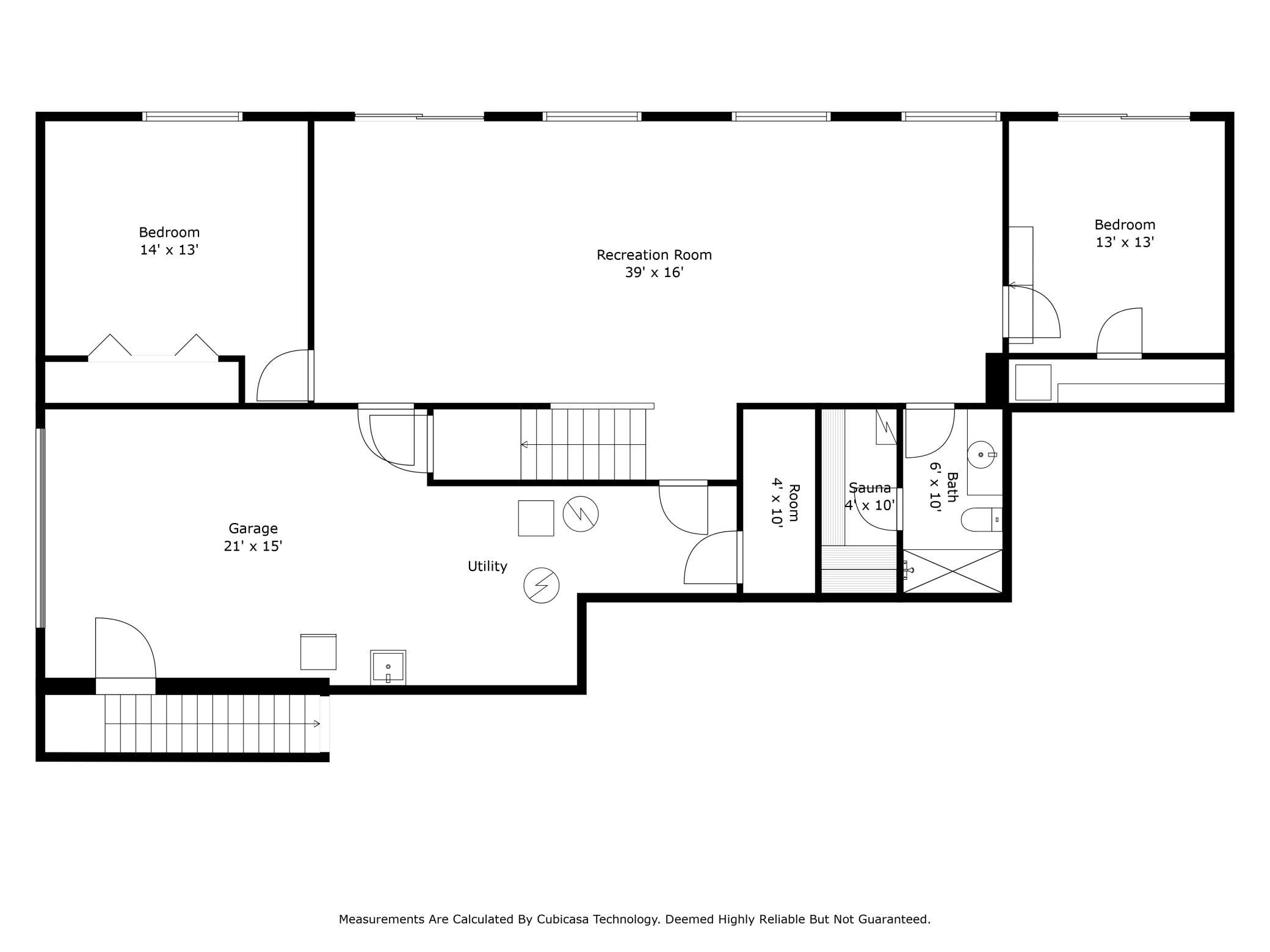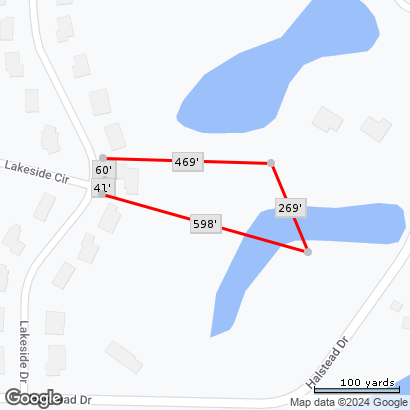3520 LAKESIDE DRIVE
3520 Lakeside Drive, Minnetrista, 55364, MN
-
Price: $824,900
-
Status type: For Sale
-
City: Minnetrista
-
Neighborhood: N/A
Bedrooms: 5
Property Size :4215
-
Listing Agent: NST16633,NST51536
-
Property type : Single Family Residence
-
Zip code: 55364
-
Street: 3520 Lakeside Drive
-
Street: 3520 Lakeside Drive
Bathrooms: 4
Year: 1999
Listing Brokerage: Coldwell Banker Burnet
FEATURES
- Washer
- Dryer
- Microwave
- Exhaust Fan
- Dishwasher
- Water Softener Owned
- Disposal
- Cooktop
- Wall Oven
- Air-To-Air Exchanger
- Central Vacuum
- Electronic Air Filter
- Trash Compactor
- Water Osmosis System
- Iron Filter
- Water Filtration System
- Gas Water Heater
- Double Oven
DETAILS
A sensational property in Minnetrista! Nearly 2 acres with long views over pond all the way to Lake Minnetonka's Halstead Bay. Sizeable backyard with water feature & garden. Professionally landscaped with inground sprinkler. Room for a pool if desired or just enjoy the open space. Screened in porch is sure to please on a hot summers eve. Sizeable composite deck overlooking grounds. Moving indoors, open floorplan from LR to Kitchen. Kitchen has sitting area and informal dining with center island seating as well. Office/Den off LR. 4-season sitting room is a delight just off kitchen. 3 BR up. Primary suite has large bath, separate steam shower, 2 walk in closets. Laundry on BR level. Lower level walk out features large amusement room, bath with sauna. 2 BR's flank the area and are great as optional home office. Don't miss the LL garage with staircase access to upper garage. Garage system to die for OVERSIZED spacious & deep with epoxy coated floor with drain - must see to appreciate.
INTERIOR
Bedrooms: 5
Fin ft² / Living Area: 4215 ft²
Below Ground Living: 1287ft²
Bathrooms: 4
Above Ground Living: 2928ft²
-
Basement Details: Drain Tiled, 8 ft+ Pour, Egress Window(s), Finished, Full, Walkout,
Appliances Included:
-
- Washer
- Dryer
- Microwave
- Exhaust Fan
- Dishwasher
- Water Softener Owned
- Disposal
- Cooktop
- Wall Oven
- Air-To-Air Exchanger
- Central Vacuum
- Electronic Air Filter
- Trash Compactor
- Water Osmosis System
- Iron Filter
- Water Filtration System
- Gas Water Heater
- Double Oven
EXTERIOR
Air Conditioning: Central Air
Garage Spaces: 4
Construction Materials: N/A
Foundation Size: 1896ft²
Unit Amenities:
-
- Kitchen Window
- Deck
- Hardwood Floors
- Ceiling Fan(s)
- Walk-In Closet
- Washer/Dryer Hookup
- Security System
- In-Ground Sprinkler
- Sauna
- Kitchen Center Island
- Wet Bar
- Primary Bedroom Walk-In Closet
Heating System:
-
- Forced Air
- Wood Stove
- Other
- Zoned
ROOMS
| Main | Size | ft² |
|---|---|---|
| Living Room | 26x16 | 676 ft² |
| Dining Room | 15x10 | 225 ft² |
| Kitchen | 14x16 | 196 ft² |
| Informal Dining Room | 14x16 | 196 ft² |
| Four Season Porch | 13x17 | 169 ft² |
| Office | 12x14 | 144 ft² |
| Mud Room | 12x6 | 144 ft² |
| Upper | Size | ft² |
|---|---|---|
| Bedroom 1 | 15x18 | 225 ft² |
| Bedroom 2 | 11x11 | 121 ft² |
| Bedroom 3 | 12x10 | 144 ft² |
| Lower | Size | ft² |
|---|---|---|
| Bedroom 4 | 14x13 | 196 ft² |
| Bedroom 5 | 13x13 | 169 ft² |
| Amusement Room | 39x16 | 1521 ft² |
| Garage | 21x15 | 441 ft² |
| Sauna | 4x10 | 16 ft² |
| Storage | 4x10 | 16 ft² |
LOT
Acres: N/A
Lot Size Dim.: 101x469x269x598
Longitude: 44.9186
Latitude: -93.7037
Zoning: Residential-Single Family
FINANCIAL & TAXES
Tax year: 2023
Tax annual amount: $7,045
MISCELLANEOUS
Fuel System: N/A
Sewer System: City Sewer/Connected
Water System: Private,Well
ADITIONAL INFORMATION
MLS#: NST7580208
Listing Brokerage: Coldwell Banker Burnet

ID: 2874267
Published: April 24, 2024
Last Update: April 24, 2024
Views: 127


