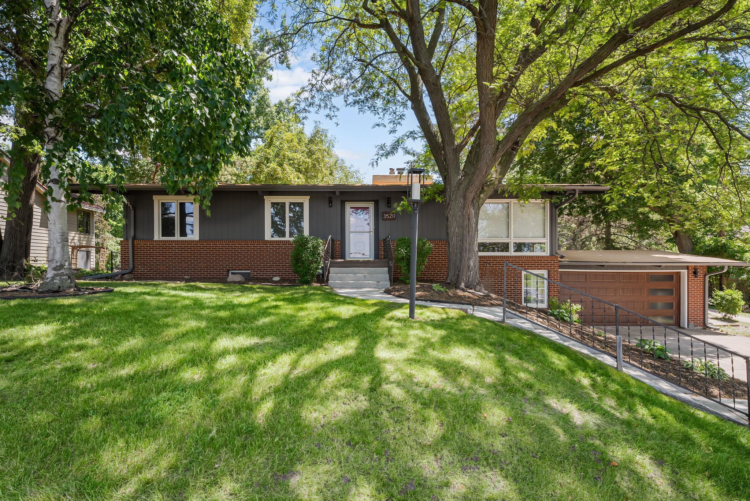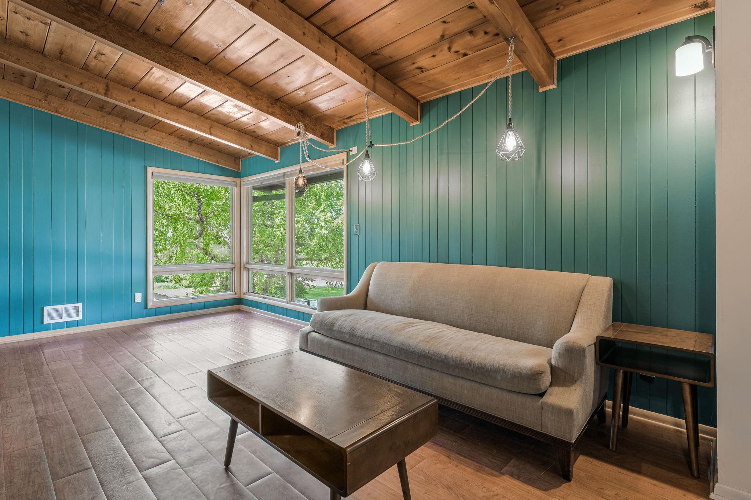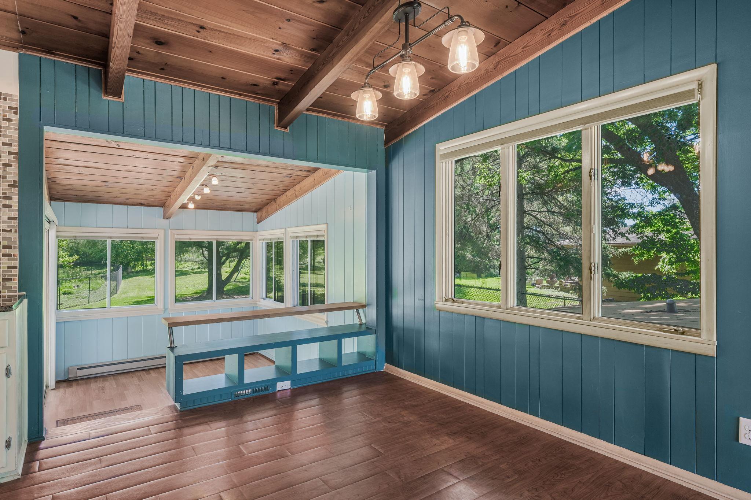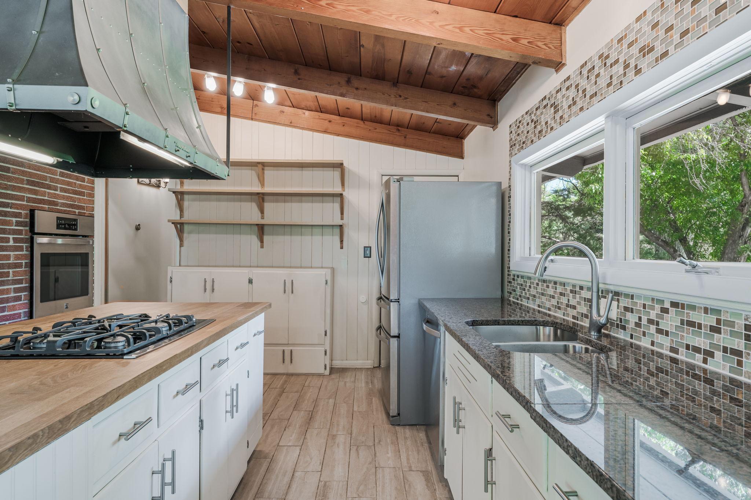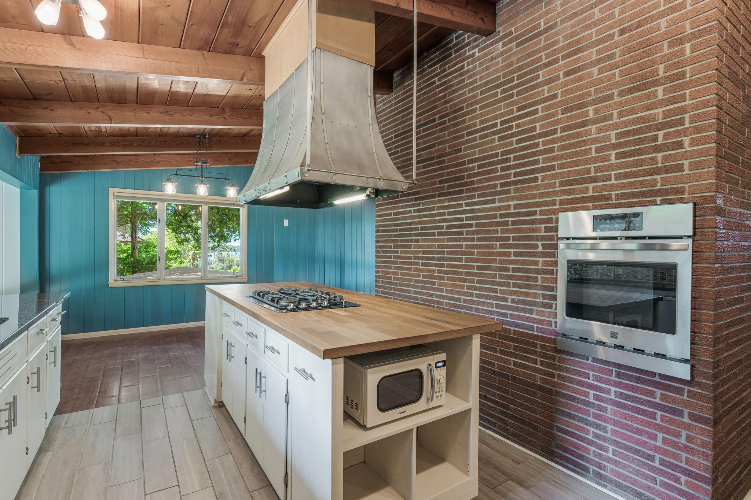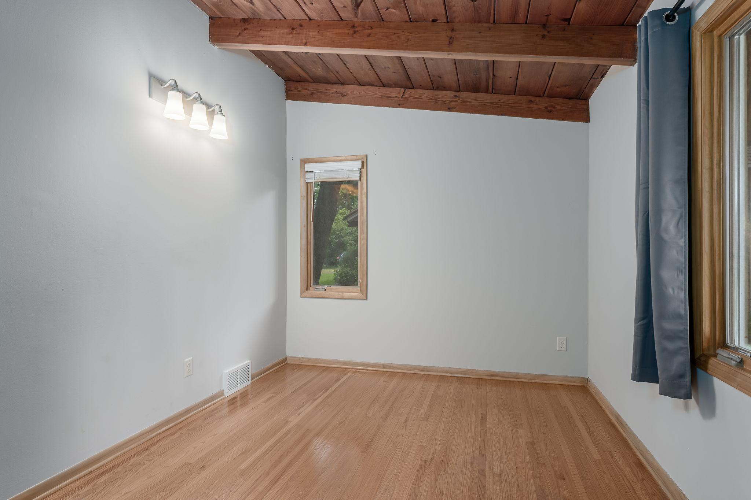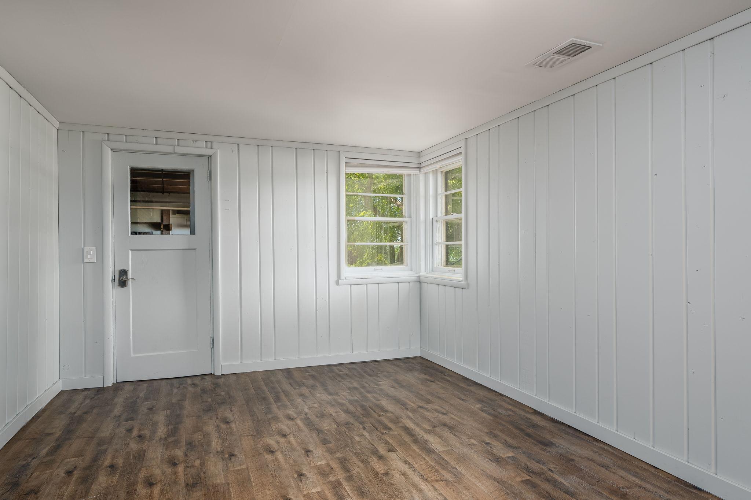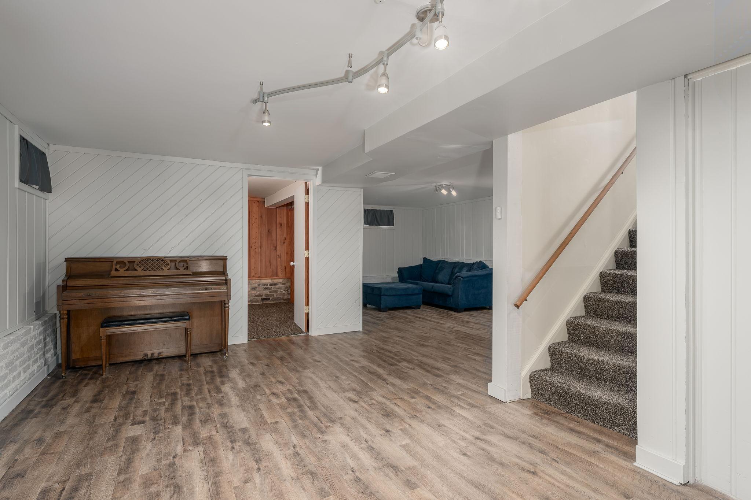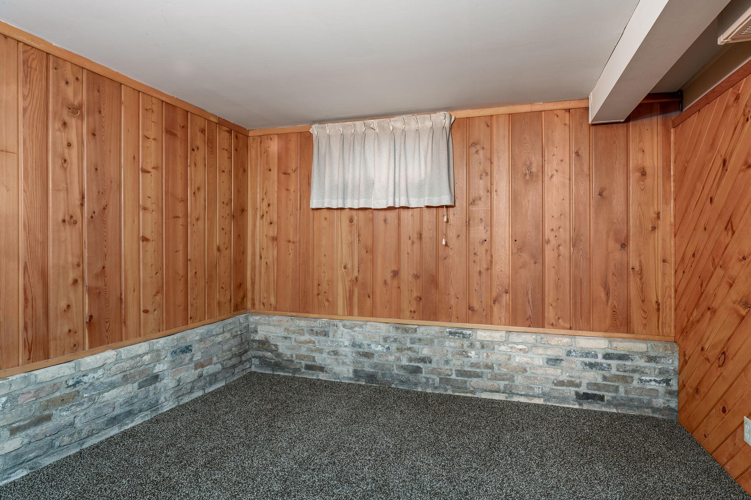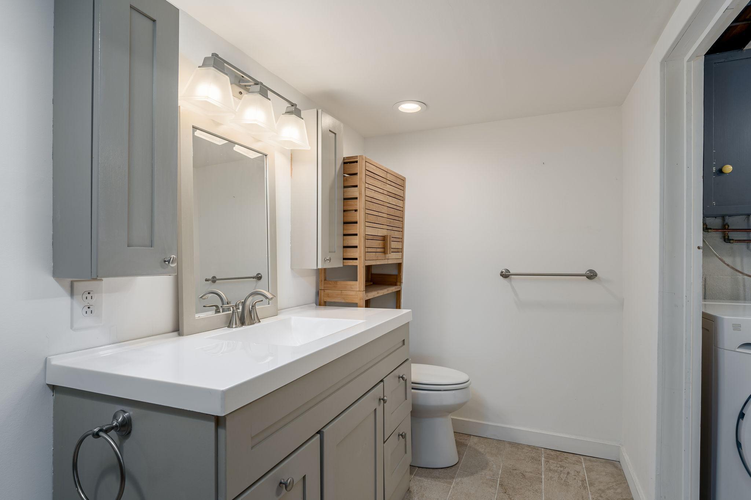3520 MEDICINE LAKE BOULEVARD
3520 Medicine Lake Boulevard, Minneapolis (Plymouth), 55441, MN
-
Price: $500,000
-
Status type: For Sale
-
City: Minneapolis (Plymouth)
-
Neighborhood: N/A
Bedrooms: 3
Property Size :2183
-
Listing Agent: NST26146,NST100103
-
Property type : Single Family Residence
-
Zip code: 55441
-
Street: 3520 Medicine Lake Boulevard
-
Street: 3520 Medicine Lake Boulevard
Bathrooms: 2
Year: 1956
Listing Brokerage: Exp Realty, LLC.
FEATURES
- Refrigerator
- Washer
- Dryer
- Microwave
- Water Softener Owned
- Cooktop
- Wall Oven
- Stainless Steel Appliances
DETAILS
This gorgeous mid-century modern home sits on just under and acre lot. The main level has an open floor plan, vaulted wood ceilings and wood beams. The living room has floor to ceiling windows with Lake views and a gas fireplace. The kitchen has granite counter tops, SS appliances, glass tile back splash, tile floors and a large butcher block center island with a gas cooktop and lots of storage. All three bedrooms are on the main level and have vaulted wood ceilings and wood floors. The upper level full bath has a multilevel vanity, tile floors and updated fixtures. The lower level has an open floor plan with lots of space for an entertainment set-up and family room. The backyard is full fenced with a 5' black chain link fence that wraps around the pond and a huge patio perfect for relaxing and grilling. Just a short walk to Medicine Lake. French Park is nearby enjoy miles of trails, parks, and beaches.
INTERIOR
Bedrooms: 3
Fin ft² / Living Area: 2183 ft²
Below Ground Living: 901ft²
Bathrooms: 2
Above Ground Living: 1282ft²
-
Basement Details: Block,
Appliances Included:
-
- Refrigerator
- Washer
- Dryer
- Microwave
- Water Softener Owned
- Cooktop
- Wall Oven
- Stainless Steel Appliances
EXTERIOR
Air Conditioning: Central Air
Garage Spaces: 2
Construction Materials: N/A
Foundation Size: 1152ft²
Unit Amenities:
-
- Patio
- Kitchen Window
- Natural Woodwork
- Hardwood Floors
- Sun Room
- Vaulted Ceiling(s)
- Washer/Dryer Hookup
- Kitchen Center Island
- Tile Floors
- Main Floor Primary Bedroom
Heating System:
-
- Forced Air
ROOMS
| Main | Size | ft² |
|---|---|---|
| Living Room | 23x12 | 529 ft² |
| Kitchen | 14x11 | 196 ft² |
| Dining Room | 12x9 | 144 ft² |
| Sun Room | 11x9 | 121 ft² |
| Bedroom 1 | 13x10 | 169 ft² |
| Bedroom 2 | 13x9 | 169 ft² |
| Bedroom 3 | 10x10 | 100 ft² |
| Patio | 26x16 | 676 ft² |
| Lower | Size | ft² |
|---|---|---|
| Family Room | 37x11 | 1369 ft² |
| Amusement Room | 19x10 | 361 ft² |
| Laundry | 17x11 | 289 ft² |
| Office | 11x10 | 121 ft² |
LOT
Acres: N/A
Lot Size Dim.: 382x104x382x104
Longitude: 45.0209
Latitude: -93.4199
Zoning: Residential-Single Family
FINANCIAL & TAXES
Tax year: 2024
Tax annual amount: $4,560
MISCELLANEOUS
Fuel System: N/A
Sewer System: City Sewer/Connected
Water System: City Water/Connected
ADITIONAL INFORMATION
MLS#: NST7608305
Listing Brokerage: Exp Realty, LLC.

ID: 3058274
Published: June 17, 2024
Last Update: June 17, 2024
Views: 13


