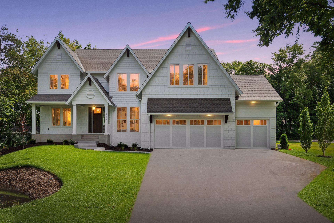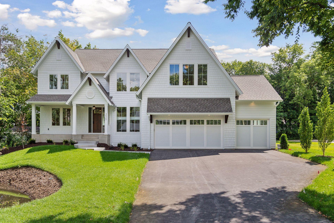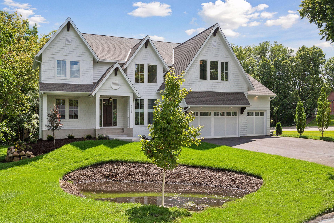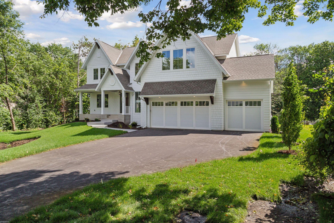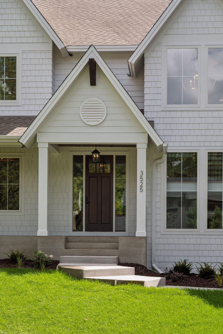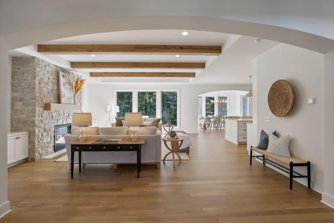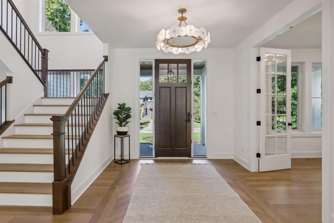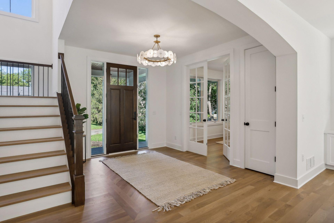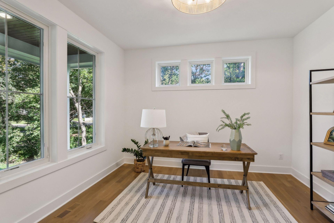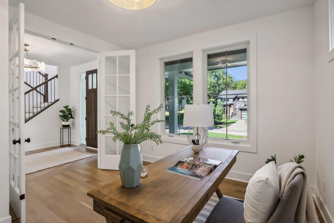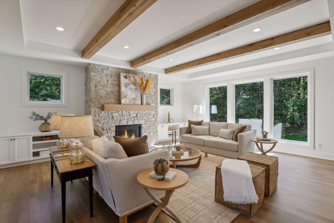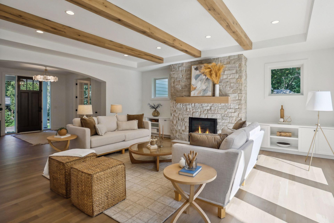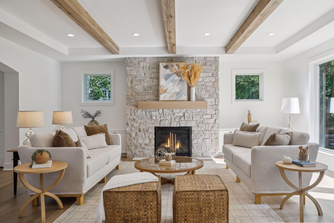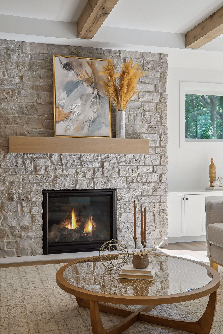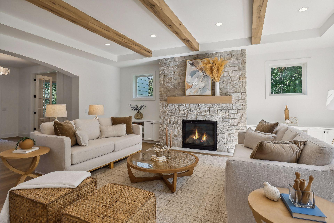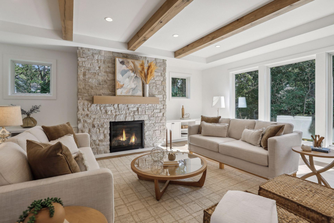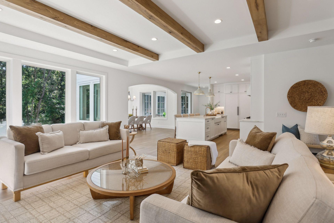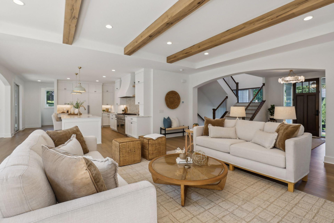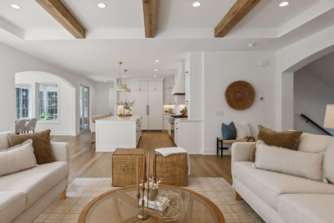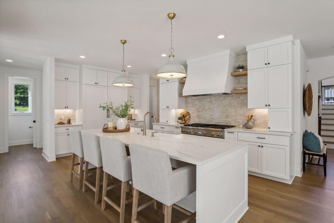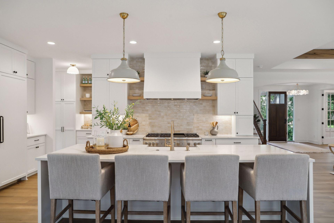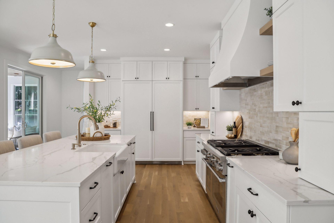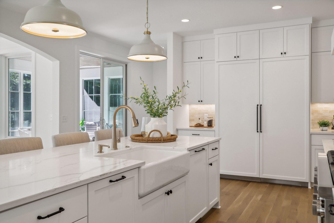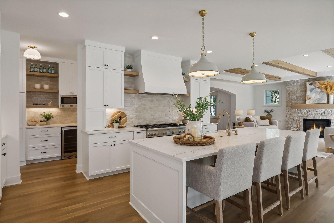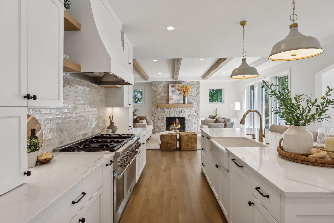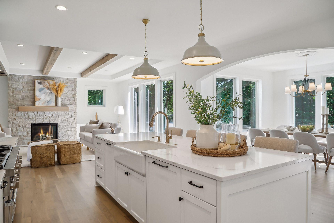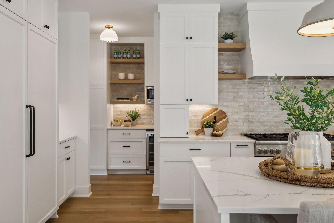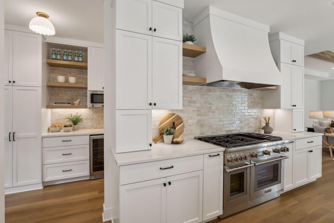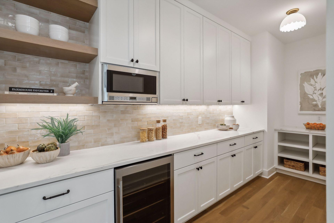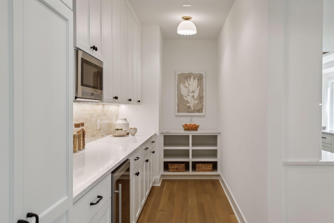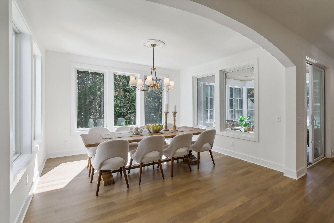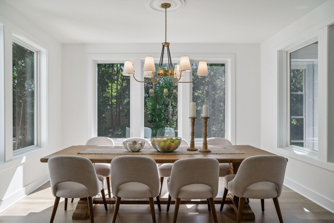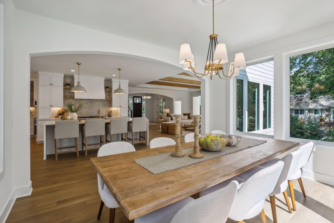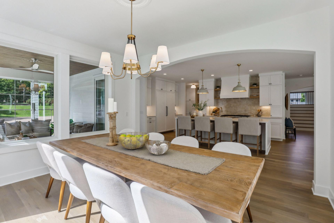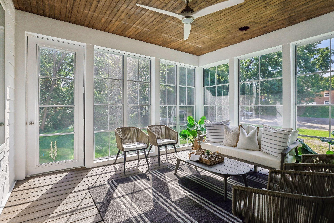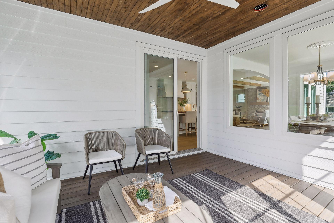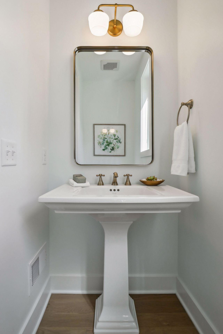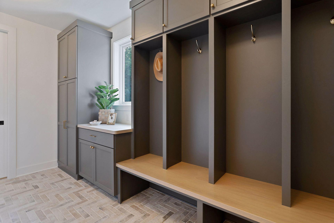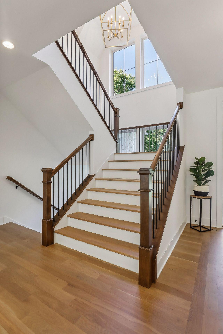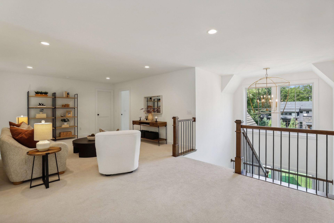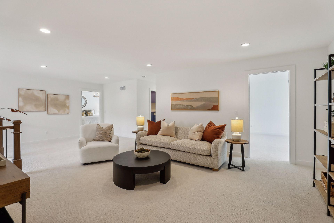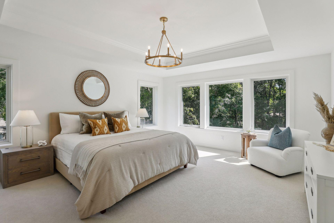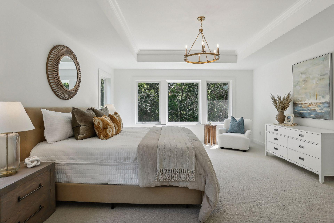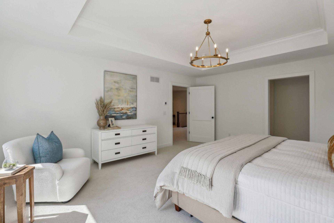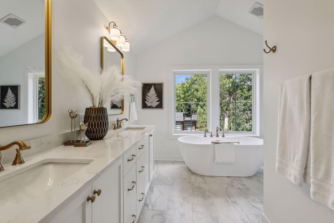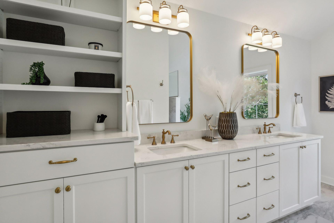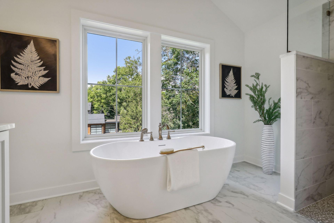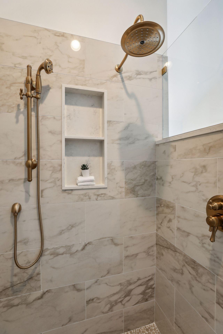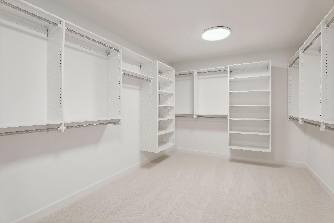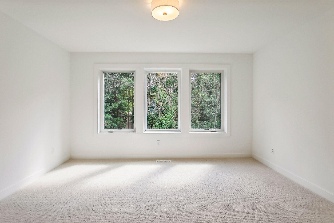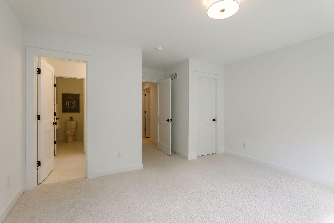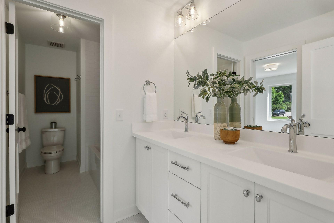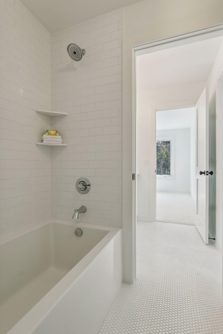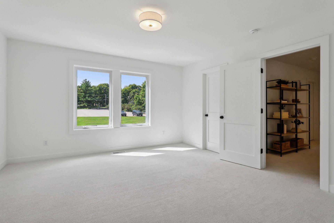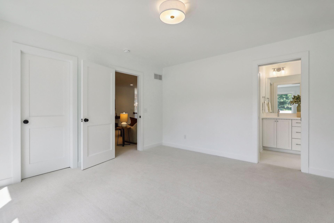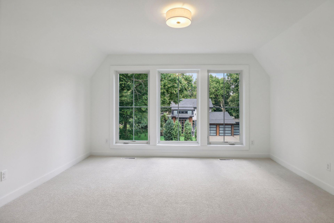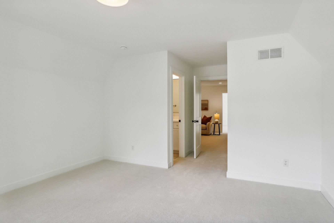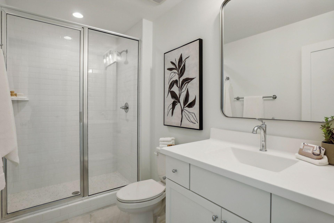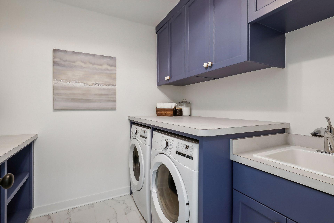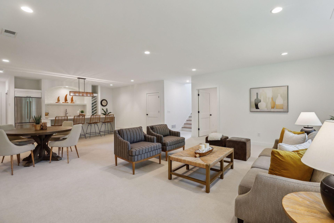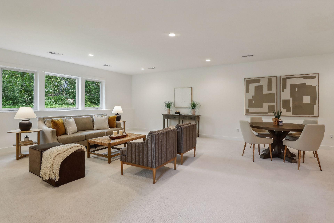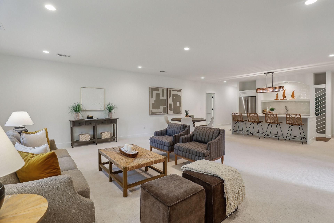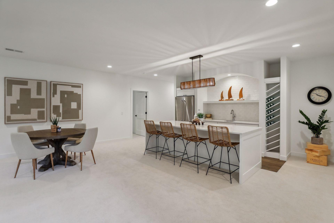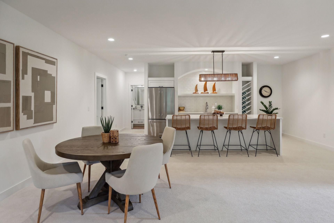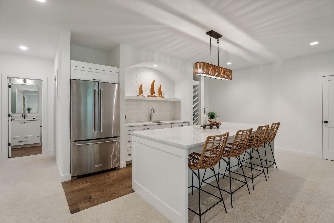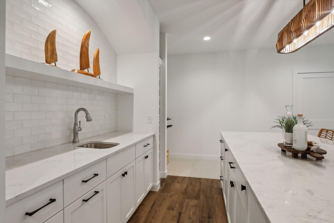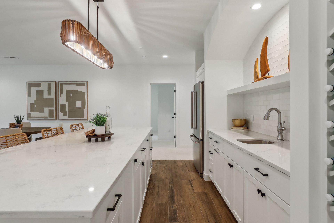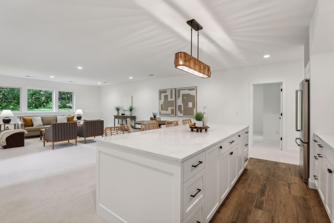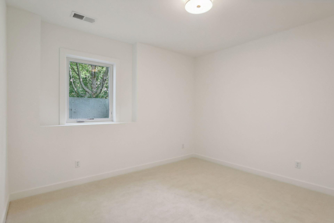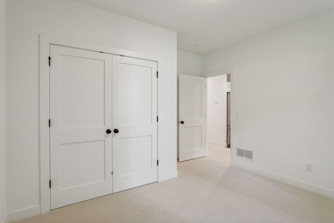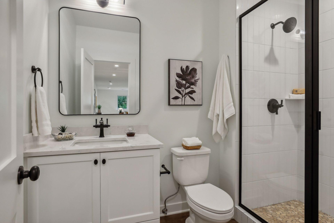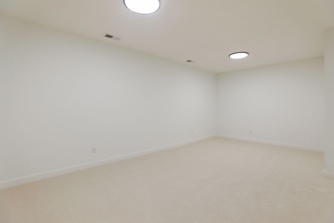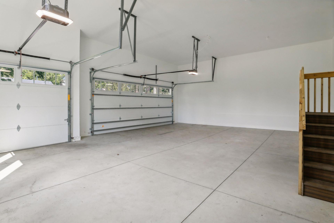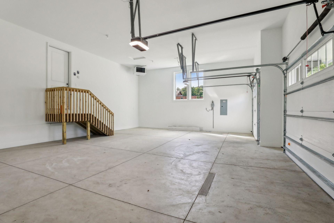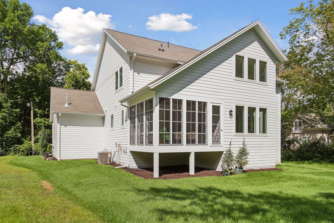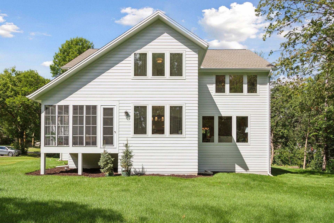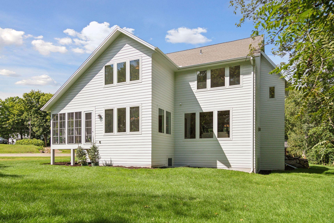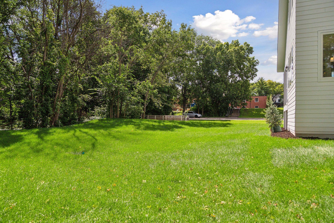3525 MONTGOMERIE AVENUE
3525 Montgomerie Avenue, Wayzata (Deephaven), 55391, MN
-
Price: $2,250,000
-
Status type: For Sale
-
City: Wayzata (Deephaven)
-
Neighborhood: Deephaven Park
Bedrooms: 5
Property Size :5408
-
Listing Agent: NST19238,NST107046
-
Property type : Single Family Residence
-
Zip code: 55391
-
Street: 3525 Montgomerie Avenue
-
Street: 3525 Montgomerie Avenue
Bathrooms: 5
Year: 2024
Listing Brokerage: RE/MAX Results
FEATURES
- Range
- Refrigerator
- Washer
- Dryer
- Microwave
- Exhaust Fan
- Dishwasher
- Gas Water Heater
- Wine Cooler
DETAILS
Experience unparalleled luxury in this newly built 5-bedroom, 5-bath masterpiece nestled in the heart of Deephaven. Designed with meticulous attention to detail, this home seamlessly blends modern elegance with timeless charm. From the grand entrance to the expansive living spaces, every room is bathed in natural light, highlighting the exquisite finishes and open-concept design. The formal living room is accented with charming features such as natural wood ceiling beams and a brick fireplace. The gourmet kitchen, equipped with top-of-the-line appliances, an oversized island with seating and a butler’s pantry with wine fridge, is a chef's dream! The serene master suite offers a private retreat with a spa-like bath. Located just blocks from Lake Minnetonka, Thorpe Park, and charming local shops, this home is perfect for those seeking the ultimate in comfort and convenience. Don't miss the opportunity to see this stunning property in person and schedule your private showing today!
INTERIOR
Bedrooms: 5
Fin ft² / Living Area: 5408 ft²
Below Ground Living: 1526ft²
Bathrooms: 5
Above Ground Living: 3882ft²
-
Basement Details: Finished, Full,
Appliances Included:
-
- Range
- Refrigerator
- Washer
- Dryer
- Microwave
- Exhaust Fan
- Dishwasher
- Gas Water Heater
- Wine Cooler
EXTERIOR
Air Conditioning: Central Air
Garage Spaces: 3
Construction Materials: N/A
Foundation Size: 1641ft²
Unit Amenities:
-
- Kitchen Window
- Porch
- Natural Woodwork
- Hardwood Floors
- Sun Room
- Walk-In Closet
- Exercise Room
- French Doors
- Wet Bar
- Primary Bedroom Walk-In Closet
Heating System:
-
- Forced Air
ROOMS
| Main | Size | ft² |
|---|---|---|
| Living Room | 22x22 | 484 ft² |
| Dining Room | 14x12 | 196 ft² |
| Kitchen | 18x16 | 324 ft² |
| Office | 12x12 | 144 ft² |
| Screened Porch | 13x15 | 169 ft² |
| Lower | Size | ft² |
|---|---|---|
| Family Room | 35x21 | 1225 ft² |
| Bedroom 5 | 10x12 | 100 ft² |
| Exercise Room | 21x12 | 441 ft² |
| Flex Room | 11x12 | 121 ft² |
| Upper | Size | ft² |
|---|---|---|
| Bedroom 1 | 16x18 | 256 ft² |
| Bedroom 2 | 14x14 | 196 ft² |
| Bedroom 3 | 14x12 | 196 ft² |
| Bedroom 4 | 14x14 | 196 ft² |
| Laundry | 9x8 | 81 ft² |
LOT
Acres: N/A
Lot Size Dim.: 200x100
Longitude: 44.9399
Latitude: -93.5138
Zoning: Residential-Single Family
FINANCIAL & TAXES
Tax year: 2024
Tax annual amount: $3,289
MISCELLANEOUS
Fuel System: N/A
Sewer System: City Sewer/Connected
Water System: Well
ADITIONAL INFORMATION
MLS#: NST7634305
Listing Brokerage: RE/MAX Results

ID: 3277218
Published: August 12, 2024
Last Update: August 12, 2024
Views: 63


