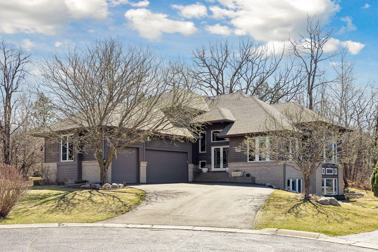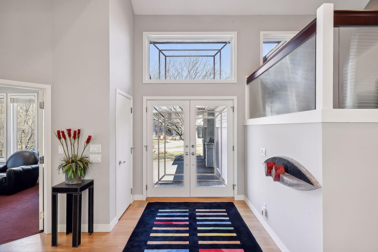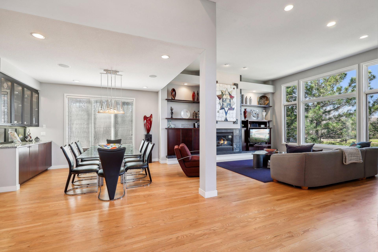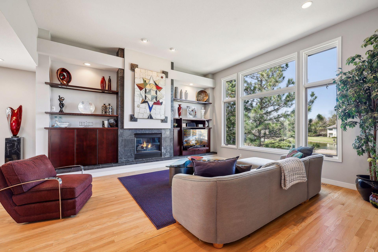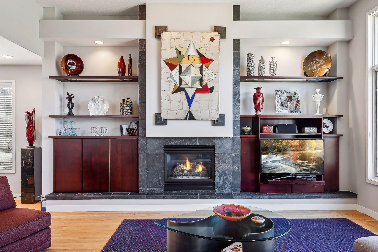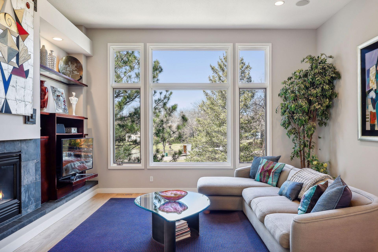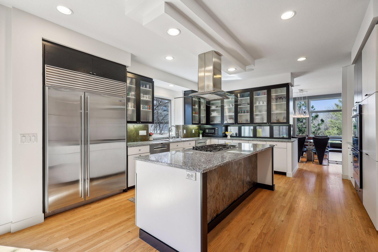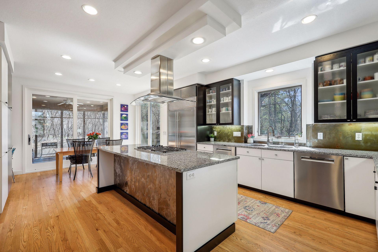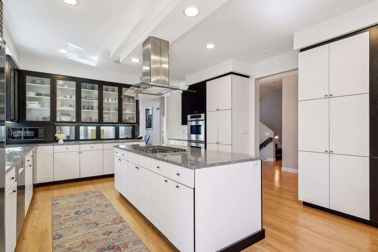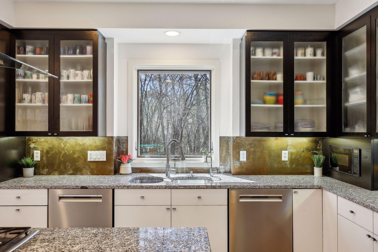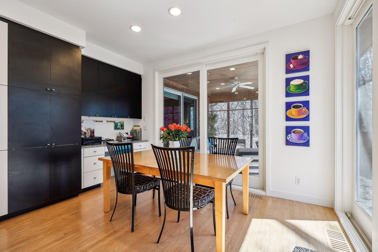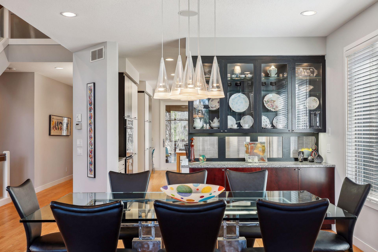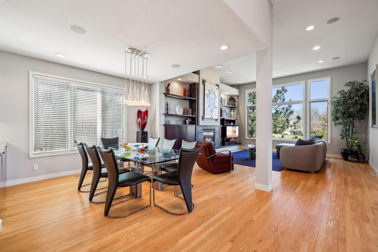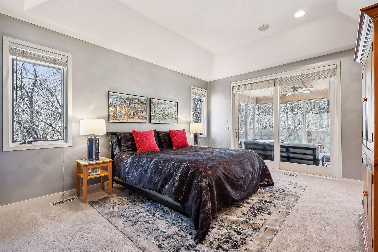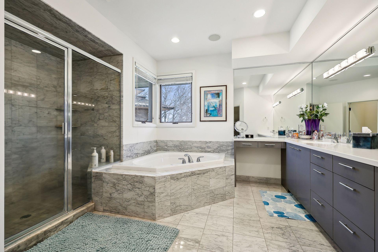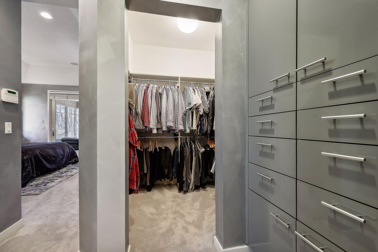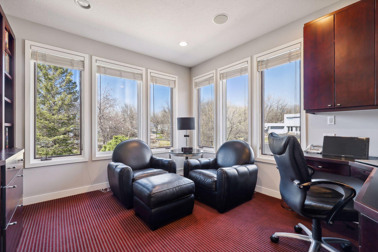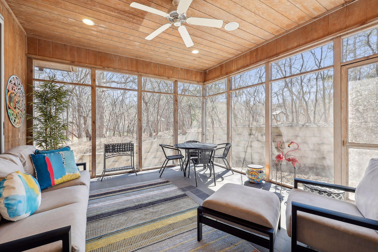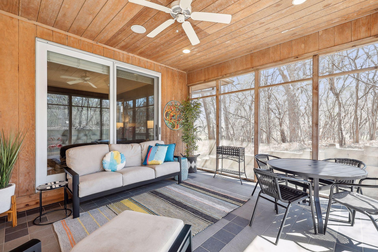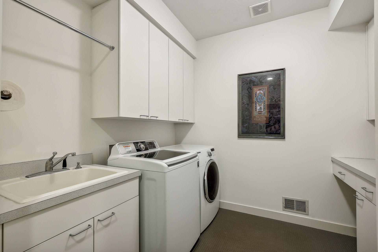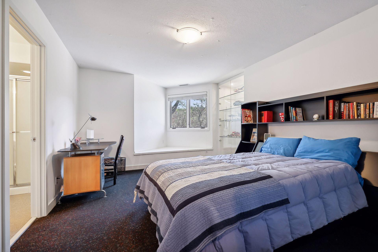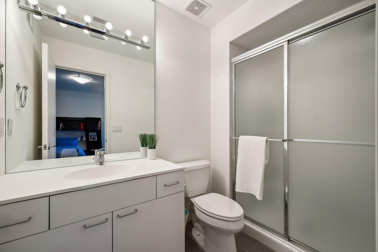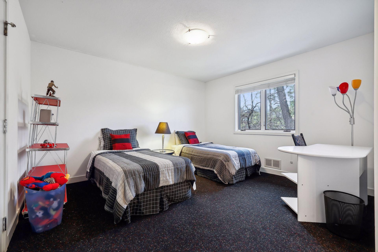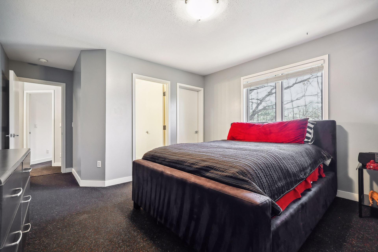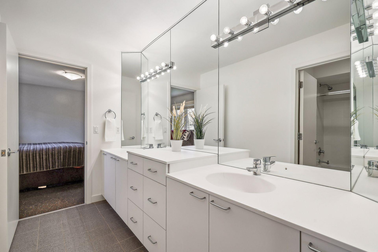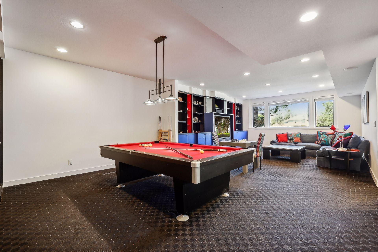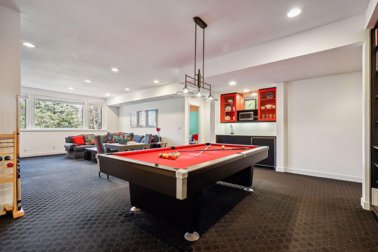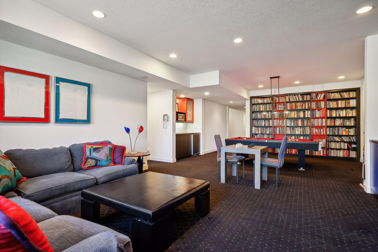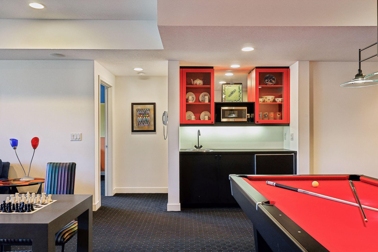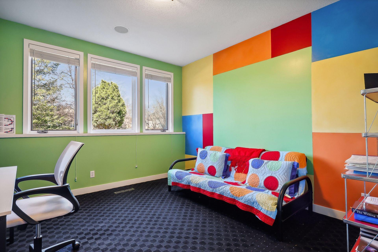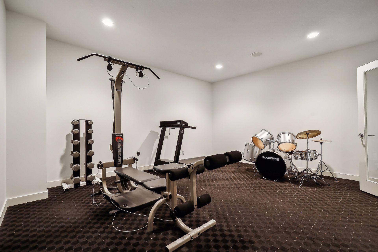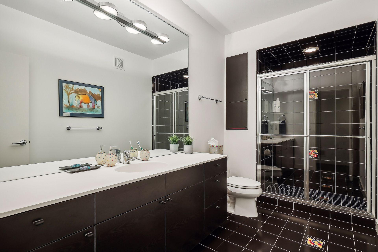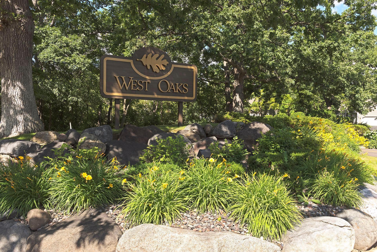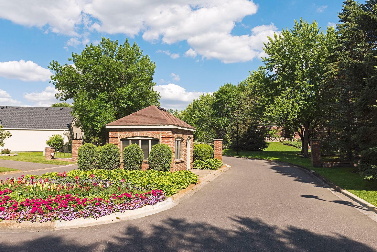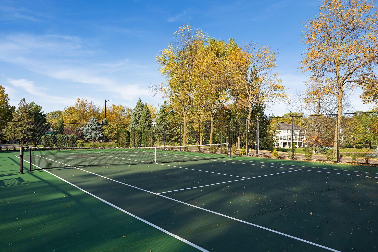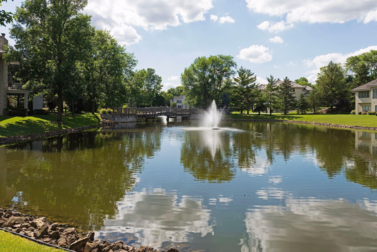3529 GREEN RIDGE ROAD
3529 Green Ridge Road, Minnetonka, 55305, MN
-
Price: $1,300,000
-
Status type: For Sale
-
City: Minnetonka
-
Neighborhood: The Ridge At The Fairways
Bedrooms: 5
Property Size :4507
-
Listing Agent: NST16644,NST226502
-
Property type : Single Family Residence
-
Zip code: 55305
-
Street: 3529 Green Ridge Road
-
Street: 3529 Green Ridge Road
Bathrooms: 5
Year: 1999
Listing Brokerage: Edina Realty, Inc.
FEATURES
- Range
- Refrigerator
- Washer
- Dryer
- Microwave
- Exhaust Fan
- Dishwasher
- Disposal
- Freezer
- Wall Oven
- Air-To-Air Exchanger
- Double Oven
- Stainless Steel Appliances
DETAILS
Welcome to this picturesque custom-built home nestled in the West Oaks neighborhood. As you approach the quiet cul-de-sac, you are greeted by a beautifully landscaped yard with pond views. Inside, natural light fills the living room featuring elegant hardwood floors which seamlessly connect the formal dining room. The gourmet kitchen is a chef's dream, boasting high-end appliances, ample storage space, two dishwashers and a breakfast nook. Relax on the lovely screened porch before retiring to the main level primary suite, complete with a spa-like ensuite with soaking tub, separate shower and walk-in closets. Upstairs features a guest suite with an ensuite bath and two additional bedrooms which share a full bath. The lower level features an additional bedroom, bath, and spacious family room, perfect for movie nights or game days. This home is ideally located close to parks, schools, shopping, and dining, offering the perfect combination of tranquility and convenience!
INTERIOR
Bedrooms: 5
Fin ft² / Living Area: 4507 ft²
Below Ground Living: 982ft²
Bathrooms: 5
Above Ground Living: 3525ft²
-
Basement Details: Block, Finished, Full,
Appliances Included:
-
- Range
- Refrigerator
- Washer
- Dryer
- Microwave
- Exhaust Fan
- Dishwasher
- Disposal
- Freezer
- Wall Oven
- Air-To-Air Exchanger
- Double Oven
- Stainless Steel Appliances
EXTERIOR
Air Conditioning: Central Air
Garage Spaces: 3
Construction Materials: N/A
Foundation Size: 2350ft²
Unit Amenities:
-
- Kitchen Window
- Porch
- Hardwood Floors
- Sun Room
- Washer/Dryer Hookup
- Exercise Room
- Kitchen Center Island
- French Doors
- Wet Bar
- Tile Floors
- Main Floor Primary Bedroom
- Primary Bedroom Walk-In Closet
Heating System:
-
- Forced Air
ROOMS
| Main | Size | ft² |
|---|---|---|
| Kitchen | 17x16 | 289 ft² |
| Informal Dining Room | 08x13 | 64 ft² |
| Dining Room | 13x13 | 169 ft² |
| Living Room | 22x19 | 484 ft² |
| Bedroom 1 | 16x16 | 256 ft² |
| Porch | 14x13 | 196 ft² |
| Office | 13x12 | 169 ft² |
| Upper | Size | ft² |
|---|---|---|
| Bedroom 2 | 15x14 | 225 ft² |
| Bedroom 3 | 16x14 | 256 ft² |
| Bedroom 4 | 18x13 | 324 ft² |
| Lower | Size | ft² |
|---|---|---|
| Bedroom 5 | 12x12 | 144 ft² |
| Bar/Wet Bar Room | 19x12 | 361 ft² |
| Recreation Room | 19x17 | 361 ft² |
| Exercise Room | 17x15 | 289 ft² |
LOT
Acres: N/A
Lot Size Dim.: Irregular
Longitude: 44.9406
Latitude: -93.4168
Zoning: Residential-Single Family
FINANCIAL & TAXES
Tax year: 2024
Tax annual amount: $12,025
MISCELLANEOUS
Fuel System: N/A
Sewer System: City Sewer/Connected
Water System: City Water/Connected
ADITIONAL INFORMATION
MLS#: NST7578348
Listing Brokerage: Edina Realty, Inc.

ID: 2856910
Published: April 19, 2024
Last Update: April 19, 2024
Views: 13


