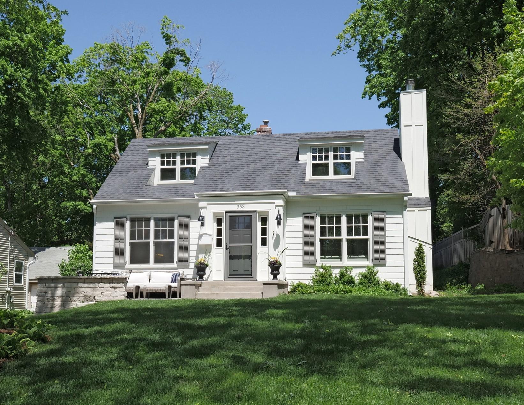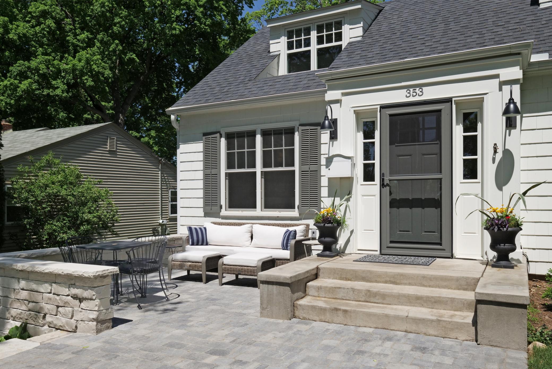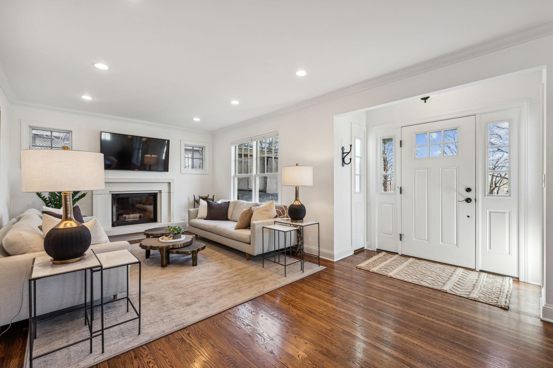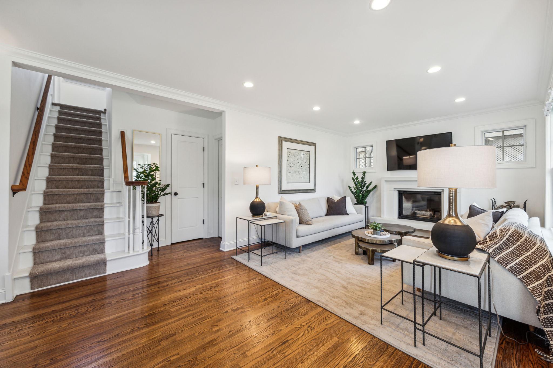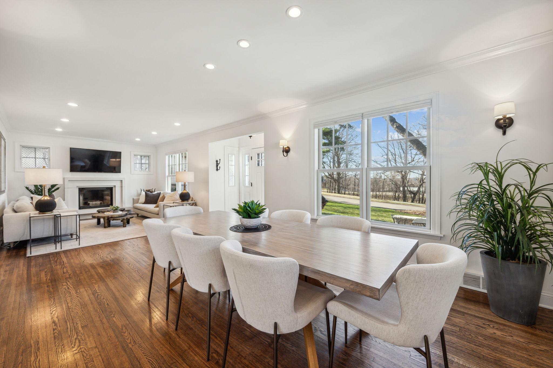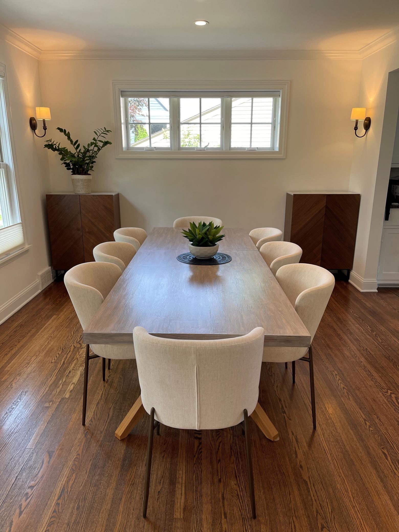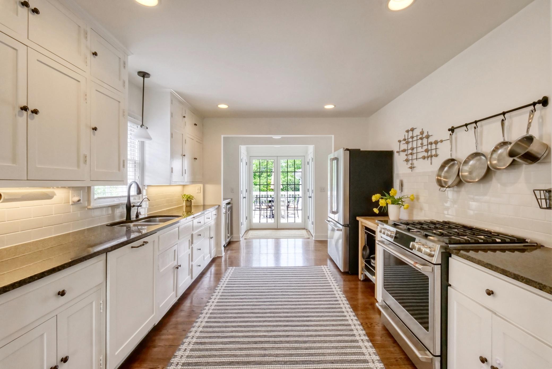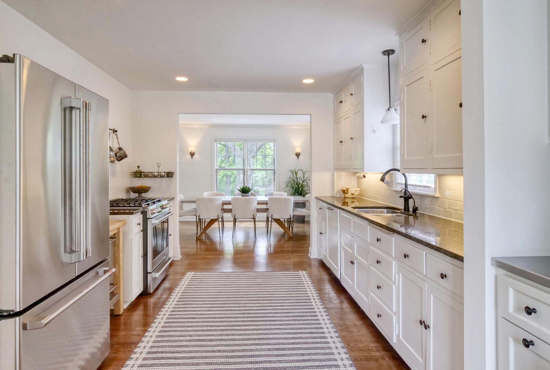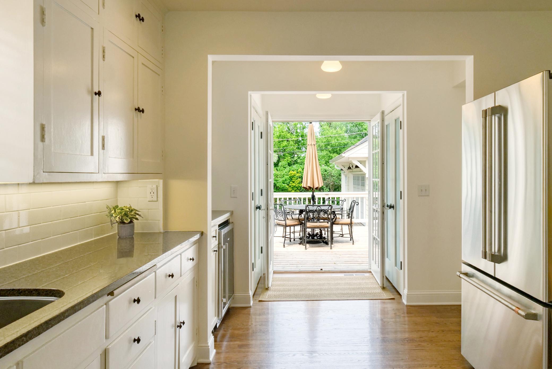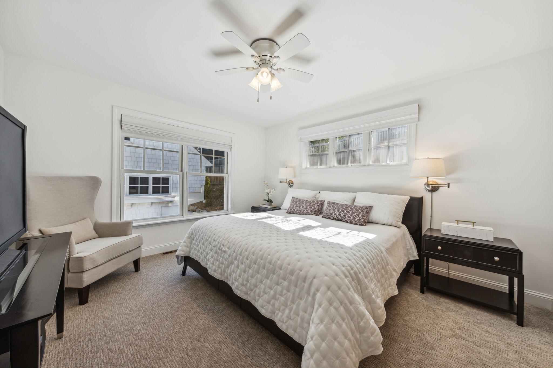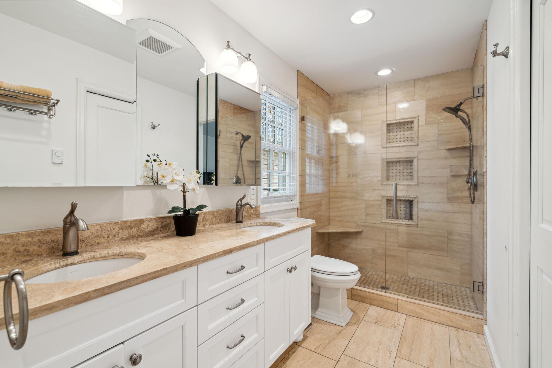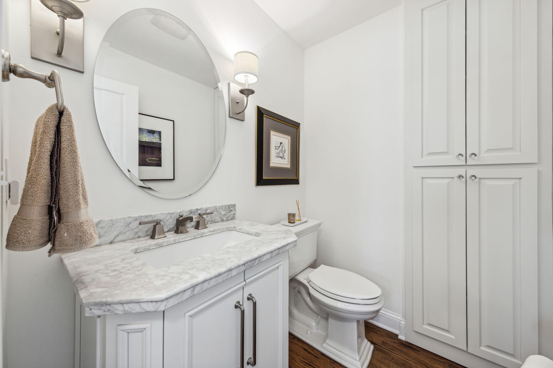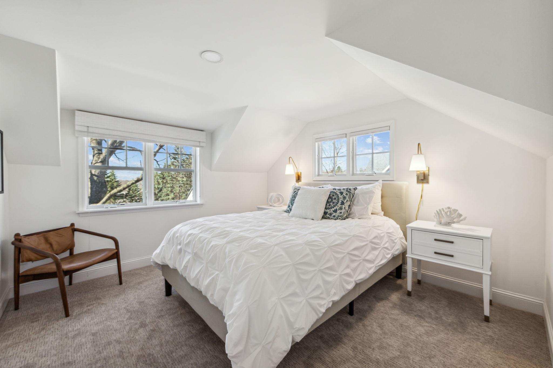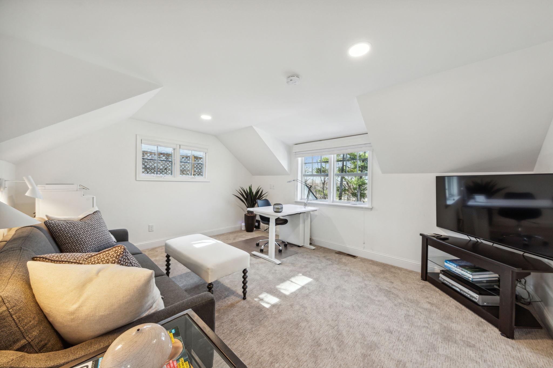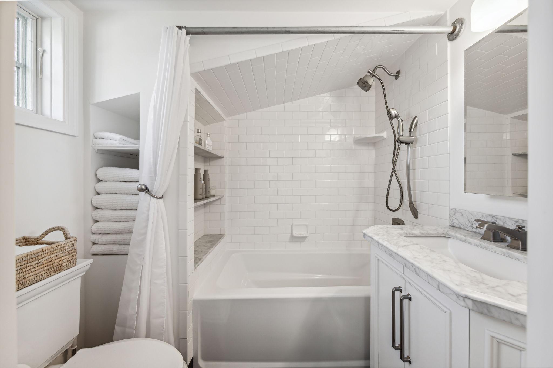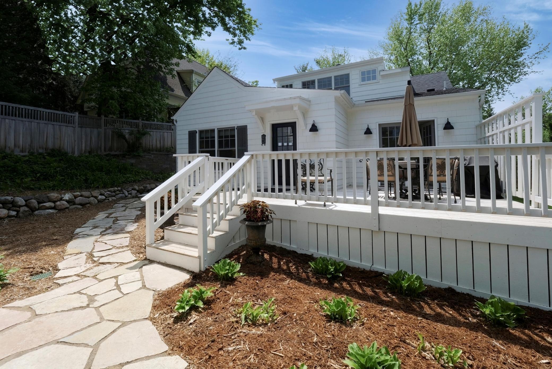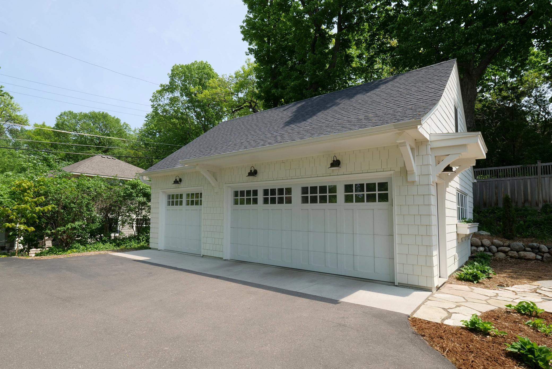353 PARK STREET
353 Park Street, Wayzata, 55391, MN
-
Price: $1,240,000
-
Status type: For Sale
-
City: Wayzata
-
Neighborhood: Wayzata Park Add
Bedrooms: 3
Property Size :2000
-
Listing Agent: NST16633,NST45521
-
Property type : Single Family Residence
-
Zip code: 55391
-
Street: 353 Park Street
-
Street: 353 Park Street
Bathrooms: 3
Year: 1946
Listing Brokerage: Coldwell Banker Burnet
FEATURES
- Range
- Refrigerator
- Washer
- Dryer
- Dishwasher
- Water Softener Owned
- Disposal
- Water Filtration System
- Electric Water Heater
- Wine Cooler
- Stainless Steel Appliances
DETAILS
Iconic Cape Cod overlooking Klapprich Park - Short walk to Wayzata Lake St. This storybook home is the ideal condo or townhome alternative with main level living. The 2014 expansion and remodel were designed by esteemed architect, Robert Lund. With East, South and West facing windows, the home is awash with daylight. Bask in the late day sun on the front stone patio and watch the foot traffic walking along the park and listen to the happy sounds emanating from the ball field below. This "Right Size" home entertains exceedingly well with an open floorplan and both front and back yard entertaining spaces. The lower level has a finished family room, a space for exercise equipment and a massive storage room that could morph into a wine cellar, craft or billiard room . Even the large detached 3 car garage was architecturally designed and has pull down stairs to storage above and floor drains. New energy efficient wood-burning fireplace with a custom surround designed by James McNeal.
INTERIOR
Bedrooms: 3
Fin ft² / Living Area: 2000 ft²
Below Ground Living: 319ft²
Bathrooms: 3
Above Ground Living: 1681ft²
-
Basement Details: Block, Full, Storage Space,
Appliances Included:
-
- Range
- Refrigerator
- Washer
- Dryer
- Dishwasher
- Water Softener Owned
- Disposal
- Water Filtration System
- Electric Water Heater
- Wine Cooler
- Stainless Steel Appliances
EXTERIOR
Air Conditioning: Central Air
Garage Spaces: 3
Construction Materials: N/A
Foundation Size: 1200ft²
Unit Amenities:
-
- Patio
- Kitchen Window
- Deck
- Hardwood Floors
- Ceiling Fan(s)
- Paneled Doors
- Tile Floors
- Main Floor Primary Bedroom
- Primary Bedroom Walk-In Closet
Heating System:
-
- Forced Air
ROOMS
| Main | Size | ft² |
|---|---|---|
| Living Room | 17x11.5 | 194.08 ft² |
| Dining Room | 14x11.5 | 159.83 ft² |
| Kitchen | 20x11 | 400 ft² |
| Bedroom 1 | 14x12 | 196 ft² |
| Mud Room | 10.5x7 | 109.38 ft² |
| Bar/Wet Bar Room | n/a | 0 ft² |
| Deck | 16x12 | 256 ft² |
| Patio | 13x11 | 169 ft² |
| Upper | Size | ft² |
|---|---|---|
| Bedroom 2 | 14x12 | 196 ft² |
| Lower | Size | ft² |
|---|---|---|
| Bedroom 3 | 12x11 | 144 ft² |
| Family Room | 29x11 | 841 ft² |
LOT
Acres: N/A
Lot Size Dim.: 60x165
Longitude: 44.9749
Latitude: -93.5154
Zoning: Residential-Single Family
FINANCIAL & TAXES
Tax year: 2024
Tax annual amount: $7,481
MISCELLANEOUS
Fuel System: N/A
Sewer System: City Sewer/Connected
Water System: City Water/Connected
ADITIONAL INFORMATION
MLS#: NST7581467
Listing Brokerage: Coldwell Banker Burnet

ID: 2869182
Published: April 23, 2024
Last Update: April 23, 2024
Views: 71


