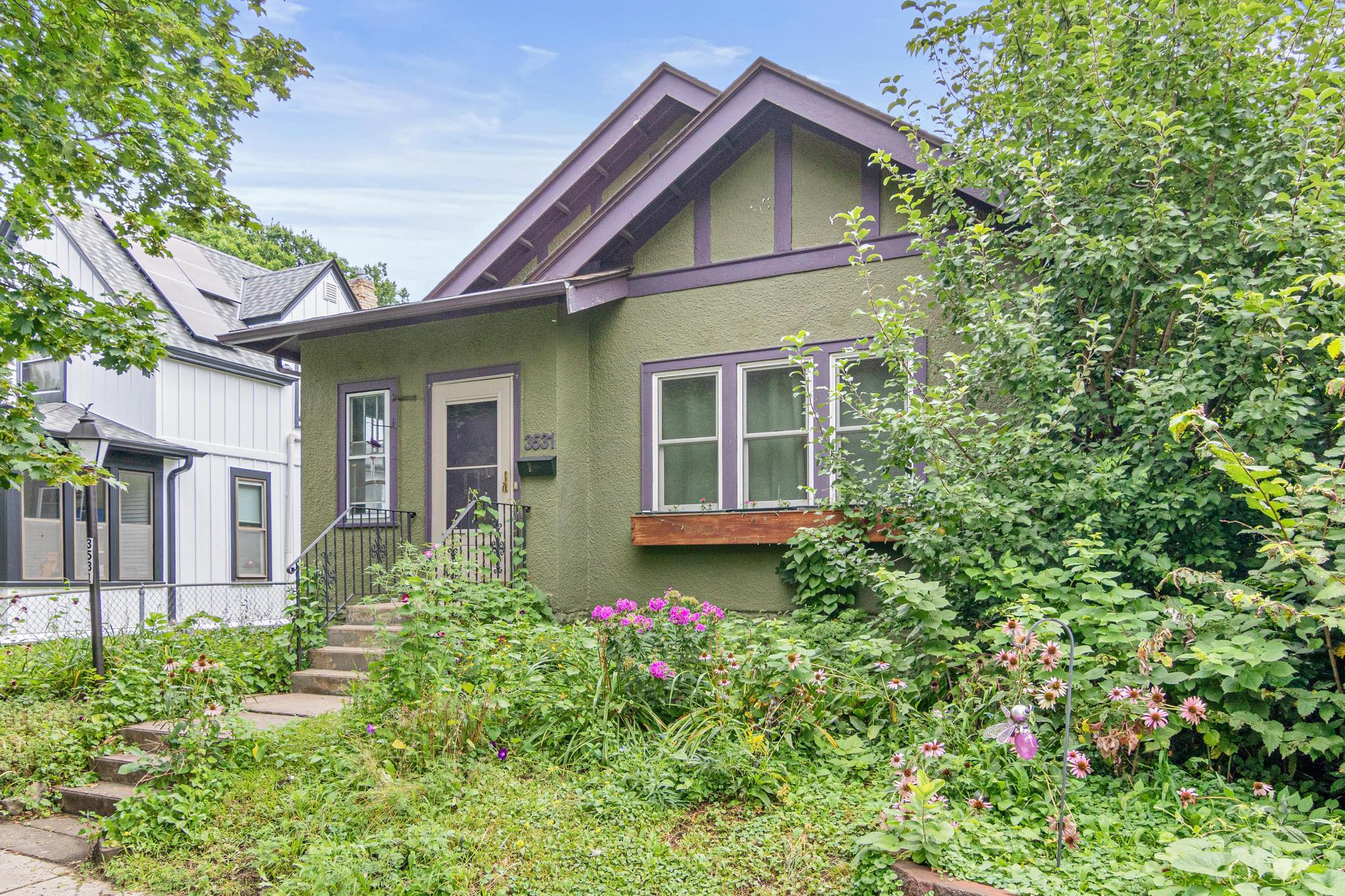3531 11TH AVENUE
3531 11th Avenue, Minneapolis, 55407, MN
-
Price: $355,000
-
Status type: For Sale
-
City: Minneapolis
-
Neighborhood: Powderhorn Park
Bedrooms: 3
Property Size :1412
-
Listing Agent: NST26146,NST516492
-
Property type : Single Family Residence
-
Zip code: 55407
-
Street: 3531 11th Avenue
-
Street: 3531 11th Avenue
Bathrooms: 1
Year: 1923
Listing Brokerage: Exp Realty, LLC.
FEATURES
- Range
- Refrigerator
- Washer
- Dryer
DETAILS
Welcome to this 3 Bedroom/1Bath Charming Craftsman-style home located in South Minneapolis. The home showcases original woodwork that exudes timeless character and warmth. Also, the home features an amazing and spacious loft, a kitchen with beautiful skylights that enhances natural light, and the original, classic buffet that offers style variety with a touch of refined tradition ideal for entertaining. And of course, enjoy relaxing on your quaint, private deck in the backyard on a nice sunny day! This 3-bedroom, 1-bathroom residence features newer, high quality windows that offer excellent protection and a superior seal for enhanced energy efficiency and comfort. The Powderhorn neighborhood brings a perfect blend of historic charm and modern convenience. With being one block from away from Powderhorn Park, home of many Art Festivals and the Famous May Day Parade this community thrives with nature and togetherness. Finally, the Powderhorn neighborhood is within walking distance of Matt's Restaurant, the Historic Home of the Original Juicy Lucy, the Mayday Cafe, Revel, and other local restaurants.
INTERIOR
Bedrooms: 3
Fin ft² / Living Area: 1412 ft²
Below Ground Living: N/A
Bathrooms: 1
Above Ground Living: 1412ft²
-
Basement Details: Full, Unfinished,
Appliances Included:
-
- Range
- Refrigerator
- Washer
- Dryer
EXTERIOR
Air Conditioning: Central Air
Garage Spaces: 1
Construction Materials: N/A
Foundation Size: 1076ft²
Unit Amenities:
-
- Deck
- Porch
- Natural Woodwork
- Hardwood Floors
- Ceiling Fan(s)
- Washer/Dryer Hookup
- Skylight
Heating System:
-
- Forced Air
ROOMS
| Main | Size | ft² |
|---|---|---|
| Bedroom 1 | 10.5x9 | 109.38 ft² |
| Bedroom 2 | 10x10.5 | 104.17 ft² |
| Living Room | 12x13.5 | 161 ft² |
| Foyer | 6.5x9 | 41.71 ft² |
| Dining Room | 12x12 | 144 ft² |
| Kitchen | 12x12.5 | 149 ft² |
| Upper | Size | ft² |
|---|---|---|
| Bedroom 3 | 27x22 | 729 ft² |
LOT
Acres: N/A
Lot Size Dim.: N/A
Longitude: 44.9385
Latitude: -93.2584
Zoning: Residential-Single Family
FINANCIAL & TAXES
Tax year: 2023
Tax annual amount: $2,785
MISCELLANEOUS
Fuel System: N/A
Sewer System: City Sewer/Connected
Water System: City Water/Connected
ADITIONAL INFORMATION
MLS#: NST7602958
Listing Brokerage: Exp Realty, LLC.

ID: 3357770
Published: September 03, 2024
Last Update: September 03, 2024
Views: 10






