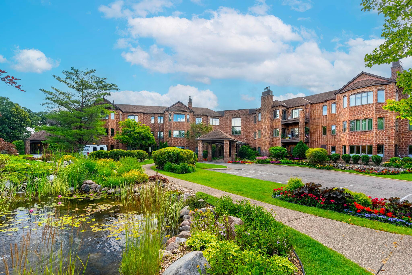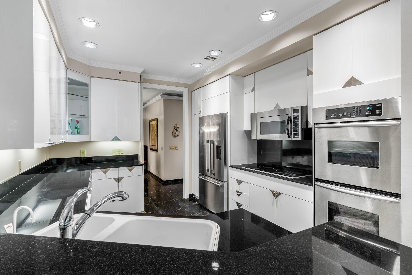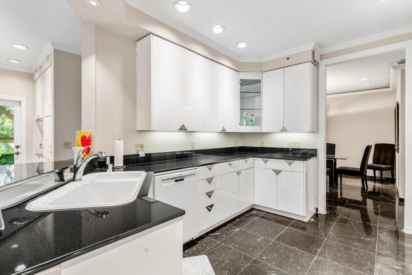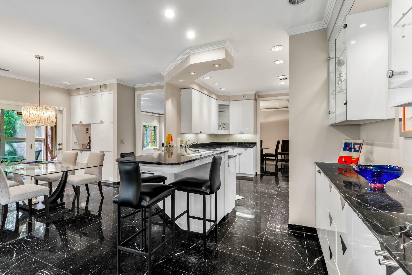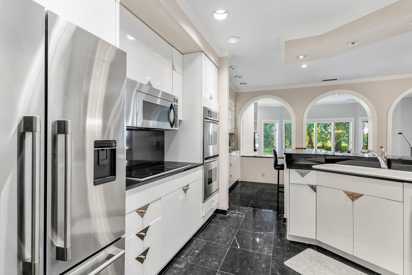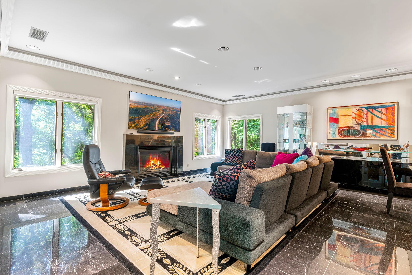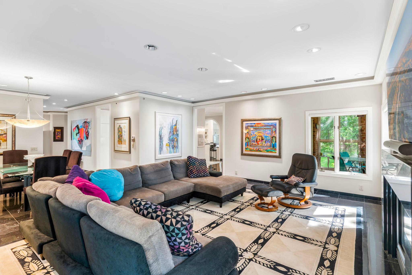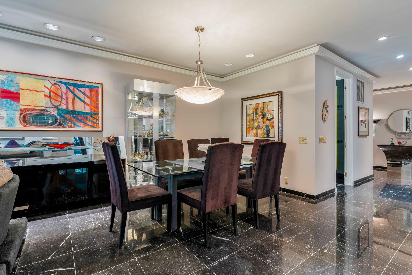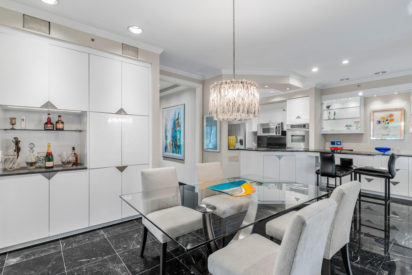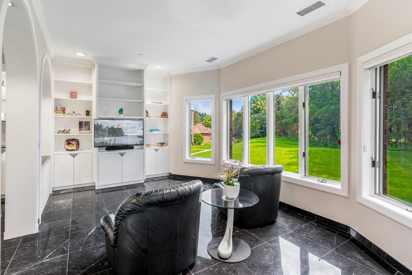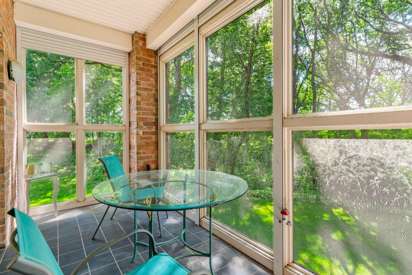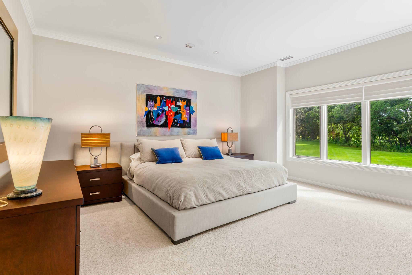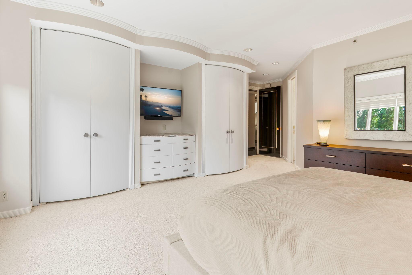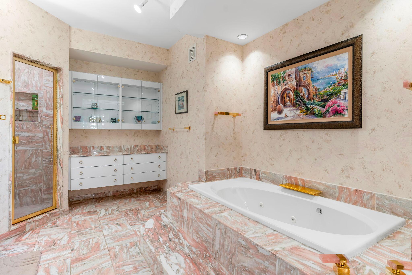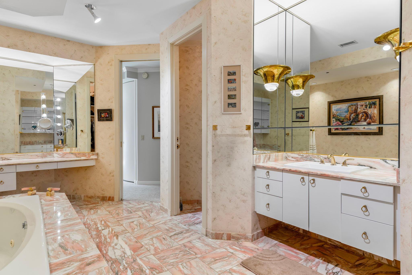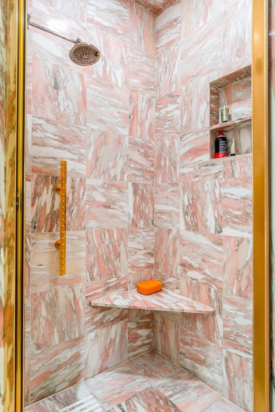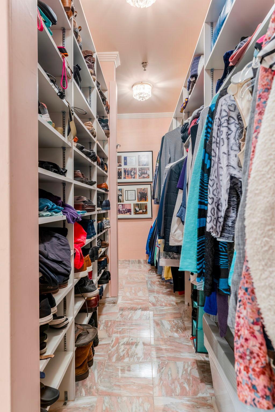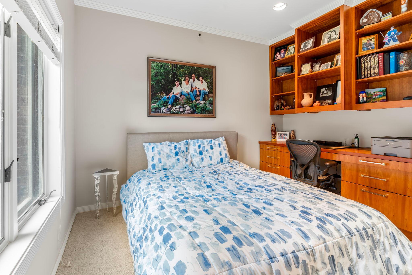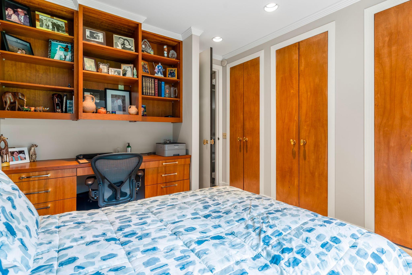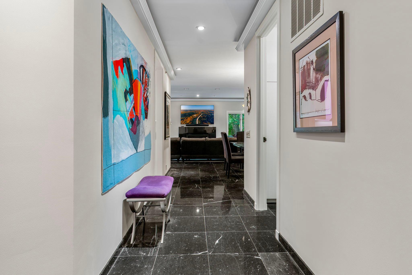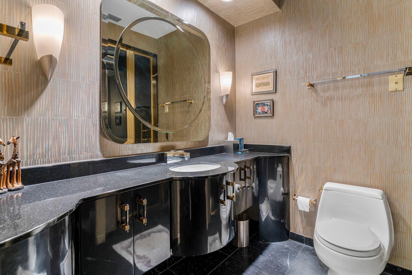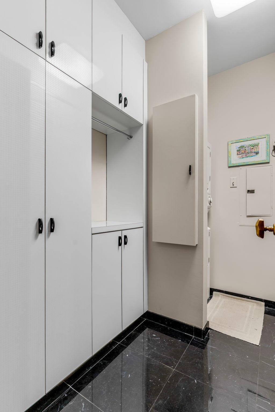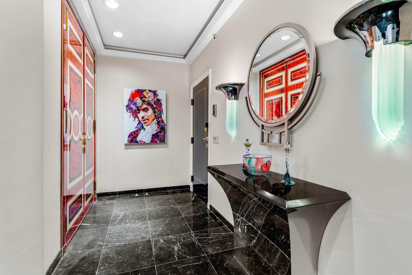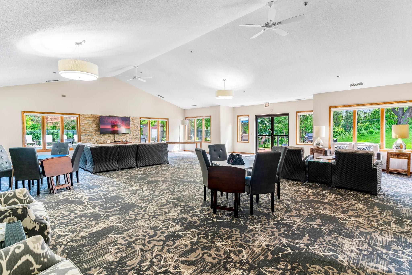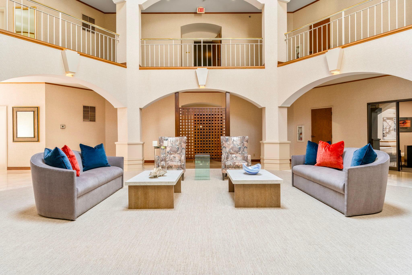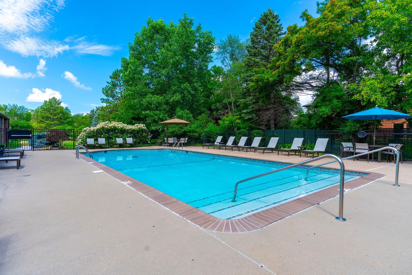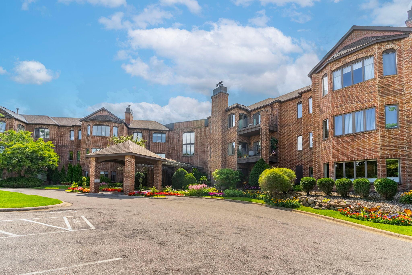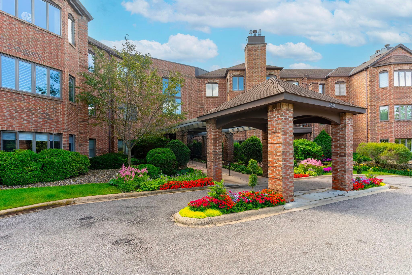3531 OAKTON DRIVE
3531 Oakton Drive, Hopkins (Minnetonka), 55305, MN
-
Price: $549,900
-
Status type: For Sale
-
City: Hopkins (Minnetonka)
-
Neighborhood: Cic 0532 West Oaks Of Mtka
Bedrooms: 2
Property Size :2150
-
Listing Agent: NST26662,NST101321
-
Property type : Low Rise
-
Zip code: 55305
-
Street: 3531 Oakton Drive
-
Street: 3531 Oakton Drive
Bathrooms: 2
Year: 1984
Listing Brokerage: Gold Group Realty, LLC
FEATURES
- Range
- Refrigerator
- Washer
- Dryer
- Microwave
- Exhaust Fan
- Dishwasher
- Water Softener Owned
- Disposal
- Cooktop
- Central Vacuum
- Gas Water Heater
- Double Oven
- Stainless Steel Appliances
DETAILS
Rarely available 2 bed / 2 bath condo unit in the West Oaks of Minnetonka! Recent updates from Seller include new Fisher & Paykel refrigerator, painting, carpet in bedrooms and light fixtures. High end appliance package includes double ovens and Wolf cooktop. Spacious end unit enjoys private wooded lot, with tree-lined views of Oak Ridge Country Club. Large living room includes a gas fireplace and is connected with dining room. Kitchen flows into informal dining space and casual family room. Private screened in deck brings fresh air into the unit and provides a quiet setting for your morning coffee! Bedrooms are spacious with all the storage you could need! Professional property management is on-site from 8am-4pm M-F, with concierge service available for your needs from 8am-4pm M-TH and also on the weekends. WIFI and cable are included with the HOA fees.
INTERIOR
Bedrooms: 2
Fin ft² / Living Area: 2150 ft²
Below Ground Living: N/A
Bathrooms: 2
Above Ground Living: 2150ft²
-
Basement Details: None,
Appliances Included:
-
- Range
- Refrigerator
- Washer
- Dryer
- Microwave
- Exhaust Fan
- Dishwasher
- Water Softener Owned
- Disposal
- Cooktop
- Central Vacuum
- Gas Water Heater
- Double Oven
- Stainless Steel Appliances
EXTERIOR
Air Conditioning: Central Air
Garage Spaces: 2
Construction Materials: N/A
Foundation Size: 2150ft²
Unit Amenities:
-
- Deck
- Porch
- Walk-In Closet
- Washer/Dryer Hookup
- Security System
- In-Ground Sprinkler
- Exercise Room
- Indoor Sprinklers
- Sauna
- Panoramic View
- Cable
- Kitchen Center Island
- Main Floor Primary Bedroom
- Primary Bedroom Walk-In Closet
Heating System:
-
- Forced Air
ROOMS
| Main | Size | ft² |
|---|---|---|
| Living Room | 21x18 | 441 ft² |
| Dining Room | 10x10 | 100 ft² |
| Great Room | 11x17 | 121 ft² |
| Bedroom 1 | 16x17 | 256 ft² |
| Bedroom 2 | 12x11 | 144 ft² |
| Informal Dining Room | 13x 11 | 169 ft² |
| Screened Porch | 13x 7 | 169 ft² |
| Foyer | 14x8 | 196 ft² |
| Laundry | 7x5 | 49 ft² |
| Walk In Closet | 15x5 | 225 ft² |
| Storage | 9x10 | 81 ft² |
| Basement | Size | ft² |
|---|---|---|
| Storage | 11x9 | 121 ft² |
LOT
Acres: N/A
Lot Size Dim.: N/A
Longitude: 44.9399
Latitude: -93.4168
Zoning: Residential-Multi-Family
FINANCIAL & TAXES
Tax year: 2024
Tax annual amount: $5,815
MISCELLANEOUS
Fuel System: N/A
Sewer System: City Sewer/Connected
Water System: City Water/Connected
ADITIONAL INFORMATION
MLS#: NST7615707
Listing Brokerage: Gold Group Realty, LLC

ID: 3144387
Published: July 11, 2024
Last Update: July 11, 2024
Views: 53


