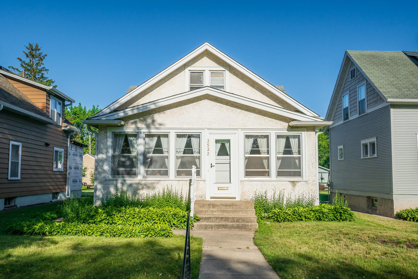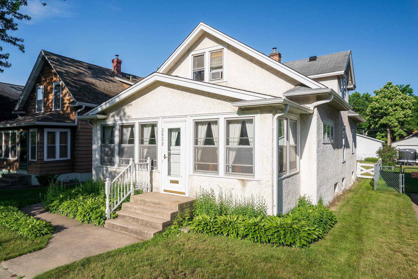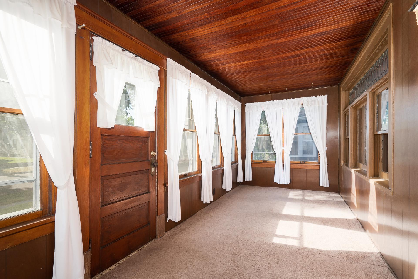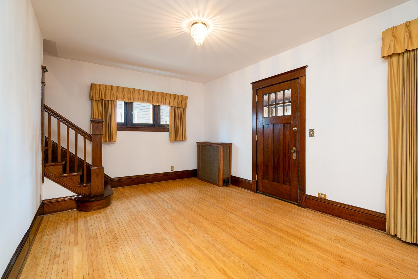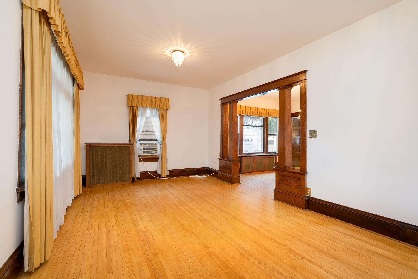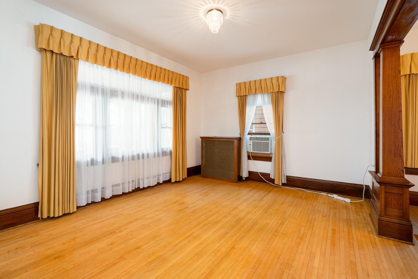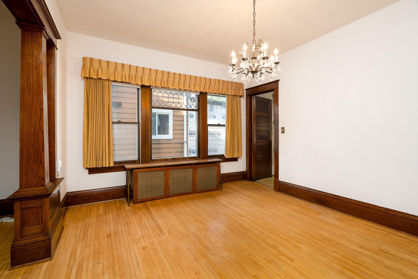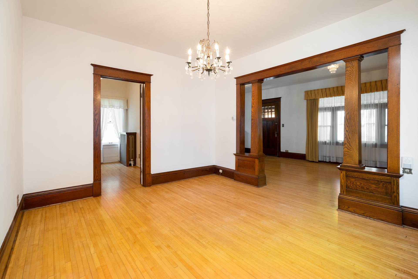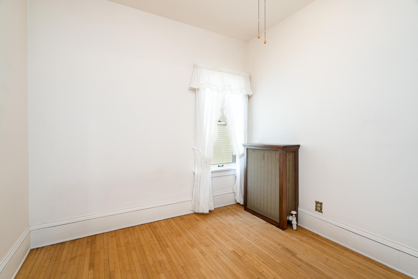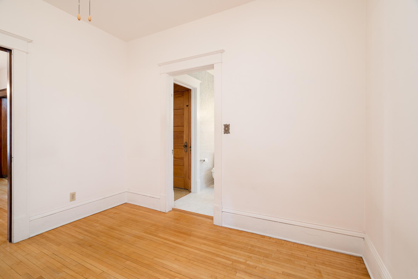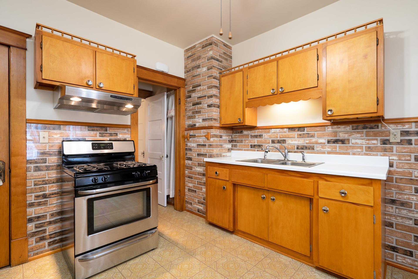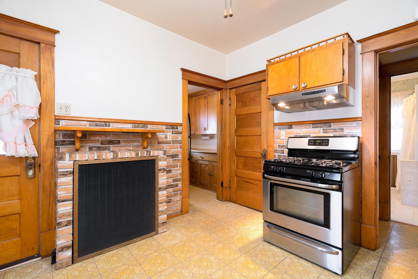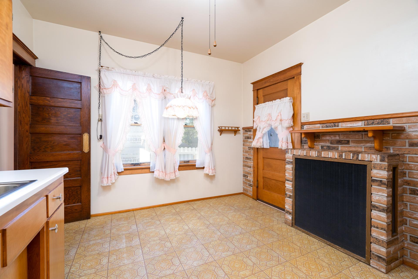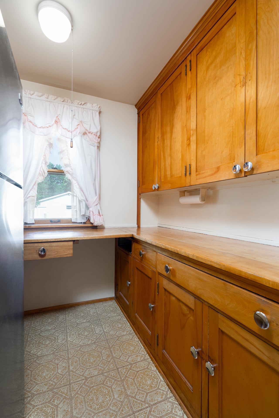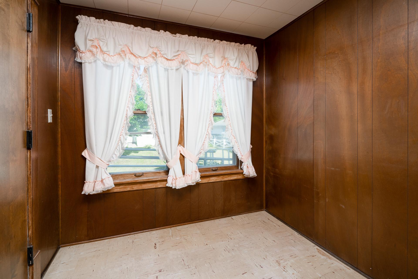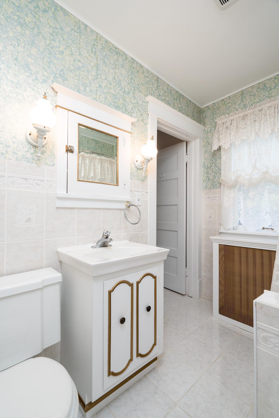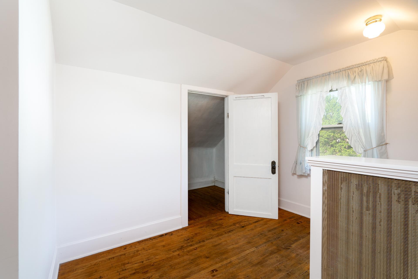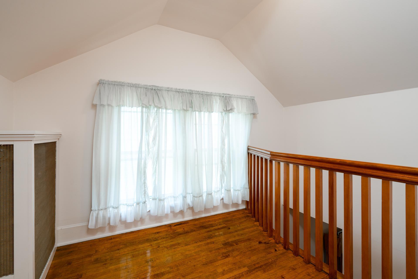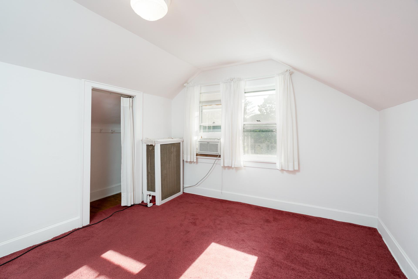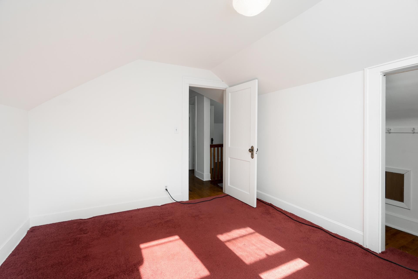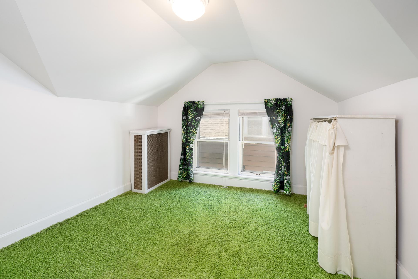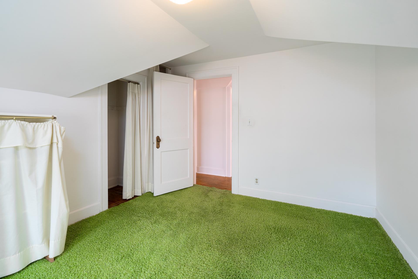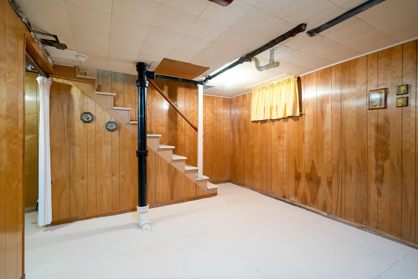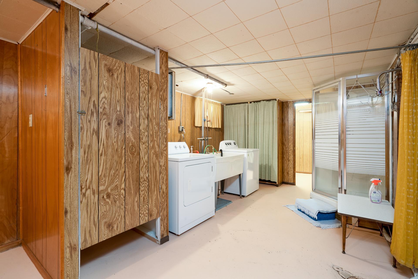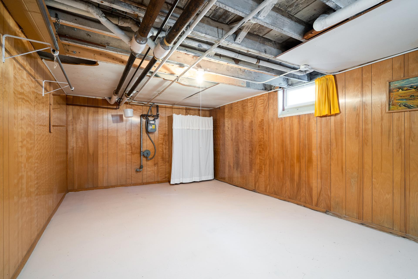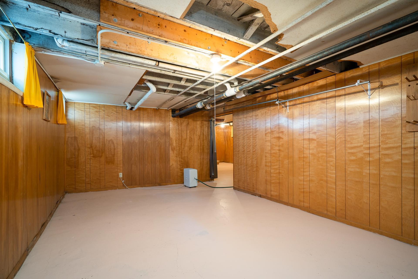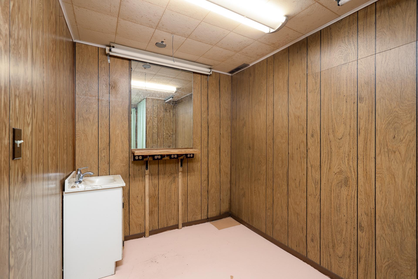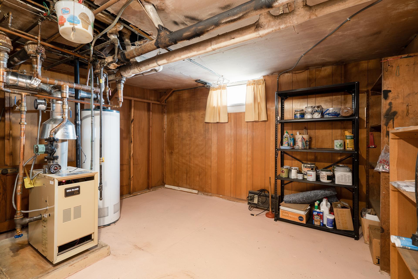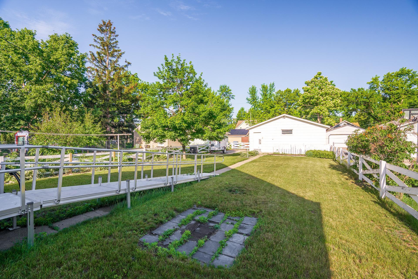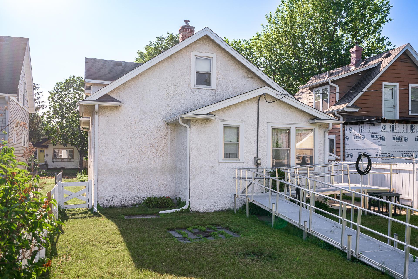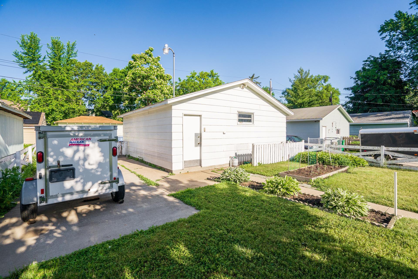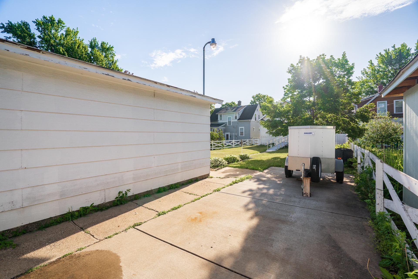3532 24TH AVENUE
3532 24th Avenue, Minneapolis, 55406, MN
-
Price: $363,900
-
Status type: For Sale
-
City: Minneapolis
-
Neighborhood: Corcoran
Bedrooms: 3
Property Size :2302
-
Listing Agent: NST15668,NST54731
-
Property type : Single Family Residence
-
Zip code: 55406
-
Street: 3532 24th Avenue
-
Street: 3532 24th Avenue
Bathrooms: 1
Year: 1915
Listing Brokerage: Your Realty
FEATURES
- Range
- Refrigerator
- Washer
- Dryer
- Microwave
DETAILS
This well-preserved, sun-filled, craftsman style 2 story home was lovingly cared for by current owners since 1963. 9' ceilings, 10” hardwood baseboard, 5 panel doors, 8 lite three panel exterior front door with a dentil shelf, leaded picture windows in living room & dining room, wood archway, maple hardwood floors. Kitchen features modern appliances, brick wainscot, walk-in pantry with wood counters and lots of storage. Exit to large backyard through back porch/mud room. Main floor master bedroom with attached bath. Upper level has lots of space with 2 bedrooms and 2 open areas for office/playroom/exercise/arts & crafts. Basement finishing older just waiting for your touch. Backroom was a barbershop & is plumbed. Utility/workroom & family/amusement room. Large 2-car garage with extra pad for trailer/camper. Conveniently located in a quiet Corcoran neighborhood, good access to freeways, local restaurants, parks and miles of walking/biking trails. Make this your home!
INTERIOR
Bedrooms: 3
Fin ft² / Living Area: 2302 ft²
Below Ground Living: 786ft²
Bathrooms: 1
Above Ground Living: 1516ft²
-
Basement Details: Full, Partially Finished, Daylight/Lookout Windows,
Appliances Included:
-
- Range
- Refrigerator
- Washer
- Dryer
- Microwave
EXTERIOR
Air Conditioning: Window Unit(s)
Garage Spaces: 2
Construction Materials: N/A
Foundation Size: 1048ft²
Unit Amenities:
-
- Patio
- Kitchen Window
- Porch
- Natural Woodwork
- Hardwood Floors
- Ceiling Fan(s)
- Walk-In Closet
- Paneled Doors
- Main Floor Master Bedroom
- Master Bedroom Walk-In Closet
Heating System:
-
- Hot Water
ROOMS
| Main | Size | ft² |
|---|---|---|
| Living Room | 24 x 12 | 576 ft² |
| Dining Room | 14 x 12 | 196 ft² |
| Kitchen | 12 x 12 | 144 ft² |
| Bedroom 1 | 10 x 11 | 100 ft² |
| Pantry | 8 x 7 | 64 ft² |
| Walk In Closet | 7 x 4 | 49 ft² |
| Three Season Porch | 24 x 8 | 576 ft² |
| Basement | Size | ft² |
|---|---|---|
| Family Room | 24 x 12 | 576 ft² |
| Upper | Size | ft² |
|---|---|---|
| Bedroom 2 | 12 x 11 | 144 ft² |
| Bedroom 3 | 12 x 11 | 144 ft² |
| Play Room | 9 x 7 | 81 ft² |
| Office | 12 x 9 | 144 ft² |
| Lower | Size | ft² |
|---|---|---|
| Workshop | 12 x 12 | 144 ft² |
LOT
Acres: N/A
Lot Size Dim.: 40 x 172
Longitude: 44.9385
Latitude: -93.2377
Zoning: Residential-Single Family
FINANCIAL & TAXES
Tax year: 2021
Tax annual amount: $3,112
MISCELLANEOUS
Fuel System: N/A
Sewer System: City Sewer/Connected
Water System: City Water - In Street
ADITIONAL INFORMATION
MLS#: NST6213657
Listing Brokerage: Your Realty

ID: 896991
Published: June 23, 2022
Last Update: June 23, 2022
Views: 64


