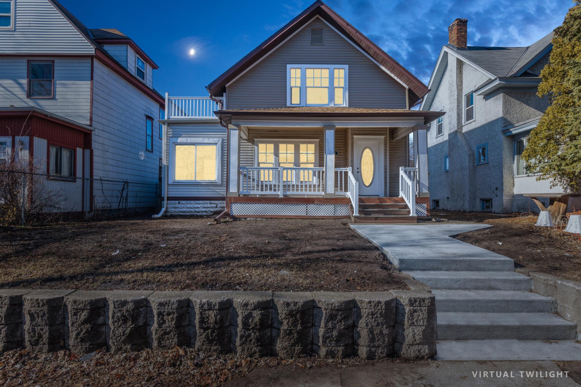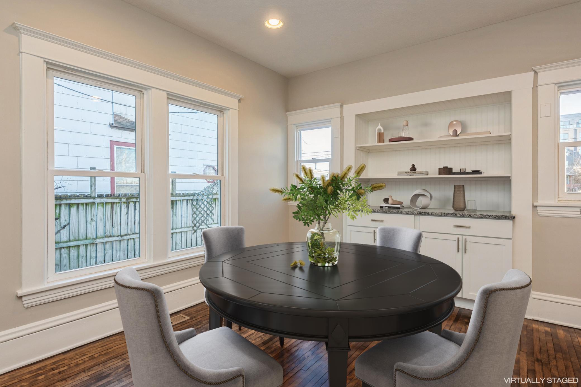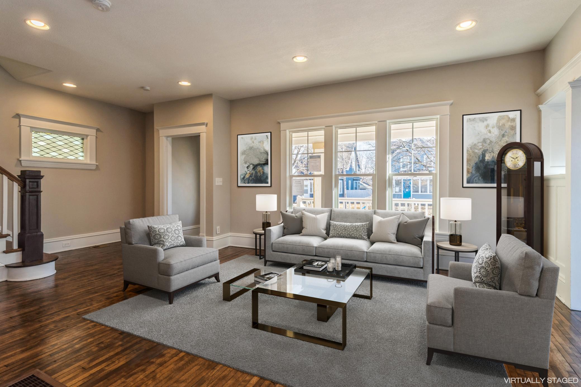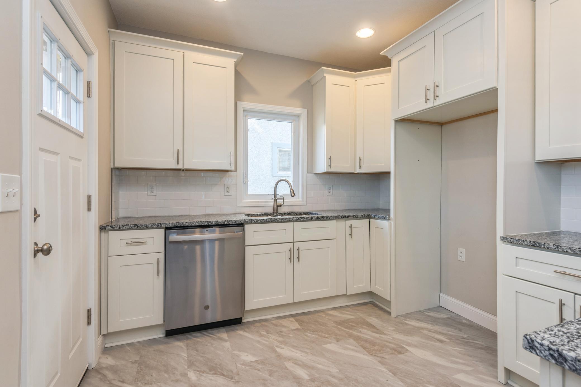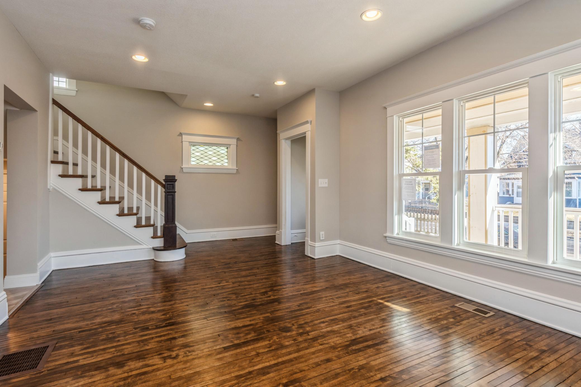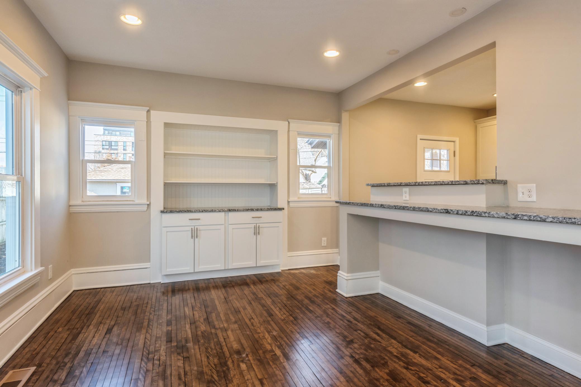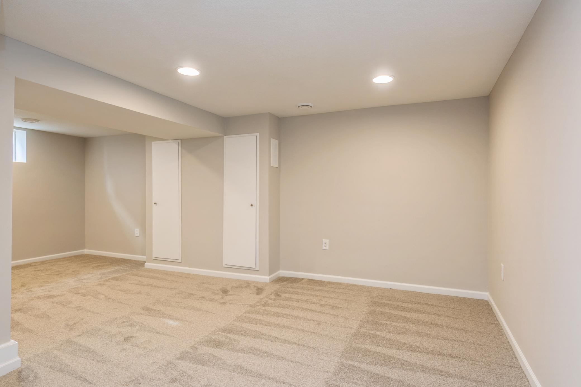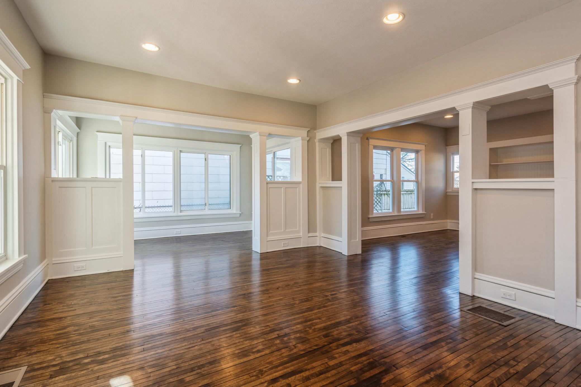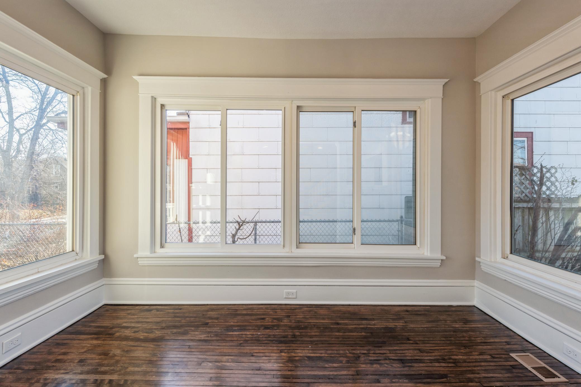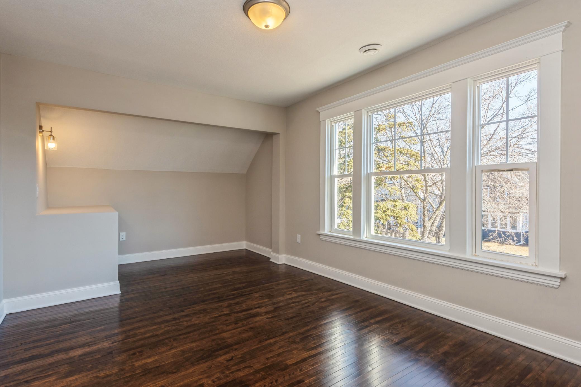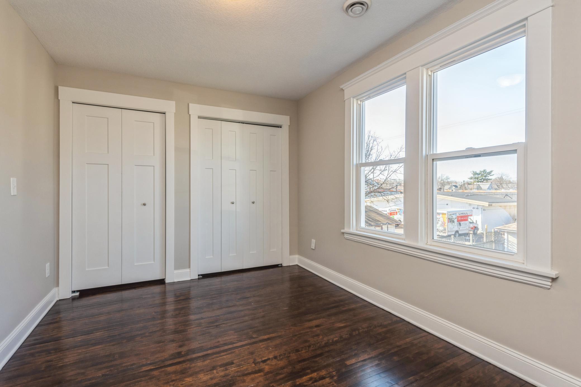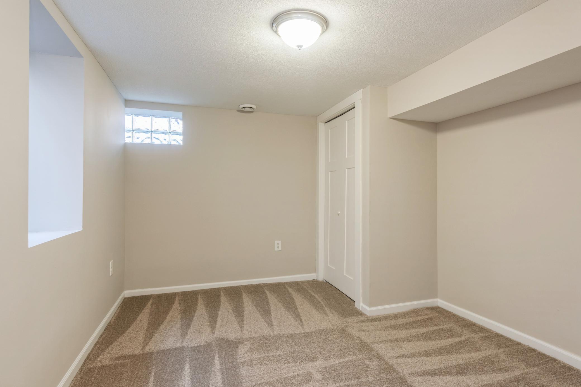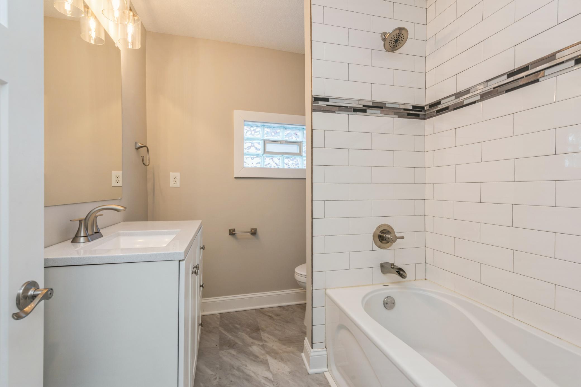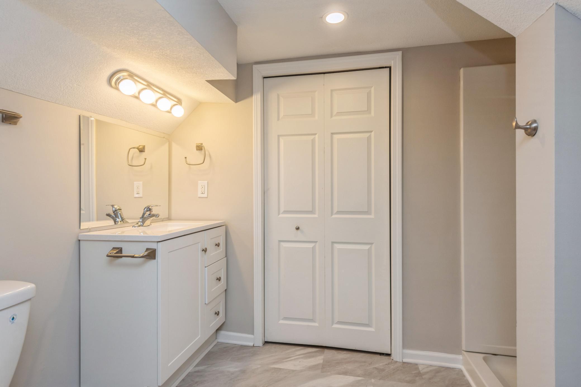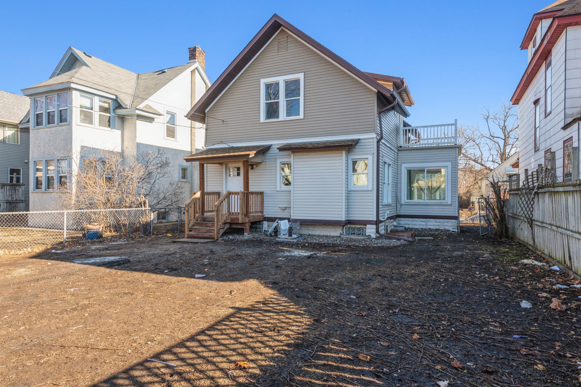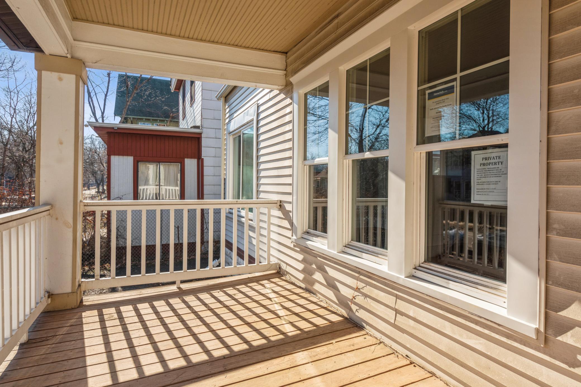3536 1ST AVENUE
3536 1st Avenue, Minneapolis, 55408, MN
-
Price: $328,500
-
Status type: For Sale
-
City: Minneapolis
-
Neighborhood: Lyndale
Bedrooms: 3
Property Size :1861
-
Listing Agent: NST16631,NST46590
-
Property type : Single Family Residence
-
Zip code: 55408
-
Street: 3536 1st Avenue
-
Street: 3536 1st Avenue
Bathrooms: 2
Year: 1911
Listing Brokerage: The Realty House
FEATURES
- Range
- Refrigerator
- Dishwasher
- Stainless Steel Appliances
DETAILS
Remodeled two story home with updated kitchen, bathrooms, flooring, paint and much more. Three bedrooms and two bathrooms. Main level living room, dining room, kitchen and sunroom. The upper level has two bedrooms and full bathroom. Lower level has amusement room, third bedroom and 3/4 bathroom. One car garage, hardwood floors, heated sunroom, and front porch. This is a must see and move-in ready.
INTERIOR
Bedrooms: 3
Fin ft² / Living Area: 1861 ft²
Below Ground Living: 459ft²
Bathrooms: 2
Above Ground Living: 1402ft²
-
Basement Details: Daylight/Lookout Windows, Egress Window(s), Finished,
Appliances Included:
-
- Range
- Refrigerator
- Dishwasher
- Stainless Steel Appliances
EXTERIOR
Air Conditioning: None
Garage Spaces: 1
Construction Materials: N/A
Foundation Size: 642ft²
Unit Amenities:
-
- Kitchen Window
- Porch
- Hardwood Floors
- Sun Room
Heating System:
-
- Forced Air
ROOMS
| Main | Size | ft² |
|---|---|---|
| Living Room | 19x13 | 361 ft² |
| Dining Room | 13x11 | 169 ft² |
| Kitchen | 11x10 | 121 ft² |
| Sun Room | 12x7 | 144 ft² |
| Porch | 13x7 | 169 ft² |
| Upper | Size | ft² |
|---|---|---|
| Bedroom 1 | 17x10 | 289 ft² |
| Bedroom 2 | 17x10 | 289 ft² |
| Lower | Size | ft² |
|---|---|---|
| Bedroom 3 | 12x10 | 144 ft² |
| Amusement Room | 20x12 | 400 ft² |
LOT
Acres: N/A
Lot Size Dim.: 41x125
Longitude: 44.9384
Latitude: -93.277
Zoning: Residential-Single Family
FINANCIAL & TAXES
Tax year: 2024
Tax annual amount: $4,050
MISCELLANEOUS
Fuel System: N/A
Sewer System: City Sewer/Connected
Water System: City Water/Connected
ADITIONAL INFORMATION
MLS#: NST7336516
Listing Brokerage: The Realty House

ID: 3438960
Published: February 24, 2024
Last Update: February 24, 2024
Views: 21


