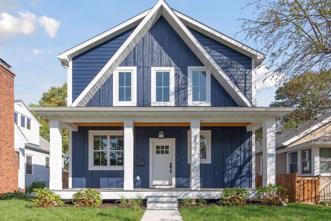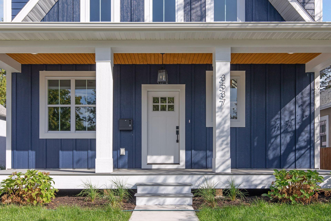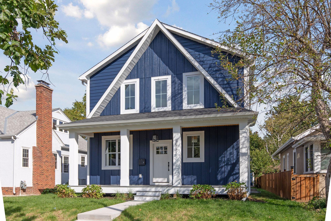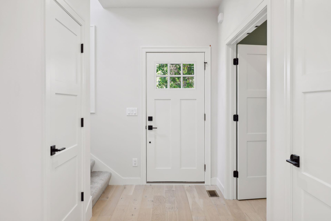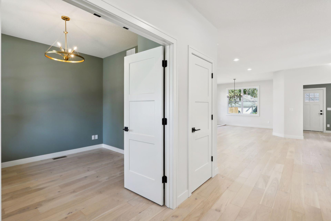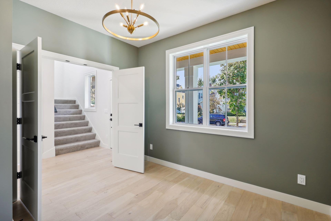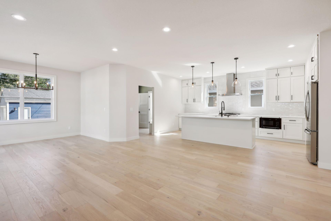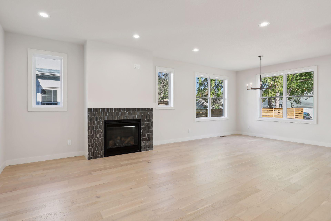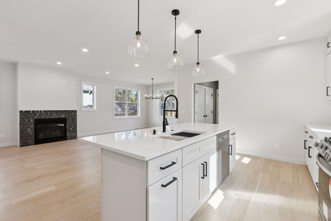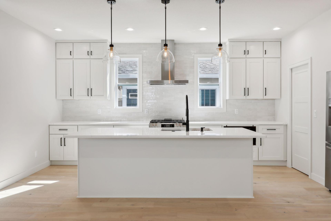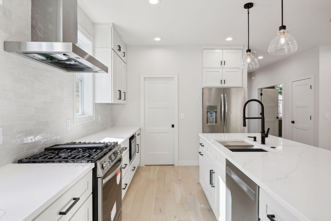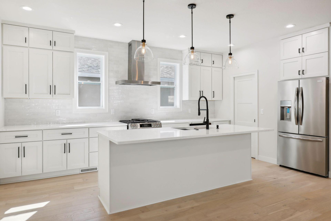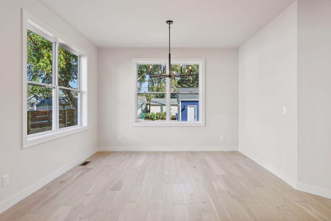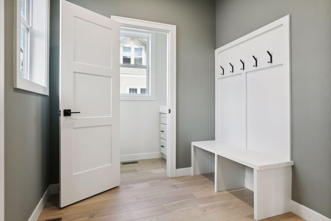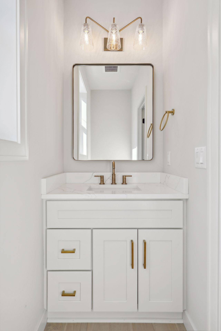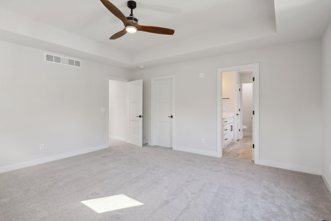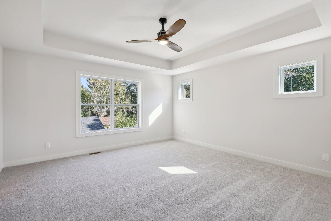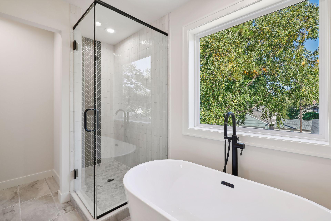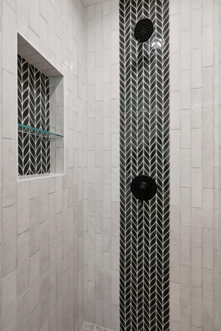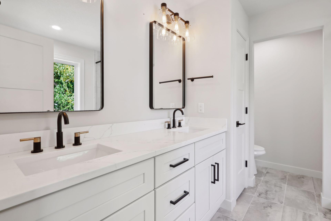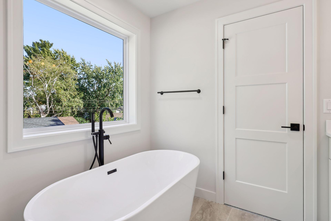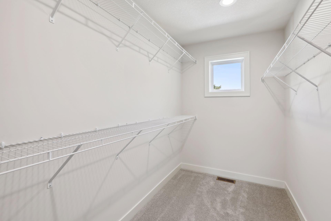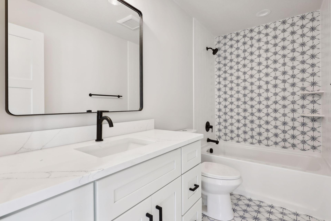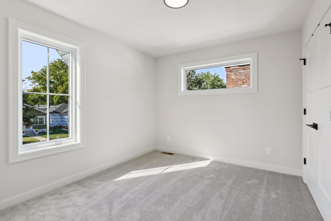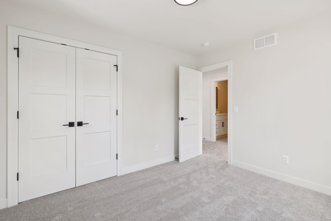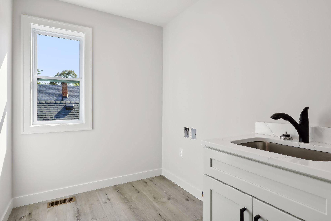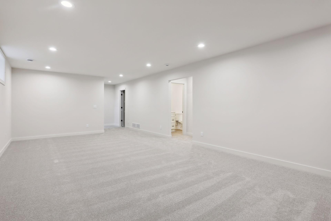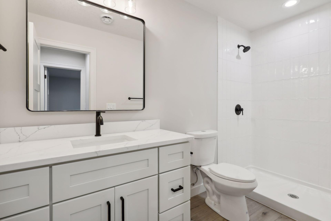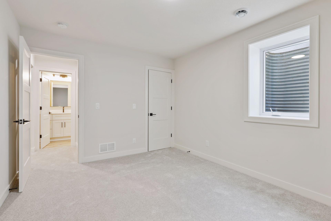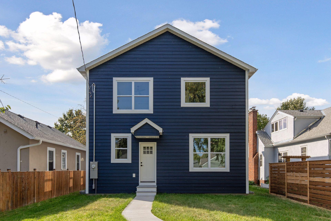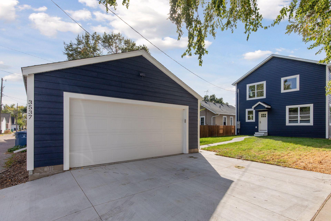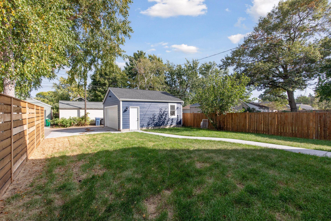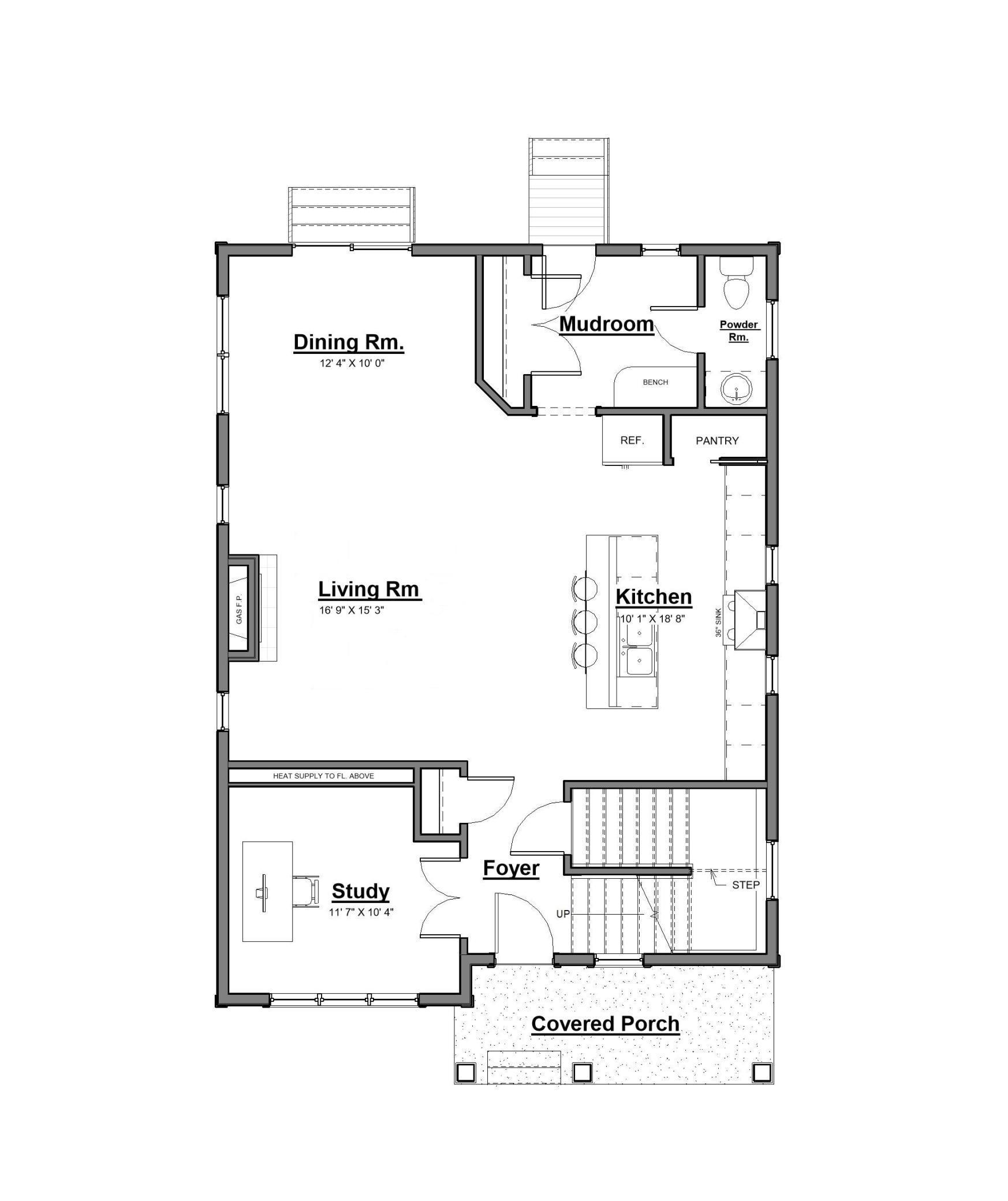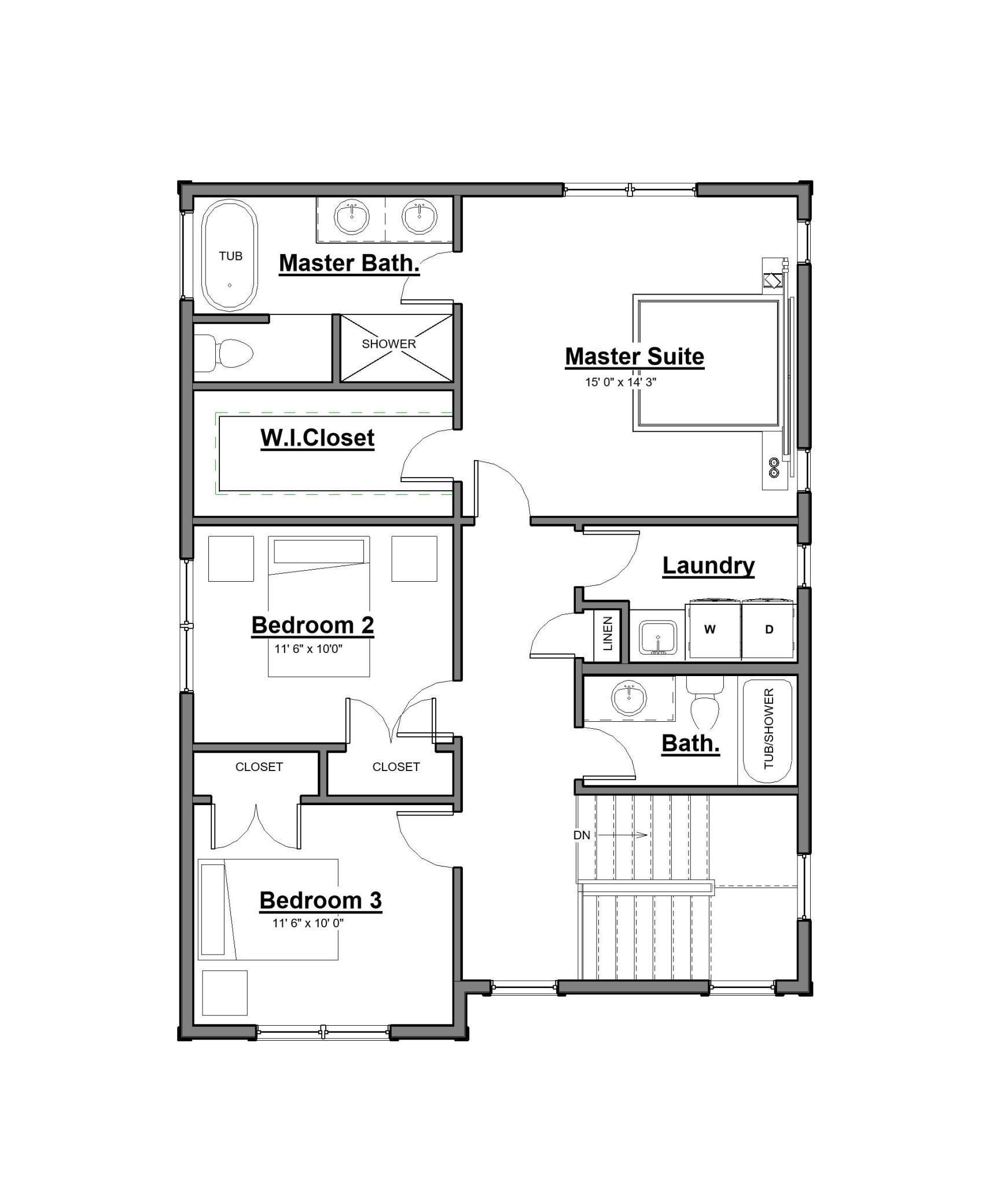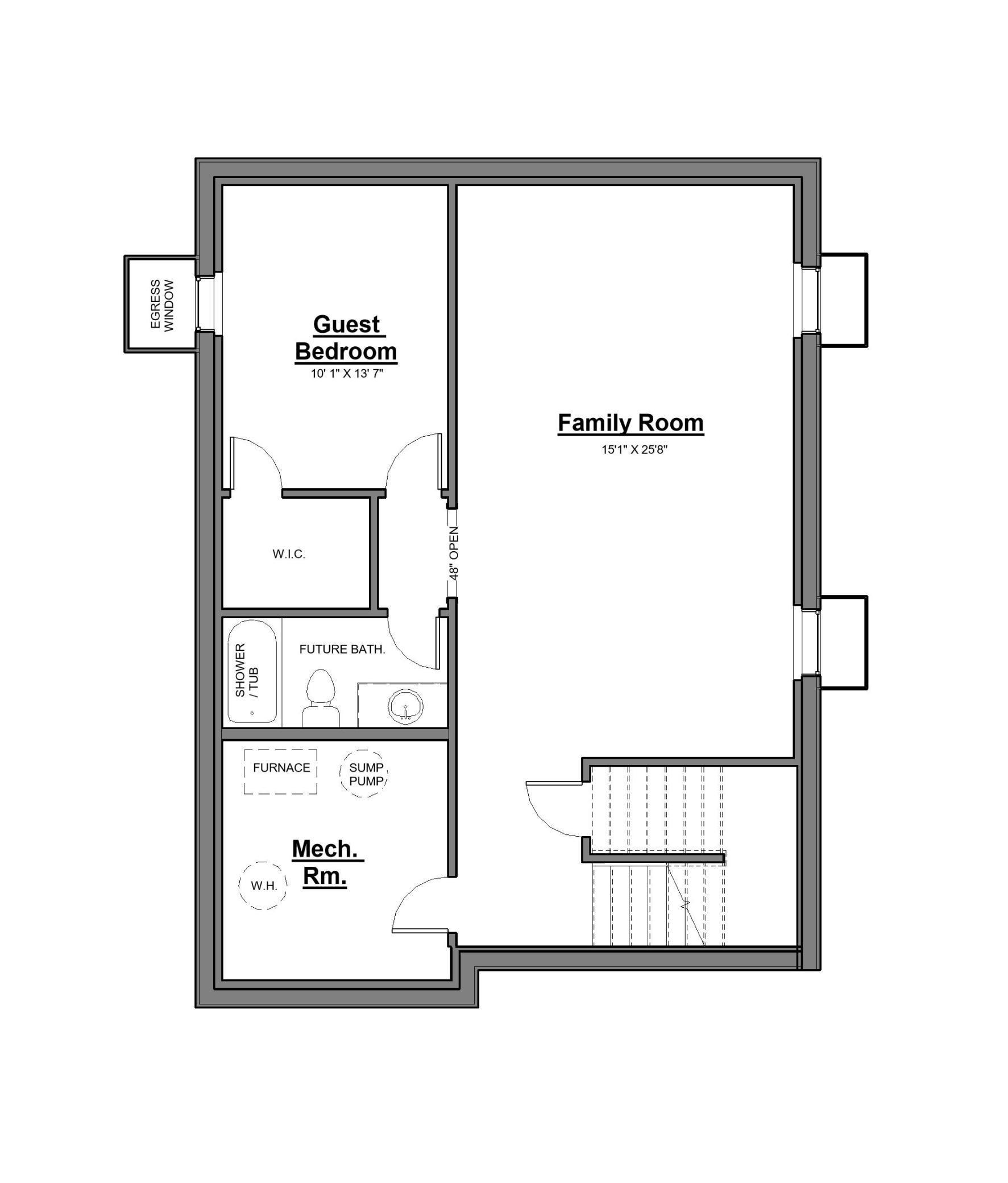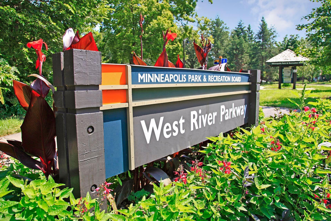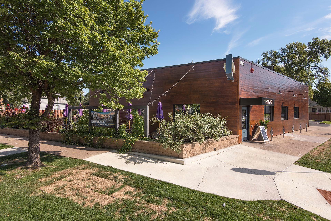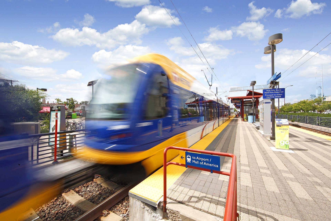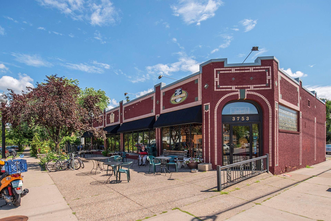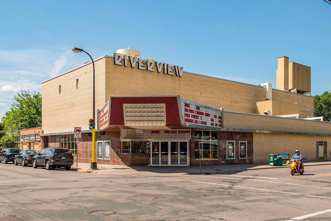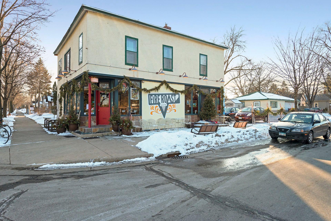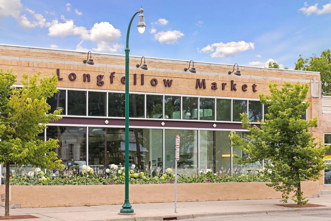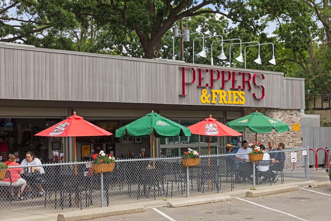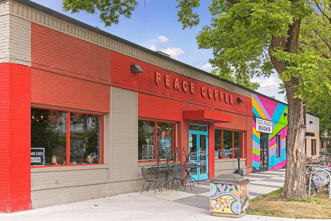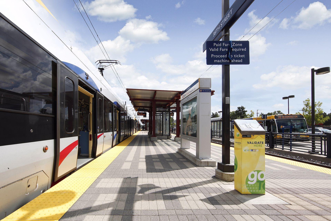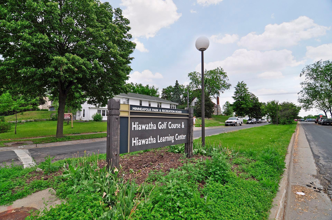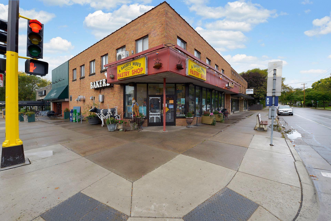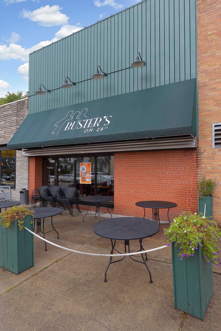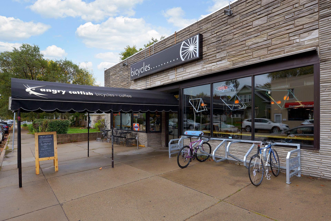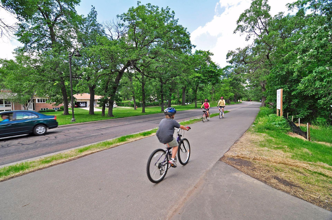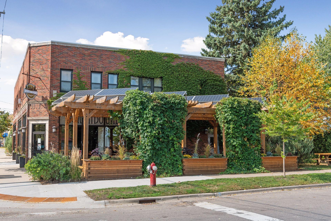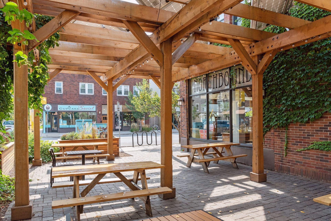3537 35TH AVENUE
3537 35th Avenue, Minneapolis, 55406, MN
-
Price: $769,900
-
Status type: For Sale
-
City: Minneapolis
-
Neighborhood: Howe
Bedrooms: 4
Property Size :2854
-
Listing Agent: NST48181,NST87667
-
Property type : Single Family Residence
-
Zip code: 55406
-
Street: 3537 35th Avenue
-
Street: 3537 35th Avenue
Bathrooms: 4
Year: 2024
Listing Brokerage: CityLine Realty
FEATURES
- Range
- Refrigerator
- Microwave
- Exhaust Fan
- Dishwasher
- Disposal
- Air-To-Air Exchanger
- Gas Water Heater
- ENERGY STAR Qualified Appliances
DETAILS
New construction in great South Minneapolis location with easy access to parks, trails, restaurants & transit. Main level features open floor plan perfect for busy modern lifestyle and entertaining, 9' ceilings, gourmet kitchen with large center island, quartz countertops & SS appliances, living room with fireplace, dining room, separate office, mudroom, and powder room. Upper level boasts spa like primary suite with custom tiled walk-in shower, freestanding tub, double vanities and large walk-in closet; plus two bedrooms, full bathroom & convenient laundry. Finished lower level offers large family room, guest (4th) bedroom, and full bathroom. Highest quality finishes & materials and attention to details. New 2 car garage wired for EV. concrete driveway and sidewalks. Designated Green Path Builder.
INTERIOR
Bedrooms: 4
Fin ft² / Living Area: 2854 ft²
Below Ground Living: 788ft²
Bathrooms: 4
Above Ground Living: 2066ft²
-
Basement Details: Drain Tiled, Egress Window(s), Finished, Full, Concrete, Sump Pump,
Appliances Included:
-
- Range
- Refrigerator
- Microwave
- Exhaust Fan
- Dishwasher
- Disposal
- Air-To-Air Exchanger
- Gas Water Heater
- ENERGY STAR Qualified Appliances
EXTERIOR
Air Conditioning: Central Air
Garage Spaces: 2
Construction Materials: N/A
Foundation Size: 1033ft²
Unit Amenities:
-
- Kitchen Window
- Porch
- Hardwood Floors
- Ceiling Fan(s)
- Washer/Dryer Hookup
- Kitchen Center Island
- Ethernet Wired
- Tile Floors
- Primary Bedroom Walk-In Closet
Heating System:
-
- Forced Air
ROOMS
| Main | Size | ft² |
|---|---|---|
| Living Room | 16.9x15.3 | 255.44 ft² |
| Dining Room | 12.4x10 | 152.93 ft² |
| Office | 11.7x10.4 | 119.69 ft² |
| Mud Room | 14.6x8.4 | 120.83 ft² |
| Basement | Size | ft² |
|---|---|---|
| Kitchen | 18.8x10.1 | 188.22 ft² |
| Upper | Size | ft² |
|---|---|---|
| Bedroom 1 | 14.9x14.3 | 210.19 ft² |
| Bedroom 2 | 11.7x9.8 | 111.97 ft² |
| Bedroom 3 | 11.7x9.10 | 113.9 ft² |
| Laundry | 10x6.5 | 64.17 ft² |
| Lower | Size | ft² |
|---|---|---|
| Bedroom 4 | 10.3x13.9 | 140.94 ft² |
| Family Room | 25.5x15 | 648.13 ft² |
LOT
Acres: N/A
Lot Size Dim.: 40x134
Longitude: 44.9385
Latitude: -93.2214
Zoning: Residential-Single Family
FINANCIAL & TAXES
Tax year: 2023
Tax annual amount: $2,794
MISCELLANEOUS
Fuel System: N/A
Sewer System: City Sewer/Connected
Water System: City Water/Connected
ADITIONAL INFORMATION
MLS#: NST7658469
Listing Brokerage: CityLine Realty

ID: 3448488
Published: October 04, 2024
Last Update: October 04, 2024
Views: 27


