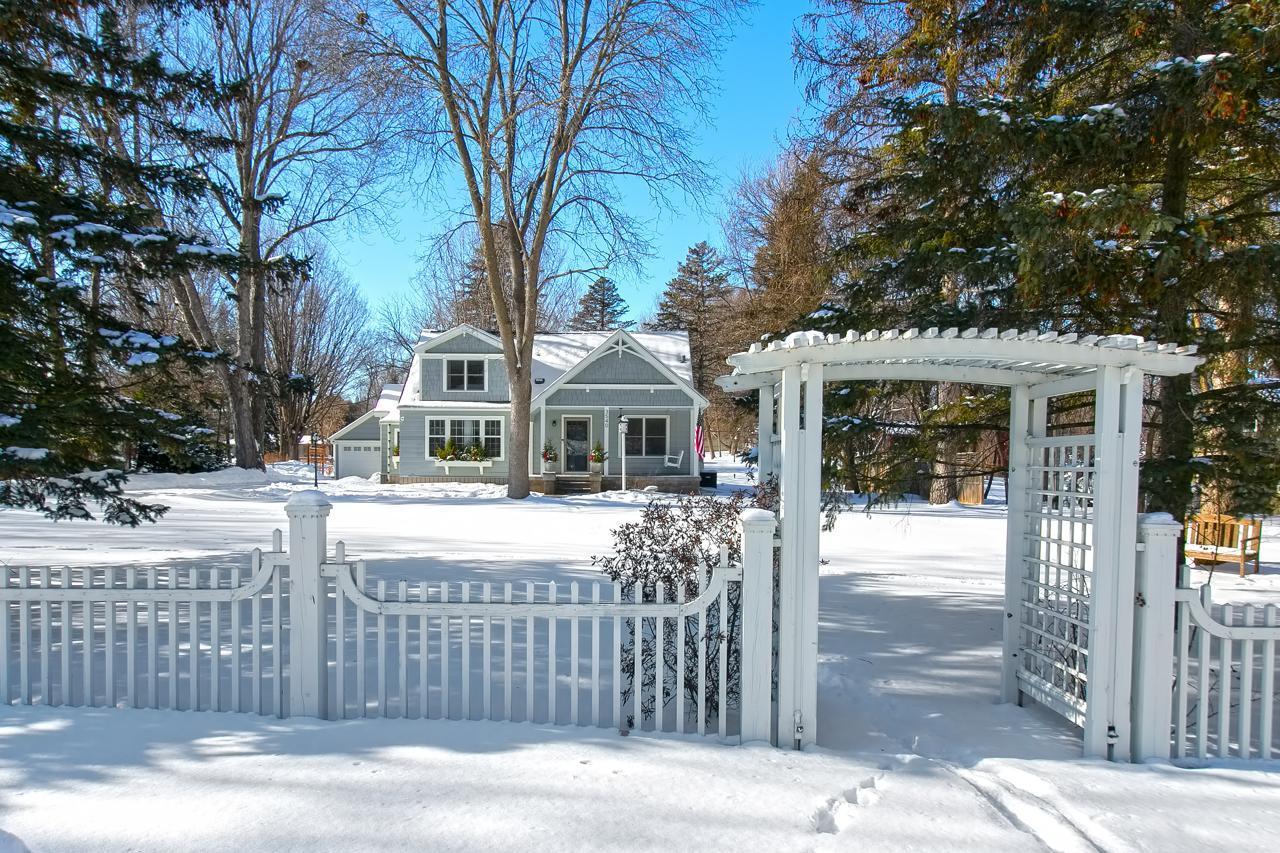3540 PLYMOUTH ROAD
3540 Plymouth Road, Minnetonka, 55305, MN
-
Price: $689,000
-
Status type: For Sale
-
City: Minnetonka
-
Neighborhood: Smiths Minnetonka 1st Add
Bedrooms: 4
Property Size :2506
-
Listing Agent: NST16633,NST38749
-
Property type : Single Family Residence
-
Zip code: 55305
-
Street: 3540 Plymouth Road
-
Street: 3540 Plymouth Road
Bathrooms: 2
Year: 1946
Listing Brokerage: Coldwell Banker Burnet
FEATURES
- Range
- Refrigerator
- Washer
- Dryer
- Microwave
- Dishwasher
- Water Softener Owned
- Disposal
- Freezer
- Humidifier
- Gas Water Heater
DETAILS
A bit east of 494 off Minnetonka Blvd runs Plymouth Road. This quiet, neighborhood street is lined with picturesque homes situated well back on large green lots with old growth trees. Halfway down this tree lined street is a custom white picket fence that gives way to a winding stone walkway leading to the front door of 3540 Plymouth Road. This 4 bed/2 bath stunning home greets you with an open floor plan including all new wide plank wood floors, refrigerator, dishwasher and Bose sound system; not to be outdone by a sun filled dining area, mudroom and built in cabinets. The 3 bedroom second level includes a Primary Suite & Bath with current heated floors, walk in shower, claw foot bath and double vanity. Lower lever entertainment and laundry holds a 2020 80 gallon water heater and efficiency furnace with humidifier. The heated detached garage with separate large workspace easily sits on a nearly 1 acre huge yard. Walk to parks and restaurants on any day with your newly found friends.
INTERIOR
Bedrooms: 4
Fin ft² / Living Area: 2506 ft²
Below Ground Living: 494ft²
Bathrooms: 2
Above Ground Living: 2012ft²
-
Basement Details: Partially Finished,
Appliances Included:
-
- Range
- Refrigerator
- Washer
- Dryer
- Microwave
- Dishwasher
- Water Softener Owned
- Disposal
- Freezer
- Humidifier
- Gas Water Heater
EXTERIOR
Air Conditioning: Central Air
Garage Spaces: 2
Construction Materials: N/A
Foundation Size: 1084ft²
Unit Amenities:
-
- Kitchen Window
- Deck
- Hardwood Floors
- Tiled Floors
- Walk-In Closet
- Washer/Dryer Hookup
- Master Bedroom Walk-In Closet
Heating System:
-
- Forced Air
ROOMS
| Main | Size | ft² |
|---|---|---|
| Living Room | 23X12 | 529 ft² |
| Dining Room | 12X12 | 144 ft² |
| Family Room | 12X9 | 144 ft² |
| Kitchen | 13X9 | 169 ft² |
| Bedroom 4 | 12X10 | 144 ft² |
| Mud Room | 7X9 | 49 ft² |
| Bathroom | 8X9 | 64 ft² |
| Upper | Size | ft² |
|---|---|---|
| Bedroom 1 | 11X17 | 121 ft² |
| Bedroom 2 | 13X9 | 169 ft² |
| Bedroom 3 | 11X9 | 121 ft² |
| Bathroom | 10X16 | 100 ft² |
| Lower | Size | ft² |
|---|---|---|
| Amusement Room | 28X16 | 784 ft² |
| Laundry | 16X9 | 256 ft² |
| Storage | 6X6 | 36 ft² |
LOT
Acres: N/A
Lot Size Dim.: 31,658 square feet
Longitude: 44.9387
Latitude: -93.4422
Zoning: Residential-Single Family
FINANCIAL & TAXES
Tax year: 2022
Tax annual amount: $6,138
MISCELLANEOUS
Fuel System: N/A
Sewer System: City Sewer/Connected
Water System: City Water/Connected
ADITIONAL INFORMATION
MLS#: NST6143995
Listing Brokerage: Coldwell Banker Burnet

ID: 361455
Published: January 27, 2022
Last Update: January 27, 2022
Views: 131






