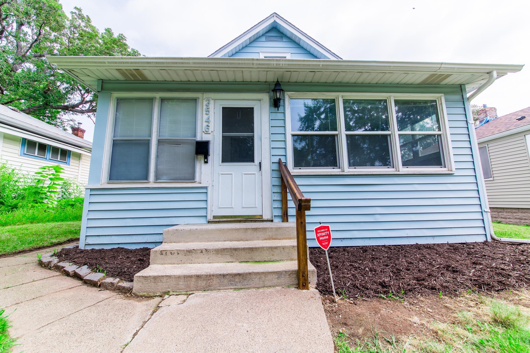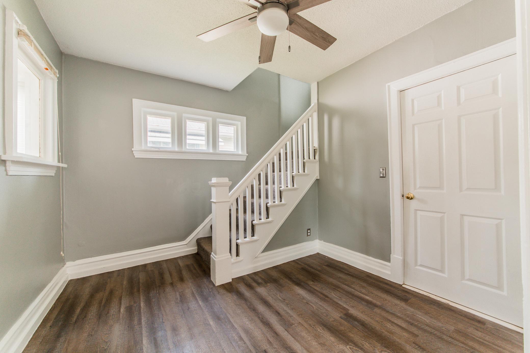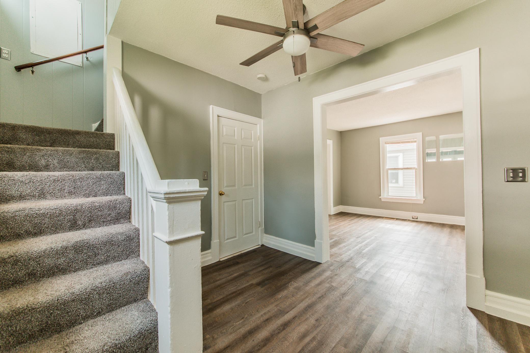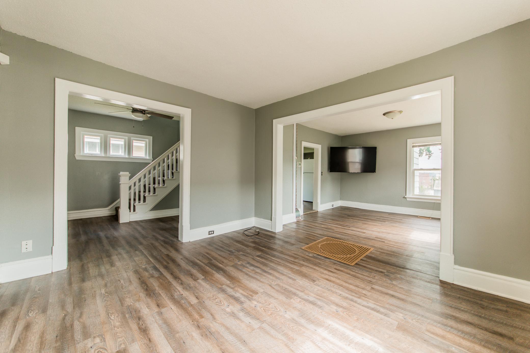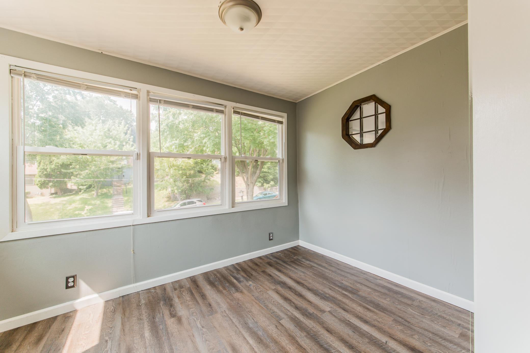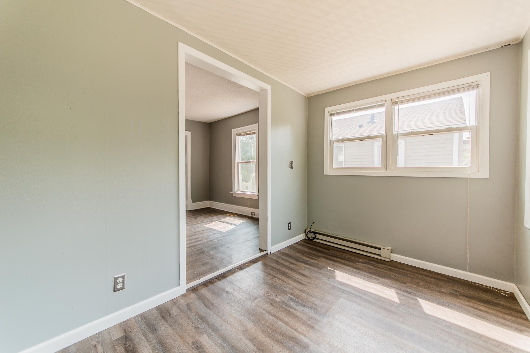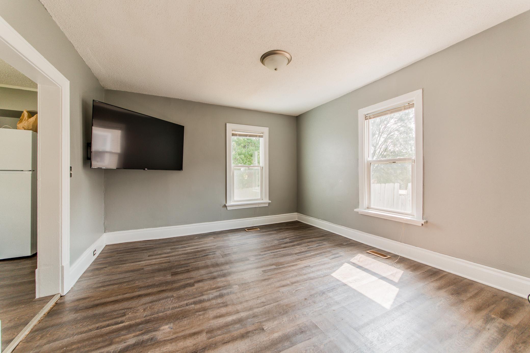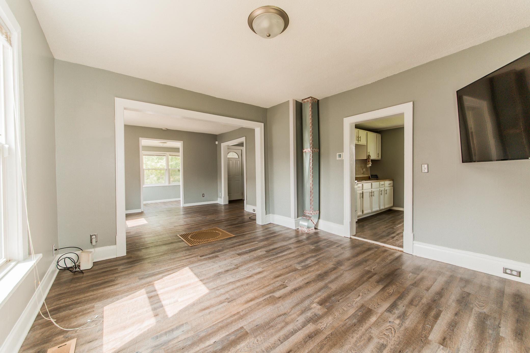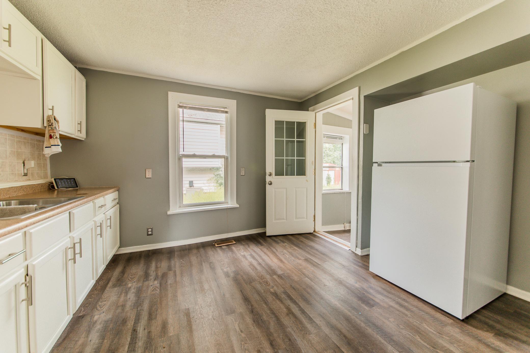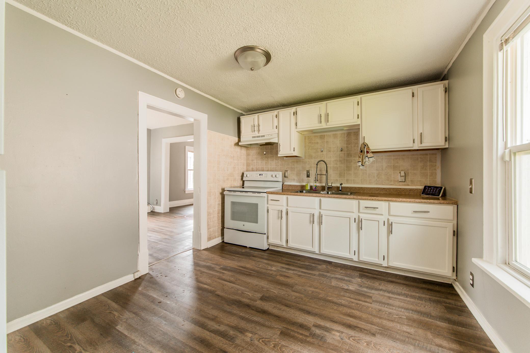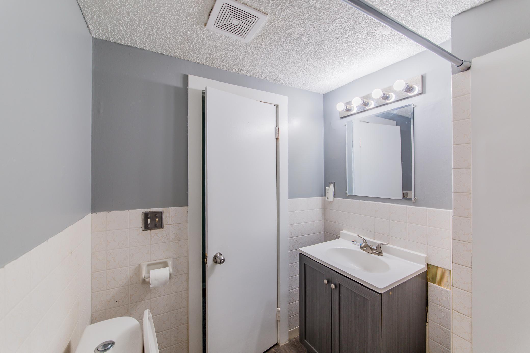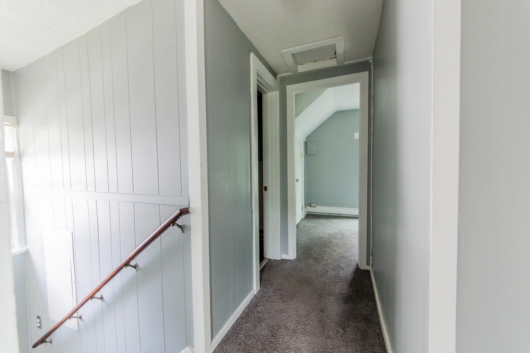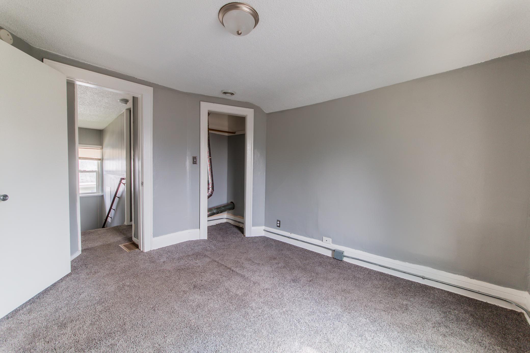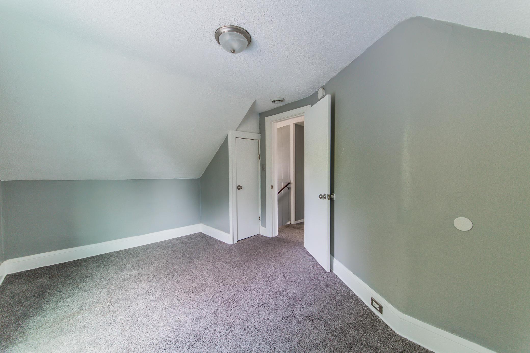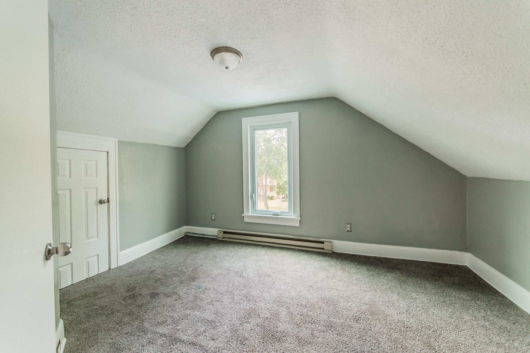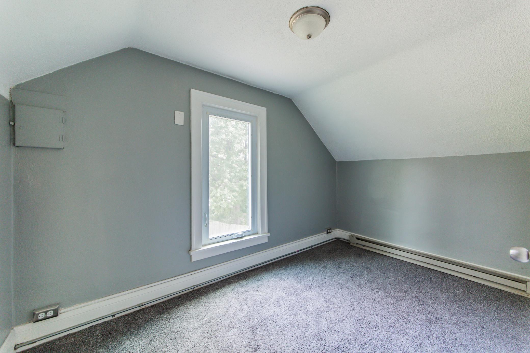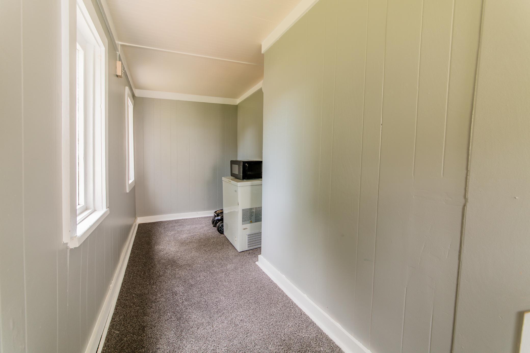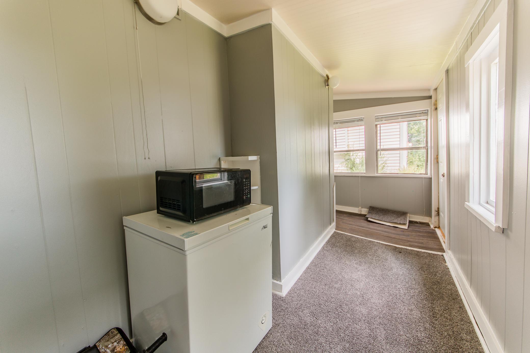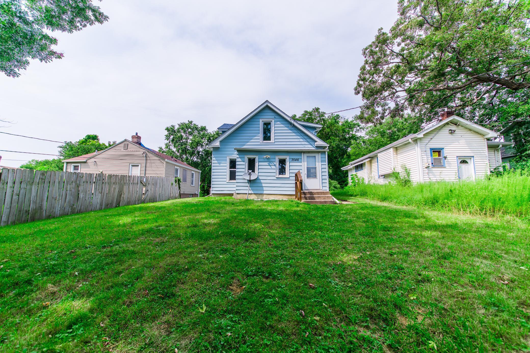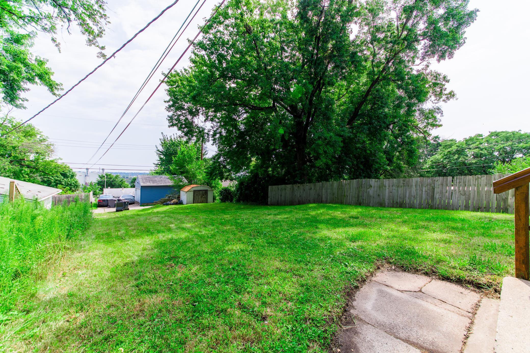3546 4TH STREET
3546 4th Street, Minneapolis, 55412, MN
-
Price: $250,000
-
Status type: For Sale
-
City: Minneapolis
-
Neighborhood: McKinley
Bedrooms: 3
Property Size :1074
-
Listing Agent: NST16230,NST105219
-
Property type : Single Family Residence
-
Zip code: 55412
-
Street: 3546 4th Street
-
Street: 3546 4th Street
Bathrooms: 1
Year: 1915
Listing Brokerage: RE/MAX Results
FEATURES
- Range
- Refrigerator
- Washer
- Dryer
- Disposal
- Gas Water Heater
DETAILS
There are a plethora of updates that are 2 years or less old. Most notable are the roof, central air, flooring , and a new fridge. This is a great 1.5 story house. The home offers an open floor plan on the main level, 3 bedrooms all on the upper level, and a bonus room off of the living room. You'll find lots of natural lightening here. There is a front and back porch, and a gigantic backyard with a shed.
INTERIOR
Bedrooms: 3
Fin ft² / Living Area: 1074 ft²
Below Ground Living: N/A
Bathrooms: 1
Above Ground Living: 1074ft²
-
Basement Details: Block,
Appliances Included:
-
- Range
- Refrigerator
- Washer
- Dryer
- Disposal
- Gas Water Heater
EXTERIOR
Air Conditioning: Central Air
Garage Spaces: N/A
Construction Materials: N/A
Foundation Size: 902ft²
Unit Amenities:
-
- Kitchen Window
- Porch
- Washer/Dryer Hookup
Heating System:
-
- Forced Air
ROOMS
| Main | Size | ft² |
|---|---|---|
| Living Room | 12x12 | 144 ft² |
| Dining Room | 12x12 | 144 ft² |
| Kitchen | 10x11 | 100 ft² |
| Foyer | 10x10 | 100 ft² |
| Sun Room | 11x7 | 121 ft² |
| Porch | 5x16 | 25 ft² |
| Porch | 9x7 | 81 ft² |
| Upper | Size | ft² |
|---|---|---|
| Bedroom 1 | 13x10 | 169 ft² |
| Bedroom 2 | 11x10 | 121 ft² |
| Bedroom 3 | 12x7 | 144 ft² |
LOT
Acres: N/A
Lot Size Dim.: 40x157
Longitude: 45.0198
Latitude: -93.2846
Zoning: Residential-Single Family
FINANCIAL & TAXES
Tax year: 2024
Tax annual amount: $2,117
MISCELLANEOUS
Fuel System: N/A
Sewer System: City Sewer/Connected
Water System: City Water/Connected
ADITIONAL INFORMATION
MLS#: NST7655679
Listing Brokerage: RE/MAX Results

ID: 3439428
Published: September 28, 2024
Last Update: September 28, 2024
Views: 25


