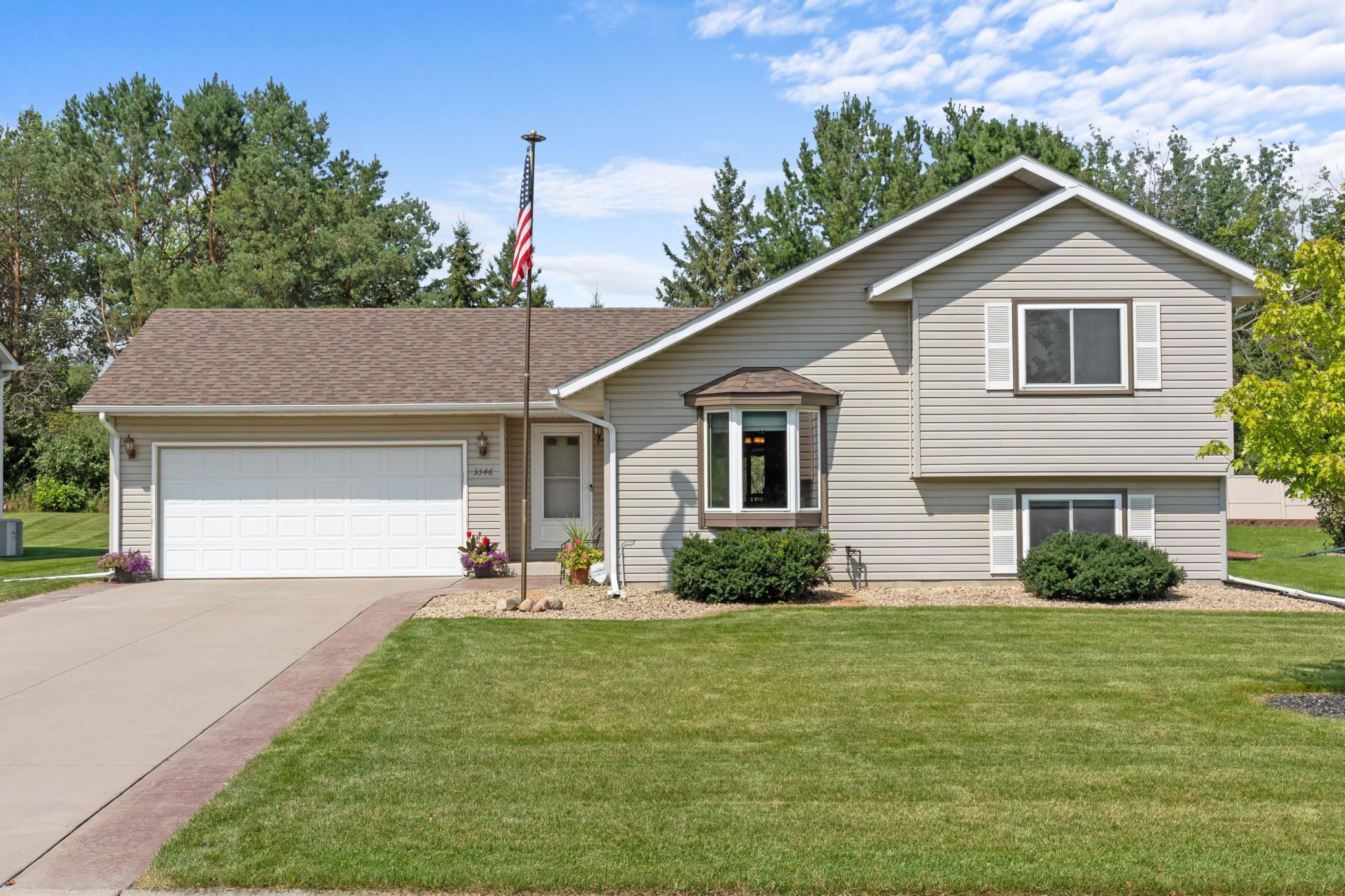3546 GENTRY AVENUE
3546 Gentry Avenue, Saint Paul (Oakdale), 55128, MN
-
Price: $399,900
-
Status type: For Sale
-
City: Saint Paul (Oakdale)
-
Neighborhood: N/A
Bedrooms: 3
Property Size :1542
-
Listing Agent: NST16024,NST48049
-
Property type : Single Family Residence
-
Zip code: 55128
-
Street: 3546 Gentry Avenue
-
Street: 3546 Gentry Avenue
Bathrooms: 2
Year: 1993
Listing Brokerage: RE/MAX Advantage Plus
FEATURES
- Range
- Refrigerator
- Washer
- Dryer
- Microwave
- Exhaust Fan
- Dishwasher
- Water Softener Owned
- Disposal
DETAILS
This 3 bedroom home is located in a great neighborhood and boasts a serene & private tree-lined backyard. Walk in to the living room which features vaulted ceiling, a bay window and laminate wood flooring. White kitchen offers stainless steel appliances, including a gas range. Two bedrooms upstairs and one on the lower level with custom closet organization. The lower 3rd level also features a family room and the unfinished basement includes a large utility room with laundry and plenty of storage space. Enjoy the outdoors on the deck, complete with a retractable awning offering shade, a paver patio, and a 12x10 Tuff Shed with a loft for extra storage. Recent updates include a new washer, newer sump pump, roof, water heater and more (see supplements for details). The home is conveniently located close to parks, schools, and easy highway access. Don't miss your change to make this home your own!
INTERIOR
Bedrooms: 3
Fin ft² / Living Area: 1542 ft²
Below Ground Living: 476ft²
Bathrooms: 2
Above Ground Living: 1066ft²
-
Basement Details: Block, Egress Window(s), Full, Storage Space, Unfinished,
Appliances Included:
-
- Range
- Refrigerator
- Washer
- Dryer
- Microwave
- Exhaust Fan
- Dishwasher
- Water Softener Owned
- Disposal
EXTERIOR
Air Conditioning: Central Air
Garage Spaces: 2
Construction Materials: N/A
Foundation Size: 1038ft²
Unit Amenities:
-
- Patio
- Kitchen Window
- Deck
- Ceiling Fan(s)
- Vaulted Ceiling(s)
- Washer/Dryer Hookup
- Security System
- In-Ground Sprinkler
Heating System:
-
- Forced Air
ROOMS
| Main | Size | ft² |
|---|---|---|
| Living Room | 13X18 | 169 ft² |
| Dining Room | 9X10 | 81 ft² |
| Kitchen | 10X11 | 100 ft² |
| Lower | Size | ft² |
|---|---|---|
| Family Room | 14X14 | 196 ft² |
| Bedroom 3 | 10X11 | 100 ft² |
| Upper | Size | ft² |
|---|---|---|
| Bedroom 1 | 12X13 | 144 ft² |
| Bedroom 2 | 10X13 | 100 ft² |
LOT
Acres: N/A
Lot Size Dim.: 70 X 120
Longitude: 45.0002
Latitude: -92.9812
Zoning: Residential-Single Family
FINANCIAL & TAXES
Tax year: 2024
Tax annual amount: $4,010
MISCELLANEOUS
Fuel System: N/A
Sewer System: City Sewer/Connected
Water System: City Water/Connected
ADITIONAL INFORMATION
MLS#: NST7636509
Listing Brokerage: RE/MAX Advantage Plus

ID: 3311969
Published: August 21, 2024
Last Update: August 21, 2024
Views: 20






