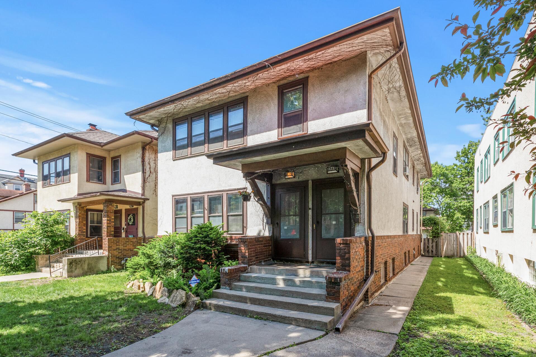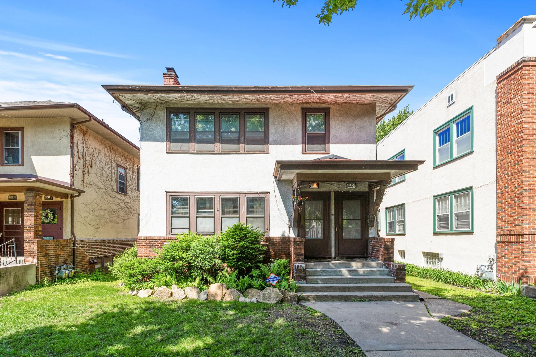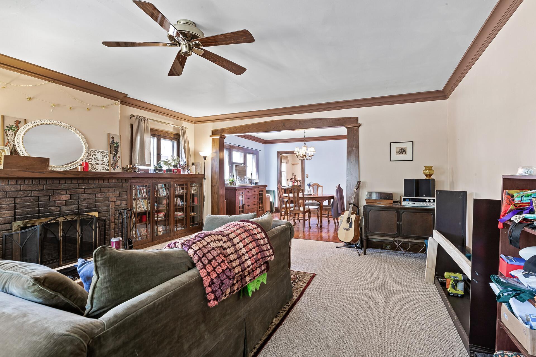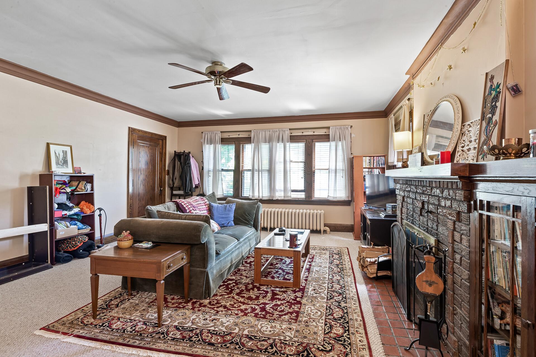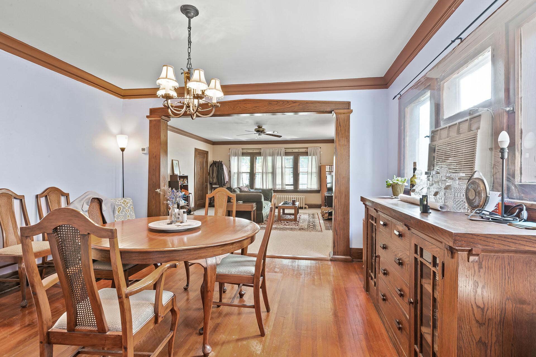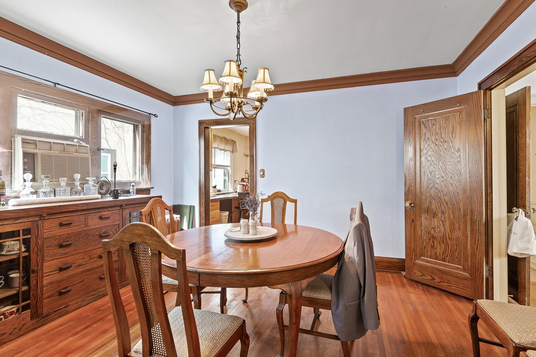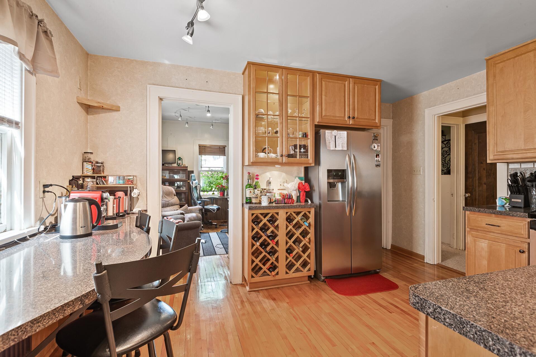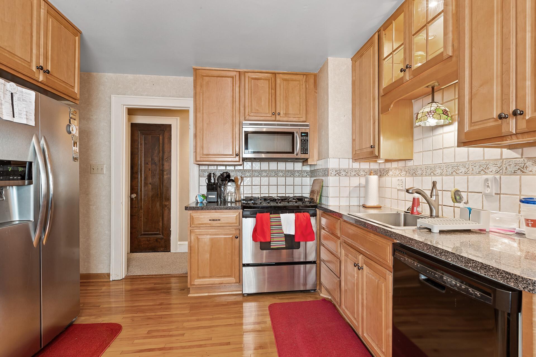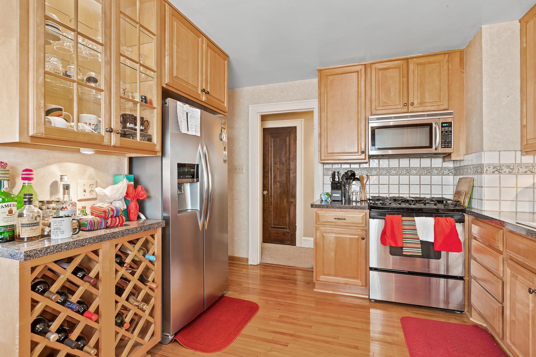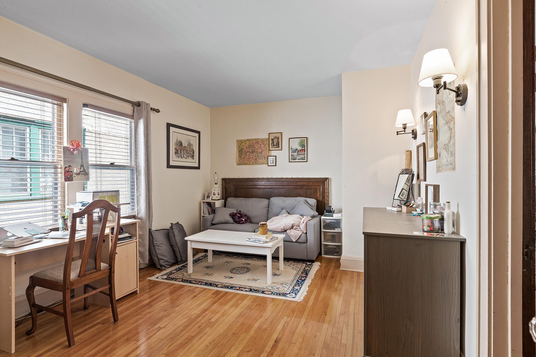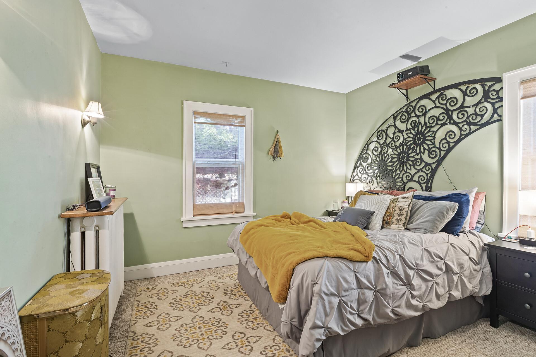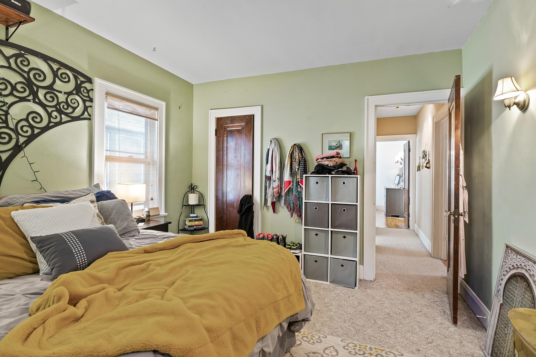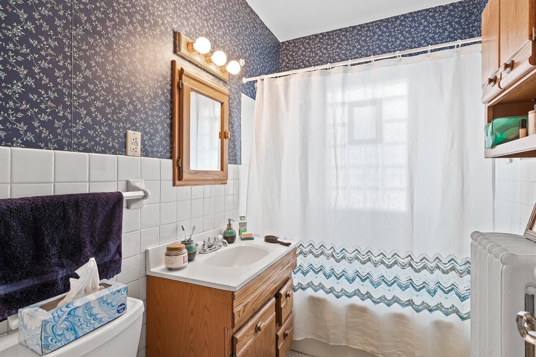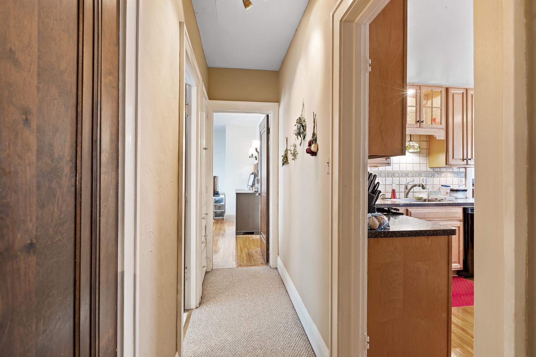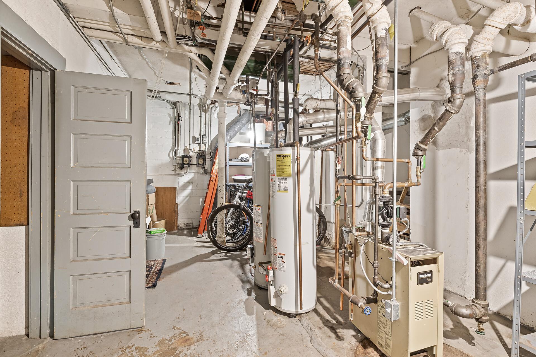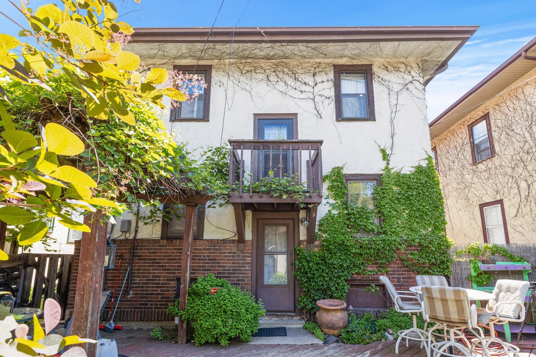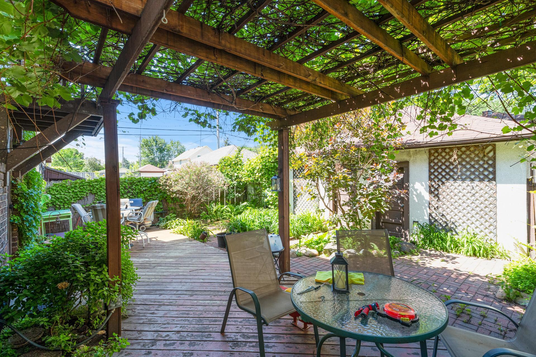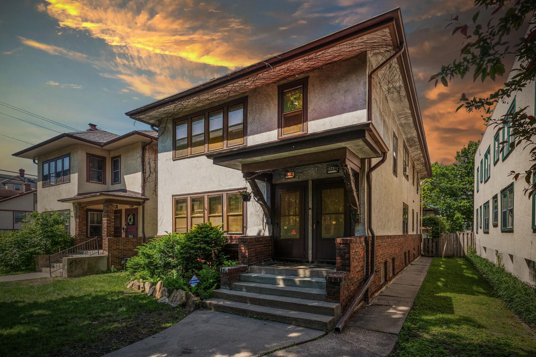3546 HARRIET AVENUE
3546 Harriet Avenue, Minneapolis, 55408, MN
-
Price: $675,000
-
Status type: For Sale
-
City: Minneapolis
-
Neighborhood: Lyndale
Bedrooms: 0
Property Size :3315
-
Listing Agent: NST16710,NST100412
-
Property type : Duplex Up and Down
-
Zip code: 55408
-
Street: 3546 Harriet Avenue
-
Street: 3546 Harriet Avenue
Bathrooms: N/A
Year: 1924
Listing Brokerage: Keller Williams Integrity RE
DETAILS
Looking for an investment property of your own or a property that you can live in and rent out the other unit? Here is your chance for this wonderful opportunity that has been owned by the same person who used it as their own home for the past 48 years! Very well taken care duplex that is within walking distance to all the great restaurants and trails that South Minneapolis has to offer. Rental license was just renewed with the city. Large bedrooms, spacious layout and comfortable living right at your finger tips with each unit that doesn't feel cramped at all. Great rental history and a fabulous shared backyard that makes living here so easy! Separate water heaters and boilers that have been recently replaced along with lots of storage in the basement for each tenant. Come and make this property yours today!
INTERIOR
Bedrooms: N/A
Fin ft² / Living Area: 3315 ft²
Below Ground Living: 403ft²
Bathrooms: N/A
Above Ground Living: 2912ft²
-
Basement Details: Full, Partially Finished,
Appliances Included:
-
EXTERIOR
Air Conditioning: N/A
Garage Spaces: 2
Construction Materials: N/A
Foundation Size: 1456ft²
Unit Amenities:
-
Heating System:
-
- Hot Water
- Boiler
ROOMS
| Upper | Size | ft² |
|---|---|---|
| Unit 1 Bedroom 1 | 15x11 | 225 ft² |
| Unit 1 Bedroom 2 | 12x11 | 144 ft² |
| Unit 1 Bedroom 3 | 12x8 | 144 ft² |
| Unit 1 Dining Room | 13x12 | 169 ft² |
| Unit 1 Kitchen | 10x13 | 100 ft² |
| Unit 1 Living Room | 19x16 | 361 ft² |
| Main | Size | ft² |
|---|---|---|
| Unit 2 Bedroom 1 | 15x11 | 225 ft² |
| Unit 2 Bedroom 2 | 12x11 | 144 ft² |
| Unit 2 Bedroom 3 | 12x8 | 144 ft² |
| Unit 2 Dining Room | 13x12 | 169 ft² |
| Unit 2 Kitchen | 10x13 | 100 ft² |
| Unit 2 Living Room | 19x16 | 361 ft² |
LOT
Acres: N/A
Lot Size Dim.: 38x130
Longitude: 44.938
Latitude: -93.286
Zoning: Residential-Multi-Family
FINANCIAL & TAXES
Tax year: 2022
Tax annual amount: $8,486
MISCELLANEOUS
Fuel System: N/A
Sewer System: City Sewer/Connected
Water System: City Water/Connected
ADITIONAL INFORMATION
MLS#: NST6206164
Listing Brokerage: Keller Williams Integrity RE

ID: 898293
Published: June 23, 2022
Last Update: June 23, 2022
Views: 86


