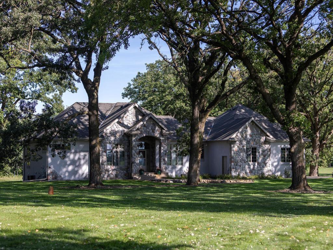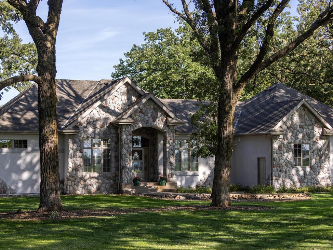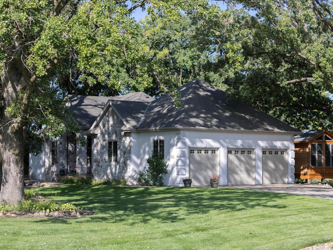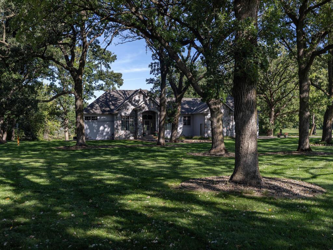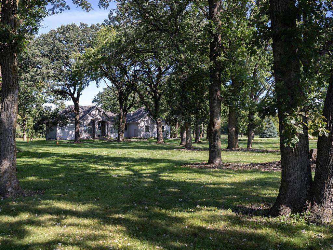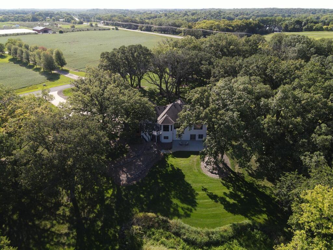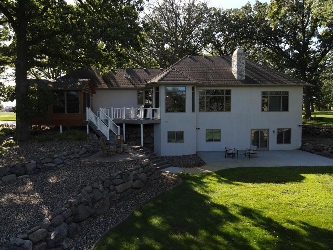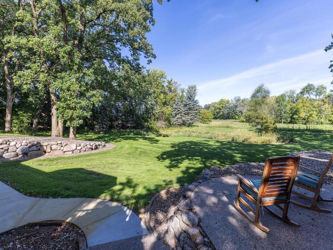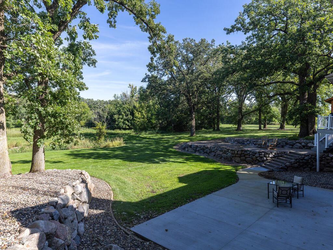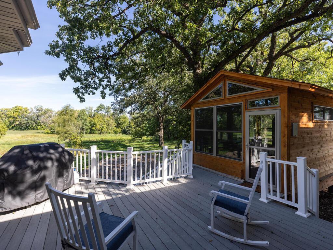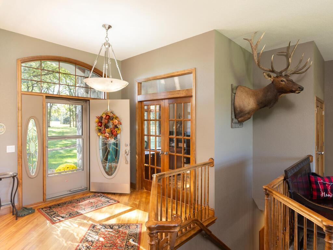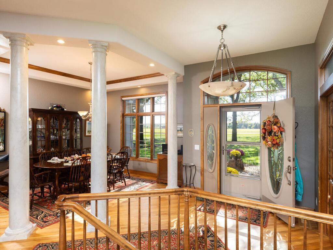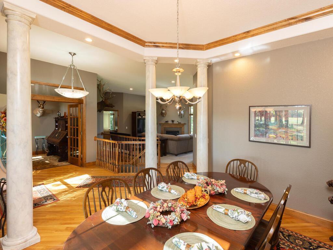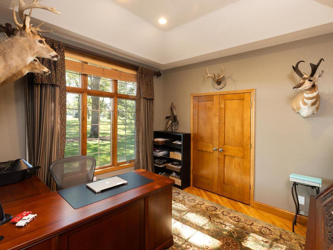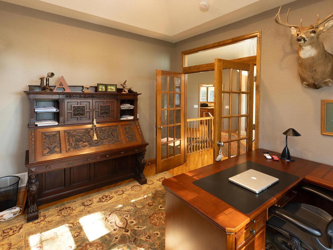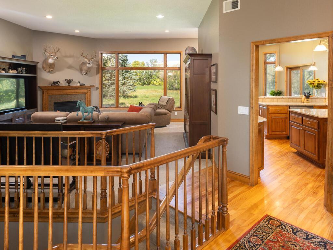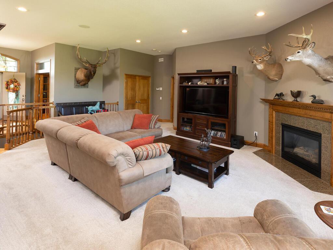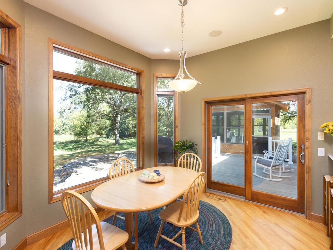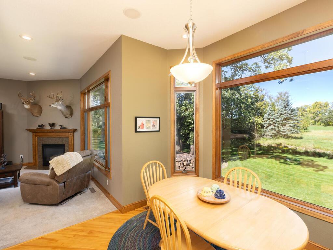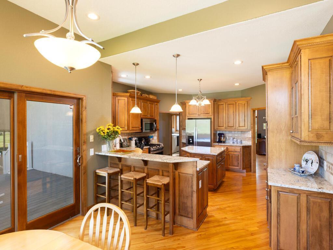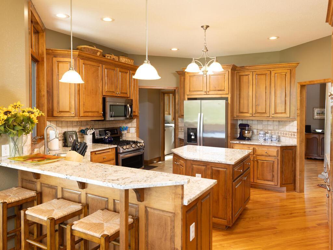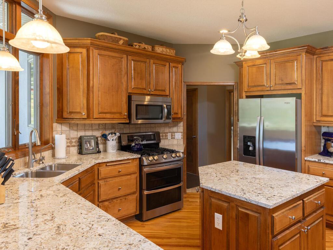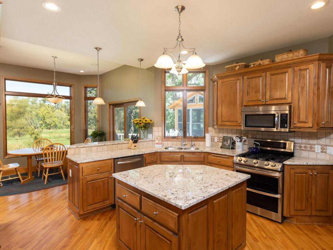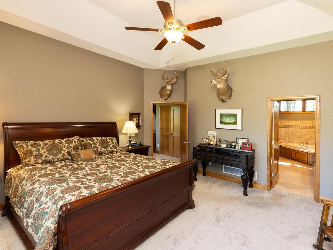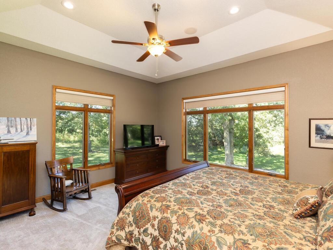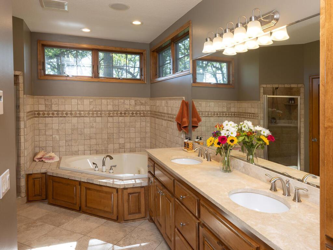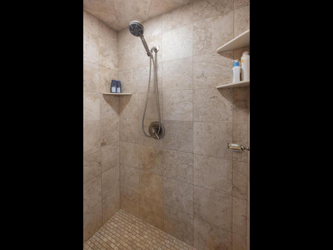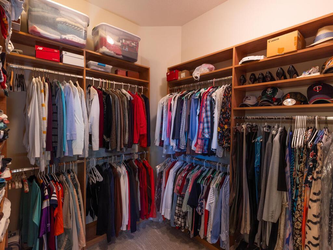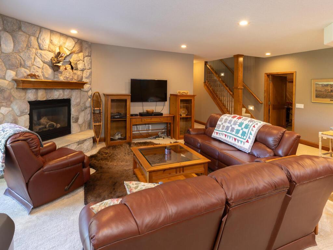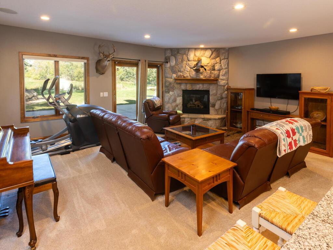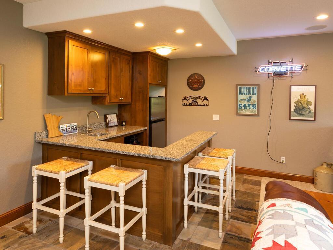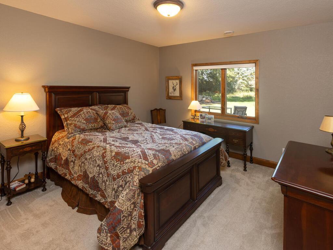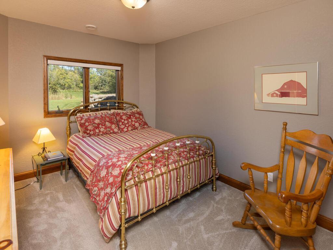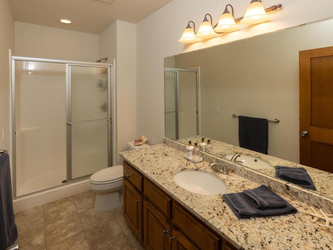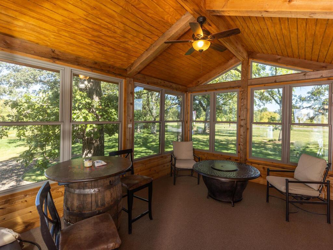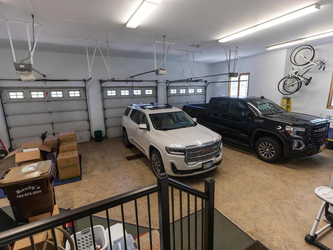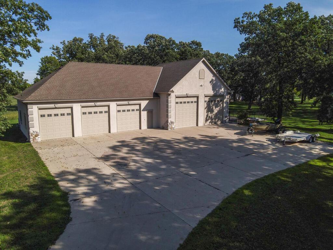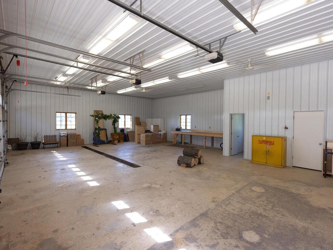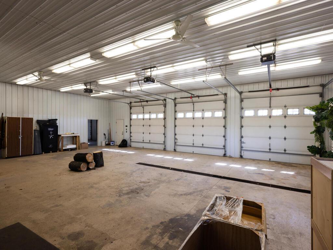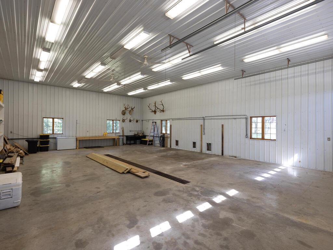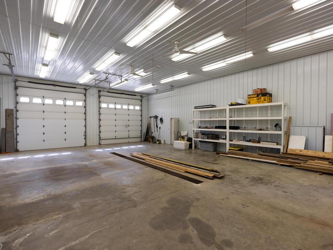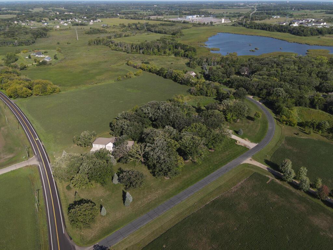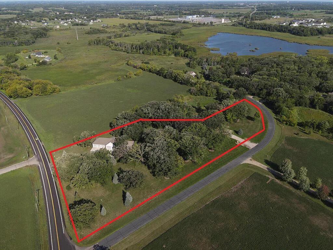3551 EDMONSON AVENUE
3551 Edmonson Avenue, Delano, 55328, MN
-
Price: $974,000
-
Status type: For Sale
-
City: Delano
-
Neighborhood: Wildlife Run
Bedrooms: 3
Property Size :3261
-
Listing Agent: NST16633,NST44047
-
Property type : Single Family Residence
-
Zip code: 55328
-
Street: 3551 Edmonson Avenue
-
Street: 3551 Edmonson Avenue
Bathrooms: 3
Year: 2001
Listing Brokerage: Coldwell Banker Burnet
FEATURES
- Range
- Refrigerator
- Dryer
- Microwave
- Exhaust Fan
- Dishwasher
- Air-To-Air Exchanger
- Water Softener Rented
- Water Osmosis System
- Gas Water Heater
- Stainless Steel Appliances
DETAILS
A private, country oasis located 30 minutes west of the metro. This lovely property is adjacent to 45 acres of association own property – much of that is wetlands. This executive rambler is located on nearly 5 acres of beautiful, park like corner lot surrounded by many towering oak trees. The home is approximately 3300 square feet and was custom built for the original owner who was a custom home builder. There is a gourmet kitchen with towering maple cabinets, stainless steel appliances and beautiful new granite counters. The kitchen overlooks an informal dining space surrounded by huge window that overlook the natural beauty of the backyard and secluded wildlife marsh. Hardwood flooring throughout this area. There is a doorway to the maintenance free deck and newly constructed cedar screen room. This room has a fire table and has year-round windows to keep the winter chill out. SEE SUPPLEMENT FOR ADDITIONAL REMARKS.
INTERIOR
Bedrooms: 3
Fin ft² / Living Area: 3261 ft²
Below Ground Living: 1380ft²
Bathrooms: 3
Above Ground Living: 1881ft²
-
Basement Details: Block, Drain Tiled, Drainage System, Egress Window(s), Finished, Full, Partially Finished, Storage Space, Sump Pump, Walkout,
Appliances Included:
-
- Range
- Refrigerator
- Dryer
- Microwave
- Exhaust Fan
- Dishwasher
- Air-To-Air Exchanger
- Water Softener Rented
- Water Osmosis System
- Gas Water Heater
- Stainless Steel Appliances
EXTERIOR
Air Conditioning: Central Air
Garage Spaces: 8
Construction Materials: N/A
Foundation Size: 1881ft²
Unit Amenities:
-
- Patio
- Deck
- Porch
- Hardwood Floors
- Walk-In Closet
- Vaulted Ceiling(s)
- Paneled Doors
- Kitchen Center Island
- Wet Bar
- Main Floor Primary Bedroom
- Primary Bedroom Walk-In Closet
Heating System:
-
- Forced Air
- Radiant Floor
- Fireplace(s)
- Space Heater
ROOMS
| Main | Size | ft² |
|---|---|---|
| Living Room | 17x17 | 289 ft² |
| Dining Room | 13x11 | 169 ft² |
| Kitchen | 17x16 | 289 ft² |
| Informal Dining Room | 12x12 | 144 ft² |
| Den | 10x9 | 100 ft² |
| Bedroom 1 | 15x12 | 225 ft² |
| Laundry | 7x6 | 49 ft² |
| Primary Bathroom | 14x12 | 196 ft² |
| Deck | n/a | 0 ft² |
| Porch | 16x12 | 256 ft² |
| Lower | Size | ft² |
|---|---|---|
| Family Room | 23x11 | 529 ft² |
| Bedroom 2 | 13x12 | 169 ft² |
| Bedroom 3 | 12x12 | 144 ft² |
LOT
Acres: N/A
Lot Size Dim.: Irregular
Longitude: 45.0996
Latitude: -93.7963
Zoning: Residential-Single Family
FINANCIAL & TAXES
Tax year: 2023
Tax annual amount: $8,858
MISCELLANEOUS
Fuel System: N/A
Sewer System: Holding Tank,Private Sewer,Septic System Compliant - Yes
Water System: Well
ADITIONAL INFORMATION
MLS#: NST7281241
Listing Brokerage: Coldwell Banker Burnet

ID: 2295818
Published: December 31, 1969
Last Update: September 16, 2023
Views: 90


