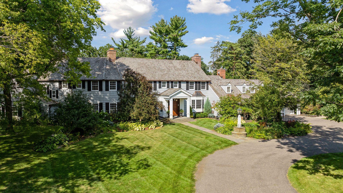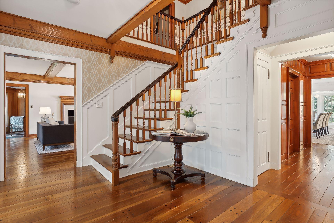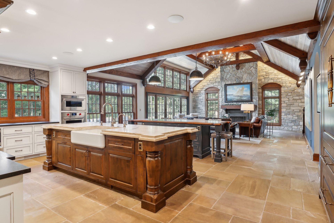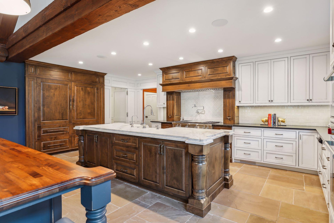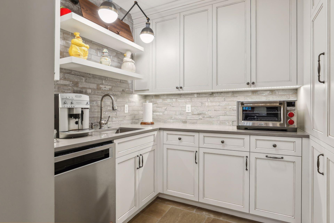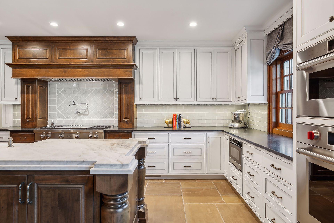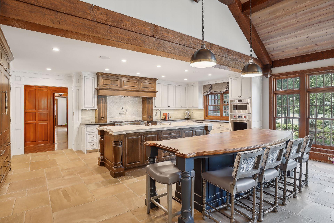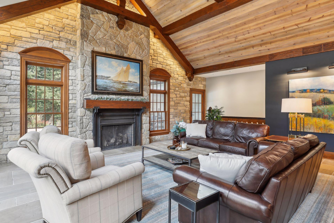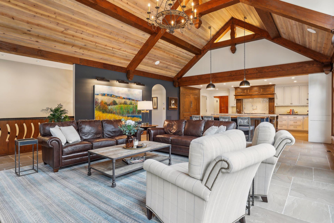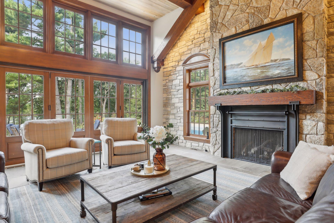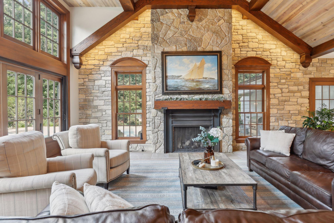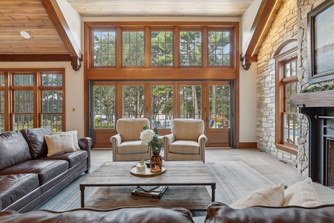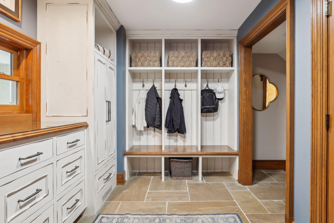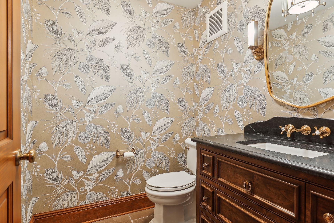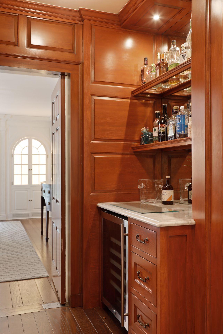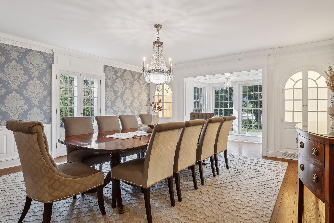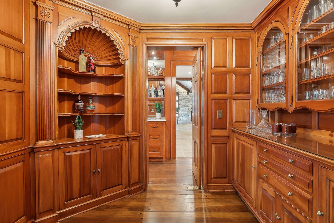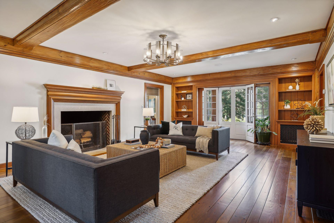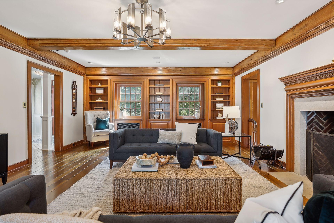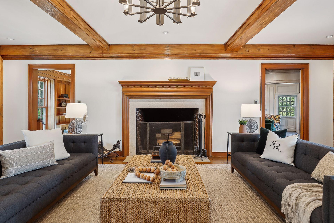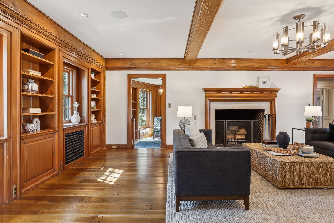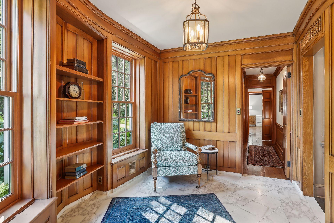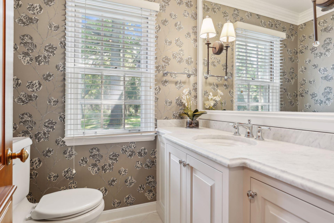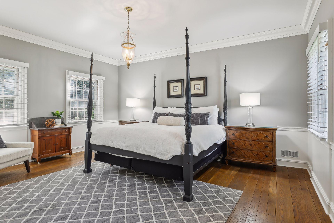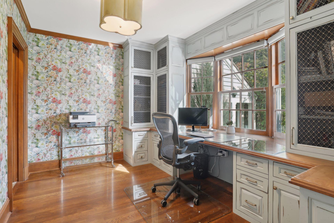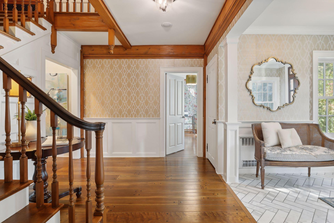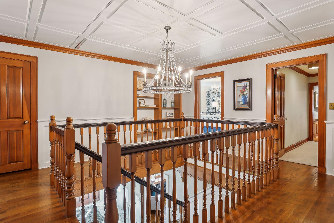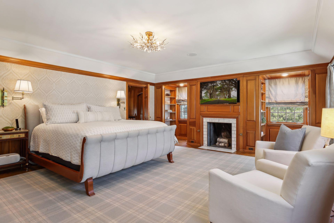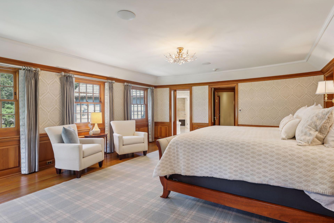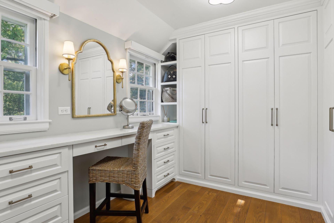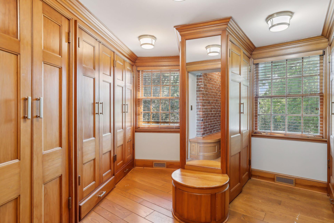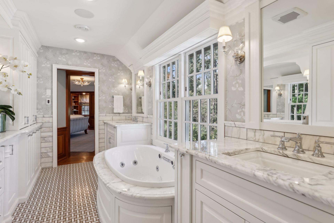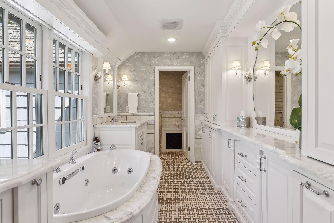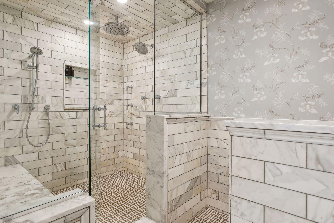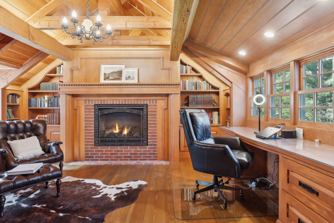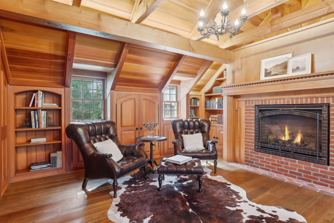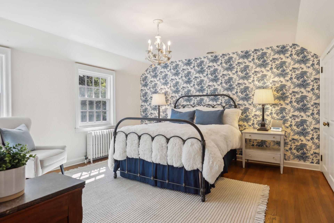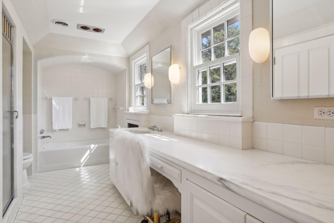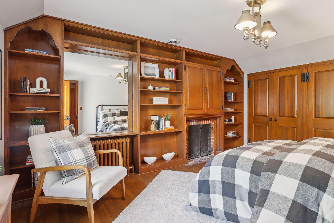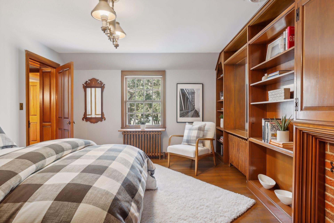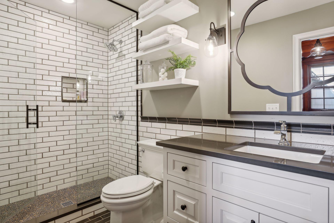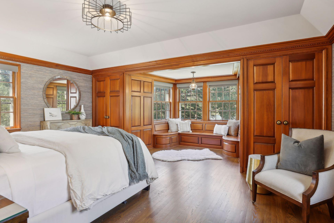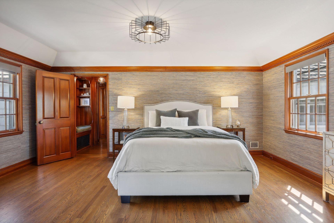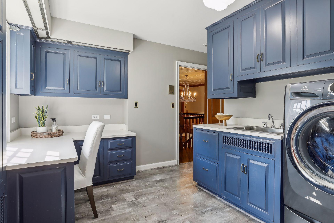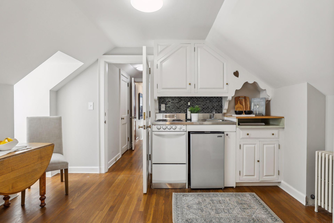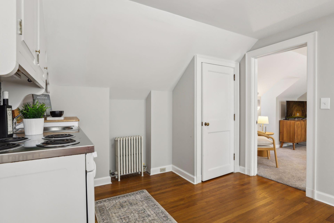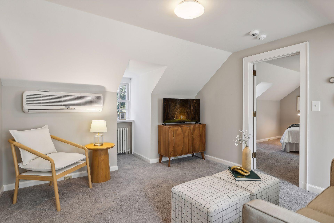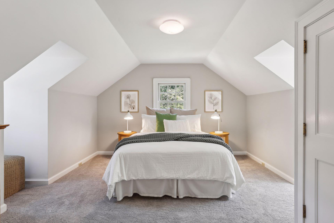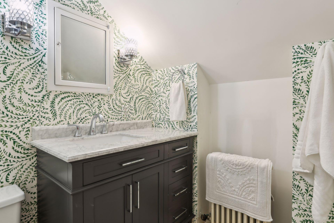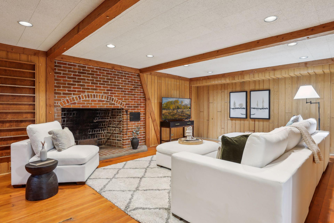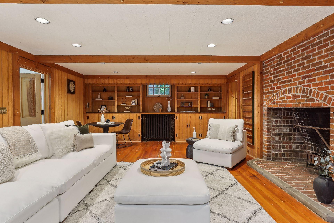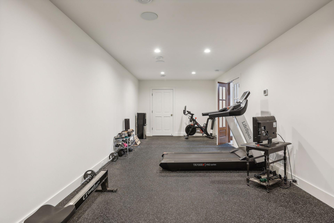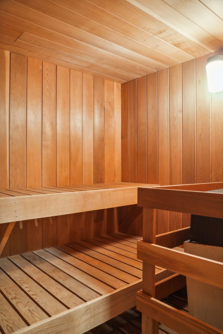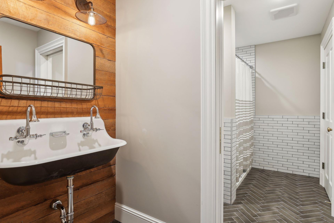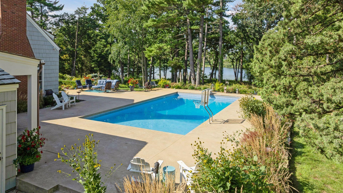357 SALEM CHURCH ROAD
357 Salem Church Road, Saint Paul (Sunfish Lake), 55118, MN
-
Price: $4,950,000
-
Status type: For Sale
-
Neighborhood: Auditors Sub 26
Bedrooms: 6
Property Size :9258
-
Listing Agent: NST16731,NST106260
-
Property type : Single Family Residence
-
Zip code: 55118
-
Street: 357 Salem Church Road
-
Street: 357 Salem Church Road
Bathrooms: 8
Year: 1931
Listing Brokerage: Coldwell Banker Burnet
FEATURES
- Range
- Refrigerator
- Washer
- Dryer
- Microwave
- Exhaust Fan
- Dishwasher
- Disposal
- Freezer
- Wall Oven
- Water Filtration System
- Gas Water Heater
- Stainless Steel Appliances
DETAILS
Rare opportunity to obtain an award-winning lakefront home on privately-owned Sunfish Lake. This home underwent a massive whole house makeover retaining its original flare with a large addition. Enjoy complete privacy on an 8.94-acre premier lot, with 250+ feet of prime lake frontage. This estate-like offering includes an in-ground pool, tennis court, accessory garage structure and easy access to the lake. The main floor addition includes a gourmet kitchen with Wolf and Sub-zero appliances, 2 islands and high-end cabinetry throughout. The family room showcases cathedral style ceilings, and retracting glass doors that allow for a seamless transition from indoor to outdoor living. Enjoy a new front office, powder and mudroom, lower-level exercise room with 3/4 bathroom and changing space for both the exercise room and pool guests. The main floor has 2 additional family room spaces opening to the back of the home, a separate formal dining room and en-suite guest room. The upper level offers a spacious primary suite, overlooking the lake, a separate office, full bathroom and 2 walk-in closets. There is a 2nd ensuite bedroom, as well as a suite with 2 bedrooms and a bathroom. Above the garage offers nanny/in-law quarters, with a bedroom, bathroom and living room. Sunfish Lake is located between I494 and Hwy 62, offering easy access to both Twin Cities, the MSP Airport, and the Viking's Practice Arena. Enjoy swimming, kayaking and fishing in the summer months, cross-country skiing, ice-fishing and skating in the Winter. An absolute must see!
INTERIOR
Bedrooms: 6
Fin ft² / Living Area: 9258 ft²
Below Ground Living: 1395ft²
Bathrooms: 8
Above Ground Living: 7863ft²
-
Basement Details: Finished, Full,
Appliances Included:
-
- Range
- Refrigerator
- Washer
- Dryer
- Microwave
- Exhaust Fan
- Dishwasher
- Disposal
- Freezer
- Wall Oven
- Water Filtration System
- Gas Water Heater
- Stainless Steel Appliances
EXTERIOR
Air Conditioning: Central Air
Garage Spaces: 3
Construction Materials: N/A
Foundation Size: 4084ft²
Unit Amenities:
-
- Patio
- Kitchen Window
- Natural Woodwork
- Hardwood Floors
- Walk-In Closet
- Vaulted Ceiling(s)
- Dock
- Washer/Dryer Hookup
- Exercise Room
- Sauna
- Paneled Doors
- Panoramic View
- Cable
- Tennis Court
- Kitchen Center Island
- French Doors
- Wet Bar
- Tile Floors
- Primary Bedroom Walk-In Closet
Heating System:
-
- Forced Air
- Radiant Floor
- Boiler
- Radiator(s)
ROOMS
| Main | Size | ft² |
|---|---|---|
| Great Room | 18x22 | 324 ft² |
| Living Room | 17x28 | 289 ft² |
| Kitchen | 22x12 | 484 ft² |
| Dining Room | 18x17 | 324 ft² |
| Office | 13x9 | 169 ft² |
| Bedroom 1 | 14x17 | 196 ft² |
| Upper | Size | ft² |
|---|---|---|
| Bedroom 2 | 23x17 | 529 ft² |
| Bedroom 3 | 14x16 | 196 ft² |
| Bedroom 4 | 17x12 | 289 ft² |
| Bedroom 5 | 16x12 | 256 ft² |
| Lower | Size | ft² |
|---|---|---|
| Exercise Room | 32x11 | 1024 ft² |
| Amusement Room | 27x27 | 729 ft² |
LOT
Acres: N/A
Lot Size Dim.: 259x1590
Longitude: 44.8737
Latitude: -93.1001
Zoning: Residential-Single Family
FINANCIAL & TAXES
Tax year: 2024
Tax annual amount: $20,496
MISCELLANEOUS
Fuel System: N/A
Sewer System: Mound Septic
Water System: Private,Well
ADITIONAL INFORMATION
MLS#: NST7646205
Listing Brokerage: Coldwell Banker Burnet

ID: 3387182
Published: September 10, 2024
Last Update: September 10, 2024
Views: 37


