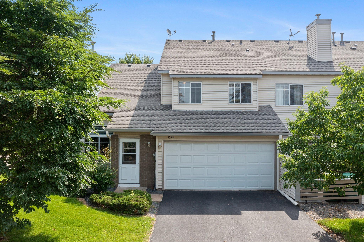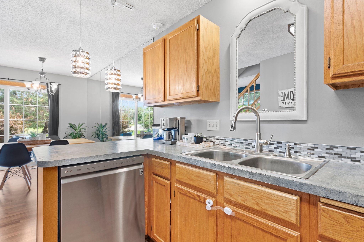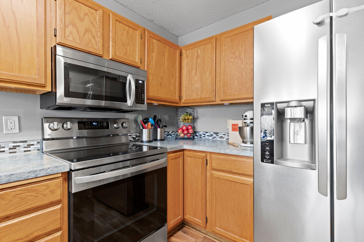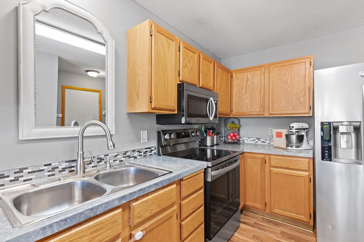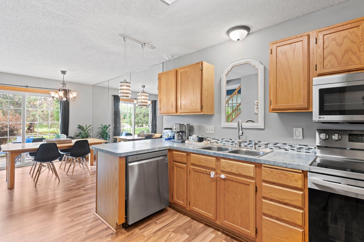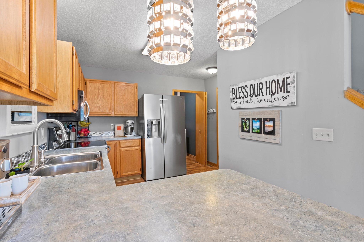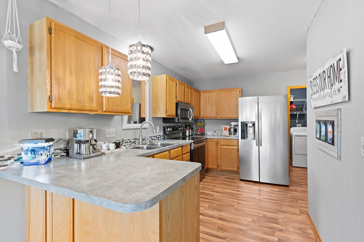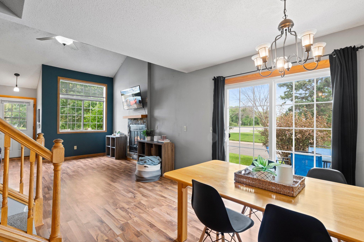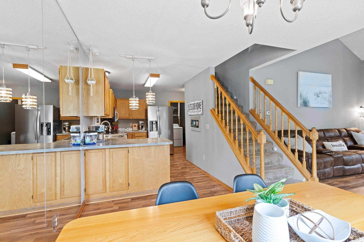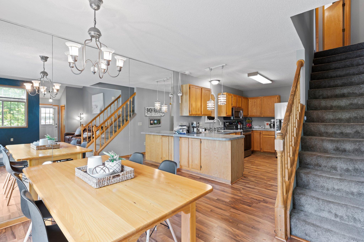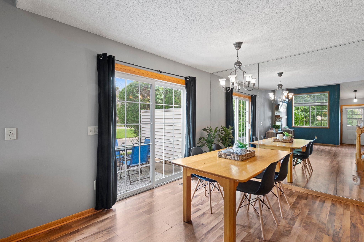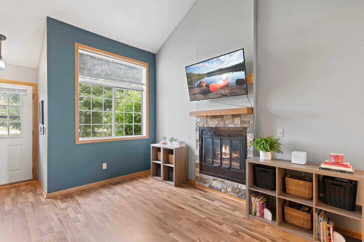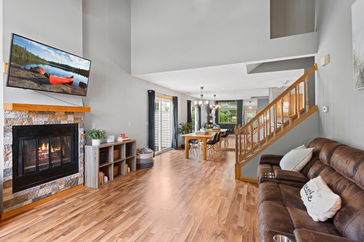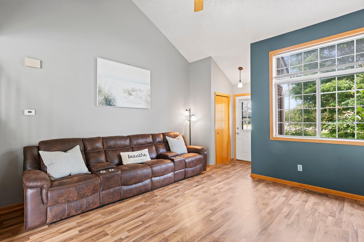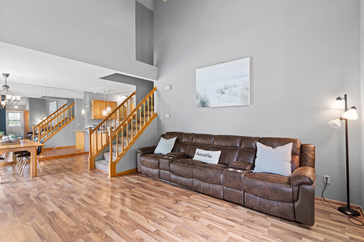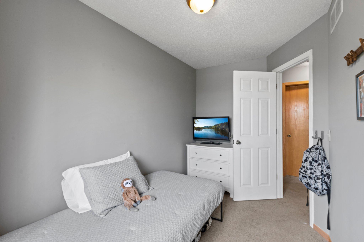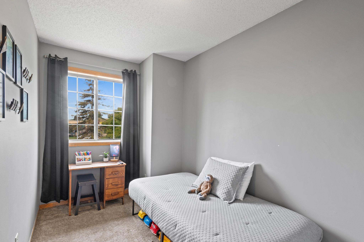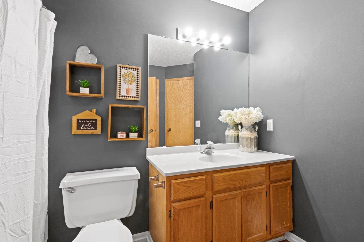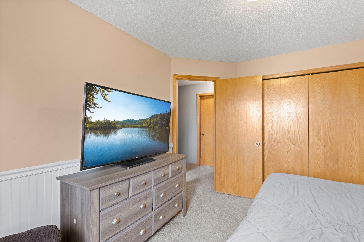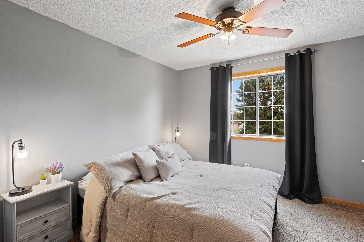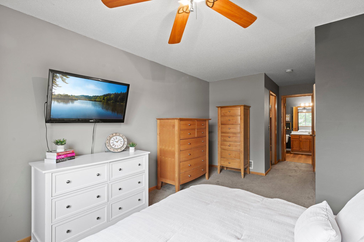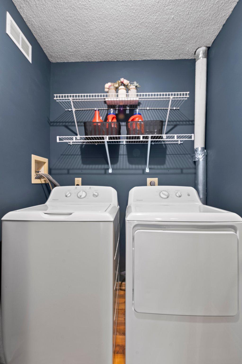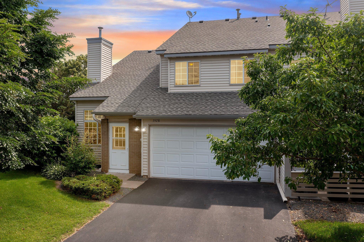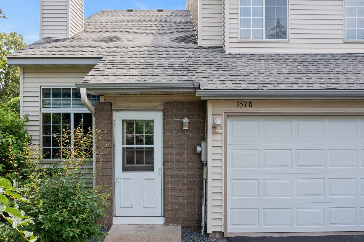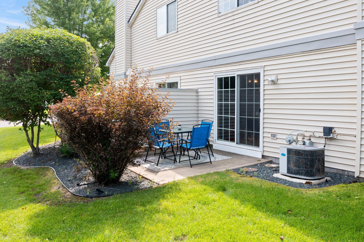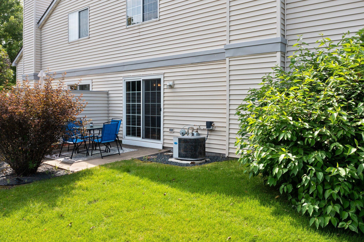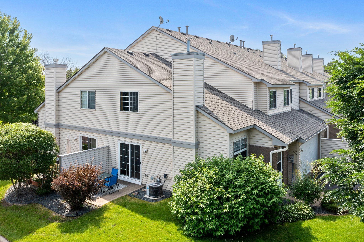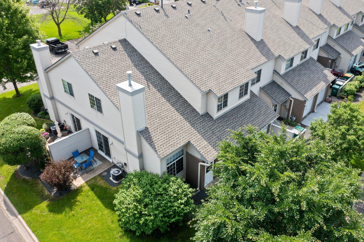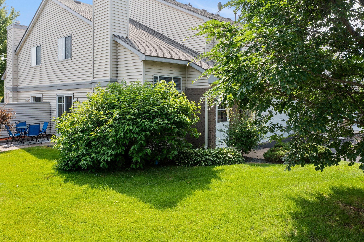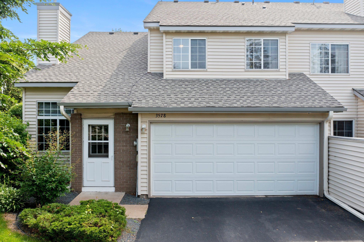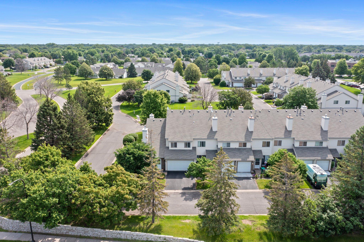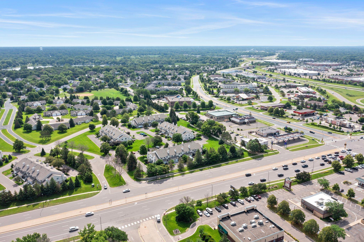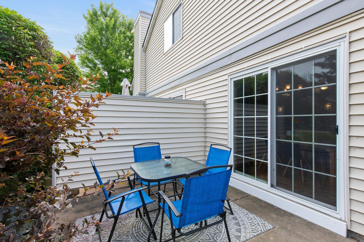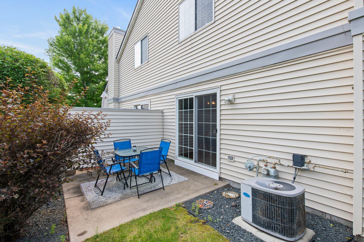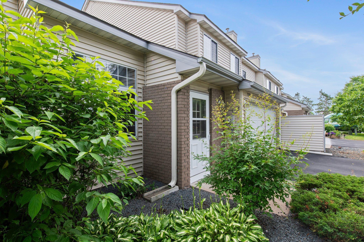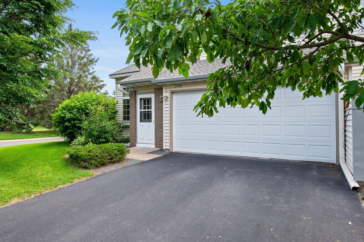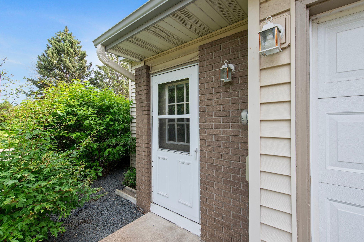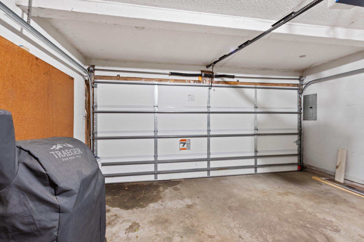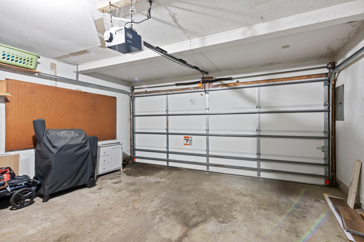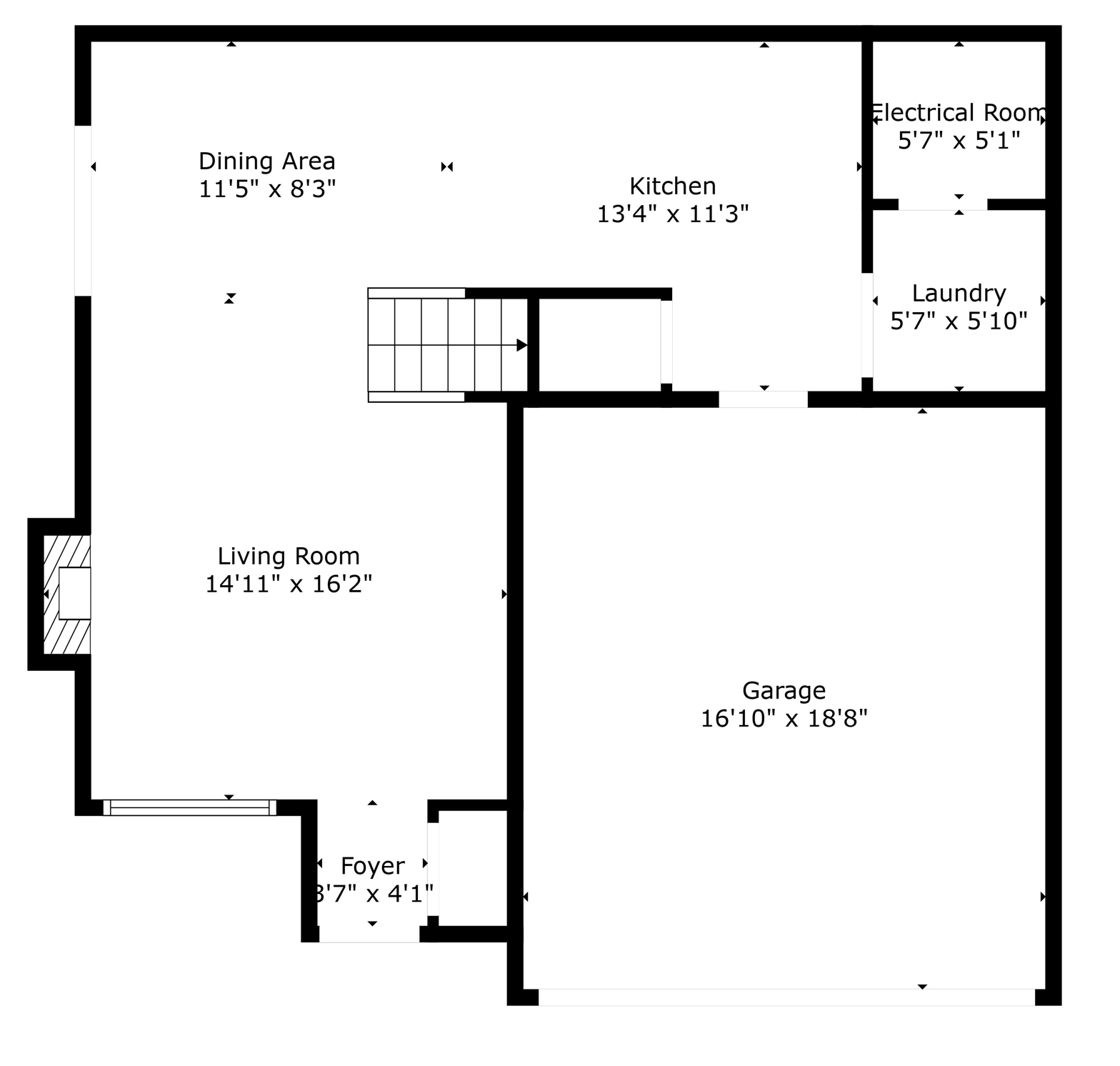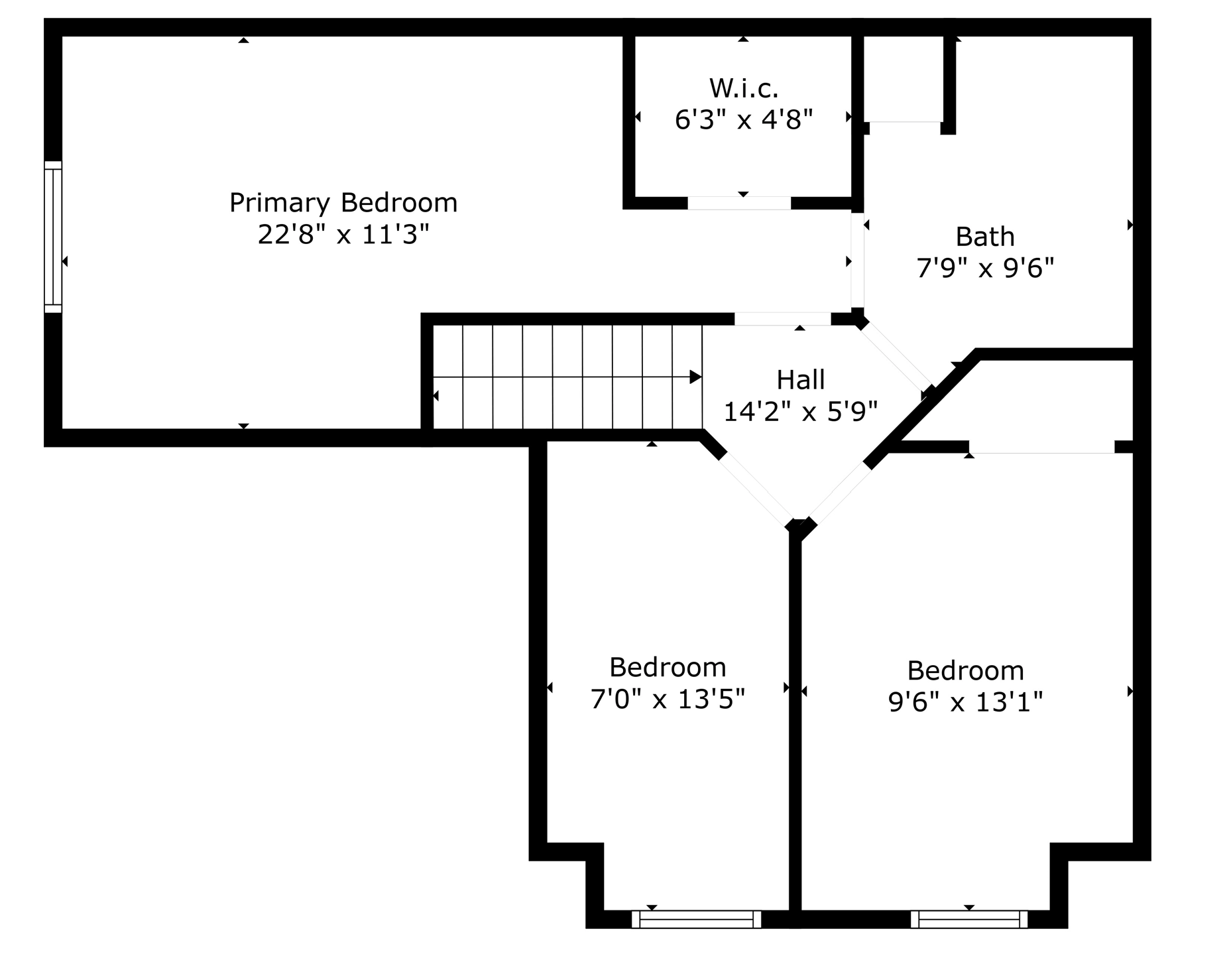3578 131ST LANE
3578 131st Lane, Coon Rapids, 55448, MN
-
Price: $236,000
-
Status type: For Sale
-
City: Coon Rapids
-
Neighborhood: Condo 52 Shenandoah Villas
Bedrooms: 2
Property Size :1252
-
Listing Agent: NST16622,NST54512
-
Property type : Townhouse Side x Side
-
Zip code: 55448
-
Street: 3578 131st Lane
-
Street: 3578 131st Lane
Bathrooms: 1
Year: 1989
Listing Brokerage: TheMLSonline.com, Inc.
FEATURES
- Range
- Refrigerator
- Washer
- Dryer
- Microwave
- Dishwasher
- Water Softener Owned
- Disposal
DETAILS
Imagine stepping into your new home and feeling the warmth embrace you as you enter the inviting foyer. The two-story vaulted ceiling creates an airy, spacious atmosphere, making you feel instantly at ease. Picture hosting friends in the open-concept living area, where laughter flows as freely as the conversation, all centered around the cozy fireplace—perfect for those crisp autumn evenings. As the sun sets, step out onto your private patio, savoring the peace after a fast commute home. If you work remotely, your new flex room awaits upstairs, ideal for productivity, or even a welcoming guest room when friends come to visit. The two additional bedrooms ensure everyone has their space, and your new retreat boasts a generous walk-in closet—no more wardrobe battles here! Plus, a wall-mounted television is included, making it your perfect escape. With parks, shopping, and dining just moments away, this isn’t just a house; it’s a home waiting to be filled with memories. We can’t wait to welcome you!
INTERIOR
Bedrooms: 2
Fin ft² / Living Area: 1252 ft²
Below Ground Living: N/A
Bathrooms: 1
Above Ground Living: 1252ft²
-
Basement Details: None,
Appliances Included:
-
- Range
- Refrigerator
- Washer
- Dryer
- Microwave
- Dishwasher
- Water Softener Owned
- Disposal
EXTERIOR
Air Conditioning: Central Air
Garage Spaces: 2
Construction Materials: N/A
Foundation Size: 700ft²
Unit Amenities:
-
- Patio
- Natural Woodwork
- Ceiling Fan(s)
- Walk-In Closet
- Vaulted Ceiling(s)
- Washer/Dryer Hookup
- In-Ground Sprinkler
- Cable
- Primary Bedroom Walk-In Closet
Heating System:
-
- Forced Air
ROOMS
| Main | Size | ft² |
|---|---|---|
| Living Room | 16x15 | 256 ft² |
| Dining Room | 11.5x8 | 131.29 ft² |
| Kitchen | 13x11 | 169 ft² |
| Foyer | 4x3.5 | 13.67 ft² |
| Laundry | 6x5.5 | 32.5 ft² |
| Utility Room | 5.5x5 | 29.79 ft² |
| Upper | Size | ft² |
|---|---|---|
| Bedroom 1 | 22.5x11 | 504.38 ft² |
| Bedroom 2 | 13x9.5 | 122.42 ft² |
| Flex Room | 13.5x7 | 181.13 ft² |
| Walk In Closet | 6x4.5 | 26.5 ft² |
LOT
Acres: N/A
Lot Size Dim.: 26 x 33 x 32 x 33
Longitude: 45.2091
Latitude: -93.357
Zoning: Residential-Single Family
FINANCIAL & TAXES
Tax year: 2023
Tax annual amount: $1,948
MISCELLANEOUS
Fuel System: N/A
Sewer System: City Sewer/Connected
Water System: City Water/Connected
ADITIONAL INFORMATION
MLS#: NST7654036
Listing Brokerage: TheMLSonline.com, Inc.

ID: 3439191
Published: September 24, 2024
Last Update: September 24, 2024
Views: 31


