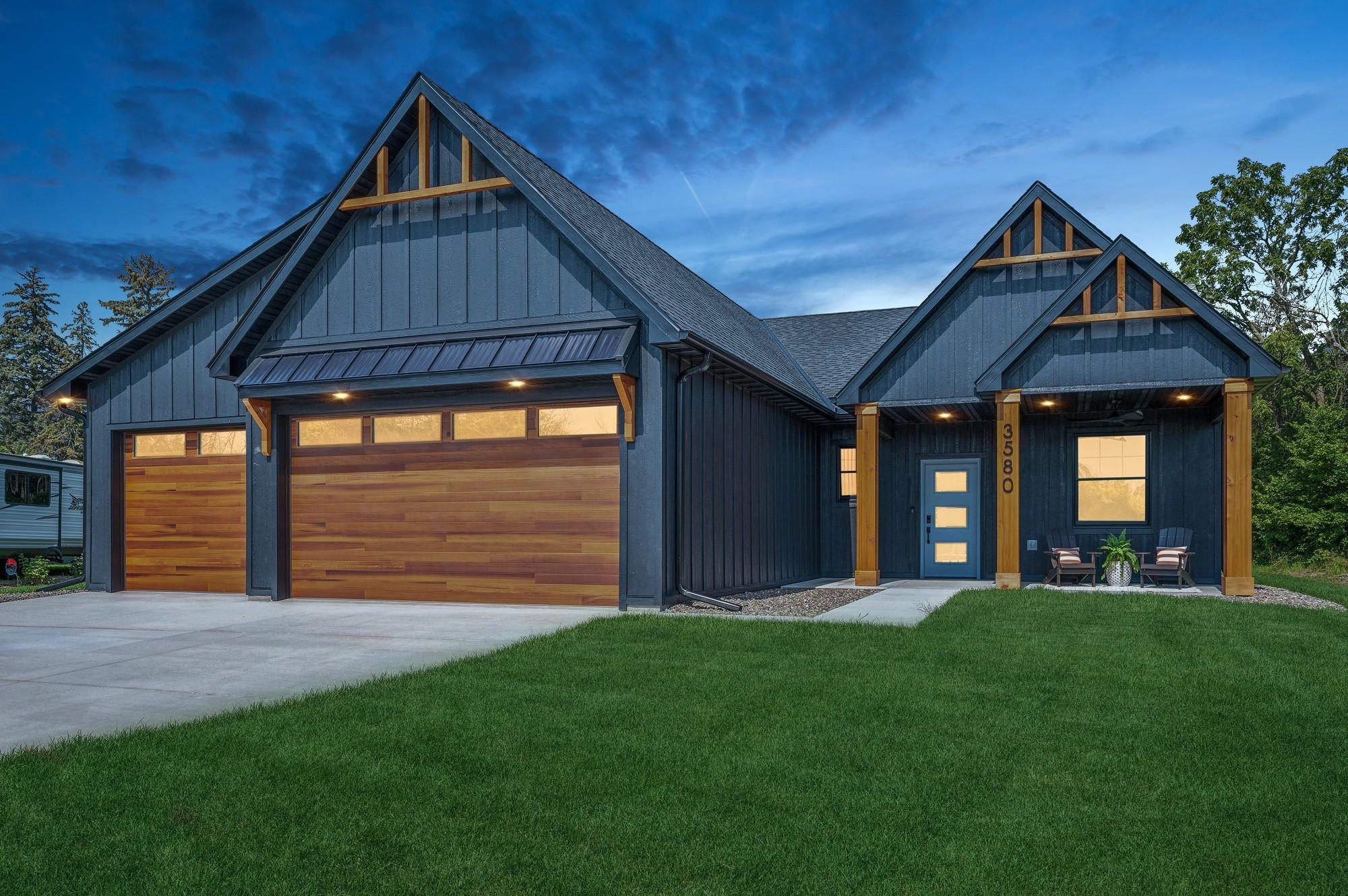3580 ROONEY PLACE
3580 Rooney Place, White Bear Lake, 55110, MN
-
Price: $849,900
-
Status type: For Sale
-
City: White Bear Lake
-
Neighborhood: Rooney 2nd Add
Bedrooms: 3
Property Size :2049
-
Listing Agent: NST16731,NST67150
-
Property type : Single Family Residence
-
Zip code: 55110
-
Street: 3580 Rooney Place
-
Street: 3580 Rooney Place
Bathrooms: 3
Year: 2024
Listing Brokerage: Coldwell Banker Burnet
FEATURES
- Range
- Refrigerator
- Washer
- Dryer
- Microwave
- Exhaust Fan
- Dishwasher
- Disposal
- Humidifier
- Air-To-Air Exchanger
- Tankless Water Heater
- Gas Water Heater
- Stainless Steel Appliances
DETAILS
Come fall in love with this completed new construction one-level executive rambler in a quiet new White Bear Lake cul-de-sac nestled between two amazing custom built homes on a nearly 1/2 acre lot, Top end finishes coupled with quality materials, this one-of-a-kind Cara Builders home offers numerous amenities you’ll surely love. Cross the almost zero-transition foyer threshold & find a custom layout for all. As you pass the cozy, welcoming pocket office, various vaulted ceilings will catch your eye as you gaze around the spacious great room & nearby gourmet kitchen with custom floor to ceiling cabinets & large center island. Wirsbo in-floor hot water heating on the entire main level and garage! Sleek Heat ‘n Glo Cosmo 42” linear fireplace with custom shelving/ship lap. The primary bedroom offers a large private bathroom & spacious walk-in closet that is triple-reinforced & doubles as a storm safe haven. Opposite the large, open living area are two more bedrooms & a jack & Jill bathroom – perfect for children/guests!
INTERIOR
Bedrooms: 3
Fin ft² / Living Area: 2049 ft²
Below Ground Living: N/A
Bathrooms: 3
Above Ground Living: 2049ft²
-
Basement Details: Slab,
Appliances Included:
-
- Range
- Refrigerator
- Washer
- Dryer
- Microwave
- Exhaust Fan
- Dishwasher
- Disposal
- Humidifier
- Air-To-Air Exchanger
- Tankless Water Heater
- Gas Water Heater
- Stainless Steel Appliances
EXTERIOR
Air Conditioning: Central Air
Garage Spaces: 3
Construction Materials: N/A
Foundation Size: 2049ft²
Unit Amenities:
-
- Patio
- Porch
- Ceiling Fan(s)
- Walk-In Closet
- Vaulted Ceiling(s)
- Paneled Doors
- Kitchen Center Island
- Tile Floors
- Main Floor Primary Bedroom
Heating System:
-
- Hot Water
- Forced Air
- Radiant Floor
- Fireplace(s)
- Zoned
ROOMS
| Main | Size | ft² |
|---|---|---|
| Living Room | 18 x 16 | 324 ft² |
| Dining Room | 14 x 12 | 196 ft² |
| Kitchen | 16 x 14 | 256 ft² |
| Mud Room | 14 x 7 | 196 ft² |
| Foyer | 10 x 7 | 100 ft² |
| Office | 10 x 9 | 100 ft² |
| Laundry | 10 x 6 | 100 ft² |
| Pantry (Walk-In) | 6 x 4 | 36 ft² |
| Bedroom 1 | 16 x 14 | 256 ft² |
| Bedroom 2 | 12 x 12 | 144 ft² |
| Bedroom 3 | 12 x 12 | 144 ft² |
| Porch | 16 x 8 | 256 ft² |
| Patio | 20 x 8 | 400 ft² |
| Primary Bathroom | 10 x 10 | 100 ft² |
| Walk In Closet | 10 x 6.5 | 64.17 ft² |
LOT
Acres: N/A
Lot Size Dim.: 55x157x105x112x129
Longitude: 45.0494
Latitude: -93.0239
Zoning: Residential-Single Family
FINANCIAL & TAXES
Tax year: 2023
Tax annual amount: $680
MISCELLANEOUS
Fuel System: N/A
Sewer System: City Sewer/Connected
Water System: City Water/Connected
ADITIONAL INFORMATION
MLS#: NST7638326
Listing Brokerage: Coldwell Banker Burnet

ID: 3313219
Published: August 21, 2024
Last Update: August 21, 2024
Views: 50






