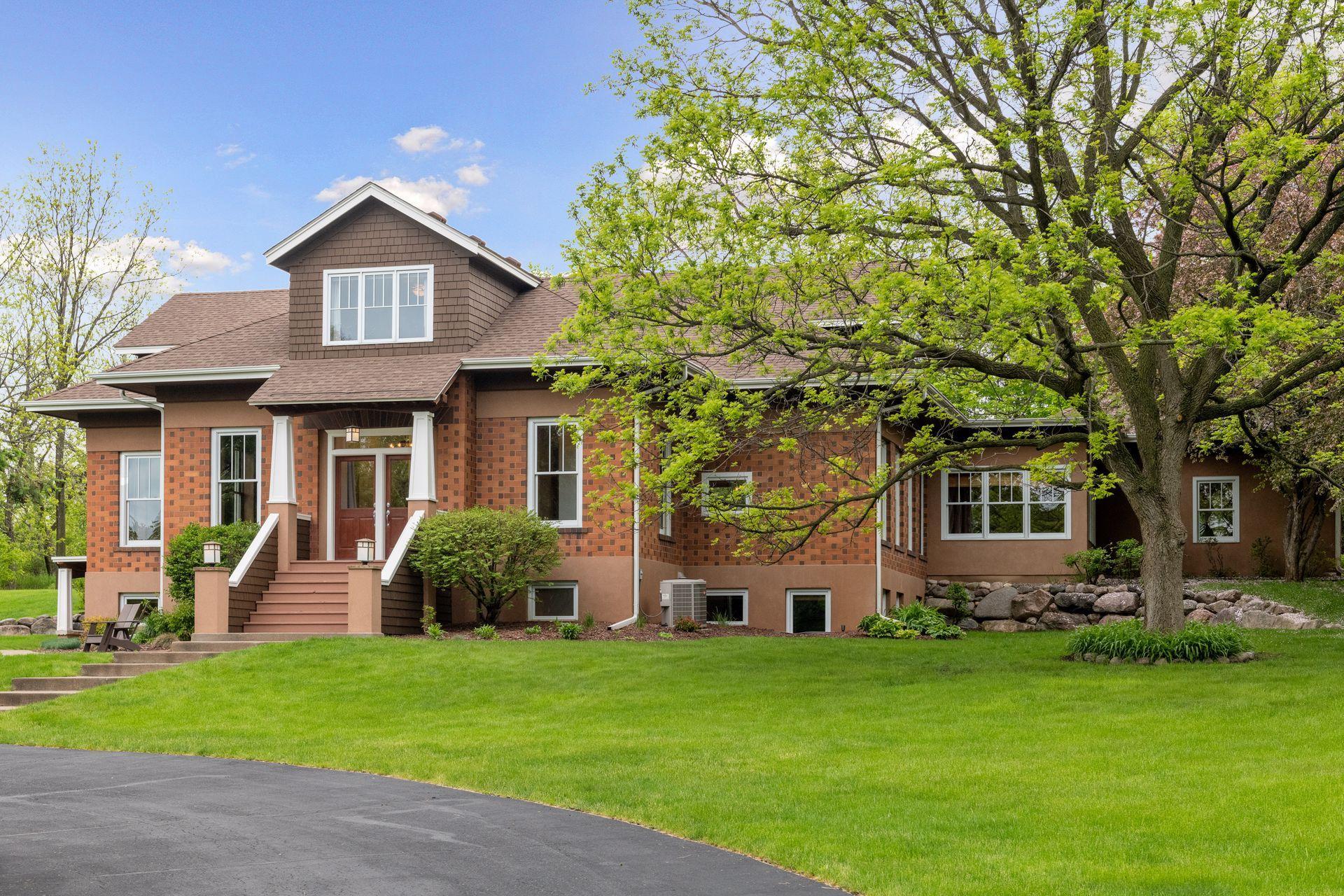3580 WATERTOWN ROAD
3580 Watertown Road, Orono, 55356, MN
-
Property type : Single Family Residence
-
Zip code: 55356
-
Street: 3580 Watertown Road
-
Street: 3580 Watertown Road
Bathrooms: 4
Year: 1999
Listing Brokerage: Fazendin REALTORS
FEATURES
- Refrigerator
- Washer
- Dryer
- Dishwasher
- Cooktop
DETAILS
One of a kind luxury property, originally built as the Stubbs Bay Schoolhouse in 1911 and completely rebuilt in 1999, this home is a chance to own a historic property with the comfort of modern updates. Set on a lush corner lot the home enjoys mature trees and privacy. The current owners have extensively remodeled the home to look and function like new. The home enjoys an open floor plan flooded with natural light throughout with its six foot tall windows. The gourmet kitchen extends to the family room and has large sliding doors that open up to the pool and patio. The large living room includes a sunlit formal dining space and seating area. The home is ideal for entertaining inside and out! Upper level hosts 3 bedrooms with updated baths. Lower level offers 4th bedroom, family room and flex space. Heated garage w/ ample storage. Located two blocks from Lake Minnetonka’s Stubbs Bay w/ access to the public pier, Bederwood Park for fields and playground, as well as the Luce Line trail.
INTERIOR
Bedrooms: 4
Fin ft² / Living Area: 5389 ft²
Below Ground Living: 1861ft²
Bathrooms: 4
Above Ground Living: 3528ft²
-
Basement Details: Walkout, Finished, Drain Tiled, Sump Pump, Daylight/Lookout Windows, Egress Window(s),
Appliances Included:
-
- Refrigerator
- Washer
- Dryer
- Dishwasher
- Cooktop
EXTERIOR
Air Conditioning: Central Air
Garage Spaces: 3
Construction Materials: N/A
Foundation Size: 2097ft²
Unit Amenities:
-
- Patio
- Kitchen Window
- Hardwood Floors
- Kitchen Center Island
- Master Bedroom Walk-In Closet
Heating System:
-
- Forced Air
ROOMS
| Main | Size | ft² |
|---|---|---|
| Living Room | 29 x 26 | 841 ft² |
| Family Room | 20 x 18 | 400 ft² |
| Kitchen | 18 x 10 | 324 ft² |
| Office | 17 x 9 | 289 ft² |
| Informal Dining Room | 20 x 13 | 400 ft² |
| Upper | Size | ft² |
|---|---|---|
| Bedroom 1 | 21 x 16 | 441 ft² |
| Bedroom 2 | 17 x 16 | 289 ft² |
| Bedroom 3 | 14 x 11 | 196 ft² |
| Lower | Size | ft² |
|---|---|---|
| Bedroom 4 | 15 x 14 | 225 ft² |
| Family Room | 29 x 26 | 841 ft² |
| Flex Room | 29 x 14 | 841 ft² |
LOT
Acres: N/A
Lot Size Dim.: S290x215x264x325
Longitude: 44.9806
Latitude: -93.6141
Zoning: Residential-Single Family
FINANCIAL & TAXES
Tax year: 2022
Tax annual amount: $12,363
MISCELLANEOUS
Fuel System: N/A
Sewer System: Private Sewer
Water System: Well
ADITIONAL INFORMATION
MLS#: NST6190207
Listing Brokerage: Fazendin REALTORS

ID: 867970
Published: June 17, 2022
Last Update: June 17, 2022
Views: 105









































