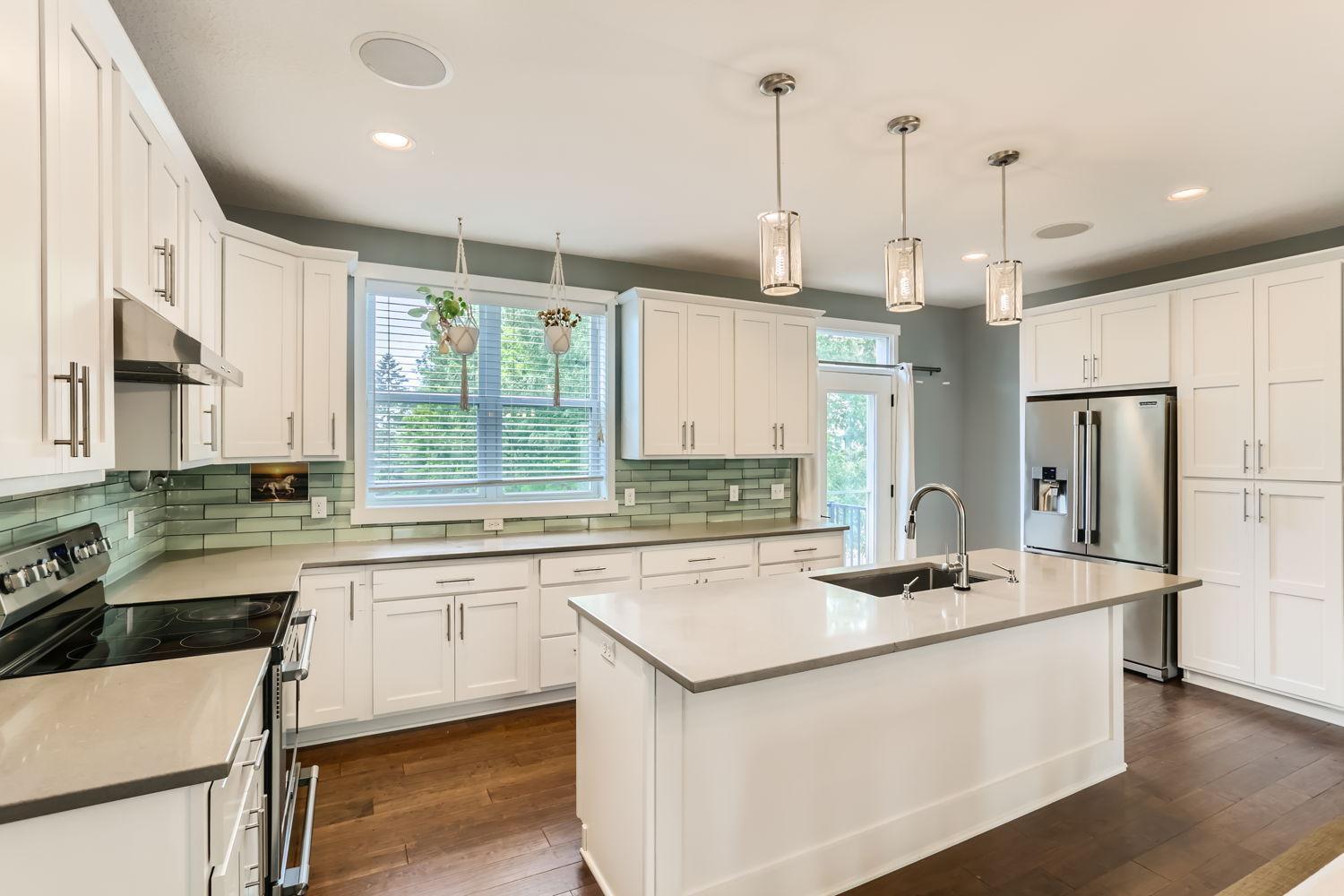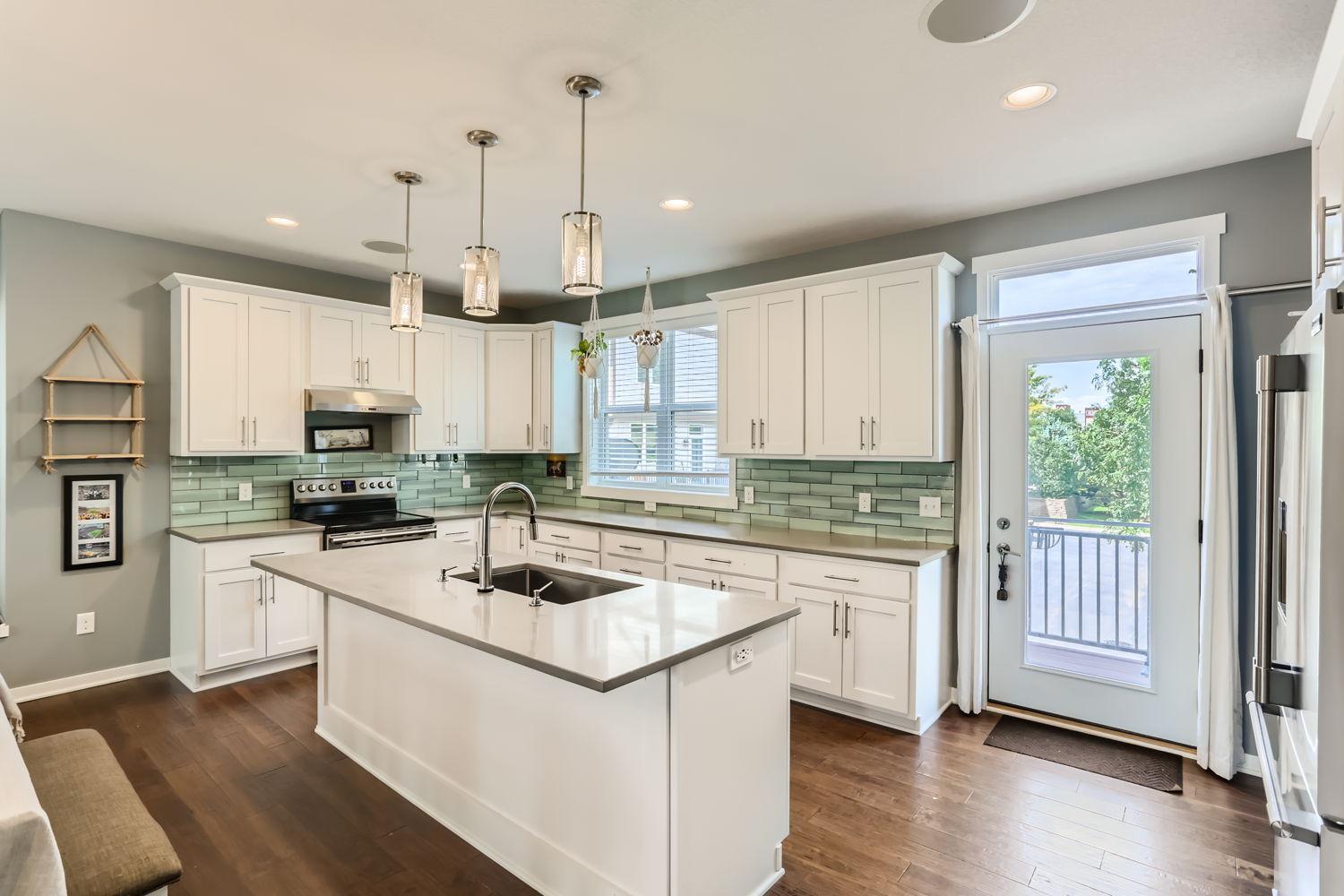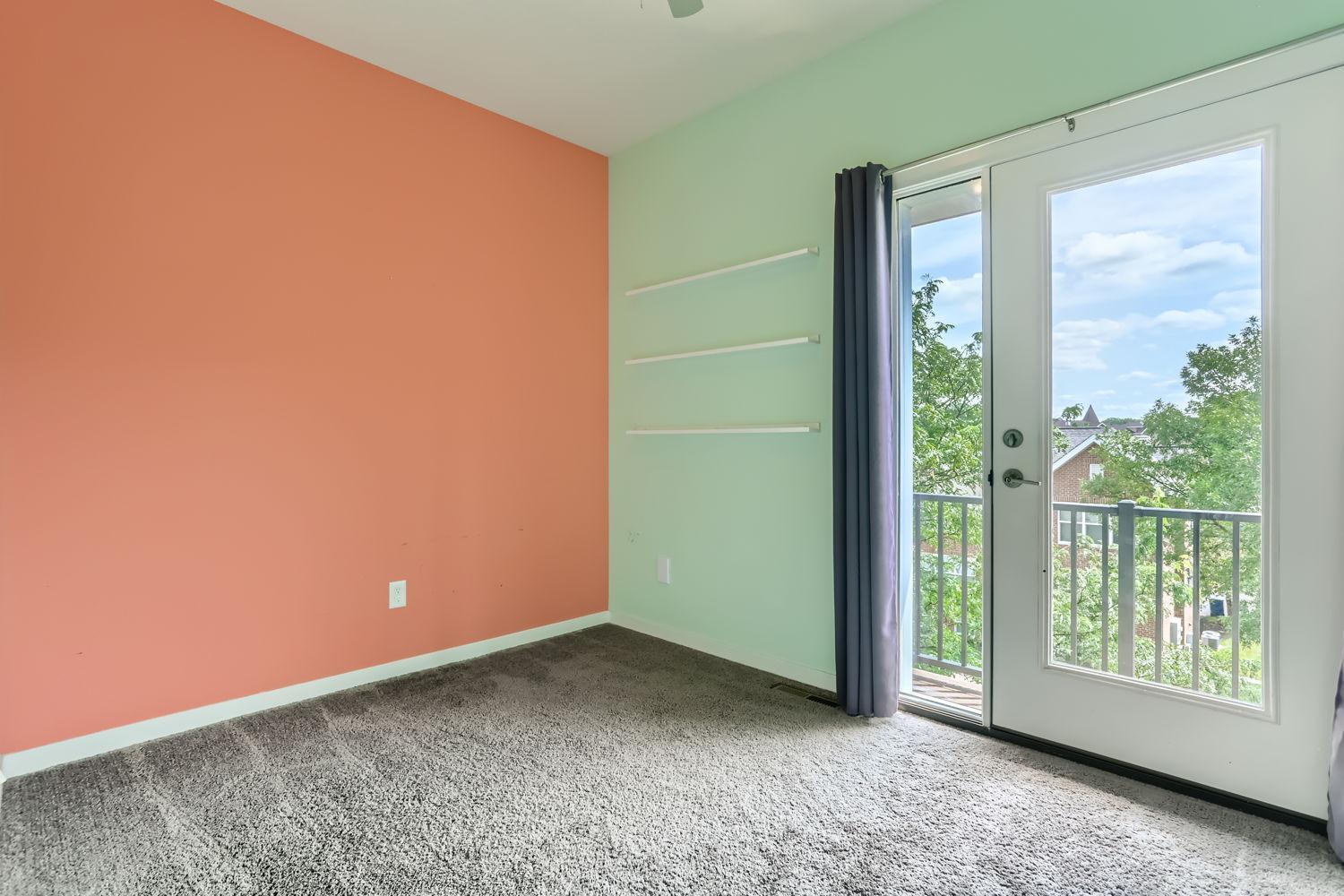36 125TH STREET
36 125th Street, Burnsville, 55337, MN
-
Price: $405,000
-
Status type: For Sale
-
City: Burnsville
-
Neighborhood: Lintor Add
Bedrooms: 4
Property Size :2228
-
Listing Agent: NST1000464,NST106805
-
Property type : Townhouse Side x Side
-
Zip code: 55337
-
Street: 36 125th Street
-
Street: 36 125th Street
Bathrooms: 4
Year: 2015
Listing Brokerage: Jason Mitchell Real Estate Minnesota LLC
DETAILS
Gorgeous high-end townhome with an open floorplan featuring beautiful quality finishes throughout! Built in 2015, this unit offers desirable white cabinetry and trim, an open kitchen, dining, and living area with hardwood floors, a gas fireplace, recessed lighting, and surround sound speakers for entertainment. The kitchen boasts stainless steel appliances, a large quartz island, plenty of counter space with glass backsplash, and access to a low-maintenance deck. The luxurious Owner's Suite includes a spacious walk-in closet, a stylish bathroom with dual sinks, quartz countertops, a freestanding bathtub, and a large spa shower. The lower level features heated floors, a three-quarter bath, and a private bedroom or media room. Situated a short walk from Nicollet Commons, shops, restaurants, and a transit station in the middle of the city!
INTERIOR
Bedrooms: 4
Fin ft² / Living Area: 2228 ft²
Below Ground Living: 426ft²
Bathrooms: 4
Above Ground Living: 1802ft²
-
Basement Details: Finished,
Appliances Included:
-
EXTERIOR
Air Conditioning: Central Air
Garage Spaces: 2
Construction Materials: N/A
Foundation Size: 916ft²
Unit Amenities:
-
Heating System:
-
- Forced Air
ROOMS
| Main | Size | ft² |
|---|---|---|
| Living Room | 19x14 | 361 ft² |
| Kitchen | 19x19 | 361 ft² |
| Upper | Size | ft² |
|---|---|---|
| Bedroom 1 | 15x12 | 225 ft² |
| Bedroom 2 | 13x10 | 169 ft² |
| Bedroom 3 | 11x8 | 121 ft² |
| Deck | 19x6 | 361 ft² |
| Lower | Size | ft² |
|---|---|---|
| Bedroom 4 | 17x10 | 289 ft² |
LOT
Acres: N/A
Lot Size Dim.: 33x55
Longitude: 44.7747
Latitude: -93.2763
Zoning: Residential-Single Family
FINANCIAL & TAXES
Tax year: 2023
Tax annual amount: $4,044
MISCELLANEOUS
Fuel System: N/A
Sewer System: City Sewer/Connected
Water System: City Water/Connected
ADITIONAL INFORMATION
MLS#: NST7631618
Listing Brokerage: Jason Mitchell Real Estate Minnesota LLC

ID: 3255746
Published: August 08, 2024
Last Update: August 08, 2024
Views: 50
































