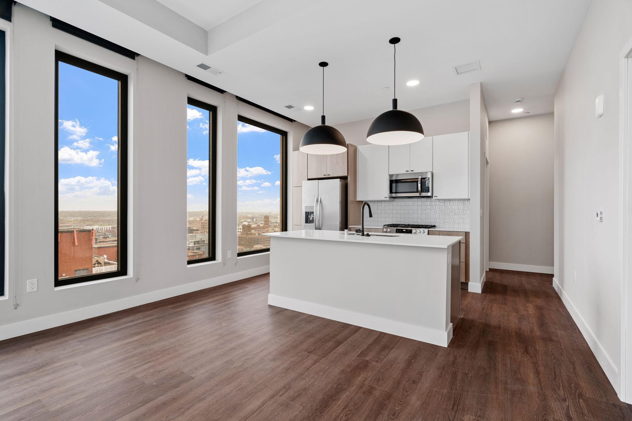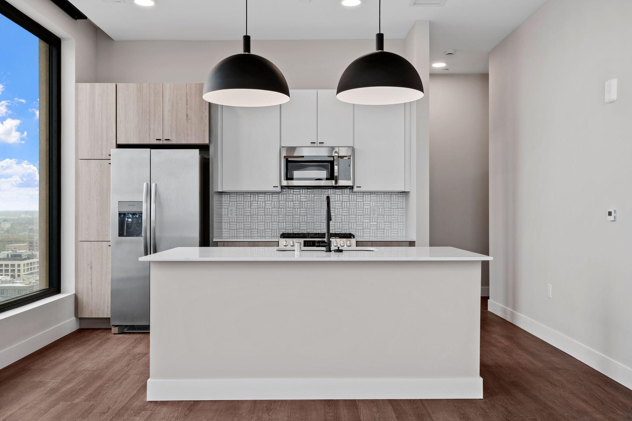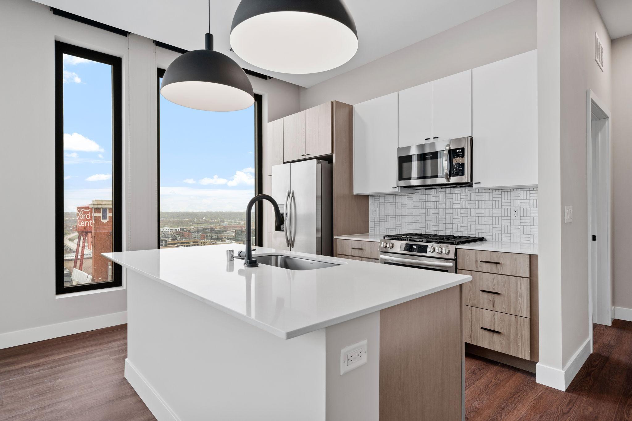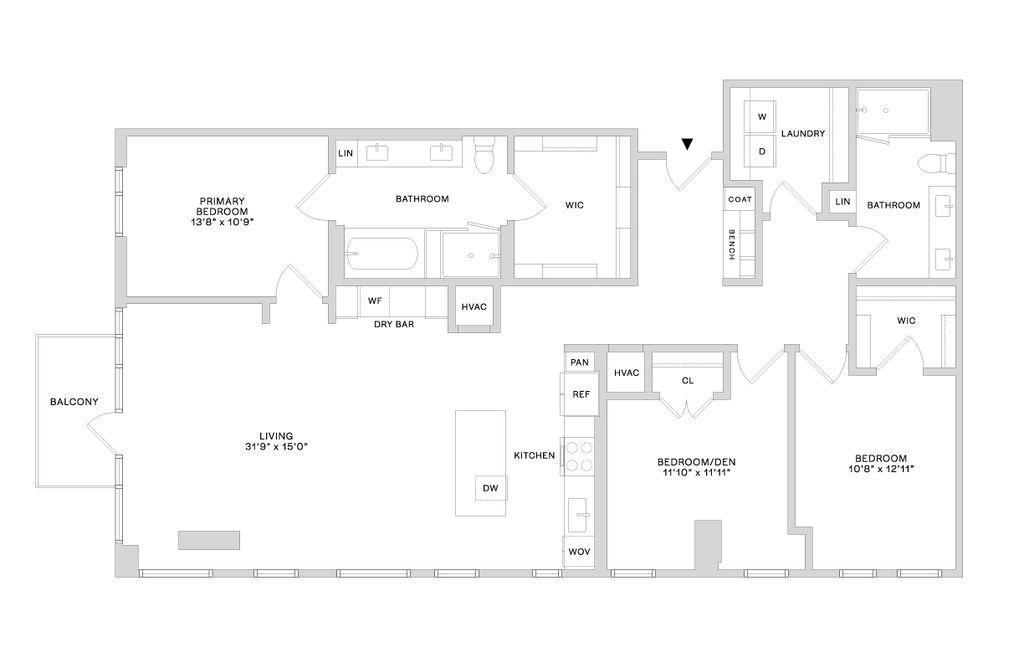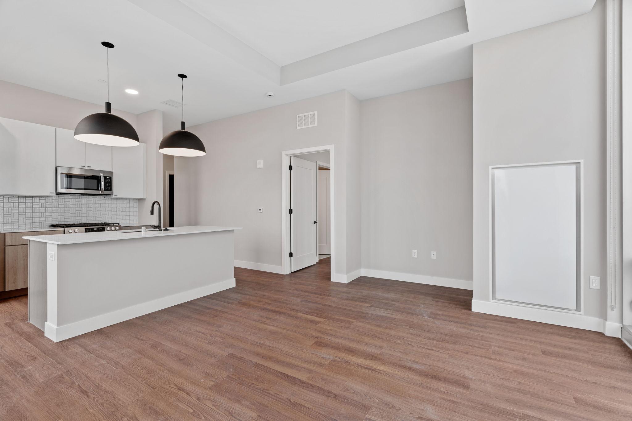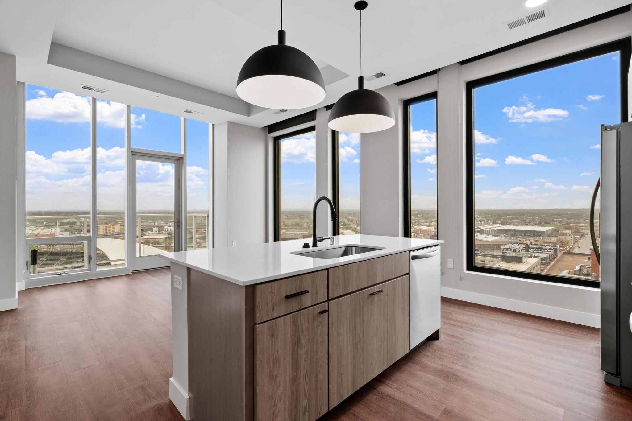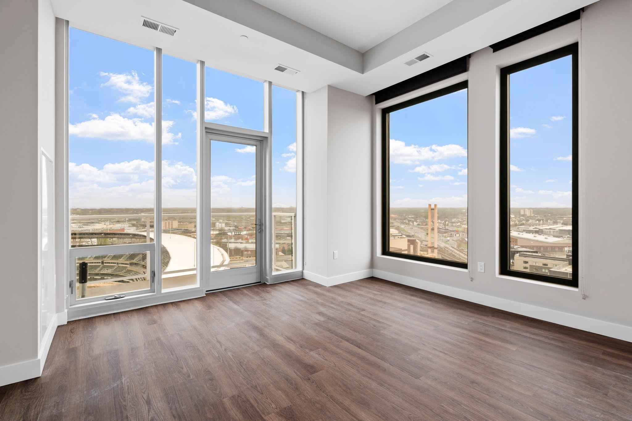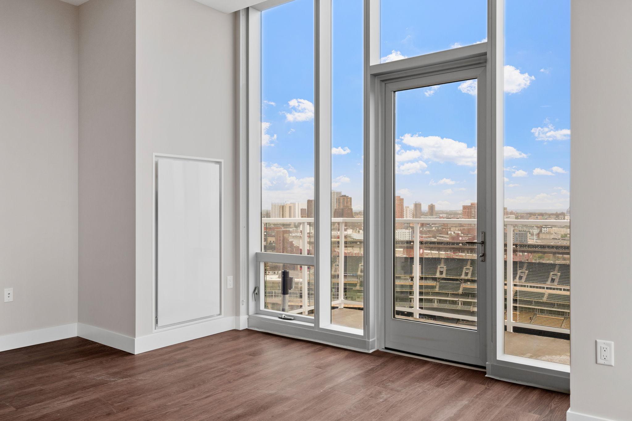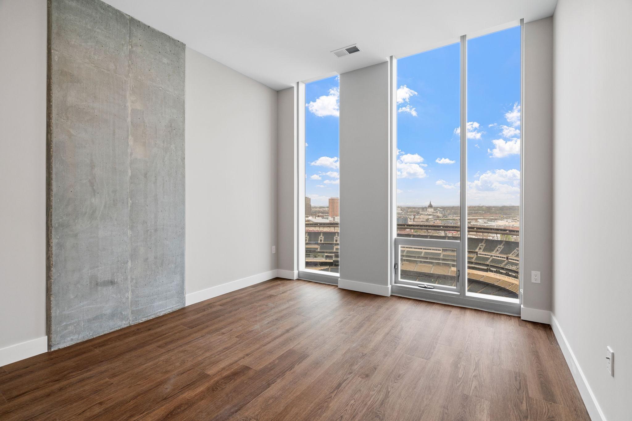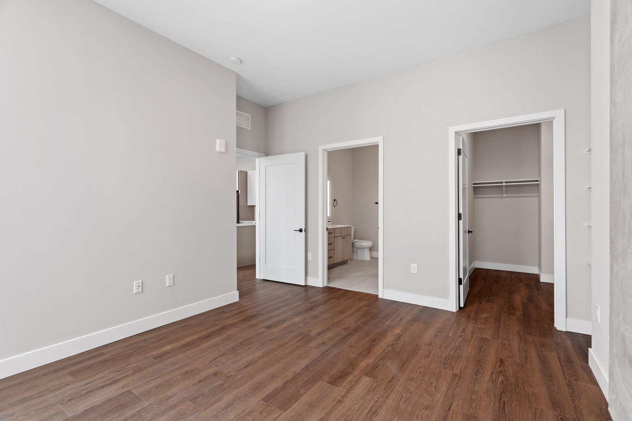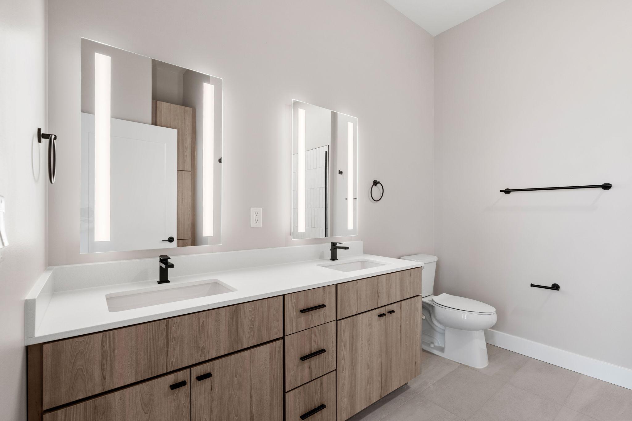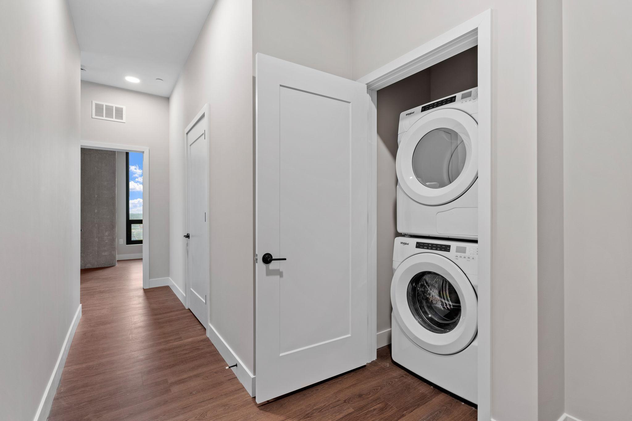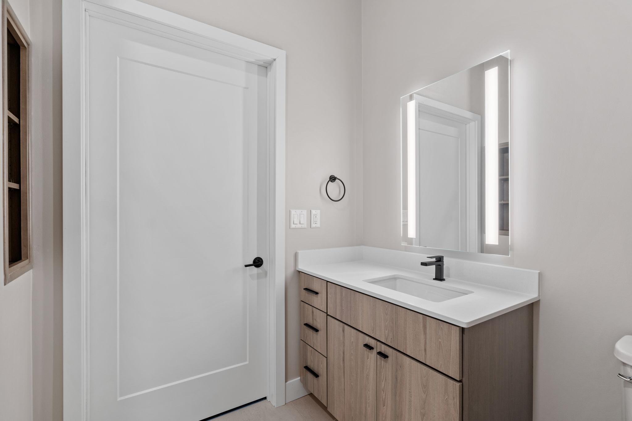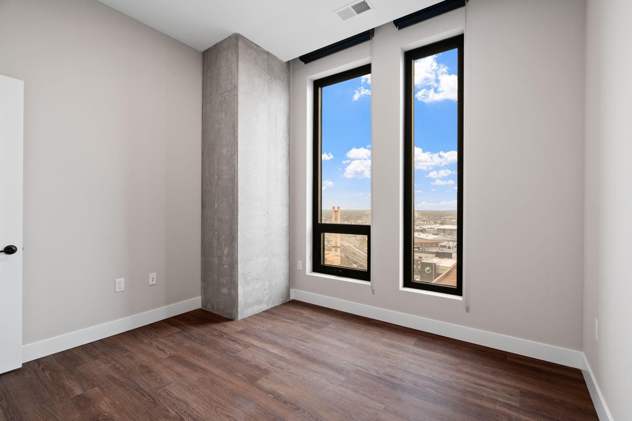360 5TH STREET
360 5th Street, Minneapolis, 55401, MN
-
Price: $6,240
-
Status type: For Lease
-
City: Minneapolis
-
Neighborhood: North Loop
Bedrooms: 3
Property Size :1765
-
Listing Agent: NST18075,NST114199
-
Property type : Apartment
-
Zip code: 55401
-
Street: 360 5th Street
-
Street: 360 5th Street
Bathrooms: 2
Year: 2023
Listing Brokerage: Downtown Resource Group, LLC
DETAILS
Take in the downtown skyline, Target Field, and the Mississippi River from our elevated apartments and rooftop sky lounge. Teaming with historic warehouse character, and surrounded by neighborhood attractions, this is the urban environment you’re looking for. Whether you’re spending the day at the one-acre park, exploring Cedar Lake Trail, or grabbing a five-star meal – North Loop Green 360 fuses together the convenience of city living with the comforts of home. Photos may not be of actual units.
INTERIOR
Bedrooms: 3
Fin ft² / Living Area: 1765 ft²
Below Ground Living: N/A
Bathrooms: 2
Above Ground Living: 1765ft²
-
Basement Details: None,
Appliances Included:
-
EXTERIOR
Air Conditioning: Central Air
Garage Spaces: N/A
Construction Materials: N/A
Foundation Size: 1765ft²
Unit Amenities:
-
Heating System:
-
- Forced Air
ROOMS
| Main | Size | ft² |
|---|---|---|
| Living Room | n/a | 0 ft² |
| Dining Room | n/a | 0 ft² |
| Kitchen | n/a | 0 ft² |
| Bedroom 1 | n/a | 0 ft² |
| Bedroom 2 | n/a | 0 ft² |
| Bedroom 3 | n/a | 0 ft² |
LOT
Acres: N/A
Lot Size Dim.: N/A
Longitude: 44.9834
Latitude: -93.2762
Zoning: Residential-Single Family
FINANCIAL & TAXES
Tax year: N/A
Tax annual amount: N/A
MISCELLANEOUS
Fuel System: N/A
Sewer System: City Sewer/Connected
Water System: City Water/Connected
ADITIONAL INFORMATION
MLS#: NST7656586
Listing Brokerage: Downtown Resource Group, LLC

ID: 3431042
Published: September 30, 2024
Last Update: September 30, 2024
Views: 32


