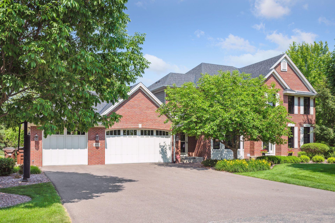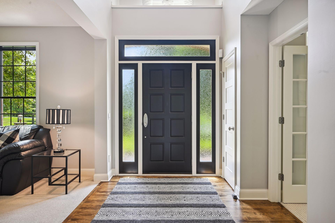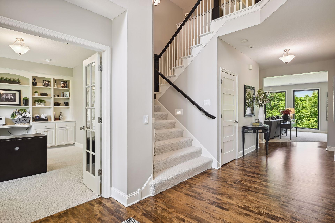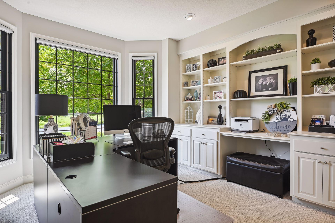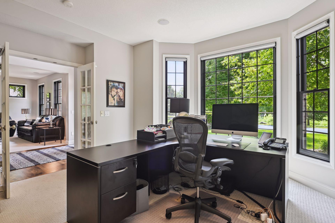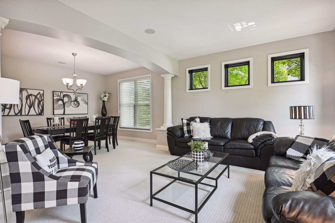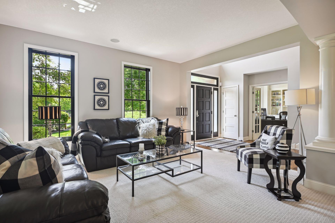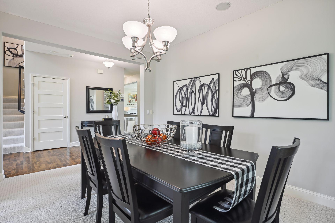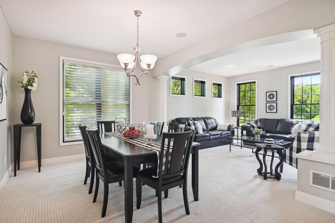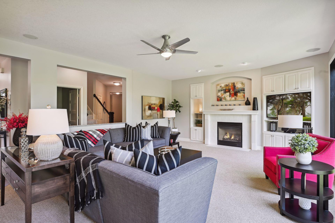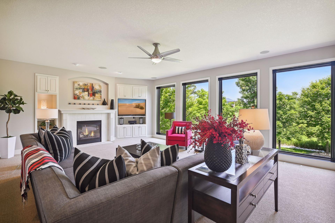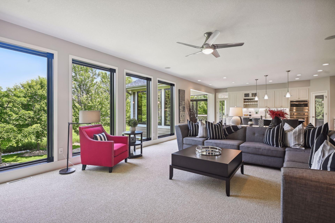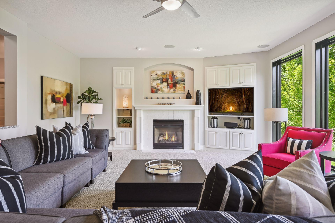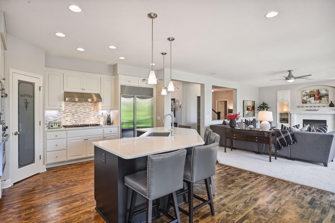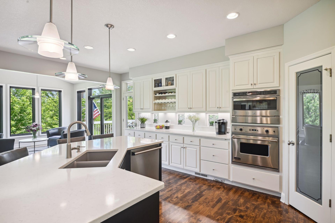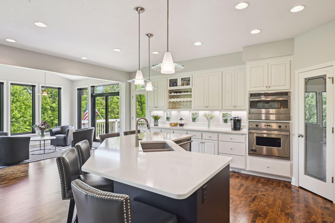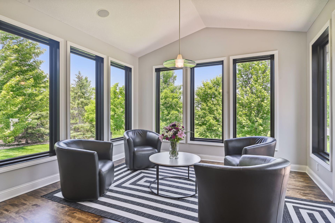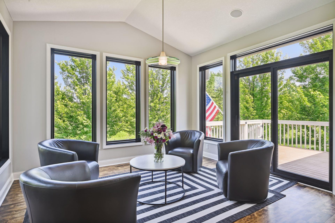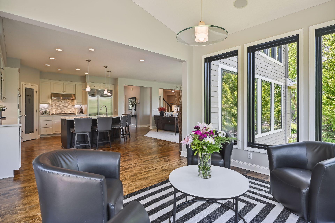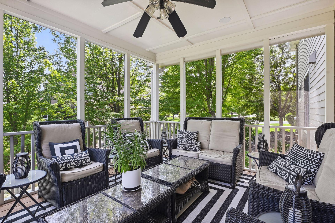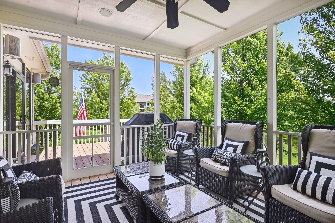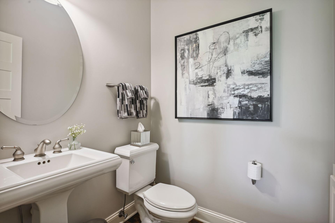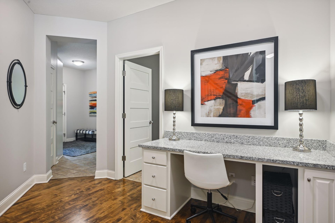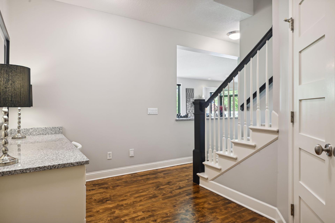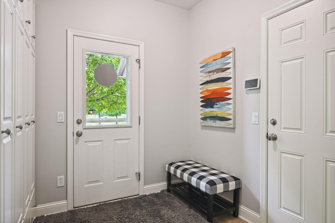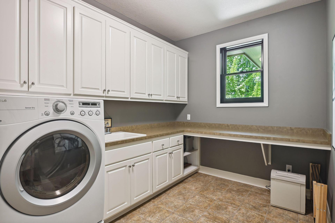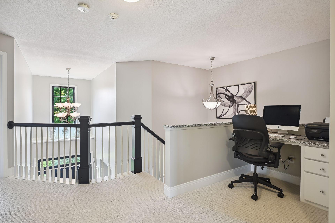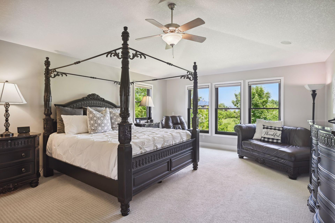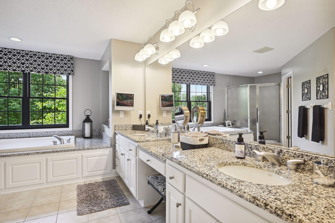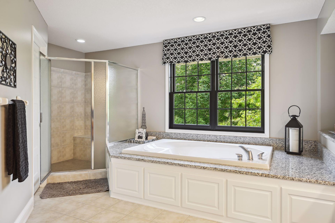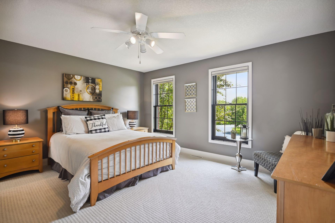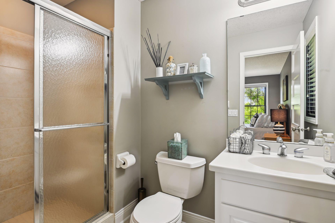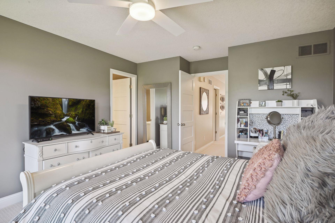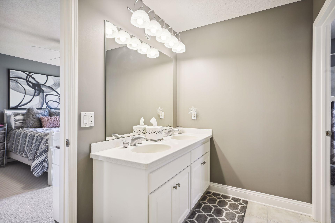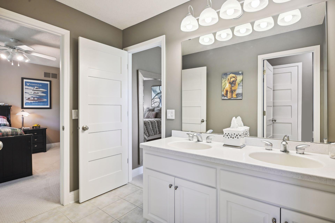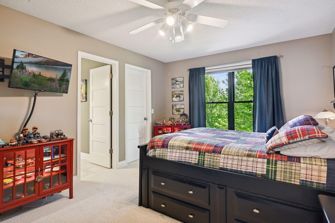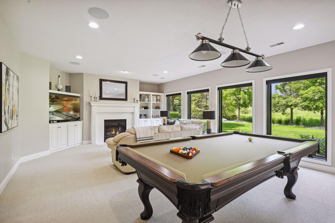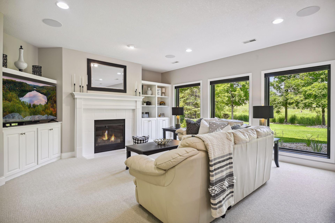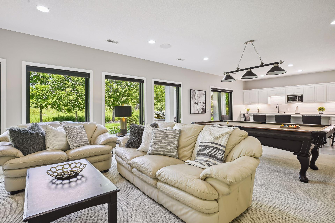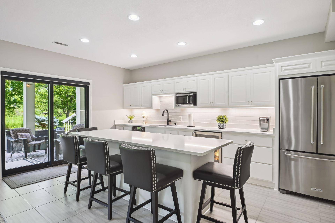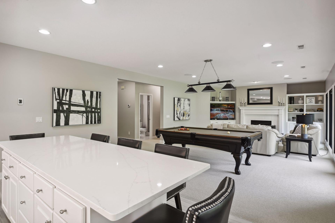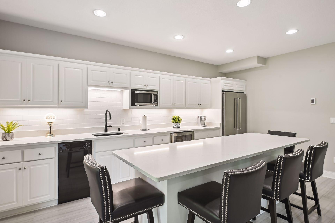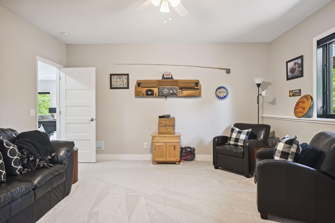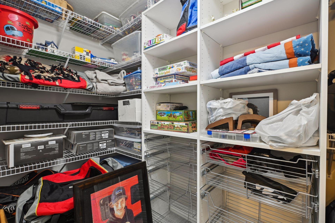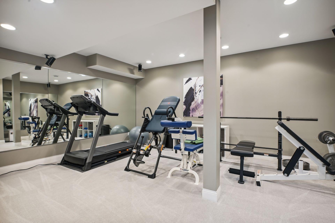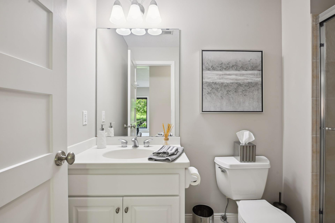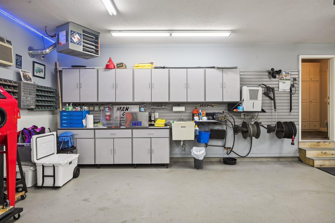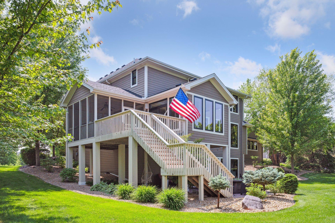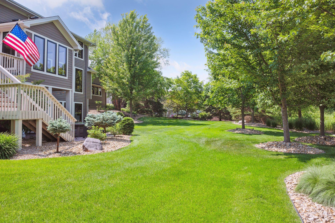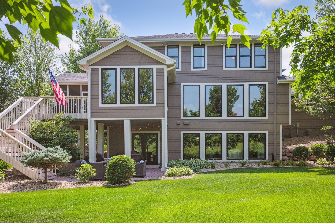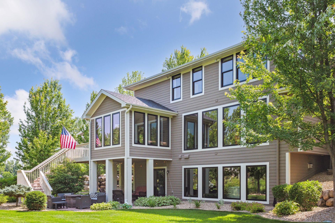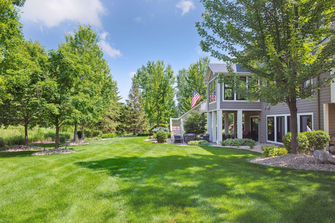360 LYTHRUM LANE
360 Lythrum Lane, Medina, 55340, MN
-
Price: $1,499,900
-
Status type: For Sale
-
City: Medina
-
Neighborhood: Wild Meadows
Bedrooms: 5
Property Size :6149
-
Listing Agent: NST16633,NST44450
-
Property type : Single Family Residence
-
Zip code: 55340
-
Street: 360 Lythrum Lane
-
Street: 360 Lythrum Lane
Bathrooms: 5
Year: 2004
Listing Brokerage: Coldwell Banker Burnet
FEATURES
- Range
- Refrigerator
- Washer
- Dryer
- Dishwasher
- Water Softener Owned
- Disposal
- Cooktop
- Wall Oven
- Air-To-Air Exchanger
- Central Vacuum
DETAILS
AS GOOD AS NEW! Classic home nestled on a manicured cul-de-sac site in demand WILD MEADOWS OF MEDINA! Open main floor with walls of sun-filled expanses of glass! New gourmet kitchen with Viking and Sub-Zero appliances! Great room with fireplace! Formal Dining! Spacious office! Screened porch leads to a massive deck system! Four spacious bedrooms upstairs including a private primary suite with luxury bath and massive walk-in closet! The walk-out level features a game room, family room with fireplace, 5th bedroom, bath, kitchen with heated floors, flex room, and doors to a stone patio! Spotless 4-car garage with heat, AC, hot/cold water and lots of built-ins! Every inch of this home has been updated with impeccable attention. Exterior upgrades include windows (2021), roof (2021), invisible fence, landscaping, and $20k+ professional lighting! Perfect yard for a future pool! Wild Meadows has over 200 acres of nature preserve and endless trails! Steps to Medina CC, and Wayzata schools!
INTERIOR
Bedrooms: 5
Fin ft² / Living Area: 6149 ft²
Below Ground Living: 1797ft²
Bathrooms: 5
Above Ground Living: 4352ft²
-
Basement Details: Drain Tiled, Finished, Full, Walkout,
Appliances Included:
-
- Range
- Refrigerator
- Washer
- Dryer
- Dishwasher
- Water Softener Owned
- Disposal
- Cooktop
- Wall Oven
- Air-To-Air Exchanger
- Central Vacuum
EXTERIOR
Air Conditioning: Central Air
Garage Spaces: 4
Construction Materials: N/A
Foundation Size: 2087ft²
Unit Amenities:
-
- Patio
- Kitchen Window
- Deck
- Porch
- Hardwood Floors
- Walk-In Closet
- Vaulted Ceiling(s)
- Washer/Dryer Hookup
- Security System
- In-Ground Sprinkler
- Wet Bar
- Tile Floors
- Primary Bedroom Walk-In Closet
Heating System:
-
- Forced Air
ROOMS
| Main | Size | ft² |
|---|---|---|
| Living Room | 15x13 | 225 ft² |
| Dining Room | 15x12 | 225 ft² |
| Family Room | 24x17 | 576 ft² |
| Kitchen | 17x20 | 289 ft² |
| Informal Dining Room | 11x13 | 121 ft² |
| Screened Porch | 11x13 | 121 ft² |
| Screened Porch | 14 x 12 | 196 ft² |
| Upper | Size | ft² |
|---|---|---|
| Bedroom 1 | 15x21 | 225 ft² |
| Bedroom 2 | 12x13 | 144 ft² |
| Bedroom 3 | 12x14 | 144 ft² |
| Bedroom 4 | 14x14 | 196 ft² |
| Lower | Size | ft² |
|---|---|---|
| Family Room | 17x25 | 289 ft² |
| Bedroom 5 | 15 x 15 | 225 ft² |
| Exercise Room | 19 x 16 | 361 ft² |
LOT
Acres: N/A
Lot Size Dim.: 107x162x162x146
Longitude: 45.0506
Latitude: -93.5297
Zoning: Residential-Single Family
FINANCIAL & TAXES
Tax year: 2023
Tax annual amount: $11,180
MISCELLANEOUS
Fuel System: N/A
Sewer System: City Sewer/Connected
Water System: City Water/Connected
ADITIONAL INFORMATION
MLS#: NST7282958
Listing Brokerage: Coldwell Banker Burnet

ID: 2310817
Published: September 12, 2023
Last Update: September 12, 2023
Views: 72


