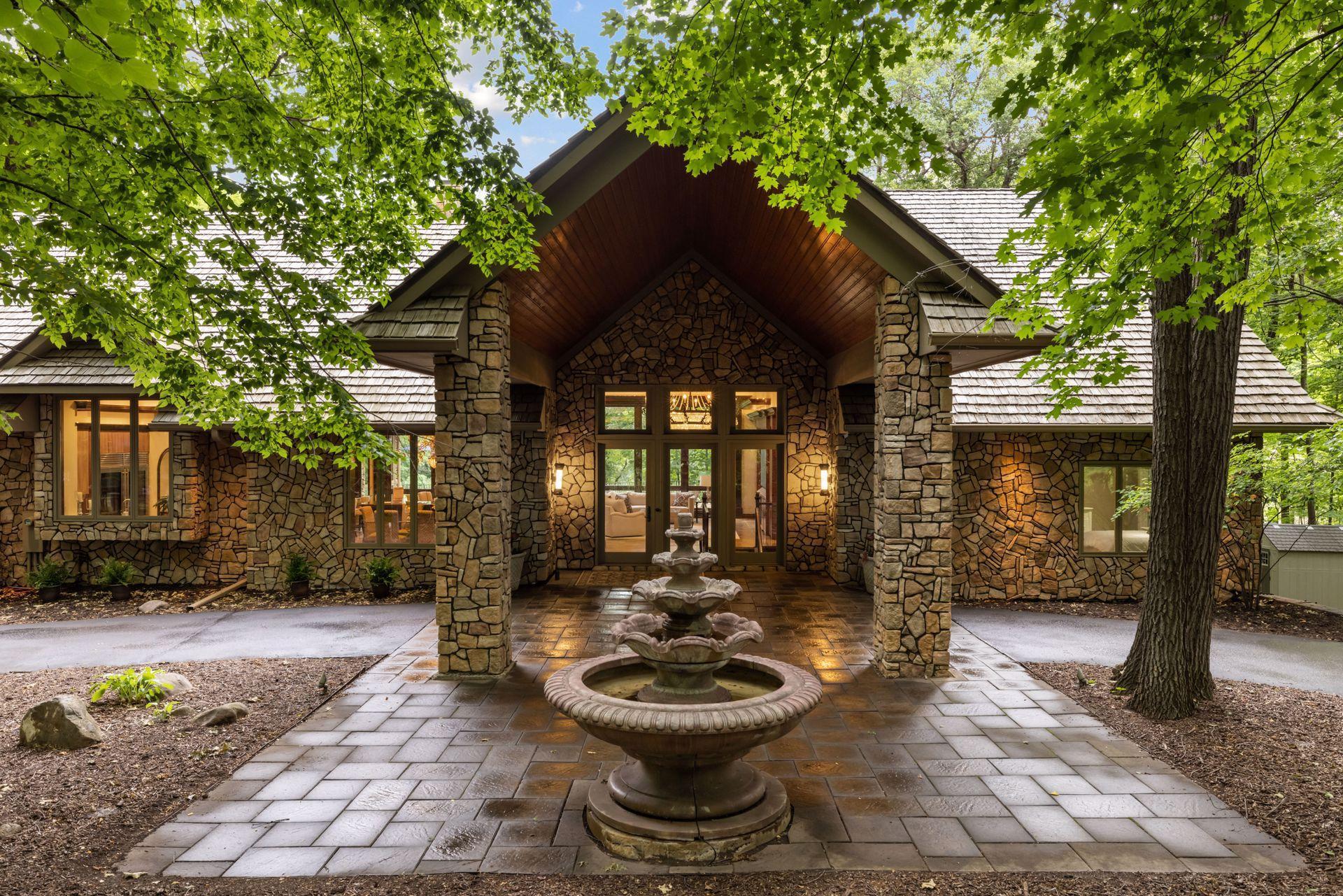3600 NORTHOME ROAD
3600 Northome Road, Wayzata (Deephaven), 55391, MN
-
Price: $2,199,000
-
Status type: For Sale
-
City: Wayzata (Deephaven)
-
Neighborhood: N/A
Bedrooms: 6
Property Size :7468
-
Listing Agent: NST16191,NST55047
-
Property type : Single Family Residence
-
Zip code: 55391
-
Street: 3600 Northome Road
-
Street: 3600 Northome Road
Bathrooms: 8
Year: 1978
Listing Brokerage: Coldwell Banker Burnet
FEATURES
- Refrigerator
- Washer
- Dryer
- Microwave
- Exhaust Fan
- Dishwasher
- Disposal
- Freezer
- Cooktop
- Wall Oven
- Central Vacuum
- Water Softener Rented
- Trash Compactor
- Iron Filter
- Gas Water Heater
DETAILS
Exceptional custom home on an estate like setting, situated on a private 2.37-acre lot set amongst nature and mature trees. Decadent & quality finishes at every turn. Modern open floor plan with vaulted ceilings, great room concept and walls of west facing windows overlooking a pond and pool with seasonal lake views. Notable floorplan features include a main floor owner’s suite and guest suite, a large bonus/guest space above the garage complete with a ¾ bathroom. The kitchen is one of a kind with it’s grand spaces, thoughtful design and details. The lower level includes an amusement space, 3 additional bedrooms, craft or work/study space and walks out to the pool and hot tub area. Dedicated home gym and sauna. Enjoy the serenity in this tranquil environment while just minutes to shopping and downtown Excelsior. Steps to the Northome beach and close proximity to the LRT trail system. This home is truly a must see.
INTERIOR
Bedrooms: 6
Fin ft² / Living Area: 7468 ft²
Below Ground Living: 3100ft²
Bathrooms: 8
Above Ground Living: 4368ft²
-
Basement Details: Walkout, Full, Finished, Drain Tiled, Block, Egress Window(s),
Appliances Included:
-
- Refrigerator
- Washer
- Dryer
- Microwave
- Exhaust Fan
- Dishwasher
- Disposal
- Freezer
- Cooktop
- Wall Oven
- Central Vacuum
- Water Softener Rented
- Trash Compactor
- Iron Filter
- Gas Water Heater
EXTERIOR
Air Conditioning: Central Air
Garage Spaces: 3
Construction Materials: N/A
Foundation Size: 3400ft²
Unit Amenities:
-
- Patio
- Kitchen Window
- Deck
- Natural Woodwork
- Sun Room
- Balcony
- Ceiling Fan(s)
- Washer/Dryer Hookup
- Security System
- Exercise Room
- Hot Tub
- Sauna
- Paneled Doors
- Main Floor Master Bedroom
- Cable
- Kitchen Center Island
- Master Bedroom Walk-In Closet
- Wet Bar
- Satelite Dish
- Tile Floors
Heating System:
-
- Forced Air
ROOMS
| Main | Size | ft² |
|---|---|---|
| Dining Room | 16 x 13 | 256 ft² |
| Kitchen | 33 x 14 | 1089 ft² |
| Bedroom 1 | 18 x 18 | 324 ft² |
| Bedroom 2 | 14 x 15 | 196 ft² |
| Great Room | 28 x 20 | 784 ft² |
| Bonus Room | 38 x 17 | 1444 ft² |
| Sun Room | 16 x 17 | 256 ft² |
| Informal Dining Room | 13 x 12 | 169 ft² |
| Lower | Size | ft² |
|---|---|---|
| Family Room | 32 x 22 | 1024 ft² |
| Bedroom 3 | 17 x 15 | 289 ft² |
| Bedroom 4 | 17 x 14 | 289 ft² |
| Exercise Room | 14 x 20 | 196 ft² |
LOT
Acres: N/A
Lot Size Dim.: irregular
Longitude: 44.939
Latitude: -93.5273
Zoning: Residential-Single Family
FINANCIAL & TAXES
Tax year: 2021
Tax annual amount: $18,217
MISCELLANEOUS
Fuel System: N/A
Sewer System: City Sewer/Connected
Water System: Well
ADITIONAL INFORMATION
MLS#: NST6203813
Listing Brokerage: Coldwell Banker Burnet

ID: 835370
Published: June 10, 2022
Last Update: June 10, 2022
Views: 112






