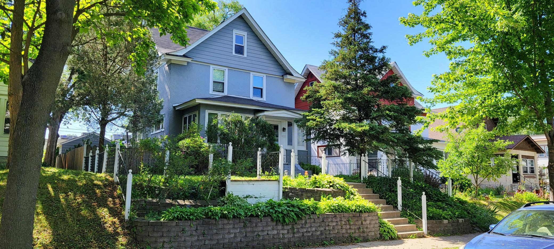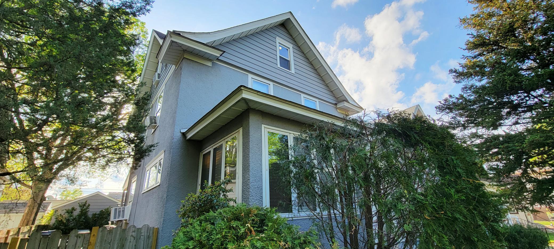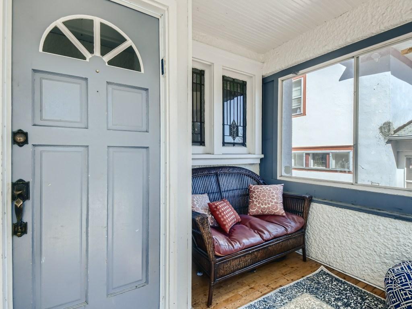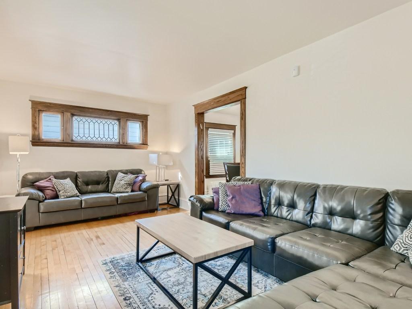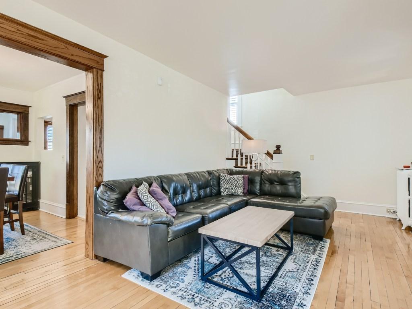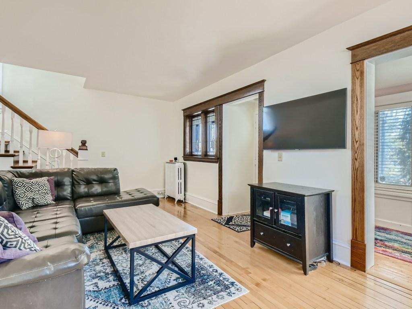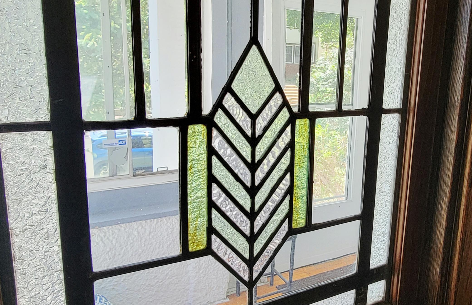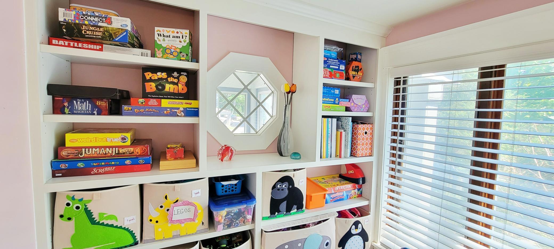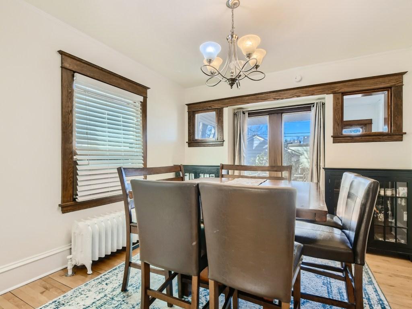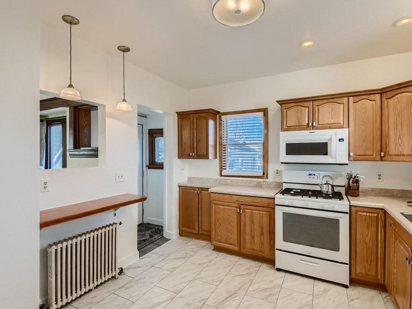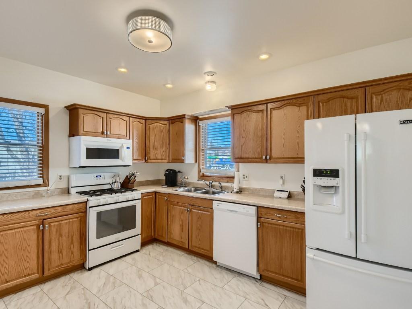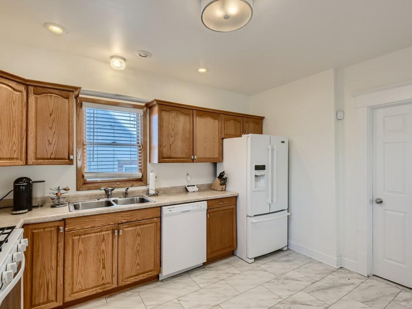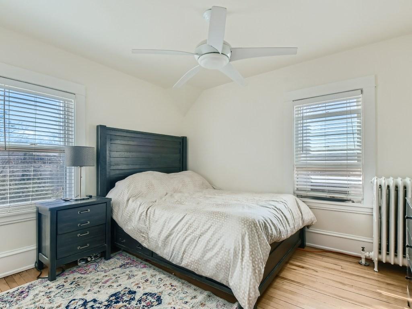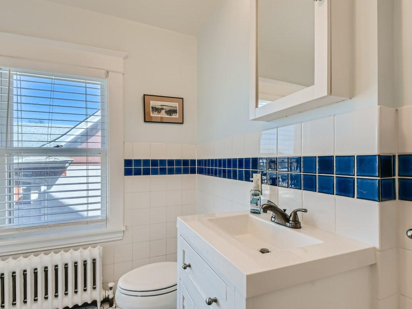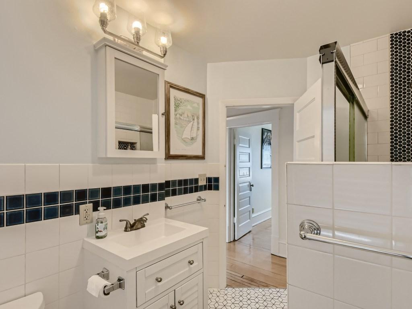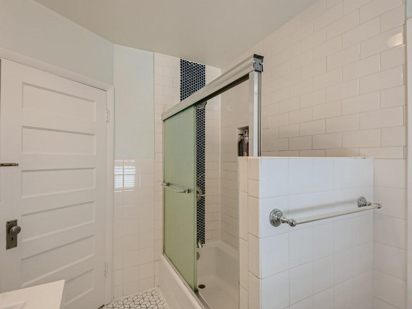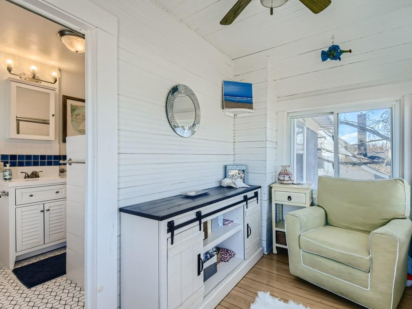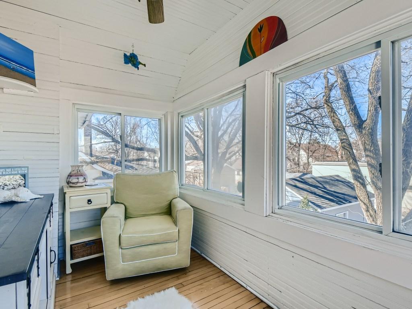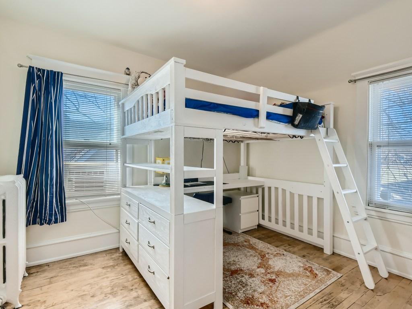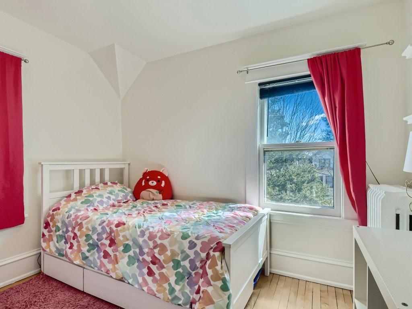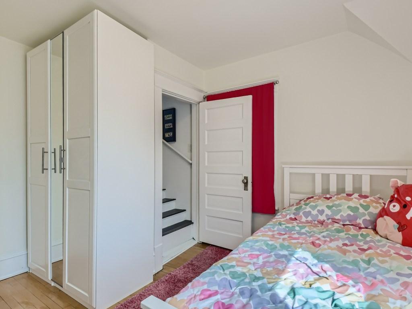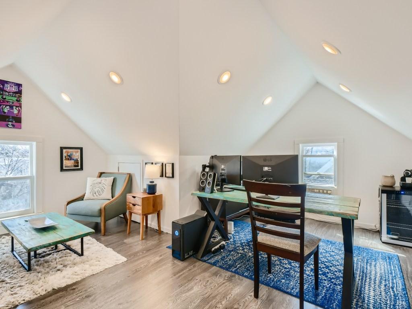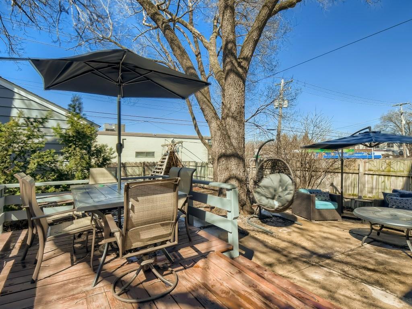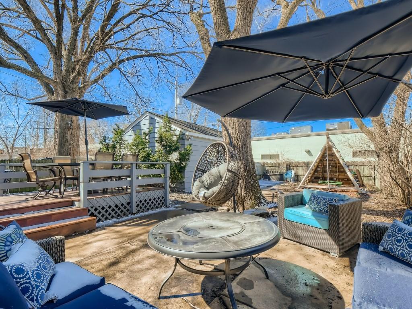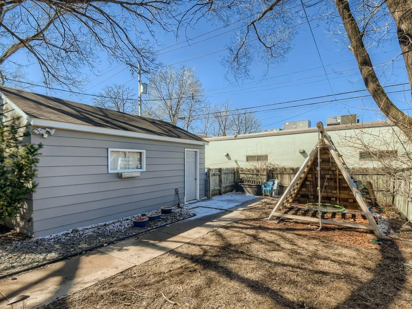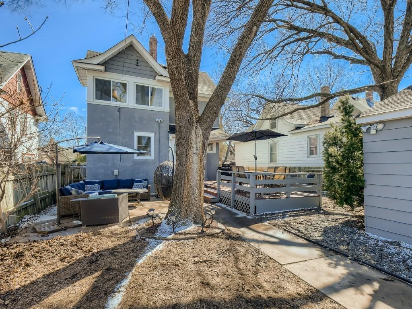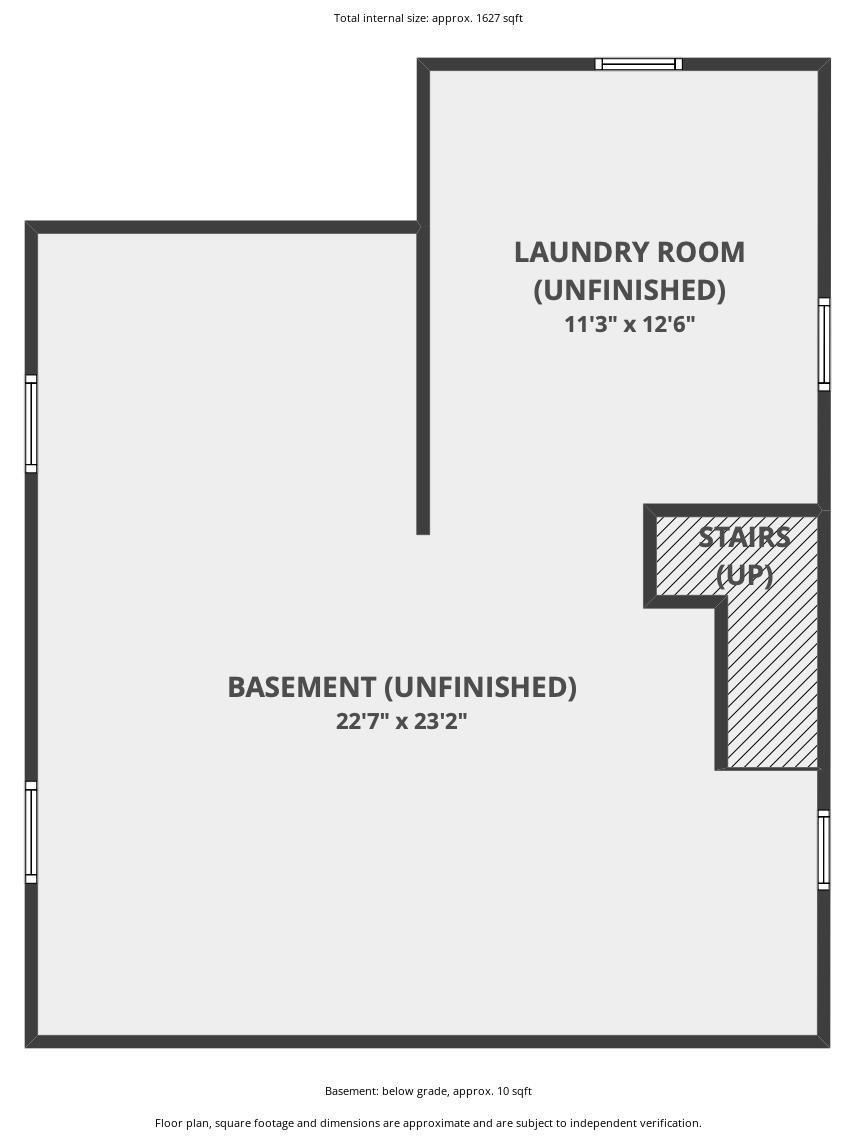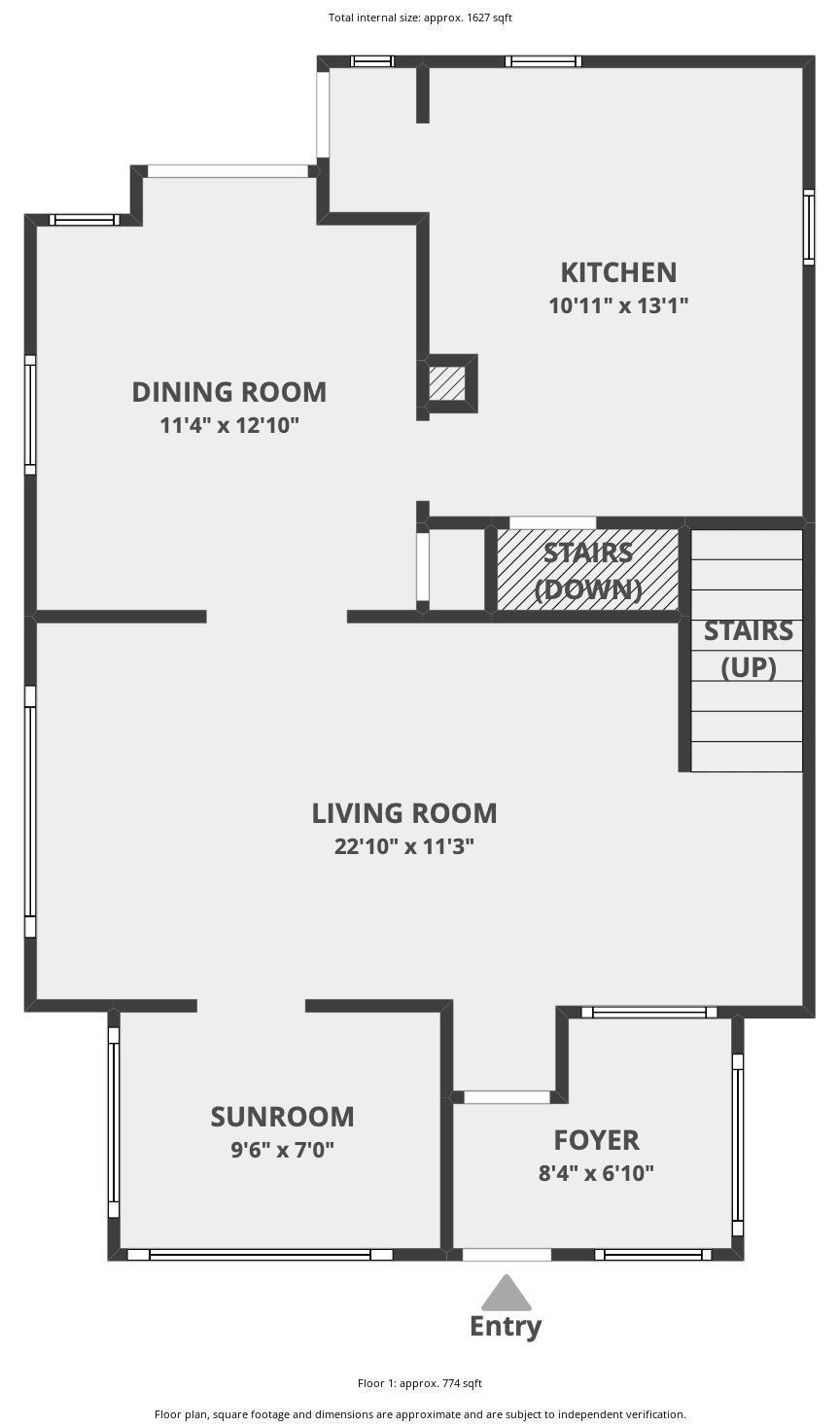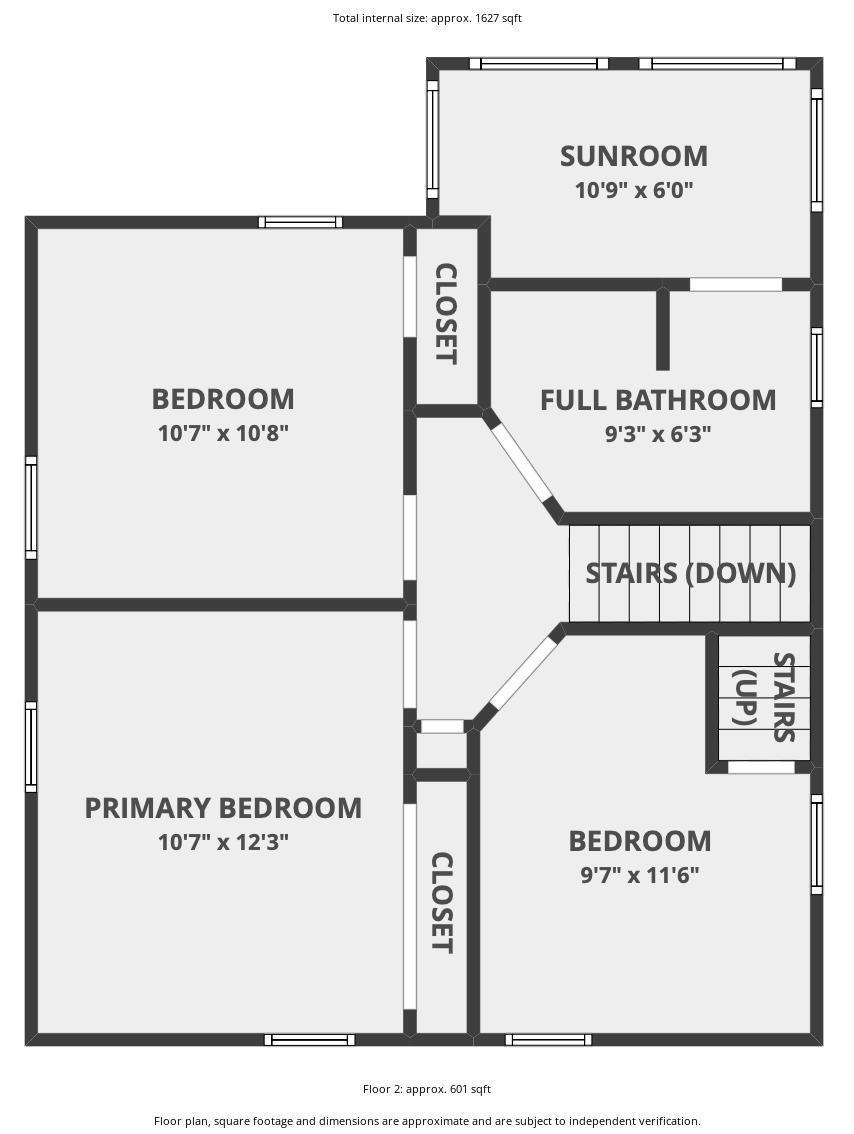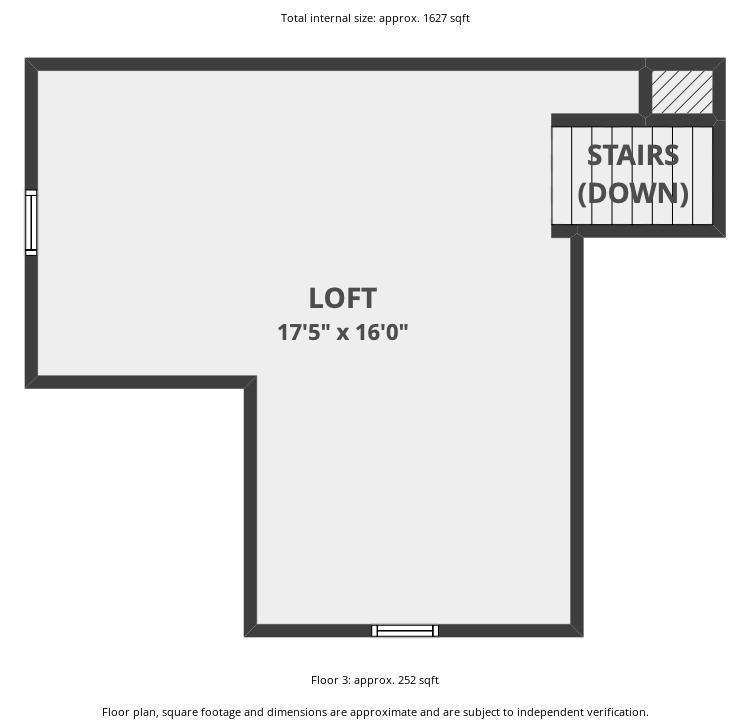3606 GARFIELD AVENUE
3606 Garfield Avenue, Minneapolis, 55409, MN
-
Price: $399,900
-
Status type: For Sale
-
City: Minneapolis
-
Neighborhood: King Field
Bedrooms: 4
Property Size :1772
-
Listing Agent: NST26244,NST106304
-
Property type : Single Family Residence
-
Zip code: 55409
-
Street: 3606 Garfield Avenue
-
Street: 3606 Garfield Avenue
Bathrooms: 1
Year: 1909
Listing Brokerage: Realty Group, Inc.-Apple Valley
FEATURES
- Range
- Refrigerator
- Washer
- Dryer
- Microwave
- Dishwasher
DETAILS
Welcome home to 3606 Garfield! The front garden&perennial landscaping needs to be seen in person to fully appreciate the amazing curb appeal.The heart of this 4 bdrm home is the expansive main flr.Living room boasts radiant natural light w/ large windows,enough space to have both a full-sized couch and sectional.Built in1909 w/ impeccable millwork,hardwood floors & stain glass windows that can't be replicated today & gives it a classic charm w/ modern updates.Catch the sun throughout the day frm 1 of the 3 sunroom areas (the foyer,main floor & upper level).The generously sized kitchen offers a ton of countertop space, breakfast bar, new floors installed in 2021 & all new appliances 2020 and 2021. This is a very large kitchen for So. Minneapolis! Primary bathroom has been redone top to bottom. 3 bdrms on same level. The main bdrm on the 2nd flr gets excellent morning light. Watch the fireworks over Bde Maka Ska frm your back deck or upper level 4 season porch.
INTERIOR
Bedrooms: 4
Fin ft² / Living Area: 1772 ft²
Below Ground Living: N/A
Bathrooms: 1
Above Ground Living: 1772ft²
-
Basement Details: Partial,
Appliances Included:
-
- Range
- Refrigerator
- Washer
- Dryer
- Microwave
- Dishwasher
EXTERIOR
Air Conditioning: Window Unit(s)
Garage Spaces: 1
Construction Materials: N/A
Foundation Size: 598ft²
Unit Amenities:
-
- Patio
- Kitchen Window
- Deck
- Porch
- Hardwood Floors
- Sun Room
- Ceiling Fan(s)
- Washer/Dryer Hookup
- Security System
- Cable
- Tile Floors
Heating System:
-
- Boiler
ROOMS
| Main | Size | ft² |
|---|---|---|
| Living Room | 23x11 | 529 ft² |
| Dining Room | 11x13 | 121 ft² |
| Kitchen | 11x13 | 121 ft² |
| Sun Room | 12x7 | 144 ft² |
| Deck | 24x8 | 576 ft² |
| Patio | 10x10 | 100 ft² |
| Patio | 10x12 | 100 ft² |
| Foyer | 8x7 | 64 ft² |
| Upper | Size | ft² |
|---|---|---|
| Bedroom 1 | 11x12 | 121 ft² |
| Bedroom 2 | 11x11 | 121 ft² |
| Bedroom 3 | 12x10 | 144 ft² |
| Bedroom 4 | 17x16 | 289 ft² |
| Four Season Porch | 6x11 | 36 ft² |
LOT
Acres: N/A
Lot Size Dim.: 40x122
Longitude: 44.9374
Latitude: -93.2873
Zoning: Residential-Single Family
FINANCIAL & TAXES
Tax year: 2022
Tax annual amount: $4,374
MISCELLANEOUS
Fuel System: N/A
Sewer System: City Sewer/Connected
Water System: City Water/Connected
ADITIONAL INFORMATION
MLS#: NST6225218
Listing Brokerage: Realty Group, Inc.-Apple Valley

ID: 896534
Published: June 23, 2022
Last Update: June 23, 2022
Views: 44


