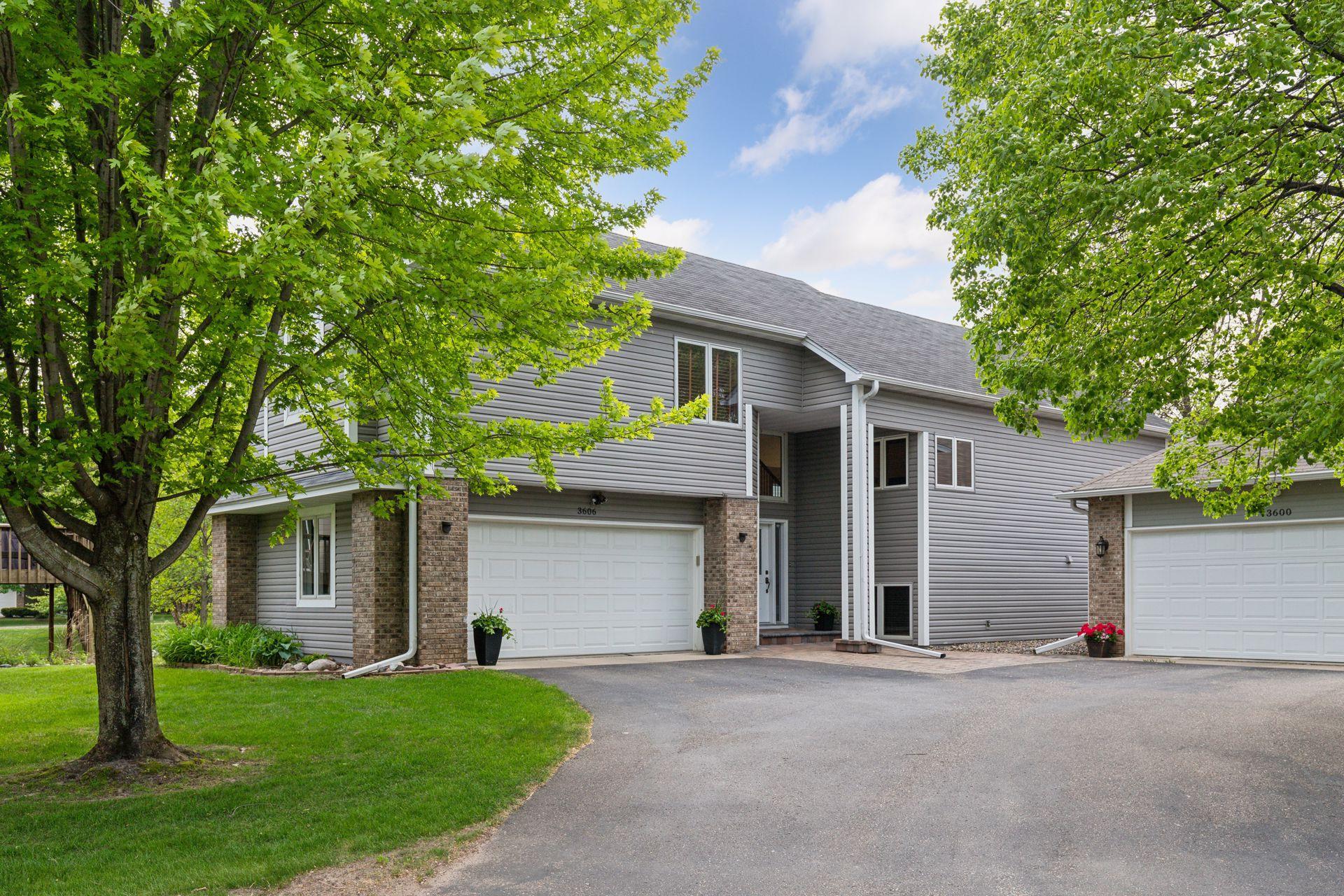3606 SUSSEX PLACE
3606 Sussex Place, Minnetonka, 55345, MN
-
Price: $497,000
-
Status type: For Sale
-
City: Minnetonka
-
Neighborhood: Manchester Village
Bedrooms: 3
Property Size :2039
-
Listing Agent: NST16633,NST93537
-
Property type : Townhouse Detached
-
Zip code: 55345
-
Street: 3606 Sussex Place
-
Street: 3606 Sussex Place
Bathrooms: 3
Year: 1989
Listing Brokerage: Coldwell Banker Burnet
FEATURES
- Range
- Refrigerator
- Washer
- Dryer
- Microwave
- Exhaust Fan
- Dishwasher
- Water Softener Owned
- Disposal
- Water Osmosis System
- Water Filtration System
- Gas Water Heater
- Stainless Steel Appliances
DETAILS
Welcome to this completely updated, detached villa in a demand Minnetonka location, close to I-494 and 394. Terrific open floor plan with newer kitchen and baths. The primary bedrm is a fabulous retreat. It's en suite bathroom boasts heated floors, a heated towel rack, duo sinks, fabulous soaking tub and separate shower. You'll also find heated floors in the entry foyer and 1/2 bath, as well as throughout the entire lower level. Beautiful hardwood floors, newer appliances, A/C, and furnace....even an EV outlet in the garage. Every surface has been touched, and no detail overlooked! This is a fabulous, move in ready home, walking distance or a short bike ride to parks, sand beach, restaurants and shops. Enjoy the feel of a single family home, but leave the snow removal and lawn care to the association! PS: Don't overlook the neighborhood's immediate access to the Mtka Regional Trail only 6 houses away!
INTERIOR
Bedrooms: 3
Fin ft² / Living Area: 2039 ft²
Below Ground Living: 545ft²
Bathrooms: 3
Above Ground Living: 1494ft²
-
Basement Details: Daylight/Lookout Windows, Finished, Full,
Appliances Included:
-
- Range
- Refrigerator
- Washer
- Dryer
- Microwave
- Exhaust Fan
- Dishwasher
- Water Softener Owned
- Disposal
- Water Osmosis System
- Water Filtration System
- Gas Water Heater
- Stainless Steel Appliances
EXTERIOR
Air Conditioning: Central Air
Garage Spaces: 2
Construction Materials: N/A
Foundation Size: 1354ft²
Unit Amenities:
-
- Kitchen Window
- Deck
- Natural Woodwork
- Hardwood Floors
- Ceiling Fan(s)
- Walk-In Closet
- Vaulted Ceiling(s)
- Washer/Dryer Hookup
- In-Ground Sprinkler
- Paneled Doors
- Cable
- Kitchen Center Island
- Tile Floors
- Primary Bedroom Walk-In Closet
Heating System:
-
- Forced Air
- Radiant Floor
ROOMS
| Main | Size | ft² |
|---|---|---|
| Great Room | 16x14 | 256 ft² |
| Kitchen | 19x10 | 361 ft² |
| Dining Room | 13x11 | 169 ft² |
| Upper | Size | ft² |
|---|---|---|
| Bedroom 1 | 21x13 | 441 ft² |
| Loft | 11x10 | 121 ft² |
| Lower | Size | ft² |
|---|---|---|
| Bedroom 2 | 12x10 | 144 ft² |
| Bedroom 3 | 11x10 | 121 ft² |
| Family Room | 14x11 | 196 ft² |
LOT
Acres: N/A
Lot Size Dim.: common
Longitude: 44.938
Latitude: -93.4768
Zoning: Residential-Single Family
FINANCIAL & TAXES
Tax year: 2023
Tax annual amount: $5,517
MISCELLANEOUS
Fuel System: N/A
Sewer System: City Sewer/Connected
Water System: City Water/Connected
ADITIONAL INFORMATION
MLS#: NST7592501
Listing Brokerage: Coldwell Banker Burnet

ID: 2956550
Published: May 17, 2024
Last Update: May 17, 2024
Views: 91








































