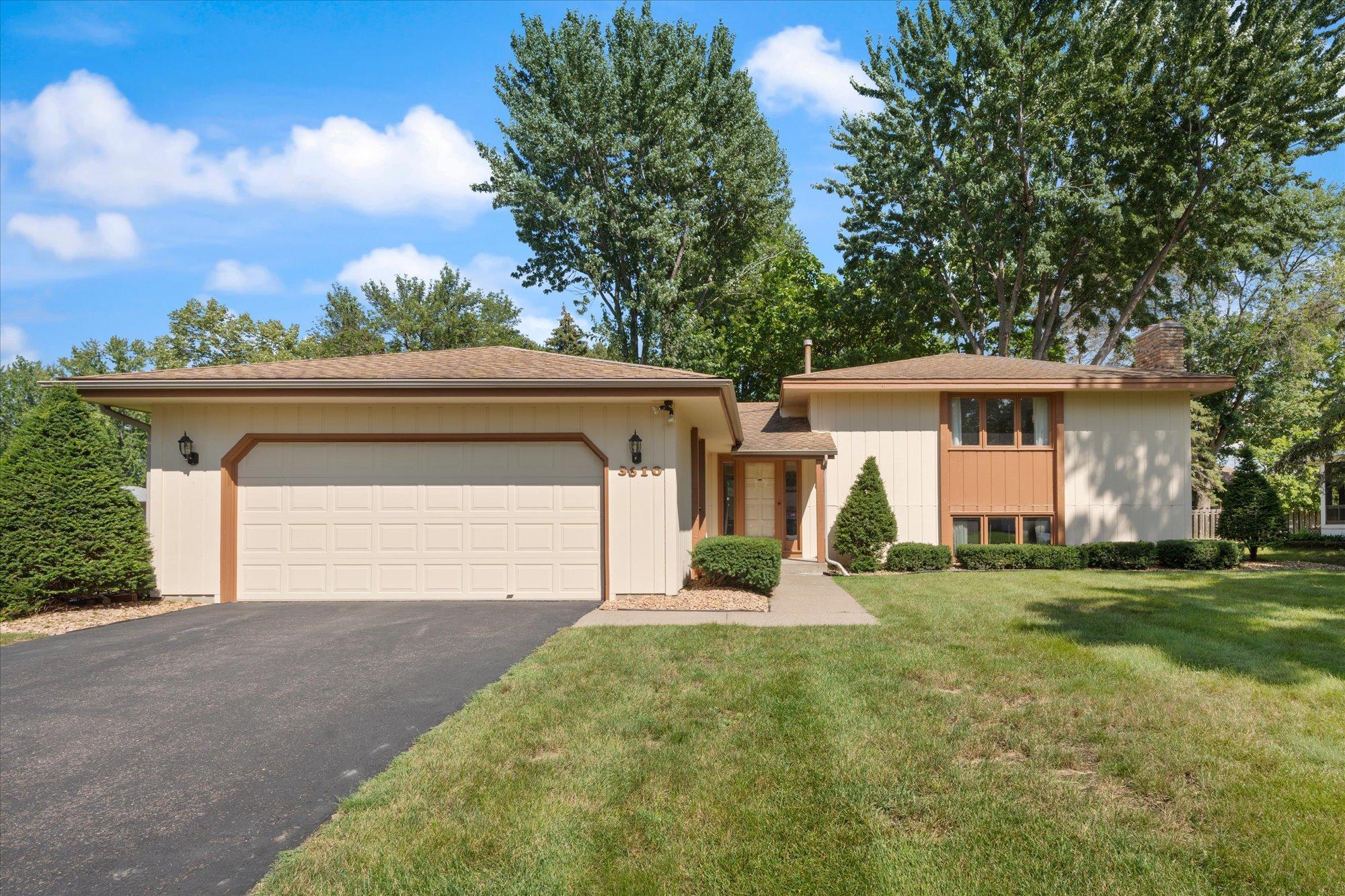3610 UNION TERRACE LANE
3610 Union Terrace Lane, Minneapolis (Plymouth), 55441, MN
-
Price: $439,900
-
Status type: For Sale
-
City: Minneapolis (Plymouth)
-
Neighborhood: Meadow Lawn Estates 4th Add
Bedrooms: 4
Property Size :2055
-
Listing Agent: NST16244,NST79109
-
Property type : Single Family Residence
-
Zip code: 55441
-
Street: 3610 Union Terrace Lane
-
Street: 3610 Union Terrace Lane
Bathrooms: 3
Year: 1975
Listing Brokerage: CENTURY 21 MarketLink Realty
FEATURES
- Range
- Refrigerator
- Washer
- Dryer
- Exhaust Fan
- Dishwasher
- Disposal
- Gas Water Heater
DETAILS
This Beautiful “Former Model Home” Is also A “One Owner Home” Located in the heart of Plymouth MN. Location, Location, Location! Close to local schools (I.S.D. 281), Parks, Shopping, and you can walk to Medicine Lake! Very few homes offer what this rare find does! This one owner home boasts four larger than most sized bedrooms, three bathrooms, along with an oversized two car garage. Straight up clean and ready to move in, Meticulously cared for, and in absolute turn Key condition! This Four Level Split Entry home offers great separation on all levels making this a very unique opportunity! Updated and Remodeled Owners Suite bathroom complete with new shower toilet, and flooring. The 4th and lower level has countless equity building opportunity’s to be finished to suit your own particular needs. Right now it's a huge workshop area but Maybe it's a future Entertainment room? or movie theater room, or additional bedroom(s) and a large bathroom? Whatever your heart desires! The upgrades include.. New garbage disposal in 2020 New Walk in shower from “5 Star Bath” in master bedroom 2021. New carpet installed in all 4 bedrooms, lower level family room, stairs and hallways 2022. New Kohler Toilets in all 3 bathrooms in 2022. New Dishwasher installed 2022. New tri color lighting fixtures in the family room in 2022. Entire exterior painted 2023. New Sump Pump and drain tile system installed from Standard Water Inc. all basement walls and floor freshly painted 2023 New Kitchen light fixture 2023. New exterior motion lights installed 2023. Had the furnace and A/C units inspected and tuned up in 2023. New Vinyl flooring installed in laundry room and downstairs bathroom in 2024. Agent is related to sellers.
INTERIOR
Bedrooms: 4
Fin ft² / Living Area: 2055 ft²
Below Ground Living: N/A
Bathrooms: 3
Above Ground Living: 2055ft²
-
Basement Details: Block, Drain Tiled, Partial, Concrete, Sump Pump, Unfinished,
Appliances Included:
-
- Range
- Refrigerator
- Washer
- Dryer
- Exhaust Fan
- Dishwasher
- Disposal
- Gas Water Heater
EXTERIOR
Air Conditioning: Central Air
Garage Spaces: 2
Construction Materials: N/A
Foundation Size: 625ft²
Unit Amenities:
-
- Kitchen Window
- Washer/Dryer Hookup
- Primary Bedroom Walk-In Closet
Heating System:
-
- Forced Air
ROOMS
| Main | Size | ft² |
|---|---|---|
| Living Room | 17 X 14 | 289 ft² |
| Dining Room | 17 X 10 | 289 ft² |
| Foyer | 17 X 10 | 289 ft² |
| Kitchen | 15 X 12 | 225 ft² |
| Patio | 15 X 15 | 225 ft² |
| Upper | Size | ft² |
|---|---|---|
| Bedroom 1 | 14 X 13 | 196 ft² |
| Bedroom 2 | 12 X 12 | 144 ft² |
| Bedroom 3 | 12 X 12 | 144 ft² |
| Lower | Size | ft² |
|---|---|---|
| Bedroom 4 | 12 X 12 | 144 ft² |
| Family Room | 23 X 12 | 529 ft² |
| Laundry | 12 X 7 | 144 ft² |
LOT
Acres: N/A
Lot Size Dim.: 94X138X108X135
Longitude: 45.0226
Latitude: -93.4136
Zoning: Residential-Single Family
FINANCIAL & TAXES
Tax year: 2024
Tax annual amount: $4,617
MISCELLANEOUS
Fuel System: N/A
Sewer System: City Sewer/Connected,City Sewer - In Street
Water System: City Water/Connected
ADITIONAL INFORMATION
MLS#: NST7639000
Listing Brokerage: CENTURY 21 MarketLink Realty

ID: 3323160
Published: August 23, 2024
Last Update: August 23, 2024
Views: 60






