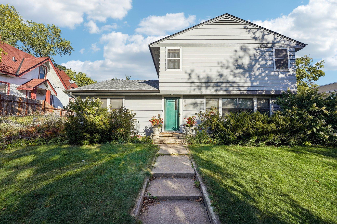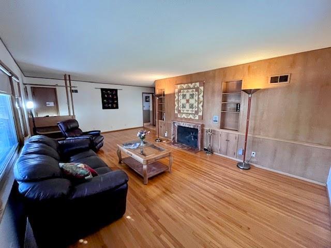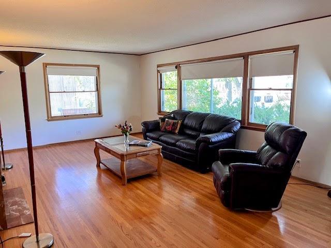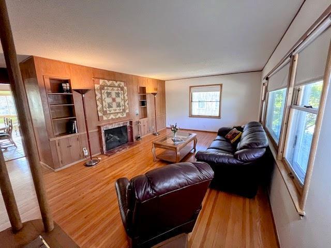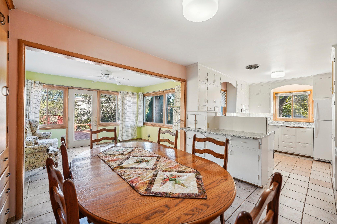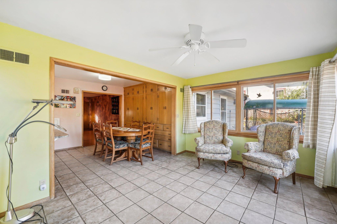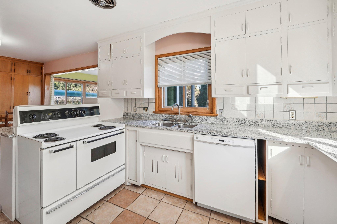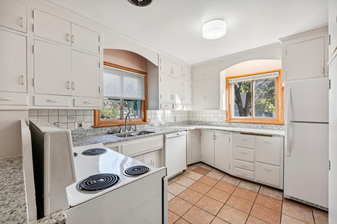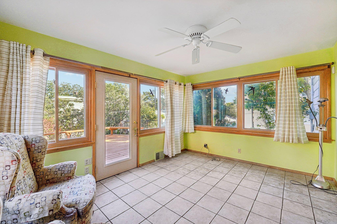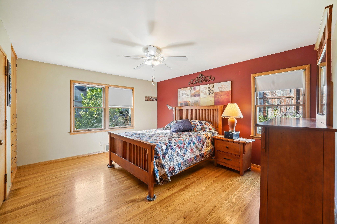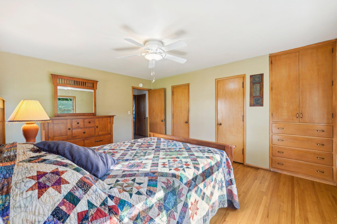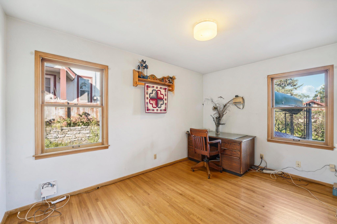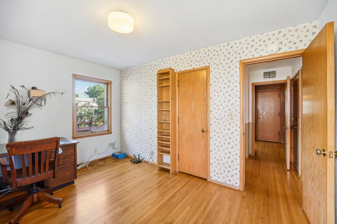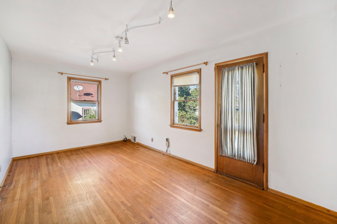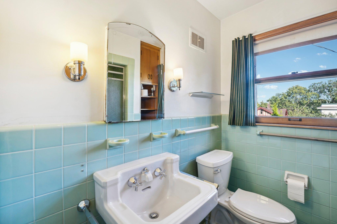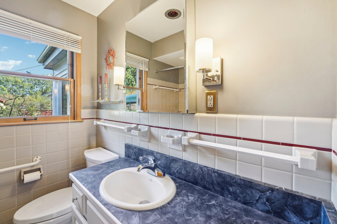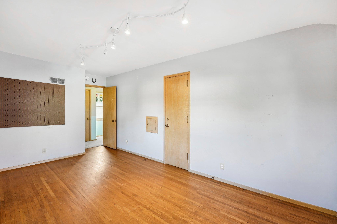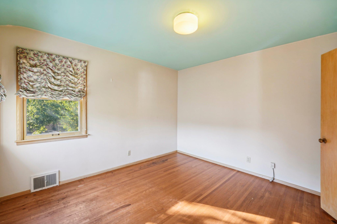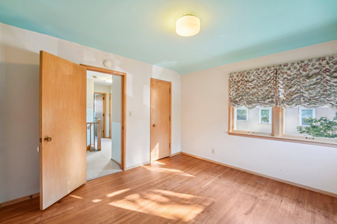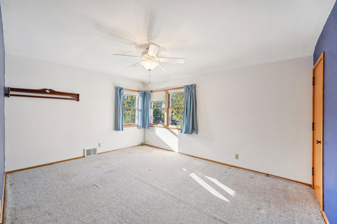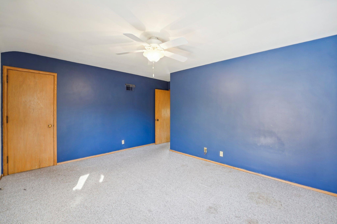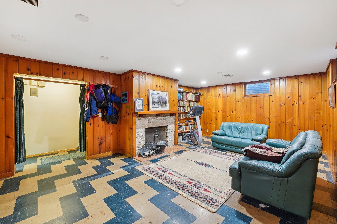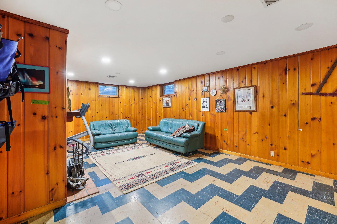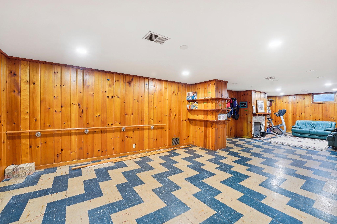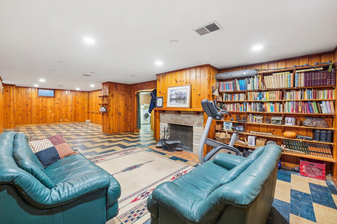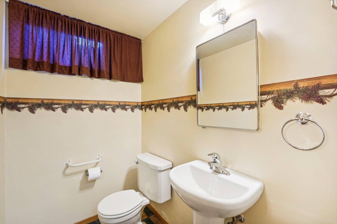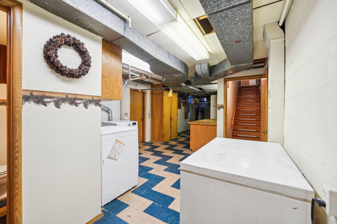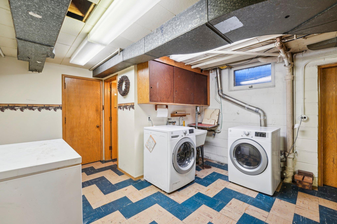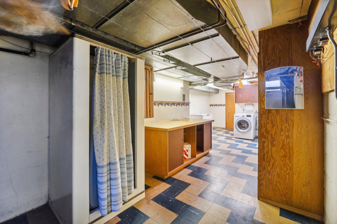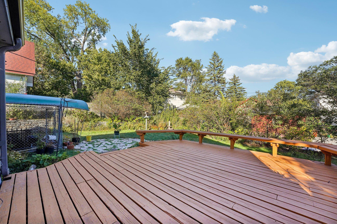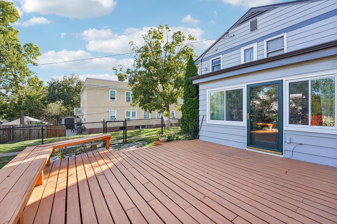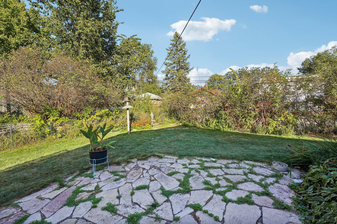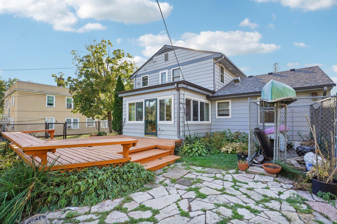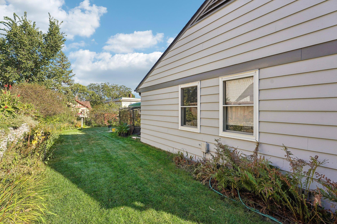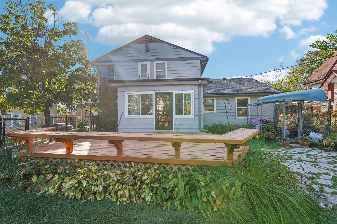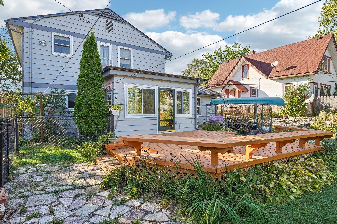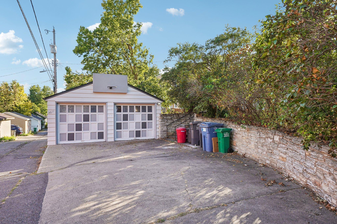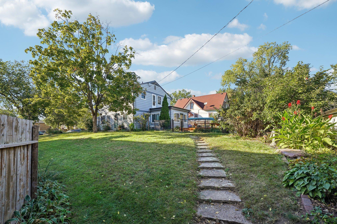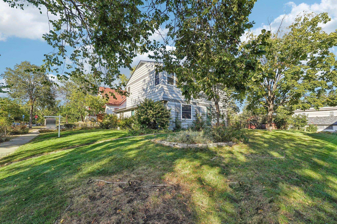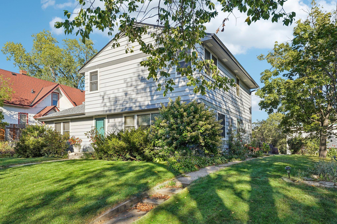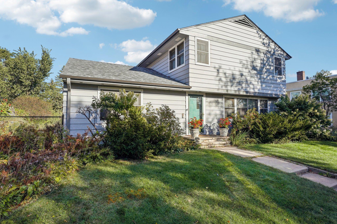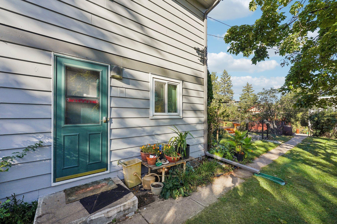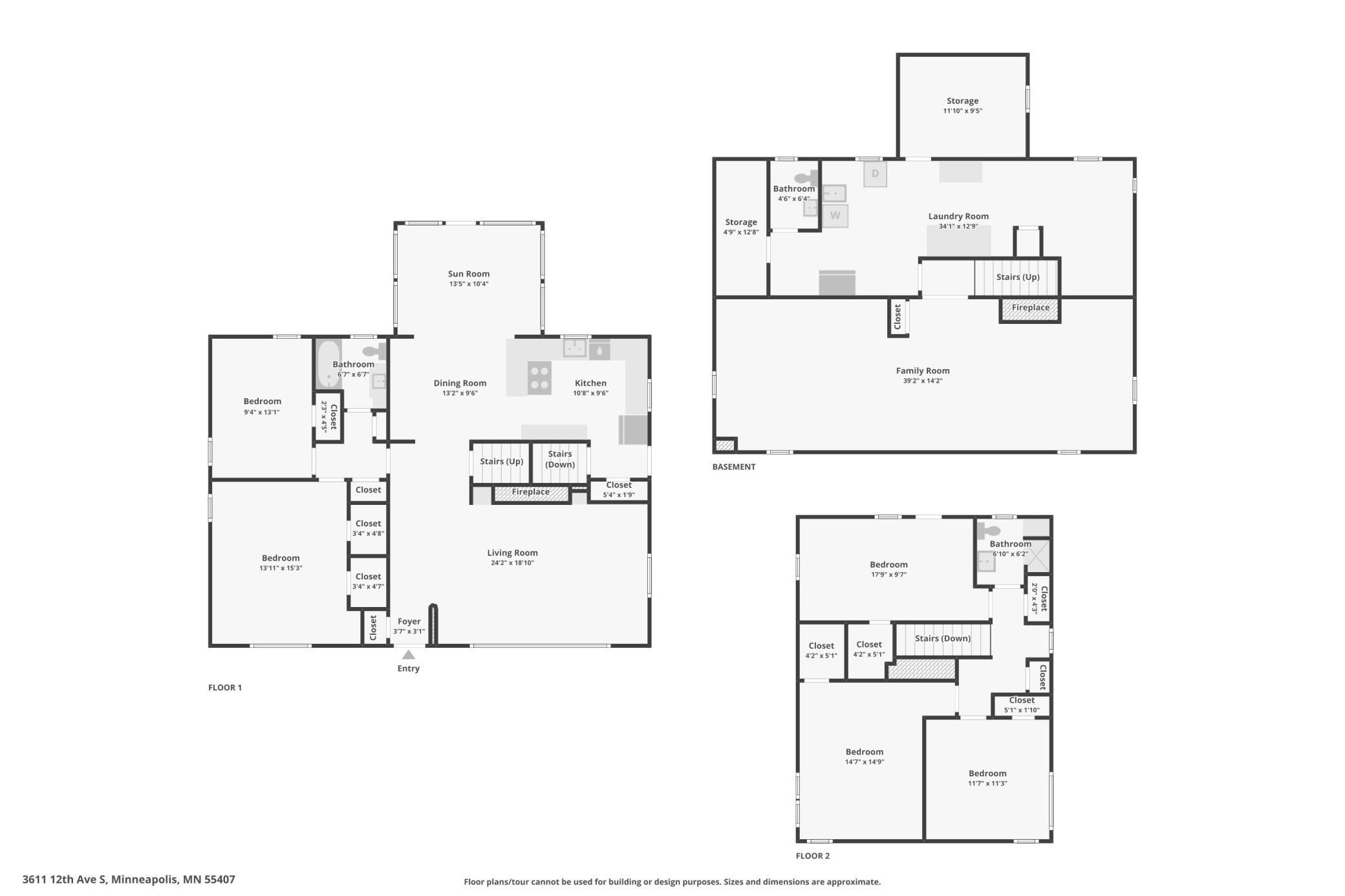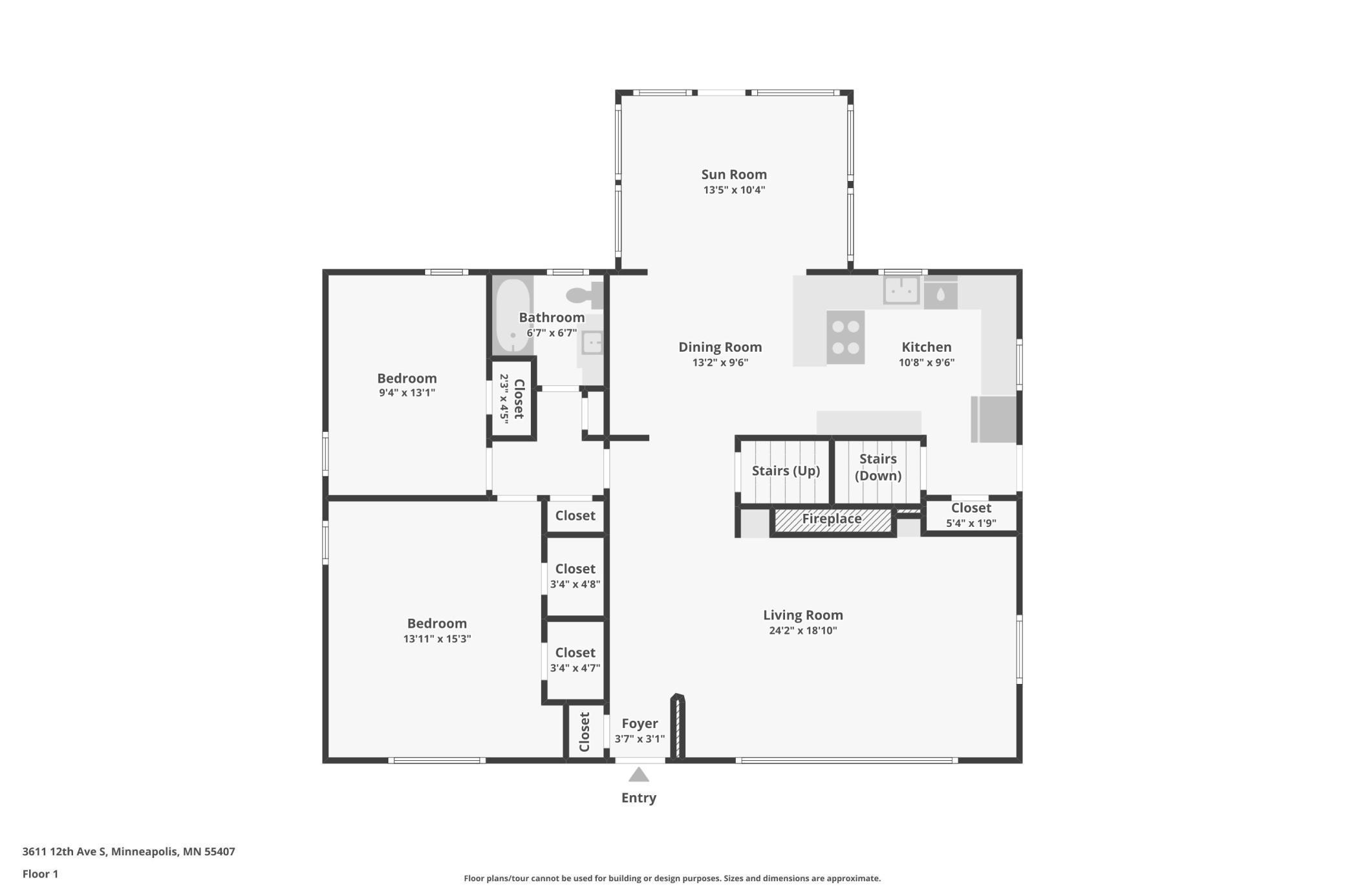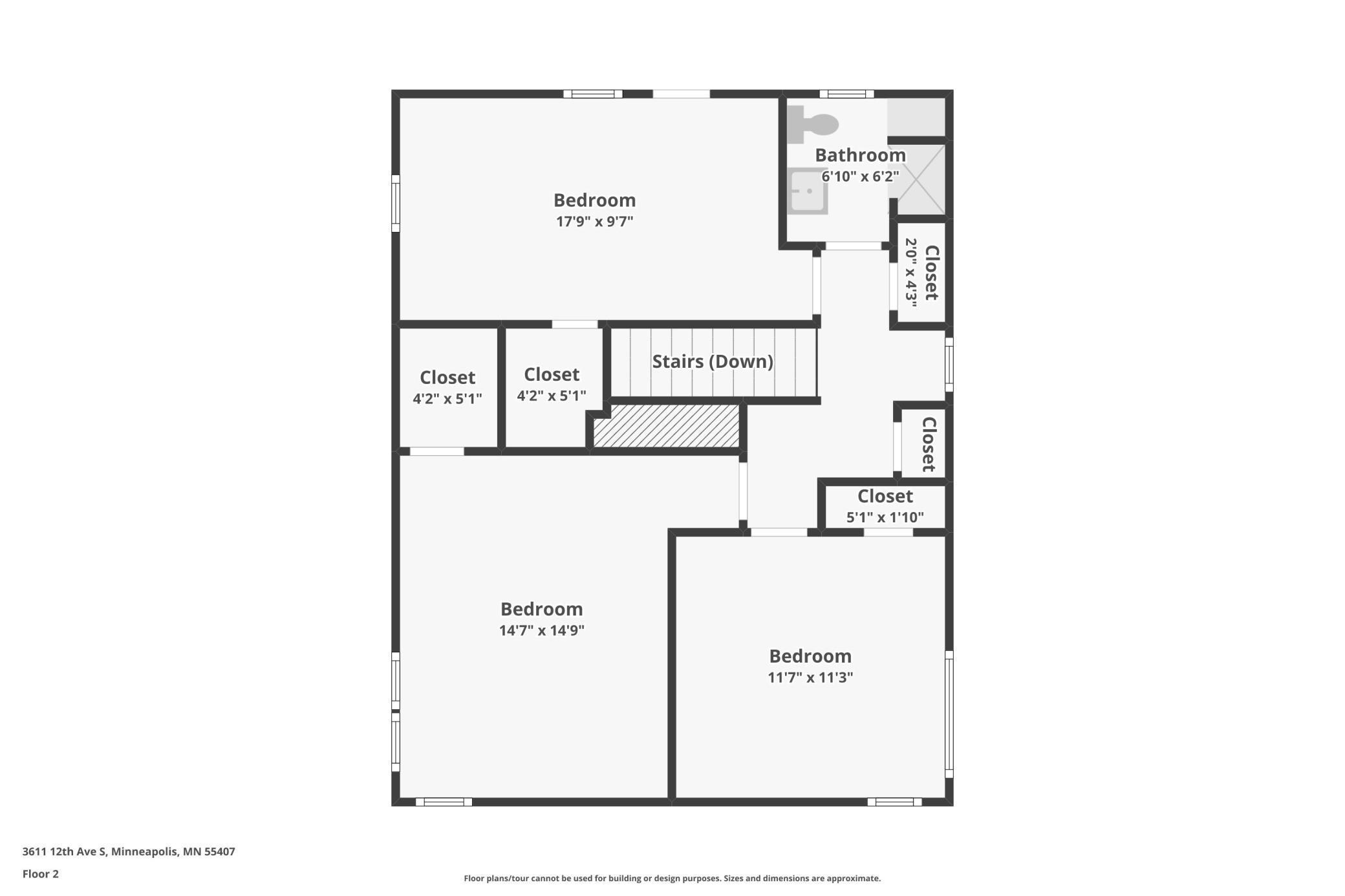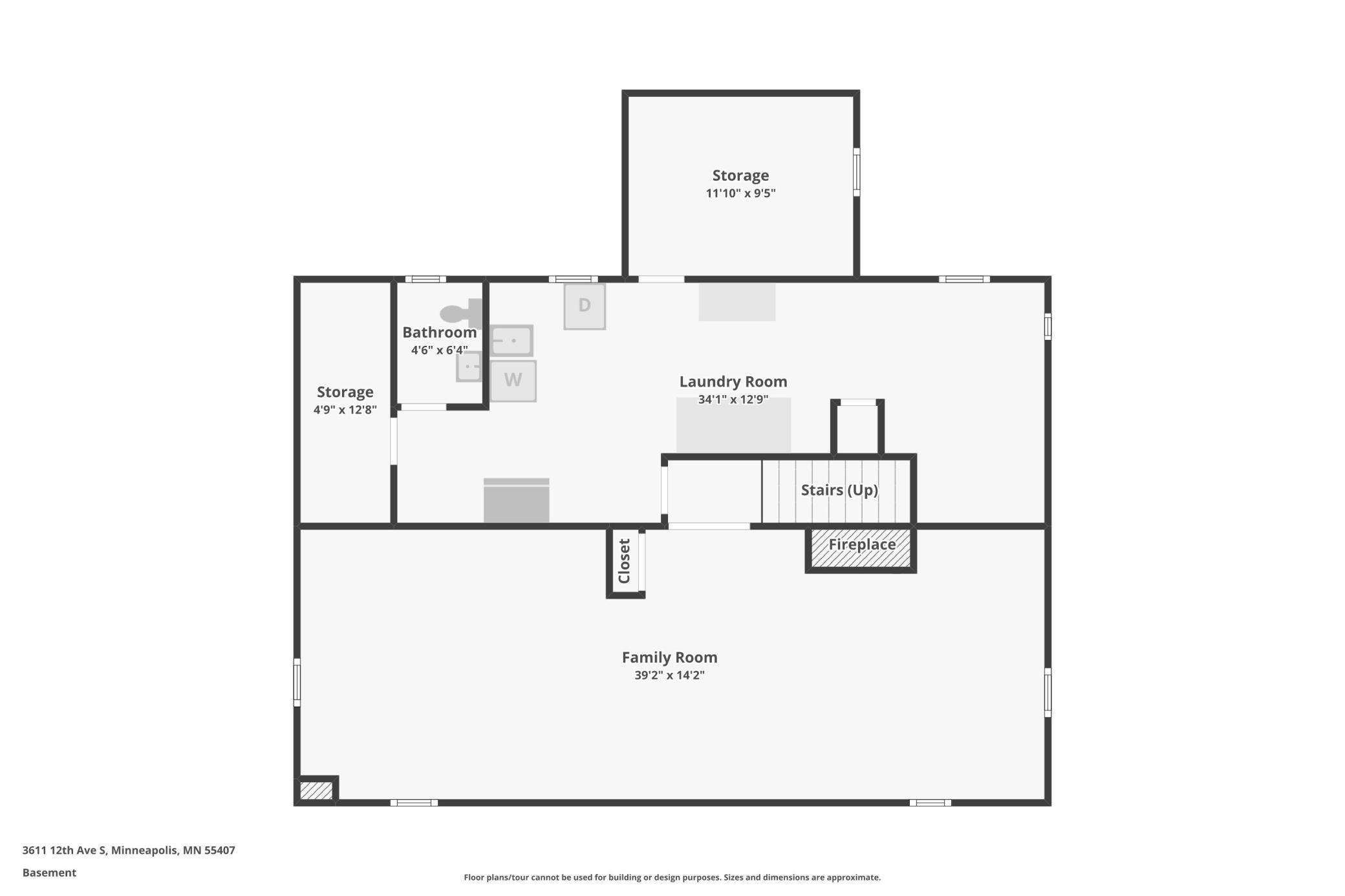3611 12TH AVENUE
3611 12th Avenue, Minneapolis, 55407, MN
-
Price: $523,000
-
Status type: For Sale
-
City: Minneapolis
-
Neighborhood: Powderhorn Park
Bedrooms: 5
Property Size :3089
-
Listing Agent: NST1000585,NST102374
-
Property type : Single Family Residence
-
Zip code: 55407
-
Street: 3611 12th Avenue
-
Street: 3611 12th Avenue
Bathrooms: 3
Year: 1948
Listing Brokerage: Realty Group, LLC
FEATURES
- Range
- Refrigerator
- Washer
- Dryer
- Dishwasher
- Gas Water Heater
DETAILS
Discover this spacious and unique mid-century modern gem! This home would be perfect for intergenerational living with 2 bedrooms on the main and 3 bedrooms up; or, envision expanding the basement with an egress window and a 6th bedroom with a separate entrance from the side door. As the potential third owner, you'll enjoy perennial gardens and oversized lot (100 feet wide by 122 feet deep). Upon entering, you're greeted by rich red oak flooring and a cozy wood-burning fireplace set against a striking vintage paneled wall in the living room. The open flow leads you into a ceramic-tiled dining area, updated kitchen, and a bright four-season sunroom that overlooks the expansive backyard. The kitchen offers abundant white cabinetry, a full wall of cupboards, and brand-new granite countertops. The sunroom is perfect for relaxing while enjoying views of the perennial gardens, with sliding doors that open to a large deck, ideal for outdoor entertaining. The main floor boasts hardwood floors throughout the hallway and two bedrooms. The large primary bedroom features two closets, one cedar, and a full bath with charming vintage ceramic tile. Upstairs, you'll find three additional bedrooms, all with hardwood floors, plus another full ceramic-tiled bathroom. Downstairs, the spacious lower-level family room with a second wood-burning fireplace provides endless possibilities—whether you're envisioning a media space, workout area, or game room. The basement also includes a bathroom, laundry area, and ample storage space. 2024 updates include new roof and exterior painting. Furnace, central air conditioning, and hot water heater updated in 2020. This five-bedroom, three-bathroom home offers countless opportunities for comfortable living and entertaining in a beautiful setting!
INTERIOR
Bedrooms: 5
Fin ft² / Living Area: 3089 ft²
Below Ground Living: 840ft²
Bathrooms: 3
Above Ground Living: 2249ft²
-
Basement Details: Block, Partial, Storage Space,
Appliances Included:
-
- Range
- Refrigerator
- Washer
- Dryer
- Dishwasher
- Gas Water Heater
EXTERIOR
Air Conditioning: Central Air
Garage Spaces: 2
Construction Materials: N/A
Foundation Size: 1414ft²
Unit Amenities:
-
- Patio
- Kitchen Window
- Deck
- Hardwood Floors
- Sun Room
- Ceiling Fan(s)
- Tile Floors
- Main Floor Primary Bedroom
Heating System:
-
- Forced Air
ROOMS
| Main | Size | ft² |
|---|---|---|
| Kitchen | 22x10 | 484 ft² |
| Storage | 10x13 | 100 ft² |
| Living Room | 40x13 | 1600 ft² |
| Bedroom 1 | 15x13 | 225 ft² |
| Bedroom 2 | 10x13 | 100 ft² |
| Deck | 20x20 | 400 ft² |
| Upper | Size | ft² |
|---|---|---|
| Bedroom 3 | 16x10 | 256 ft² |
| Bathroom | n/a | 0 ft² |
| Bedroom 4 | 11x12 | 121 ft² |
| Bedroom 5 | 12x11 | 144 ft² |
| Lower | Size | ft² |
|---|---|---|
| Family Room | 40x14 | 1600 ft² |
LOT
Acres: N/A
Lot Size Dim.: 100 x 122
Longitude: 44.9373
Latitude: -93.2571
Zoning: Residential-Single Family
FINANCIAL & TAXES
Tax year: 2024
Tax annual amount: $5,706
MISCELLANEOUS
Fuel System: N/A
Sewer System: City Sewer/Connected
Water System: City Water/Connected
ADITIONAL INFORMATION
MLS#: NST7596703
Listing Brokerage: Realty Group, LLC

ID: 3440341
Published: September 27, 2024
Last Update: September 27, 2024
Views: 19


