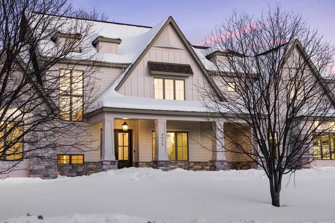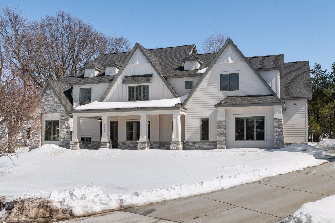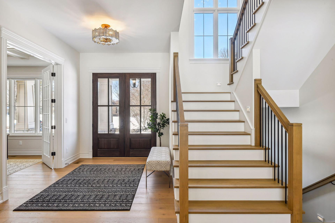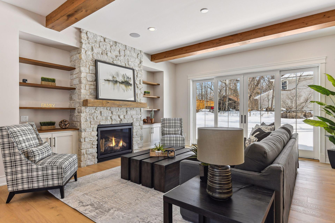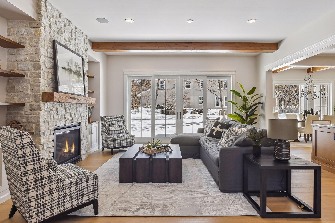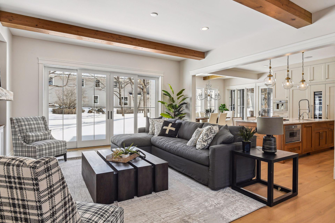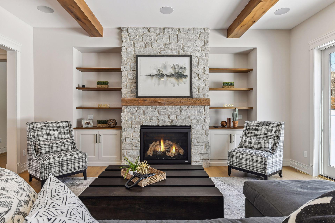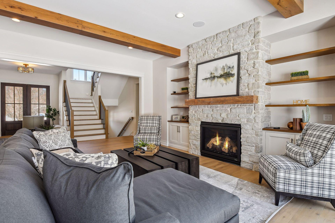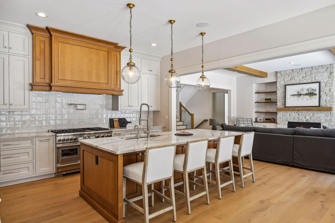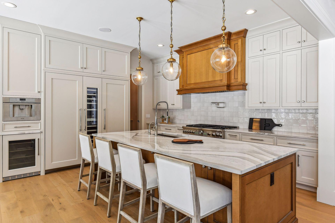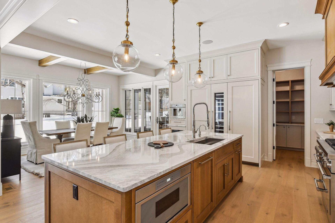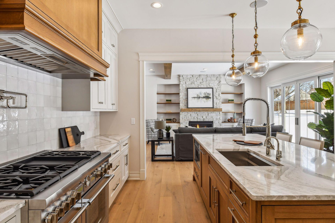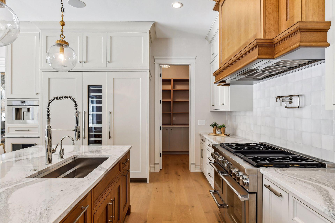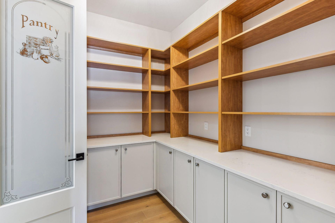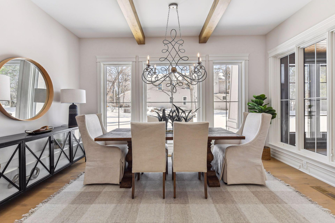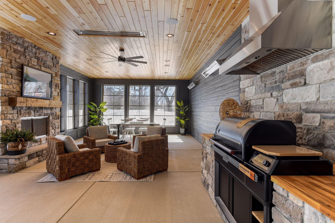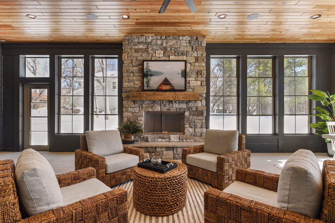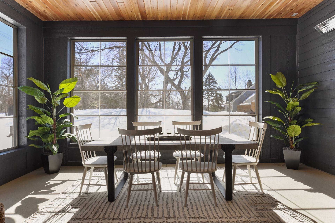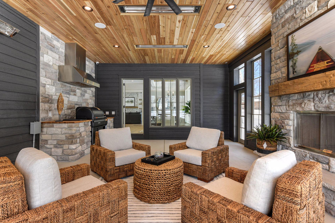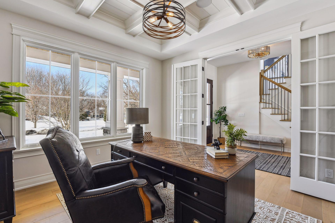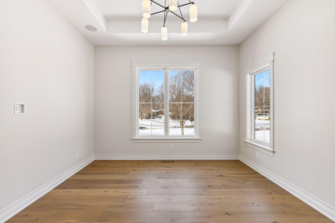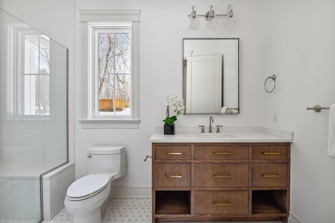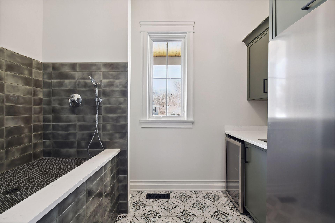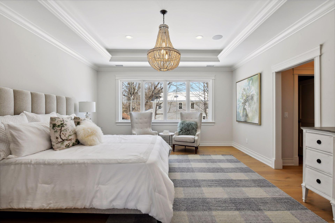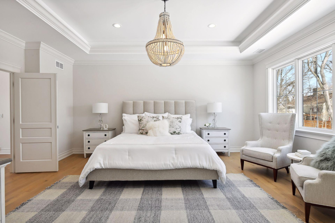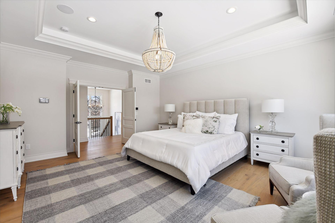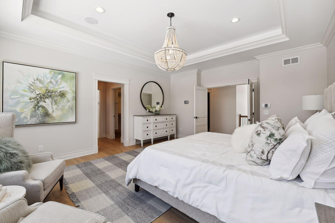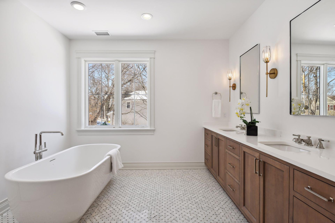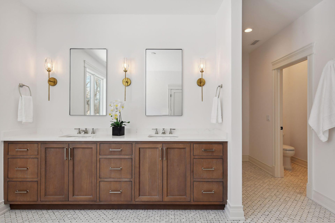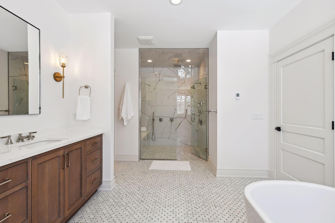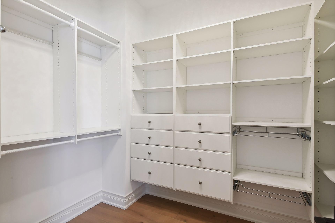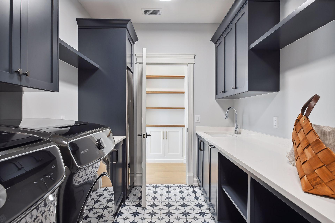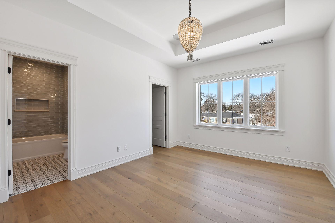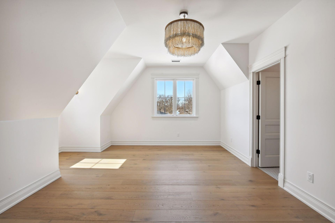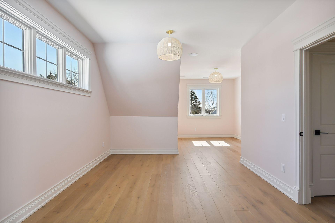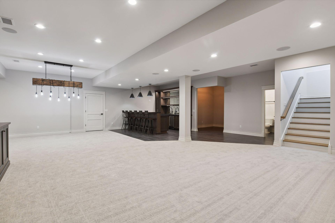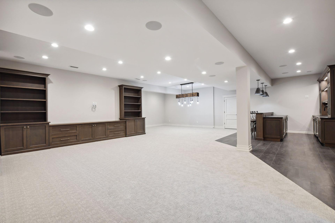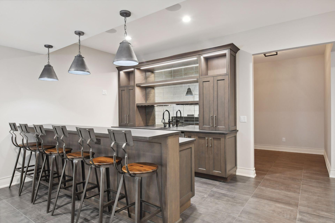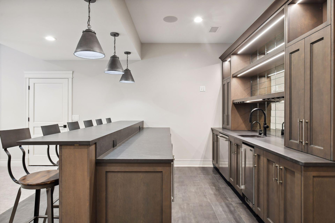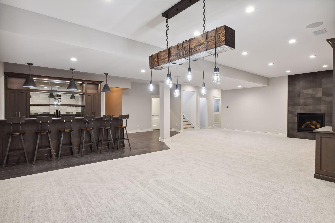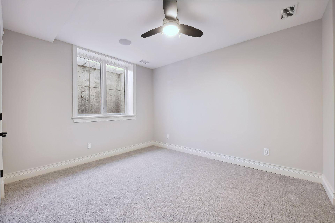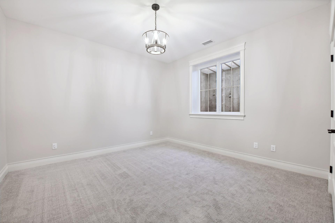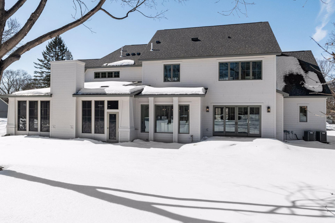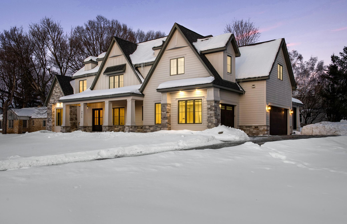3615 MONTGOMERIE AVENUE
3615 Montgomerie Avenue, Wayzata (Deephaven), 55391, MN
-
Price: $2,295,000
-
Status type: For Sale
-
City: Wayzata (Deephaven)
-
Neighborhood: Thorpes Country Homes Add
Bedrooms: 6
Property Size :6250
-
Listing Agent: NST16633,NST98214
-
Property type : Single Family Residence
-
Zip code: 55391
-
Street: 3615 Montgomerie Avenue
-
Street: 3615 Montgomerie Avenue
Bathrooms: 5
Year: 2023
Listing Brokerage: Coldwell Banker Burnet
FEATURES
- Range
- Refrigerator
- Washer
- Dryer
- Microwave
- Exhaust Fan
- Dishwasher
- Freezer
- Wine Cooler
DETAILS
Immaculate new construction home in coveted Deephaven. High-end finishes throughout for luxurious living. Stunning main level features white oak flooring, 10-foot ceilings and custom details. Gourmet kitchen includes Thermador appliances, Cambria countertops, solid wood cabinets, espresso maker, and walk-in pantry. Incredible 3-season heated porch with built-in smoker and wood-burning fireplace. Main level also features beautiful living and dining rooms, private office, guest suite, and mud room with dog wash station. Upper level primary suite with spa-like bath and double walk-in closets. Two additional bedrooms up with ensuites and recreation/flex room. Spacious lower level with built-in media center, gas-burning fireplace, wet bar and two bedrooms. Heated and insulated 3-car garage. Private neighborhood in Minnetonka schools - minutes to Wayzata, Excelsior and access to highway 7.
INTERIOR
Bedrooms: 6
Fin ft² / Living Area: 6250 ft²
Below Ground Living: 1909ft²
Bathrooms: 5
Above Ground Living: 4341ft²
-
Basement Details: Egress Window(s), Finished,
Appliances Included:
-
- Range
- Refrigerator
- Washer
- Dryer
- Microwave
- Exhaust Fan
- Dishwasher
- Freezer
- Wine Cooler
EXTERIOR
Air Conditioning: Central Air
Garage Spaces: 3
Construction Materials: N/A
Foundation Size: 2109ft²
Unit Amenities:
-
- Patio
- Kitchen Window
- Porch
- Hardwood Floors
- Ceiling Fan(s)
- Walk-In Closet
- Washer/Dryer Hookup
- Security System
- In-Ground Sprinkler
- Kitchen Center Island
- French Doors
- Wet Bar
- Tile Floors
- Primary Bedroom Walk-In Closet
Heating System:
-
- Forced Air
- Other
ROOMS
| Main | Size | ft² |
|---|---|---|
| Living Room | 18 x 17 | 324 ft² |
| Dining Room | 17 x 7 | 289 ft² |
| Kitchen | 19 x 17 | 361 ft² |
| Bedroom 4 | 14 x 13 | 196 ft² |
| Office | 13 x 12 | 169 ft² |
| Three Season Porch | 33 x 18 | 1089 ft² |
| Lower | Size | ft² |
|---|---|---|
| Family Room | 32 x 25 | 1024 ft² |
| Bedroom 5 | 13 x 13 | 169 ft² |
| Bedroom 6 | 13 x 10 | 169 ft² |
| Upper | Size | ft² |
|---|---|---|
| Bedroom 1 | 17 x 16 | 289 ft² |
| Bedroom 2 | 14 x 12 | 196 ft² |
| Bedroom 3 | 18 x 13 | 324 ft² |
| Flex Room | n/a | 0 ft² |
LOT
Acres: N/A
Lot Size Dim.: irregular
Longitude: 44.9379
Latitude: -93.5142
Zoning: Residential-Single Family
FINANCIAL & TAXES
Tax year: 2022
Tax annual amount: $5,062
MISCELLANEOUS
Fuel System: N/A
Sewer System: City Sewer/Connected
Water System: Well
ADITIONAL INFORMATION
MLS#: NST7189251
Listing Brokerage: Coldwell Banker Burnet

ID: 1821989
Published: March 31, 2023
Last Update: March 31, 2023
Views: 127


