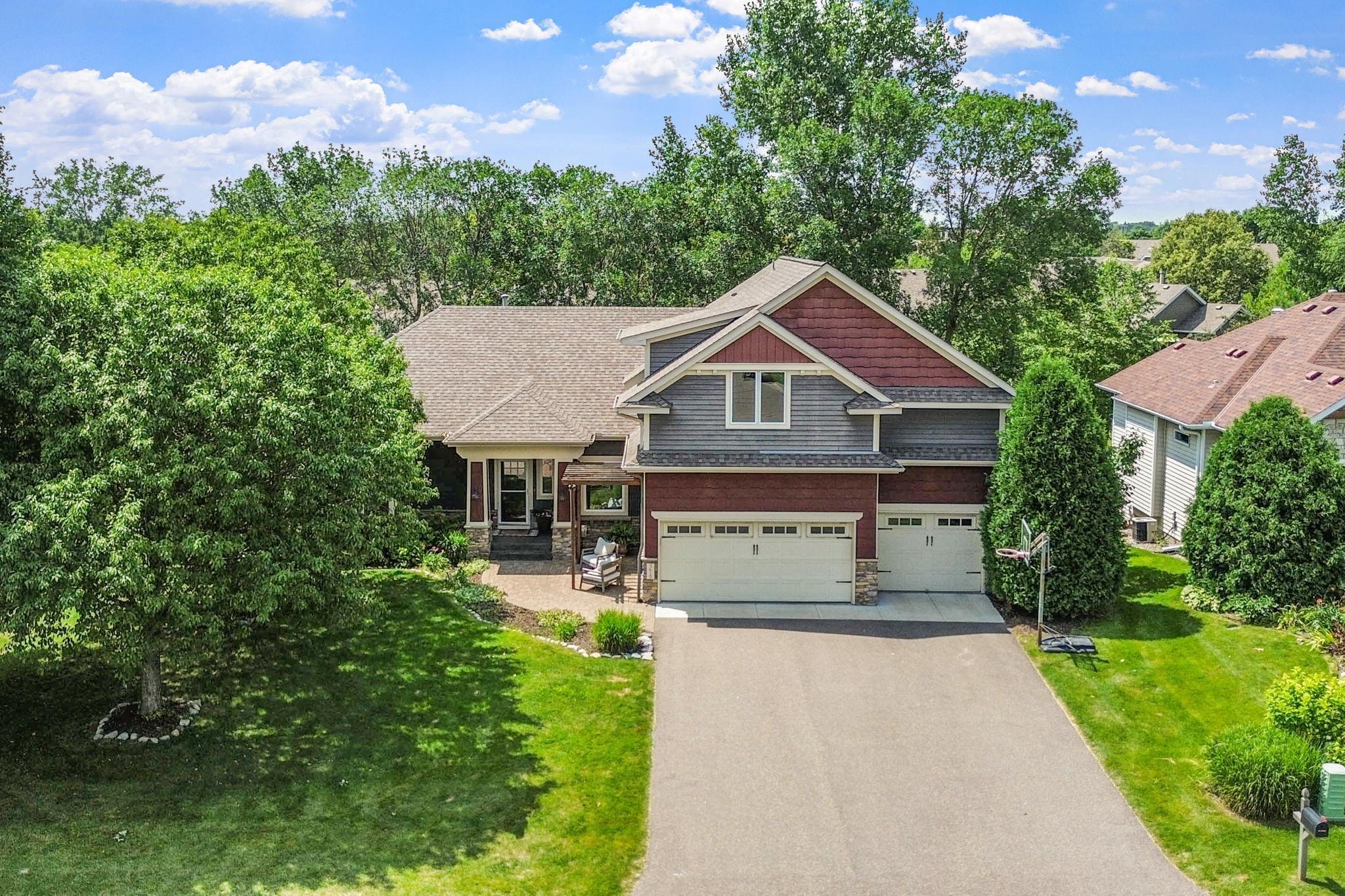3615 YUMA LANE
3615 Yuma Lane, Plymouth, 55446, MN
-
Price: $800,000
-
Status type: For Sale
-
City: Plymouth
-
Neighborhood: Sugar Hills 2nd Add
Bedrooms: 4
Property Size :4197
-
Listing Agent: NST26146,NST100976
-
Property type : Single Family Residence
-
Zip code: 55446
-
Street: 3615 Yuma Lane
-
Street: 3615 Yuma Lane
Bathrooms: 4
Year: 1997
Listing Brokerage: Exp Realty, LLC.
FEATURES
- Refrigerator
- Microwave
- Dishwasher
- Water Softener Owned
- Disposal
- Cooktop
DETAILS
STUNNING & remodeled throughout, in WAYZATA SCHOOLS! Open concept ML w/ 10 ft ceilings, floor-to-ceiling windows & wood flooring. Gourmet kitchen w/ quartz counters, upgraded Kitchen Aid SS apps, ceramic farmhouse sink & marble backsplash. Opens to living room w/ fireplace & dining room w/ addt’l storage, wine fridge & coffee bar. ML Primary Suite w/ built-ins & sitting nook opening to BREATHTAKING spa-like bath w/ freestanding tub, in-floor heat, dual vanities, marble counters, tiled walk-in shower & oversized walk-in closet. UL with: bedroom (vaulted ceilings & barn door to walk-in closet), gorgeous bath w/ tiled shower & impressive bonus space w/ vaulted ceiling. Walk-out finished LL w/ oversized living room, built-ins, fireplace & wet bar. LL also with: 2 addt’l bedrooms, gorgeous 3/4 bath w/ tiled shower & walk-out to backyard w/ mature trees & privacy. Stunning curb appeal w/ paver patio entrance & sitting nook. AMAZING LOCATION: Walk right out your door to the movie theater, library, gym, coffee shops & bars/restaurants! Also close to parks, trails & golf courses with a 5 minute drive to Wayzata High School & 10 minutes to downtown Wayzata!
INTERIOR
Bedrooms: 4
Fin ft² / Living Area: 4197 ft²
Below Ground Living: 1391ft²
Bathrooms: 4
Above Ground Living: 2806ft²
-
Basement Details: Finished, Walkout,
Appliances Included:
-
- Refrigerator
- Microwave
- Dishwasher
- Water Softener Owned
- Disposal
- Cooktop
EXTERIOR
Air Conditioning: Central Air
Garage Spaces: 3
Construction Materials: N/A
Foundation Size: 1493ft²
Unit Amenities:
-
- Deck
- Porch
- Hardwood Floors
- Walk-In Closet
- Main Floor Primary Bedroom
- Primary Bedroom Walk-In Closet
Heating System:
-
- Forced Air
ROOMS
| Main | Size | ft² |
|---|---|---|
| Living Room | 21.5x15 | 460.46 ft² |
| Dining Room | 15.5x12 | 238.96 ft² |
| Kitchen | 18x10.5 | 187.5 ft² |
| Bedroom 1 | 17.5x11.5 | 198.84 ft² |
| Deck | 12.5x10 | 155.21 ft² |
| Foyer | n/a | 0 ft² |
| Porch | n/a | 0 ft² |
| Mud Room | 18x5.5 | 97.5 ft² |
| Lower | Size | ft² |
|---|---|---|
| Family Room | 26.5x24 | 700.04 ft² |
| Bedroom 2 | 14x11.5 | 159.83 ft² |
| Bedroom 3 | 11.5x10 | 131.29 ft² |
| Upper | Size | ft² |
|---|---|---|
| Bedroom 4 | 16x15.5 | 246.67 ft² |
| Flex Room | 23x19.5 | 446.58 ft² |
LOT
Acres: N/A
Lot Size Dim.: 130x90
Longitude: 45.0222
Latitude: -93.4854
Zoning: Residential-Single Family
FINANCIAL & TAXES
Tax year: 2024
Tax annual amount: $7,947
MISCELLANEOUS
Fuel System: N/A
Sewer System: City Sewer/Connected
Water System: City Water/Connected
ADITIONAL INFORMATION
MLS#: NST7616621
Listing Brokerage: Exp Realty, LLC.

ID: 3202507
Published: July 26, 2024
Last Update: July 26, 2024
Views: 23






