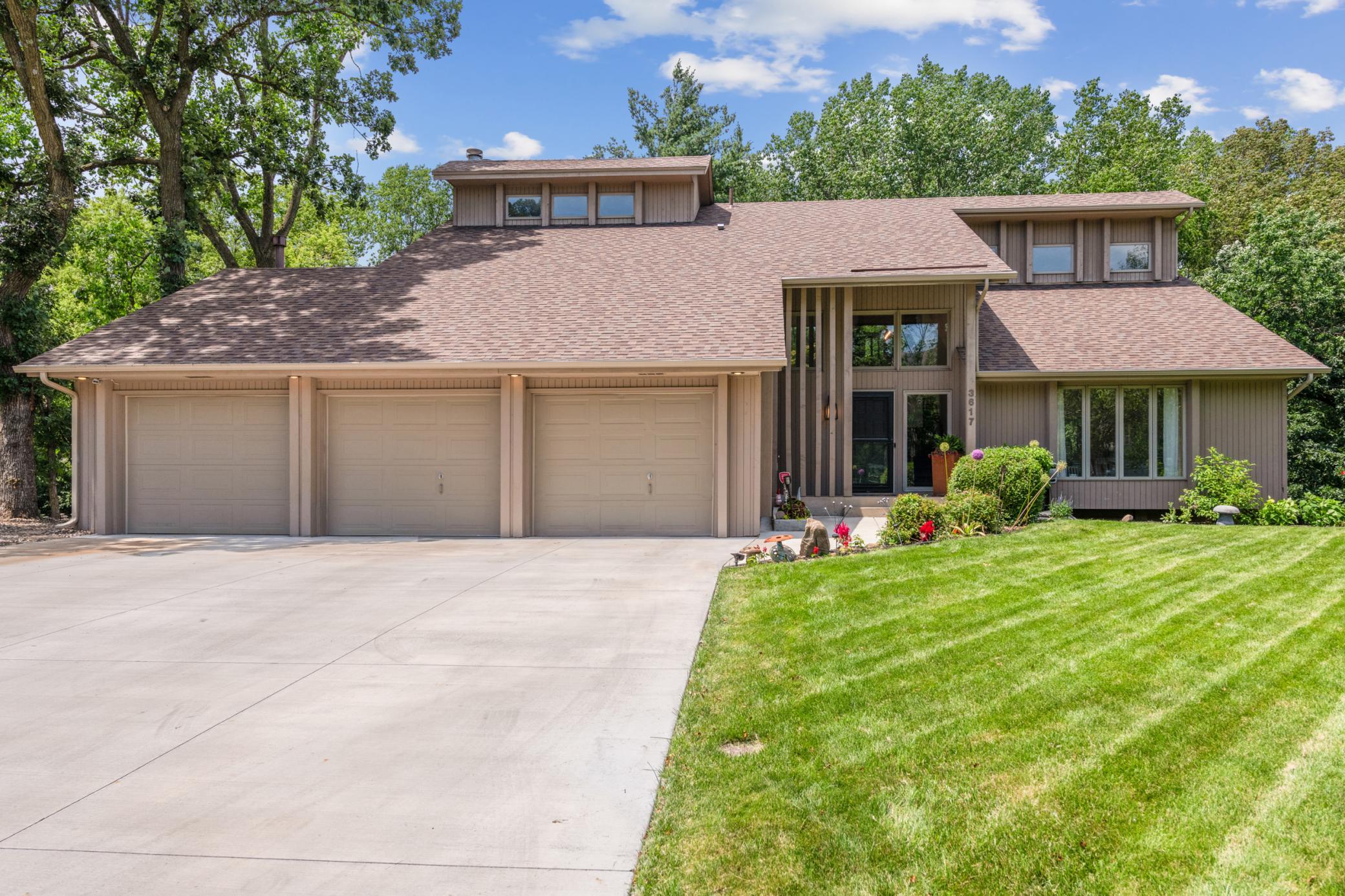3617 TANGLEWOOD COURT
3617 Tanglewood Court, Saint Paul (Eagan), 55123, MN
-
Price: $750,000
-
Status type: For Sale
-
City: Saint Paul (Eagan)
-
Neighborhood: The Woodlands 2nd Add
Bedrooms: 5
Property Size :3996
-
Listing Agent: NST19603,NST83209
-
Property type : Single Family Residence
-
Zip code: 55123
-
Street: 3617 Tanglewood Court
-
Street: 3617 Tanglewood Court
Bathrooms: 4
Year: 1989
Listing Brokerage: RE/MAX Advantage Plus
FEATURES
- Refrigerator
- Dryer
- Microwave
- Dishwasher
- Water Softener Owned
- Disposal
- Gas Water Heater
- Stainless Steel Appliances
DETAILS
Light, bright and freshly remodeled two story in the highly desirable Woodlands neighborhood of Eagan. Move in and enjoy this 5 bedroom, 4 bath home located on a quiet cul-de-sac and massive private lot. The main level is the heart of the home. The outstanding kitchen offers a huge center island and new granite counters. A bonus coffee bar and second sink are located in the informal dining area adjacent to the large great room. Walk out to the deck overlooking your very private backyard. Formal dining room, front living room with large windows, ½ bath and convenient mud room entry to the oversized 3 car, heated garage completes the main floor. Upper level offers a primary suite with laundry, gorgeous new full bath featuring a 7-head walk in shower, heated floors. The walk-out lower level provides a second living area with full kitchen, 3 bedrooms, storage, 2nd laundry and new ¾ bath. All this and more in school district 196. See full list of updates in supplements.
INTERIOR
Bedrooms: 5
Fin ft² / Living Area: 3996 ft²
Below Ground Living: 1396ft²
Bathrooms: 4
Above Ground Living: 2600ft²
-
Basement Details: Finished, Full, Walkout,
Appliances Included:
-
- Refrigerator
- Dryer
- Microwave
- Dishwasher
- Water Softener Owned
- Disposal
- Gas Water Heater
- Stainless Steel Appliances
EXTERIOR
Air Conditioning: Central Air
Garage Spaces: 3
Construction Materials: N/A
Foundation Size: 1576ft²
Unit Amenities:
-
- Patio
- Kitchen Window
- Deck
- Ceiling Fan(s)
- Vaulted Ceiling(s)
- In-Ground Sprinkler
- Kitchen Center Island
- Wet Bar
- Primary Bedroom Walk-In Closet
Heating System:
-
- Forced Air
ROOMS
| Main | Size | ft² |
|---|---|---|
| Living Room | 18x16 | 324 ft² |
| Kitchen | 25x13 | 625 ft² |
| Great Room | 15x22 | 225 ft² |
| Dining Room | 14x13 | 196 ft² |
| Mud Room | 12x11 | 144 ft² |
| Upper | Size | ft² |
|---|---|---|
| Bedroom 1 | 17x16 | 289 ft² |
| Bedroom 2 | 11x13 | 121 ft² |
| Flex Room | 11x13 | 121 ft² |
| Walk In Closet | 18x5 | 324 ft² |
| Lower | Size | ft² |
|---|---|---|
| Bedroom 3 | 18x13 | 324 ft² |
| Bedroom 4 | 10x12 | 100 ft² |
| Bedroom 5 | 16x9 | 256 ft² |
| Family Room | 21x19 | 441 ft² |
LOT
Acres: N/A
Lot Size Dim.: 78x326x10.9x277
Longitude: 44.8243
Latitude: -93.132
Zoning: Residential-Single Family
FINANCIAL & TAXES
Tax year: 2023
Tax annual amount: $6,726
MISCELLANEOUS
Fuel System: N/A
Sewer System: City Sewer/Connected
Water System: City Water/Connected
ADITIONAL INFORMATION
MLS#: NST7611879
Listing Brokerage: RE/MAX Advantage Plus

ID: 3088926
Published: June 25, 2024
Last Update: June 25, 2024
Views: 5






