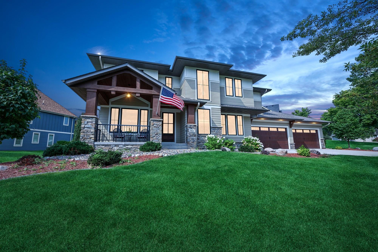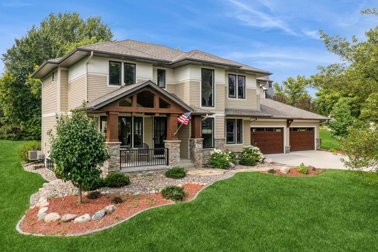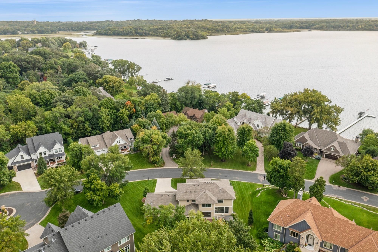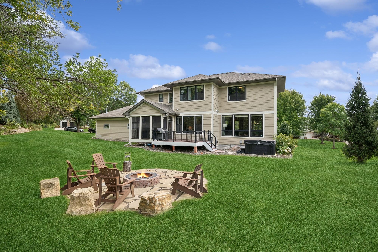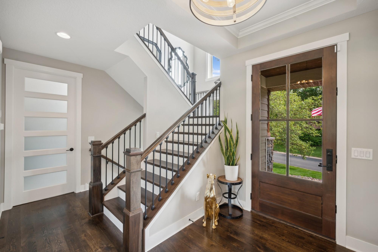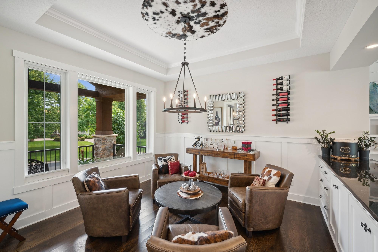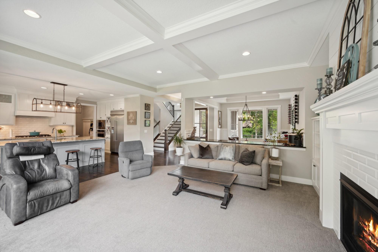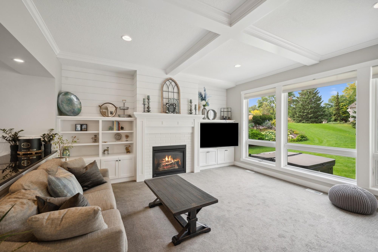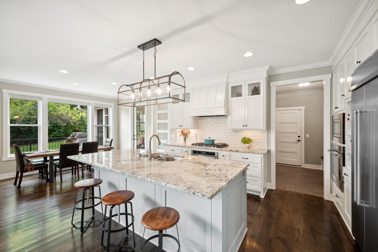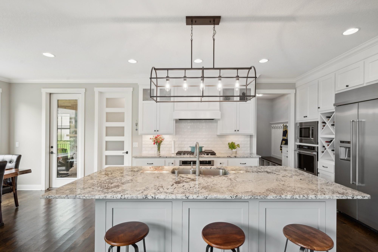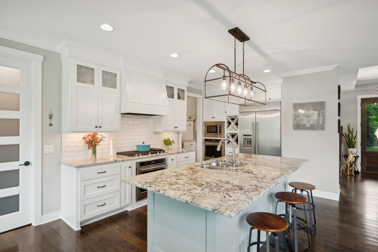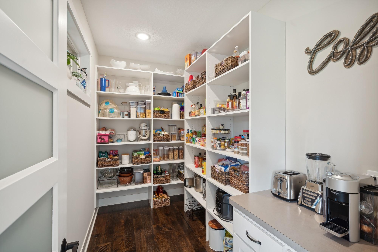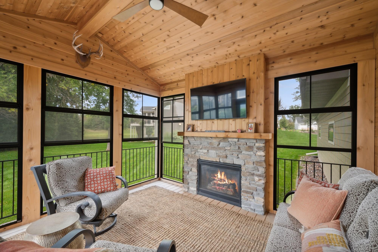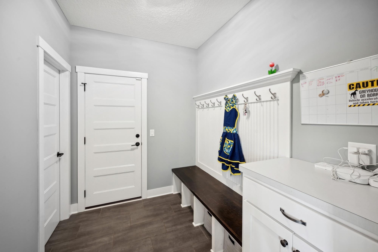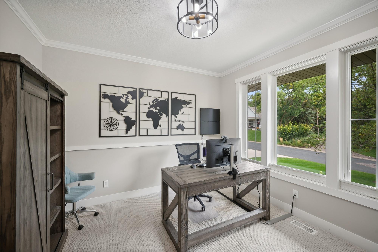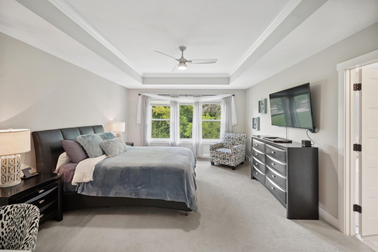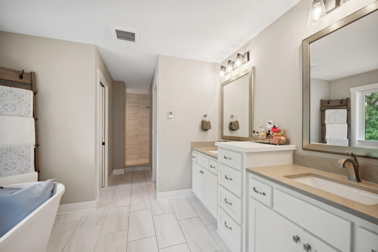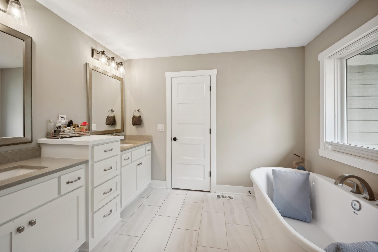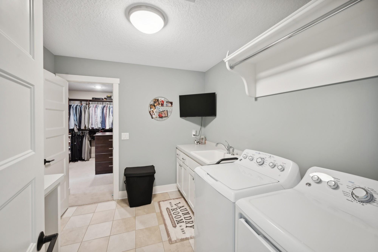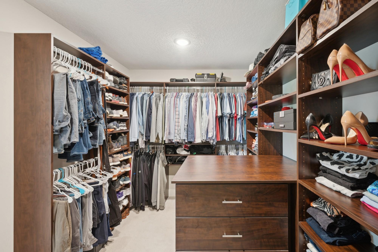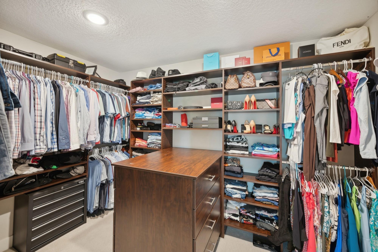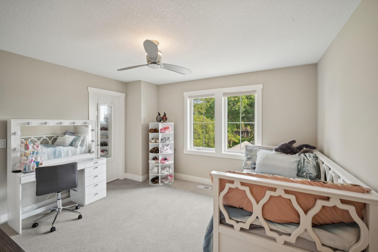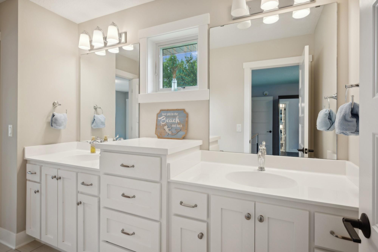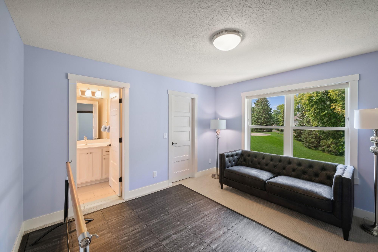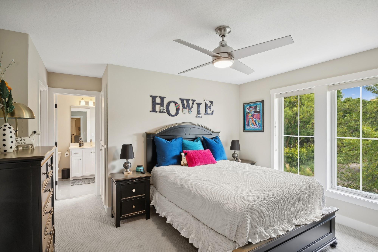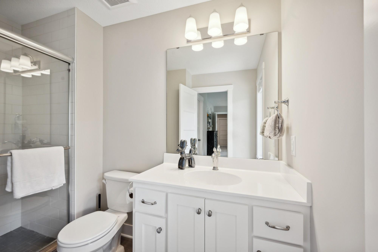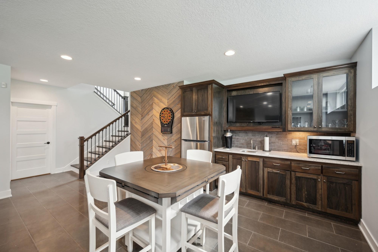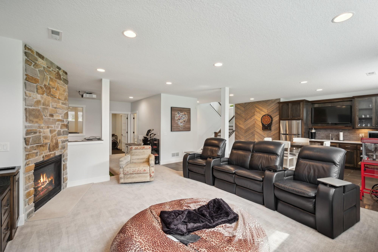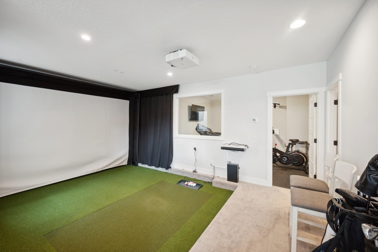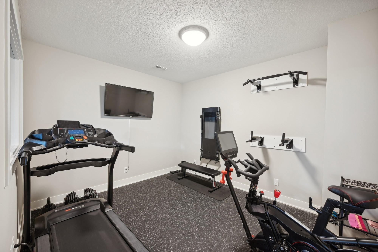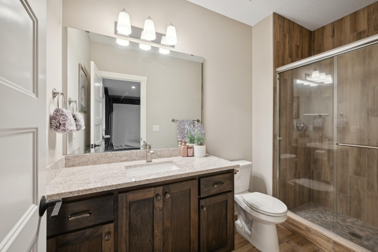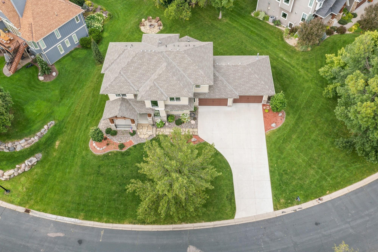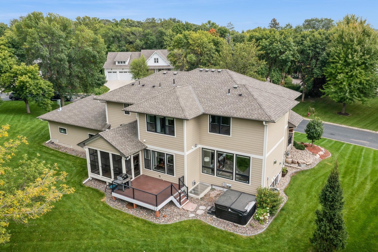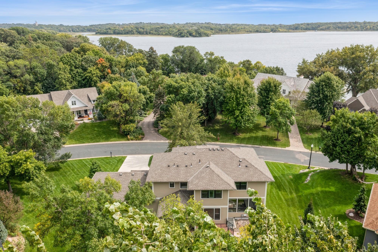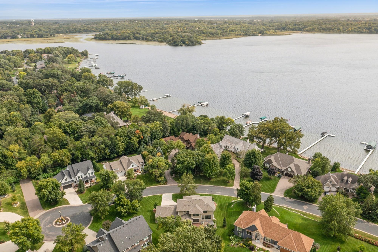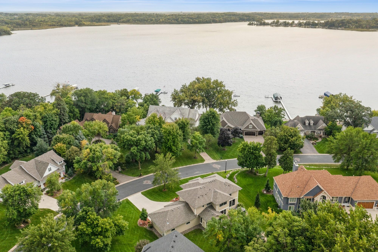3621 LANDINGS DRIVE
3621 Landings Drive, Excelsior (Chanhassen), 55331, MN
-
Price: $1,485,000
-
Status type: For Sale
-
City: Excelsior (Chanhassen)
-
Neighborhood: Minnewashta Landings
Bedrooms: 4
Property Size :4945
-
Listing Agent: NST16633,NST96810
-
Property type : Single Family Residence
-
Zip code: 55331
-
Street: 3621 Landings Drive
-
Street: 3621 Landings Drive
Bathrooms: 5
Year: 2018
Listing Brokerage: Coldwell Banker Burnet
FEATURES
- Range
- Refrigerator
- Washer
- Dryer
- Microwave
- Exhaust Fan
- Dishwasher
- Water Softener Owned
- Disposal
- Cooktop
- Wall Oven
- Humidifier
- Air-To-Air Exchanger
- Electronic Air Filter
- Wine Cooler
- Stainless Steel Appliances
DETAILS
Step into the world of Minnewashta Landings and Lake Life! This beautiful 2018 Creek Hill custom home is a masterpiece of design and craftsmanship, boasting a spacious heated 4-car garage with epoxy floors and drain. The gourmet chef's kitchen is a sight to behold, featuring stunning custom cabinetry, luxurious granite countertops, a convenient walk-in pantry, and stainless steel appliances—it's an entertainer's dream. Natural light pours in through the expansive Andersen windows, illuminating the home's elegant white oak flooring. Step out onto the vaulted screened porch with a charming stone fireplace and take in the breathtaking views of the backyard. The primary suite is a luxurious retreat, with spa-like features such as heated marble flooring, a soothing jacuzzi tub, a spacious walk-in shower, and a custom walk-in closet with an attached laundry area. Upstairs, you'll find 3 more generous bedrooms, each equipped with its own walk-in closet. The lower level of the home is an entertainment haven, complete with a wet bar, a golf simulator, fitness room and fireplace. Private sandy beach and day dock on Lake Minnewashta. All of this, just 5 minutes away from Excelsior. MTKA Schools.
INTERIOR
Bedrooms: 4
Fin ft² / Living Area: 4945 ft²
Below Ground Living: 1739ft²
Bathrooms: 5
Above Ground Living: 3206ft²
-
Basement Details: Block,
Appliances Included:
-
- Range
- Refrigerator
- Washer
- Dryer
- Microwave
- Exhaust Fan
- Dishwasher
- Water Softener Owned
- Disposal
- Cooktop
- Wall Oven
- Humidifier
- Air-To-Air Exchanger
- Electronic Air Filter
- Wine Cooler
- Stainless Steel Appliances
EXTERIOR
Air Conditioning: Central Air
Garage Spaces: 4
Construction Materials: N/A
Foundation Size: 1470ft²
Unit Amenities:
-
- Deck
- Porch
- Hardwood Floors
- Sun Room
- Walk-In Closet
- Security System
- In-Ground Sprinkler
- Exercise Room
- Hot Tub
- Panoramic View
- Wet Bar
- Tile Floors
Heating System:
-
- Forced Air
ROOMS
| Main | Size | ft² |
|---|---|---|
| Living Room | 17x16 | 289 ft² |
| Dining Room | 12x11 | 144 ft² |
| Kitchen | 15x14 | 225 ft² |
| Informal Dining Room | 14x7 | 196 ft² |
| Pantry (Walk-In) | 10.5x6 | 109.38 ft² |
| Screened Porch | 14x14 | 196 ft² |
| Mud Room | 8.5x6.5 | 54.01 ft² |
| Office | 11.5x11.5 | 130.34 ft² |
| Deck | 12x9 | 144 ft² |
| Garage | 40x26 | 1600 ft² |
| Upper | Size | ft² |
|---|---|---|
| Bedroom 1 | 17x14 | 289 ft² |
| Bedroom 2 | 12.5x12 | 155.21 ft² |
| Bedroom 3 | 13x12.5 | 161.42 ft² |
| Bedroom 4 | 13x11.5 | 148.42 ft² |
| Laundry | 9.5x8.5 | 79.26 ft² |
| Lower | Size | ft² |
|---|---|---|
| Family Room | 17.5x17 | 304.79 ft² |
| Bar/Wet Bar Room | 18x11 | 324 ft² |
| Exercise Room | 13x10.5 | 135.42 ft² |
| Game Room | 14x13 | 196 ft² |
LOT
Acres: N/A
Lot Size Dim.: Irregular
Longitude: 44.8879
Latitude: -93.6141
Zoning: Residential-Single Family
FINANCIAL & TAXES
Tax year: 2024
Tax annual amount: $15,152
MISCELLANEOUS
Fuel System: N/A
Sewer System: City Sewer/Connected
Water System: City Water/Connected
ADITIONAL INFORMATION
MLS#: NST7637071
Listing Brokerage: Coldwell Banker Burnet

ID: 3406940
Published: December 31, 1969
Last Update: September 20, 2024
Views: 60


