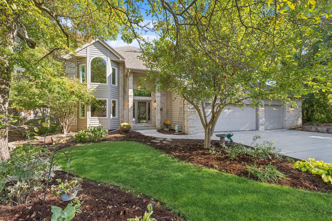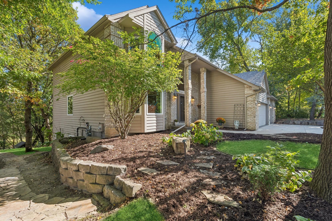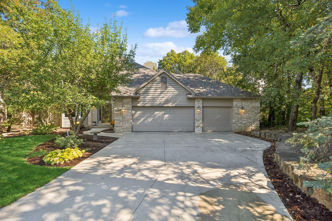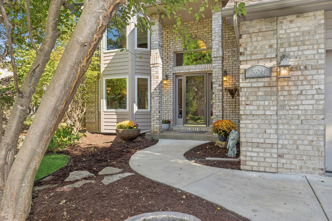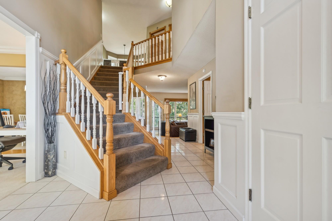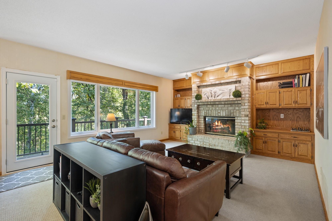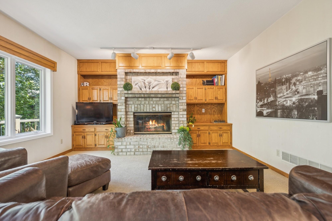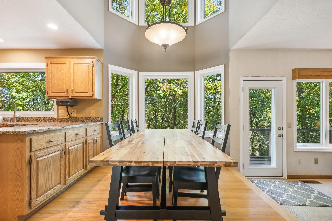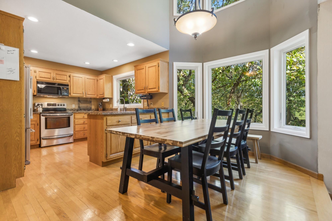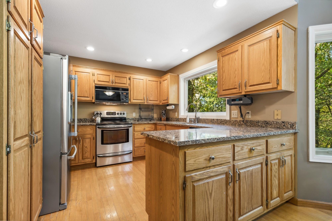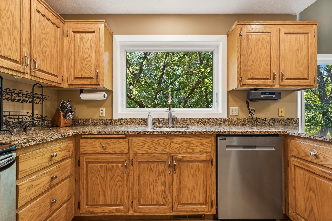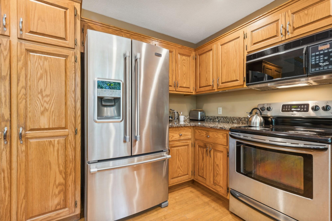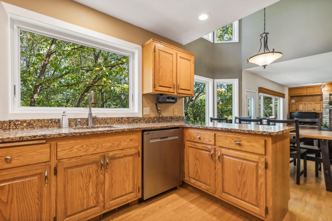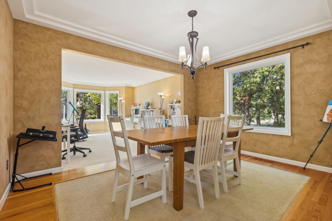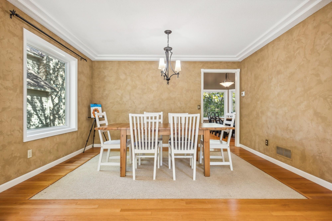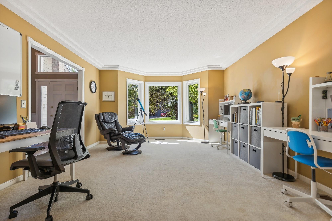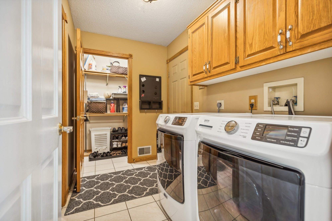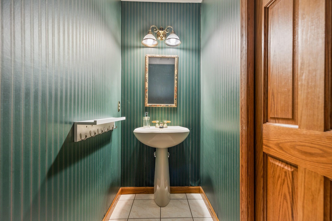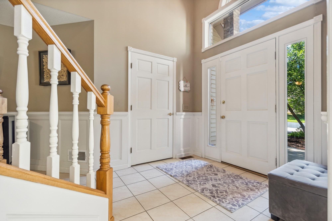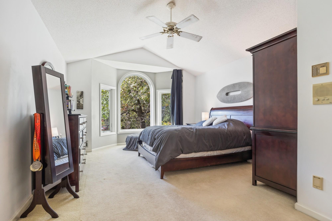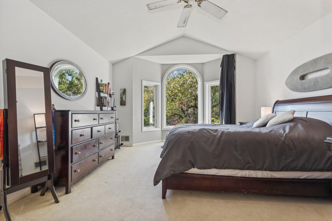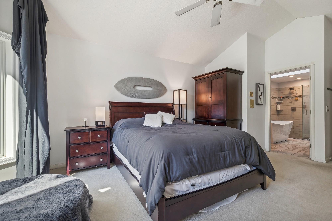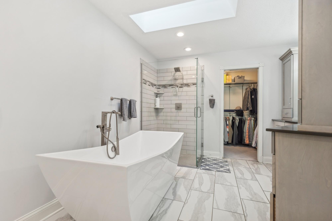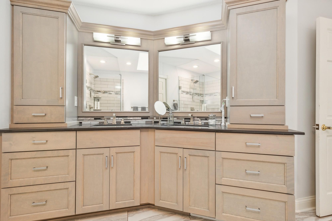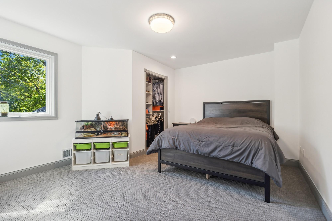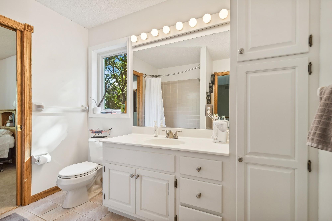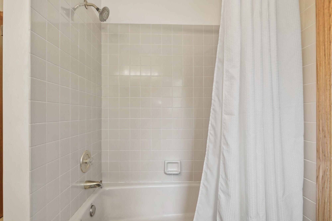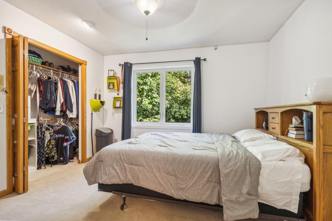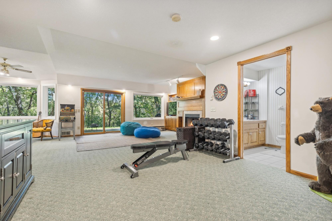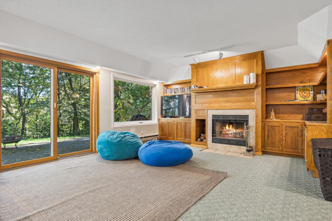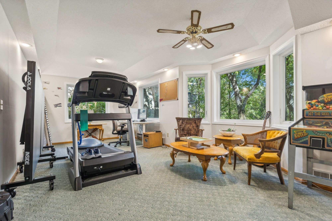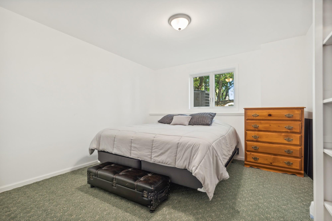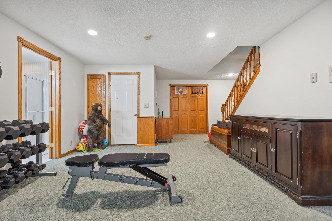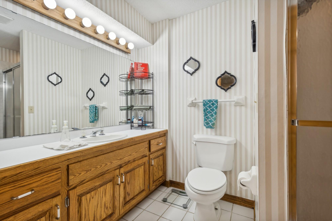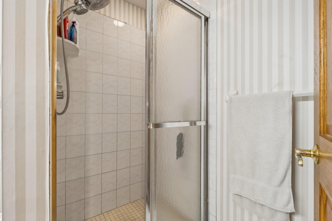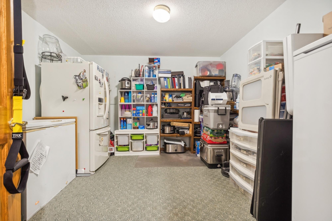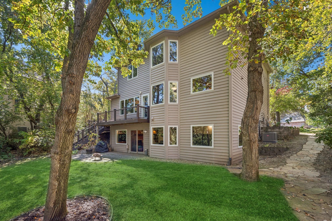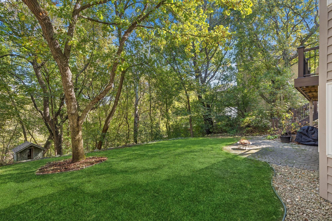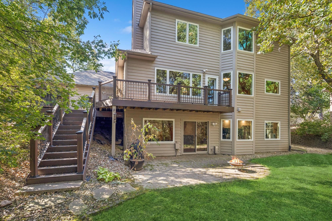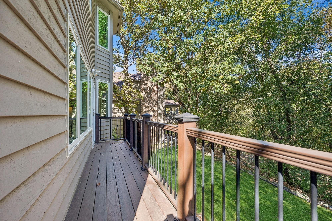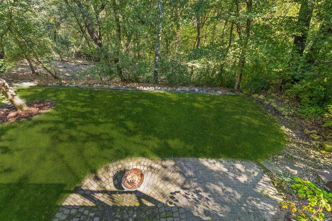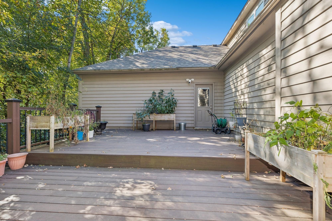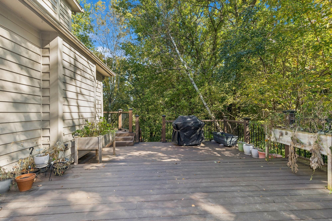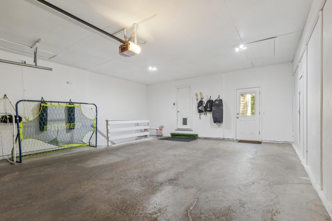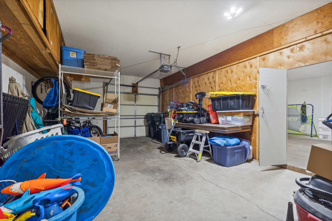3624 WOODLAND TRAIL
3624 Woodland Trail, Saint Paul (Eagan), 55123, MN
-
Price: $614,900
-
Status type: For Sale
-
City: Saint Paul (Eagan)
-
Neighborhood: The Woodlands
Bedrooms: 4
Property Size :3385
-
Listing Agent: NST16219,NST56914
-
Property type : Single Family Residence
-
Zip code: 55123
-
Street: 3624 Woodland Trail
-
Street: 3624 Woodland Trail
Bathrooms: 4
Year: 1990
Listing Brokerage: Coldwell Banker Burnet
FEATURES
- Range
- Refrigerator
- Washer
- Dryer
- Microwave
- Dishwasher
- Water Softener Owned
- Gas Water Heater
DETAILS
This beautiful brick home features four bedrooms and four bathrooms in the popular Woodlands neighborhood of Eagan. The spacious exterior boasts lush landscaping and a beautiful brick facade, creating an inviting and peaceful retreat. The generous maintenance-free decking and three-car garage provide ample space and convenience. The entryway welcomes you with abundant natural light, leading into the open and airy floor plan. The spacious layout features an elegant, formal living area with architectural details and a fireplace, seamlessly transitioning into the informal, interconnected living spaces. The modern kitchen offers high-quality finishes and ample storage, while the owner's suite showcases a remodeled luxury bathroom. Upstairs, you'll find 2 additional bedrooms and a Jack-and-Jill bathroom, providing privacy and functionality. The finished walkout lower level includes a cozy family room, offering versatile living space. The home's updated mechanical systems and new windows ensure efficiency and comfort, while the sought-after neighborhood and private yard setting create a tranquil oasis. This ideal property combines formal and informal spaces, abundant natural light, and modern amenities, providing a truly exceptional living experience.
INTERIOR
Bedrooms: 4
Fin ft² / Living Area: 3385 ft²
Below Ground Living: 1215ft²
Bathrooms: 4
Above Ground Living: 2170ft²
-
Basement Details: Finished, Walkout,
Appliances Included:
-
- Range
- Refrigerator
- Washer
- Dryer
- Microwave
- Dishwasher
- Water Softener Owned
- Gas Water Heater
EXTERIOR
Air Conditioning: Central Air
Garage Spaces: 3
Construction Materials: N/A
Foundation Size: 1303ft²
Unit Amenities:
-
- Kitchen Window
- Deck
- Hardwood Floors
- Ceiling Fan(s)
- Vaulted Ceiling(s)
- In-Ground Sprinkler
- Skylight
- Tile Floors
- Primary Bedroom Walk-In Closet
Heating System:
-
- Forced Air
ROOMS
| Main | Size | ft² |
|---|---|---|
| Kitchen | 10x10 | 100 ft² |
| Dining Room | 12x10 | 144 ft² |
| Living Room | 16x14 | 256 ft² |
| Family Room | 13x13 | 169 ft² |
| Laundry | 9x5 | 81 ft² |
| Upper | Size | ft² |
|---|---|---|
| Bedroom 1 | 18x12 | 324 ft² |
| Bedroom 2 | 15x12 | 225 ft² |
| Bedroom 3 | 11x11 | 121 ft² |
| Lower | Size | ft² |
|---|---|---|
| Bedroom 4 | 12x11 | 144 ft² |
| Office | 12x11 | 144 ft² |
| Flex Room | 17x13 | 289 ft² |
| Amusement Room | 24x20 | 576 ft² |
LOT
Acres: N/A
Lot Size Dim.: 89x16x365x48x295
Longitude: 44.826
Latitude: -93.1285
Zoning: Residential-Single Family
FINANCIAL & TAXES
Tax year: 2024
Tax annual amount: $7,546
MISCELLANEOUS
Fuel System: N/A
Sewer System: City Sewer/Connected
Water System: City Water/Connected
ADITIONAL INFORMATION
MLS#: NST7659258
Listing Brokerage: Coldwell Banker Burnet

ID: 3445437
Published: October 11, 2024
Last Update: October 11, 2024
Views: 39


