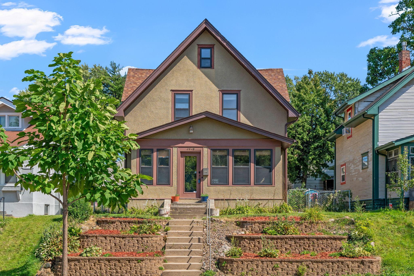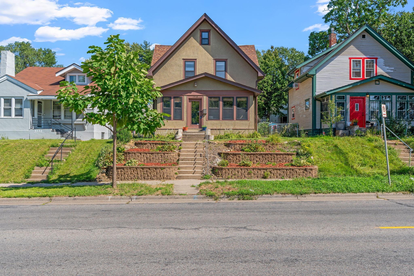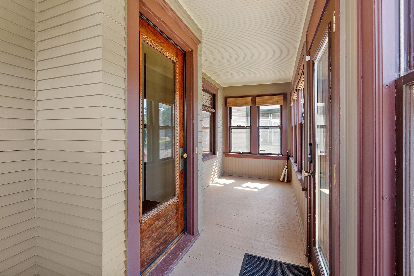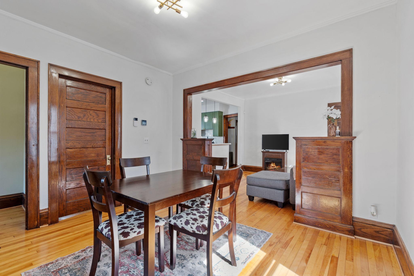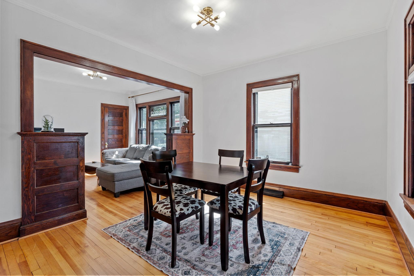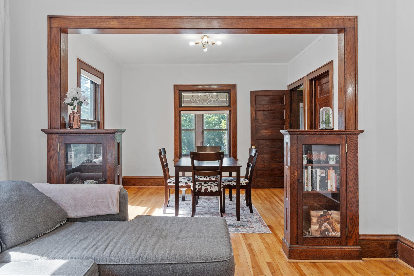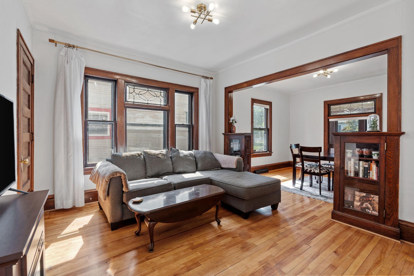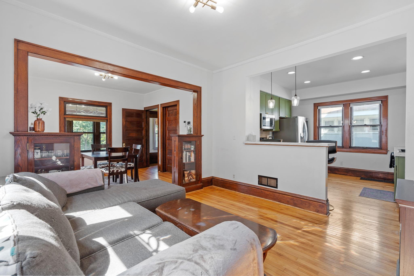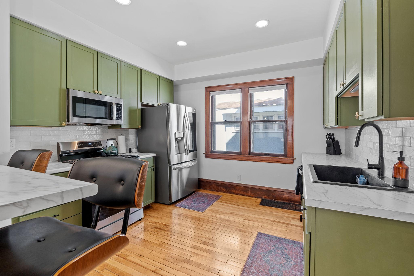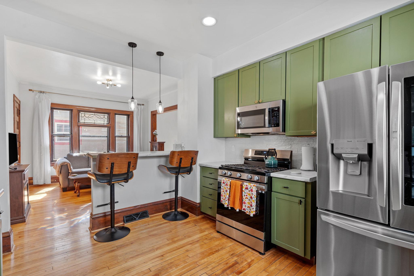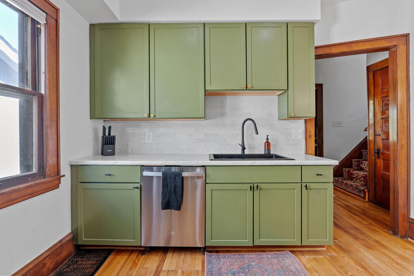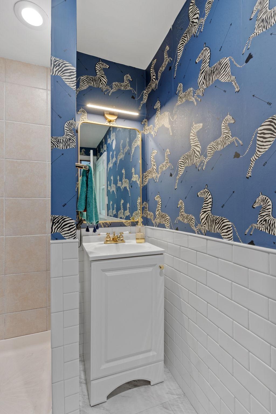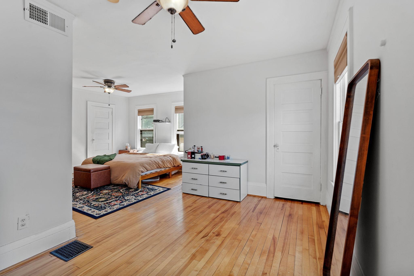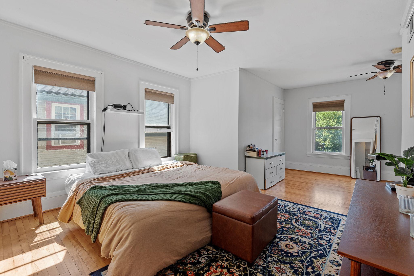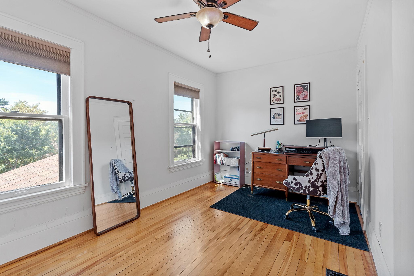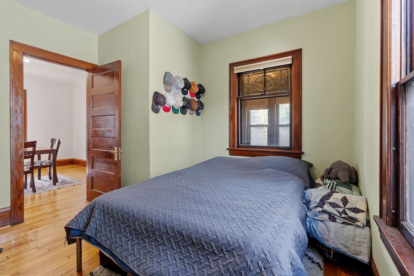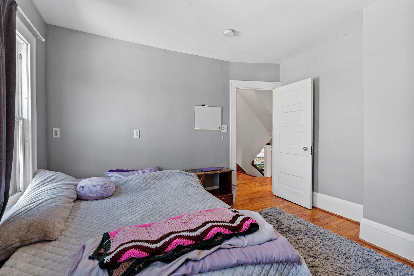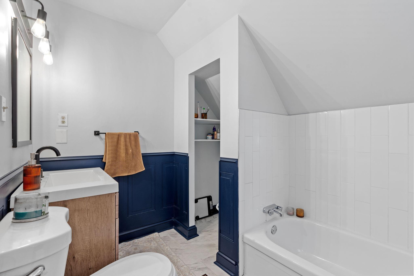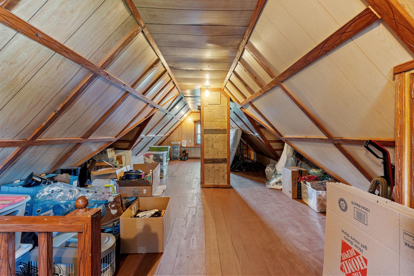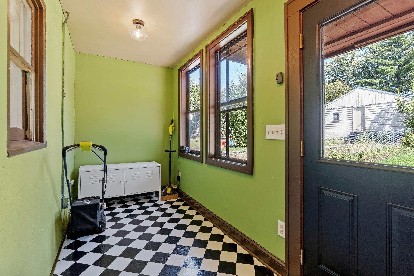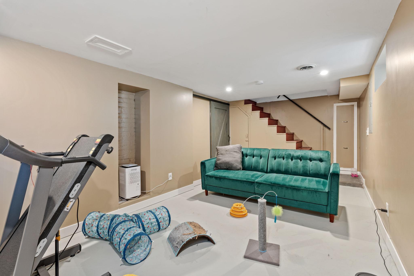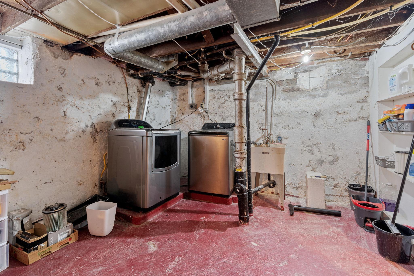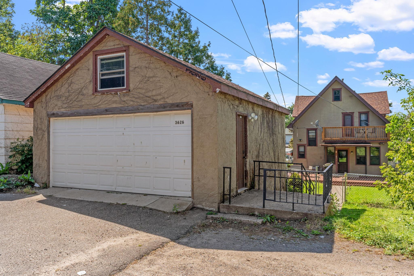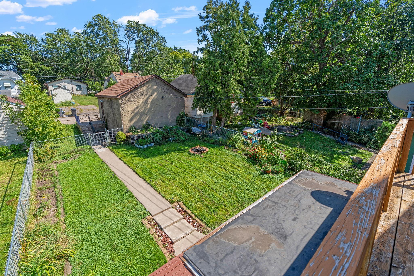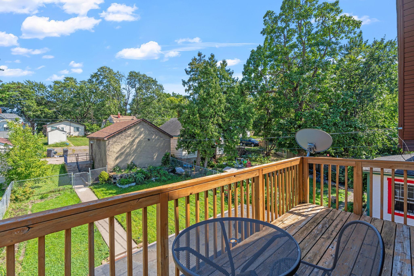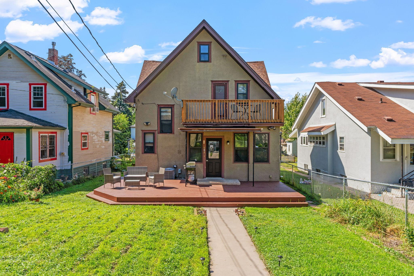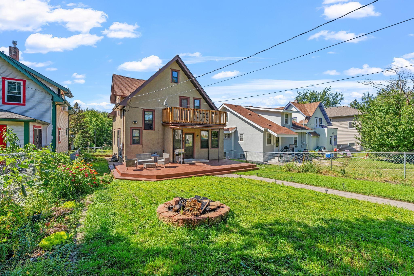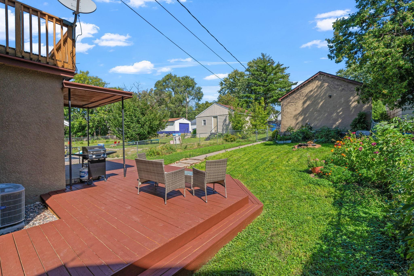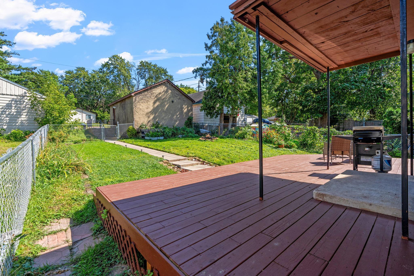3626 LYNDALE AVENUE
3626 Lyndale Avenue, Minneapolis, 55412, MN
-
Price: $270,000
-
Status type: For Sale
-
City: Minneapolis
-
Neighborhood: McKinley
Bedrooms: 3
Property Size :1910
-
Listing Agent: NST1000015,NST102011
-
Property type : Single Family Residence
-
Zip code: 55412
-
Street: 3626 Lyndale Avenue
-
Street: 3626 Lyndale Avenue
Bathrooms: 2
Year: 1911
Listing Brokerage: Real Broker, LLC
FEATURES
- Range
- Refrigerator
- Washer
- Dryer
- Microwave
- Dishwasher
DETAILS
Step into this beautifully updated, classic home, where original charm meets modern convenience. The beautifully maintained woodwork, hardwood floors, and built-in features bring timeless character to every room. You'll love the spacious walk-in pantry just off the dining room – perfect for extra storage! The expansive owner’s suite provides ample room for a cozy sitting area or home office, while both upstairs bedrooms offer generous walk-in closets. Relax and entertain on the two decks or in the three-season porch, or enjoy a morning coffee at the kitchen's breakfast bar. Close to highways, restaurants, parks, and the Mississippi River.
INTERIOR
Bedrooms: 3
Fin ft² / Living Area: 1910 ft²
Below Ground Living: 350ft²
Bathrooms: 2
Above Ground Living: 1560ft²
-
Basement Details: Daylight/Lookout Windows, Drain Tiled, Full, Partially Finished, Sump Pump,
Appliances Included:
-
- Range
- Refrigerator
- Washer
- Dryer
- Microwave
- Dishwasher
EXTERIOR
Air Conditioning: Central Air
Garage Spaces: 2
Construction Materials: N/A
Foundation Size: 780ft²
Unit Amenities:
-
- Kitchen Window
- Deck
- Porch
- Natural Woodwork
- Hardwood Floors
- Ceiling Fan(s)
- Walk-In Closet
- Walk-Up Attic
- Tile Floors
- Primary Bedroom Walk-In Closet
Heating System:
-
- Forced Air
ROOMS
| Main | Size | ft² |
|---|---|---|
| Living Room | 12x11 | 144 ft² |
| Dining Room | 12x12 | 144 ft² |
| Kitchen | 12x12 | 144 ft² |
| Bedroom 1 | 12x12 | 144 ft² |
| Three Season Porch | 20x6 | 400 ft² |
| Pantry (Walk-In) | 15x6 | 225 ft² |
| Lower | Size | ft² |
|---|---|---|
| Family Room | 13x19 | 169 ft² |
| Upper | Size | ft² |
|---|---|---|
| Bedroom 2 | 12x12 | 144 ft² |
| Bedroom 3 | 20x14 | 400 ft² |
| Deck | 16x6 | 256 ft² |
LOT
Acres: N/A
Lot Size Dim.: 157x40
Longitude: 45.0211
Latitude: -93.2876
Zoning: Residential-Single Family
FINANCIAL & TAXES
Tax year: 2024
Tax annual amount: $3,640
MISCELLANEOUS
Fuel System: N/A
Sewer System: City Sewer/Connected
Water System: City Water/Connected
ADITIONAL INFORMATION
MLS#: NST7659337
Listing Brokerage: Real Broker, LLC

ID: 3450936
Published: October 07, 2024
Last Update: October 07, 2024
Views: 56


