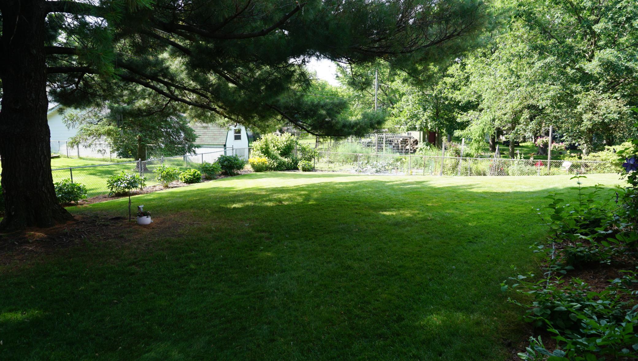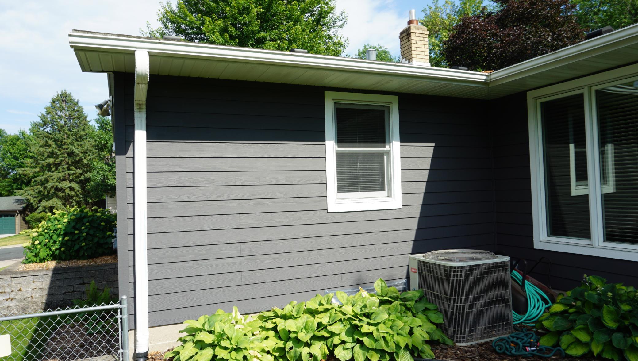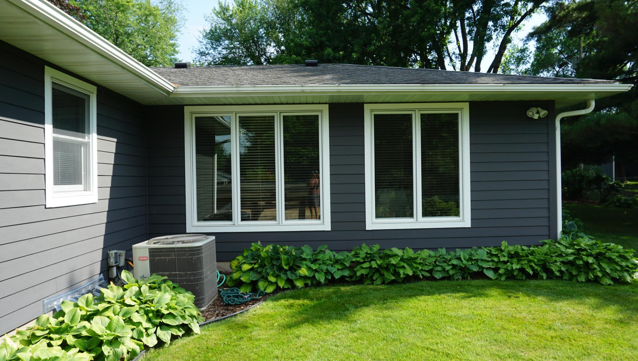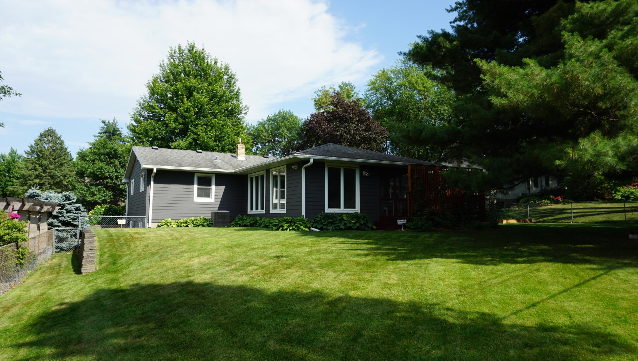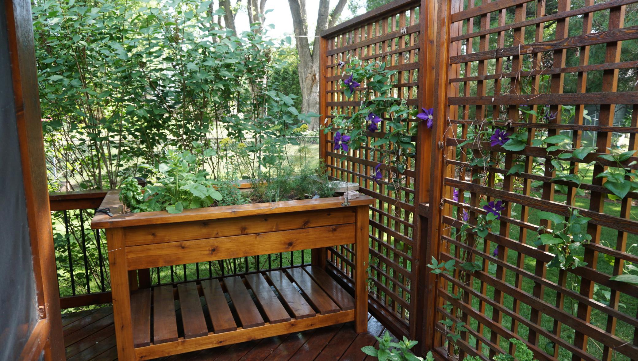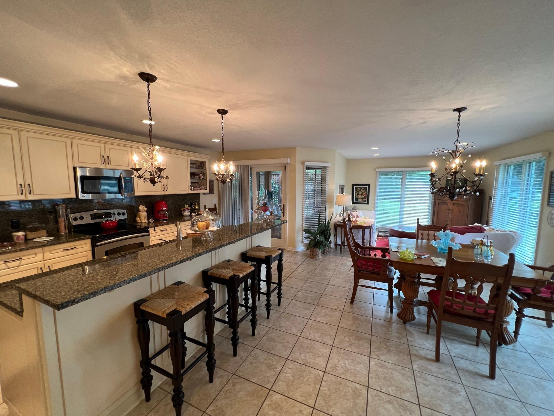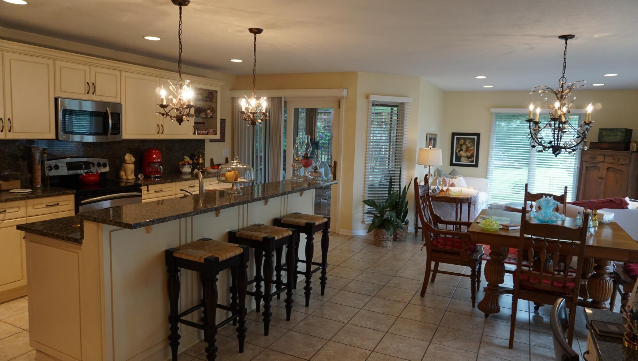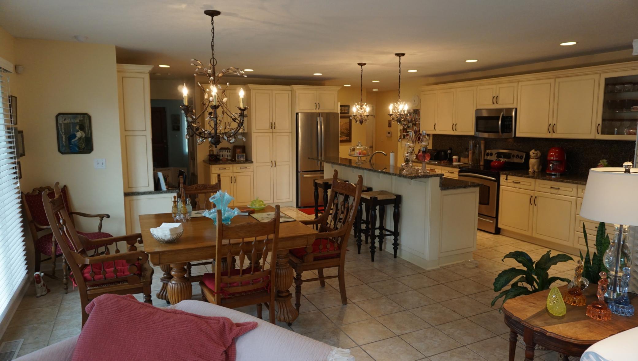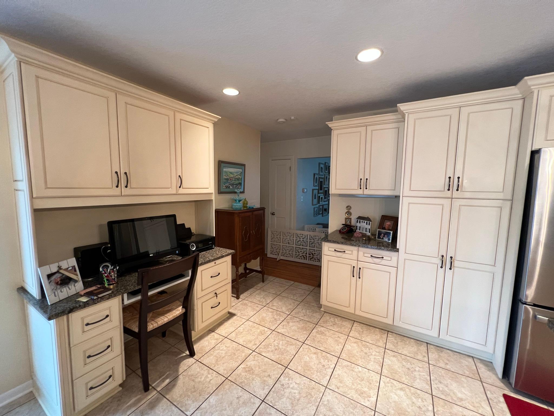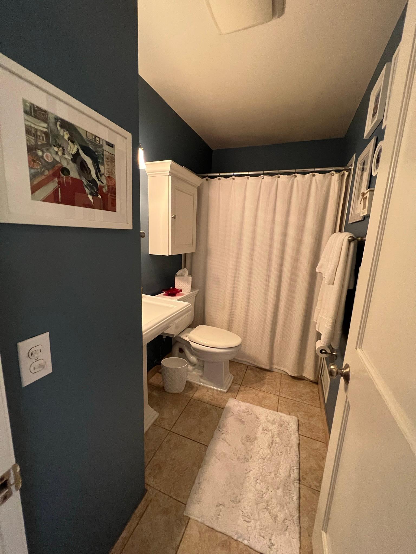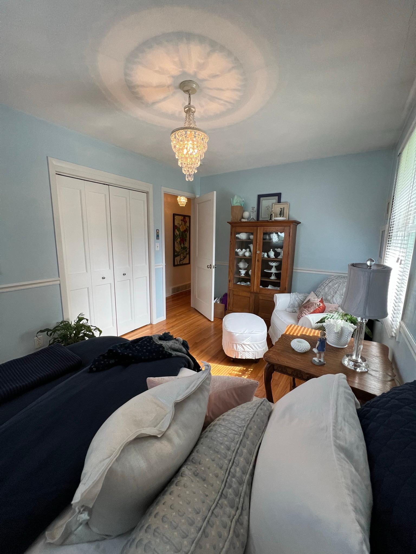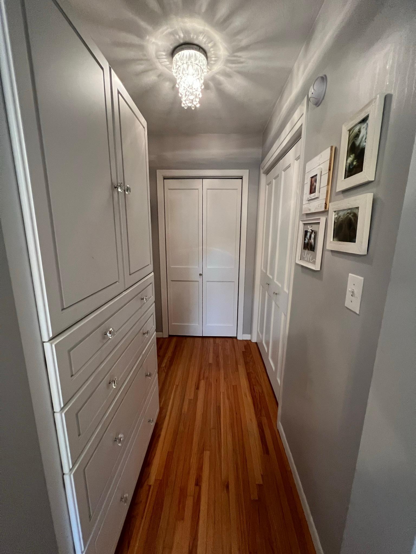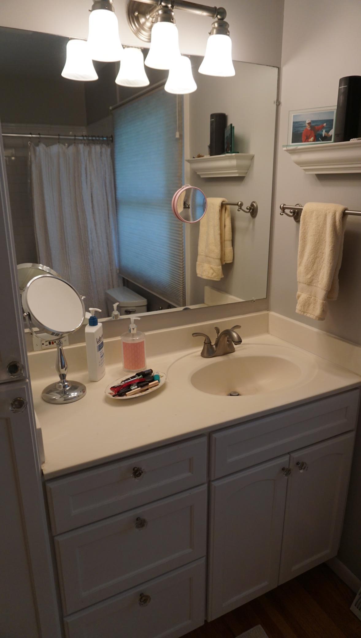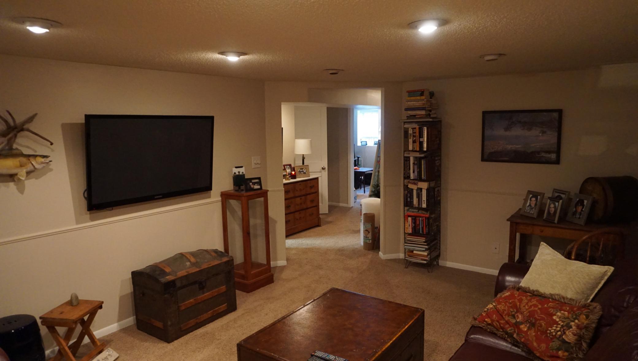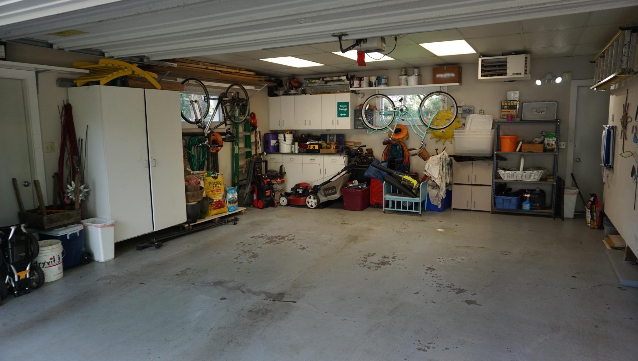3627 GLEN OAKS AVENUE
3627 Glen Oaks Avenue, White Bear Lake, 55110, MN
-
Price: $425,000
-
Status type: For Sale
-
City: White Bear Lake
-
Neighborhood: Bacchus White Bear Hills
Bedrooms: 4
Property Size :2088
-
Listing Agent: NST20727,NST226464
-
Property type : Single Family Residence
-
Zip code: 55110
-
Street: 3627 Glen Oaks Avenue
-
Street: 3627 Glen Oaks Avenue
Bathrooms: 3
Year: 1968
Listing Brokerage: Anchor Real Estate Trust, LLC
FEATURES
- Range
- Refrigerator
- Washer
- Dryer
- Microwave
- Dishwasher
- Disposal
- Gas Water Heater
DETAILS
This beautiful, open-concept Rambler sits in an established neighborhood close to Schools, Parks, and Shopping – minutes from 694. Arriving you’ll notice a well-manicured landscape design with Paver sidewalks that lead back to a large, fenced-in yard. Entering your home, you’ll notice the warm hardwood in your formal Living Room that spans into the main level bedrooms. Continuing in is your new open Kitchen, Living/Dining area with lots of natural light - perfect for gatherings and entertaining. Your Kitchen comes with SS Appliances, Granite Countertops with hand-crafted cabinetry. Off the kitchen there’s a cozy screened porch perfect for relaxing on summer evenings. On the Main level is your Owner’s Bedroom with Built in Closets leading into your Private Bathroom. Downstairs there’s a comfortable family room, 2 nice-sized BDs and BTH with glass shower. There’s also a separate storage room and large laundry space. And, for those cold winters there’s a heated garage with lots of storage
INTERIOR
Bedrooms: 4
Fin ft² / Living Area: 2088 ft²
Below Ground Living: 864ft²
Bathrooms: 3
Above Ground Living: 1224ft²
-
Basement Details: Full, Finished, Crawl Space, Egress Window(s), Storage Space,
Appliances Included:
-
- Range
- Refrigerator
- Washer
- Dryer
- Microwave
- Dishwasher
- Disposal
- Gas Water Heater
EXTERIOR
Air Conditioning: Central Air
Garage Spaces: 2
Construction Materials: N/A
Foundation Size: 864ft²
Unit Amenities:
-
- Deck
- Porch
- Natural Woodwork
- Hardwood Floors
- Ceiling Fan(s)
- Washer/Dryer Hookup
- In-Ground Sprinkler
- Main Floor Master Bedroom
- Cable
- Kitchen Center Island
- Tile Floors
Heating System:
-
- Forced Air
ROOMS
| Main | Size | ft² |
|---|---|---|
| Living Room | 17' x 13' | 221 ft² |
| Dining Room | 10' x 12' | 120 ft² |
| Kitchen | 17' x 12' | 204 ft² |
| Bedroom 1 | 13' x 10' | 130 ft² |
| Bedroom 2 | 13' x 9' | 117 ft² |
| Family Room | 11' x 10' | 110 ft² |
| Master Bathroom | 9' x 5' | 45 ft² |
| Screened Porch | 9' x 9' | 81 ft² |
| Basement | Size | ft² |
|---|---|---|
| Family Room | 17' x 13' | 221 ft² |
| Bedroom 3 | 11' x 10' | 110 ft² |
| Bedroom 4 | 12' x 10' | 120 ft² |
| Laundry | 17' x 8' | 136 ft² |
| Storage | 9' x 5' | 45 ft² |
LOT
Acres: N/A
Lot Size Dim.: 131' x 87'
Longitude: 45.051
Latitude: -92.9914
Zoning: Residential-Single Family
FINANCIAL & TAXES
Tax year: 2021
Tax annual amount: $3,608
MISCELLANEOUS
Fuel System: N/A
Sewer System: City Sewer/Connected
Water System: City Water/Connected
ADITIONAL INFORMATION
MLS#: NST6229731
Listing Brokerage: Anchor Real Estate Trust, LLC

ID: 949878
Published: July 07, 2022
Last Update: July 07, 2022
Views: 91

















