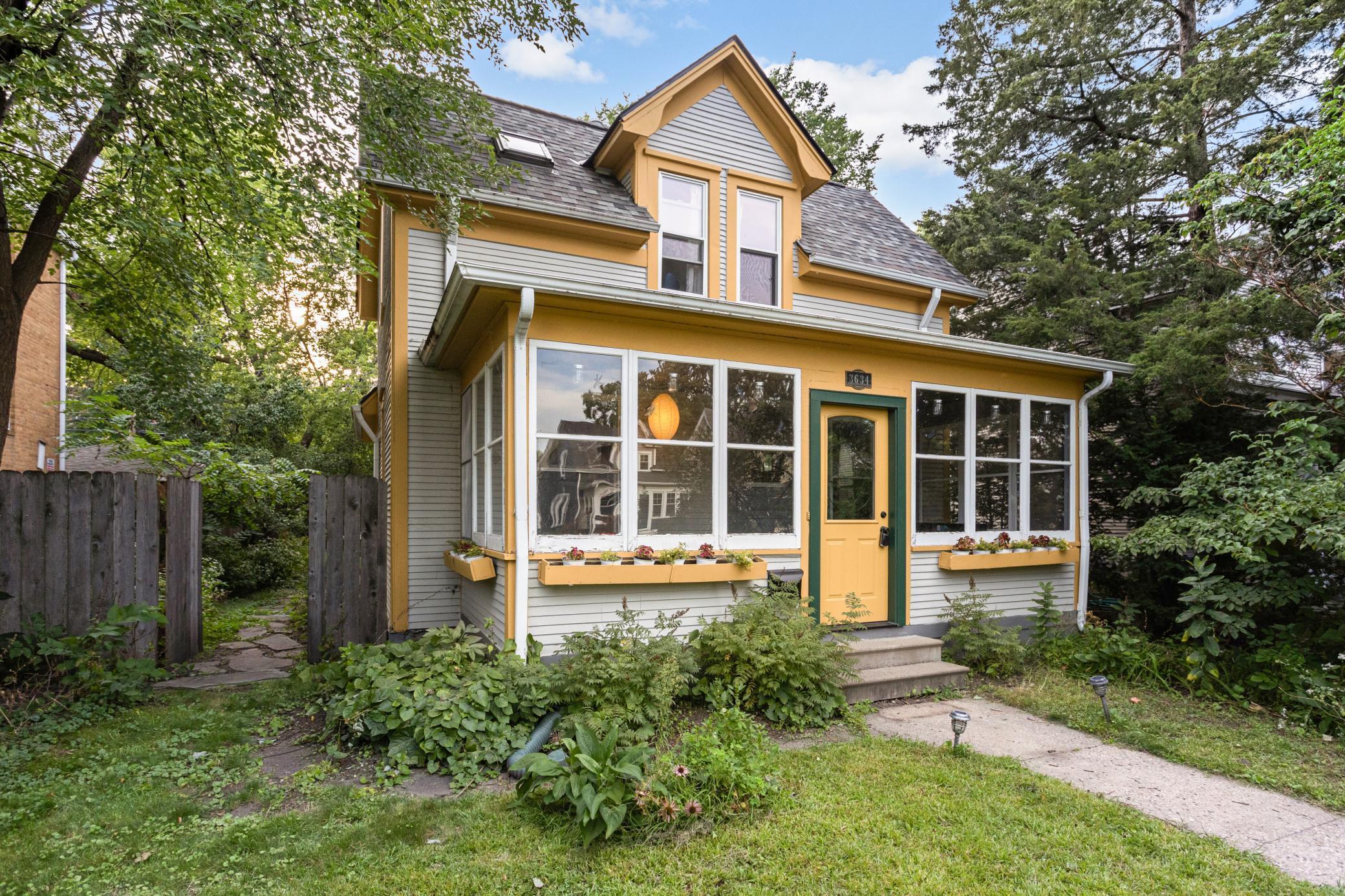3634 GRAND AVENUE
3634 Grand Avenue, Minneapolis, 55409, MN
-
Price: $300,000
-
Status type: For Sale
-
City: Minneapolis
-
Neighborhood: King Field
Bedrooms: 2
Property Size :965
-
Listing Agent: NST11236,NST104643
-
Property type : Single Family Residence
-
Zip code: 55409
-
Street: 3634 Grand Avenue
-
Street: 3634 Grand Avenue
Bathrooms: 2
Year: 1900
Listing Brokerage: Keller Williams Integrity Realty
FEATURES
- Range
- Refrigerator
- Washer
- Dryer
- Dishwasher
- Gas Water Heater
DETAILS
You could shop for any old ho-hum house. It could have gray paint and white trim, with vinyl flooring and that "new carpet" smell that haunts your dreams. It would probably have that huge photo of a bull that's mounted inside every restaurant and staged listing for some reason. But that's not you, and that's not your house. Your personality has been described as "endearingly marigold." Your passion for everything vintage cannot be contained. You crave old hardwoods, and 1900 craftsmanship, and clawfoot tubs, and whimsical wallpaper. You don't need a giant place; right around 1,000 square feet will do just fine. Having two bathrooms would be nice. You just want tall ceilings, historic character, a place to park, and a nice big backyard. You want a little house you can afford. You imagine yourself sipping coffee at Gigi's and throwing down breakfast at Victor's, catching free music at the Lake Harriet Bandshell, buying ice cream from the walk-up stand. The lakes are essentially an extension of your soul. Kingfield is where you find peace, with its shops and parks and restaurants beckoning you to put down roots and become your best. Welcome to 3634 Grand Avenue S. It's endearingly marigold, just like you.
INTERIOR
Bedrooms: 2
Fin ft² / Living Area: 965 ft²
Below Ground Living: N/A
Bathrooms: 2
Above Ground Living: 965ft²
-
Basement Details: Crawl Space, Daylight/Lookout Windows, Partial, Concrete, Unfinished,
Appliances Included:
-
- Range
- Refrigerator
- Washer
- Dryer
- Dishwasher
- Gas Water Heater
EXTERIOR
Air Conditioning: Central Air
Garage Spaces: 1
Construction Materials: N/A
Foundation Size: 402ft²
Unit Amenities:
-
- Kitchen Window
- Deck
- Porch
- Natural Woodwork
- Hardwood Floors
- Ceiling Fan(s)
- Walk-In Closet
- Washer/Dryer Hookup
- Cable
- Skylight
- Ethernet Wired
- Tile Floors
Heating System:
-
- Forced Air
ROOMS
| Main | Size | ft² |
|---|---|---|
| Porch | 7'10x19'8 | 154.06 ft² |
| Living Room | 13'5x11'8 | 156.53 ft² |
| Dining Room | 13'5x11'7 | 155.41 ft² |
| Kitchen | 11'9x13'3 | 155.69 ft² |
| Bathroom | 8'5x4'8 | 39.28 ft² |
| Storage | 17'3x4'10 | 83.38 ft² |
| Garage | 13'6x19'5 | 262.13 ft² |
| Upper | Size | ft² |
|---|---|---|
| Bedroom 1 | 13'5x11'8 | 156.53 ft² |
| Bedroom 2 | 11'2x11'8 | 130.28 ft² |
| Bathroom | 8'5x9'3 | 77.85 ft² |
| Walk In Closet | 8'5x3'8 | 30.86 ft² |
| Basement | Size | ft² |
|---|---|---|
| Utility Room | 10'10x17 | 109.42 ft² |
LOT
Acres: N/A
Lot Size Dim.: 40x130
Longitude: 44.9366
Latitude: -93.2847
Zoning: Residential-Single Family
FINANCIAL & TAXES
Tax year: 2024
Tax annual amount: $4,291
MISCELLANEOUS
Fuel System: N/A
Sewer System: City Sewer/Connected
Water System: City Water/Connected
ADITIONAL INFORMATION
MLS#: NST7638814
Listing Brokerage: Keller Williams Integrity Realty

ID: 3398469
Published: September 13, 2024
Last Update: September 13, 2024
Views: 10






