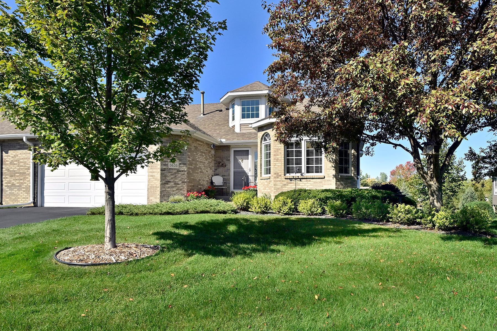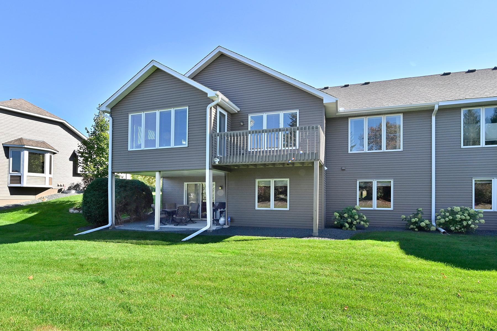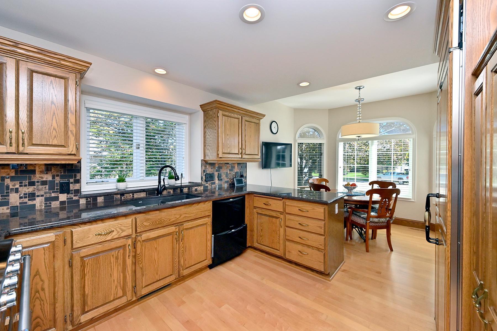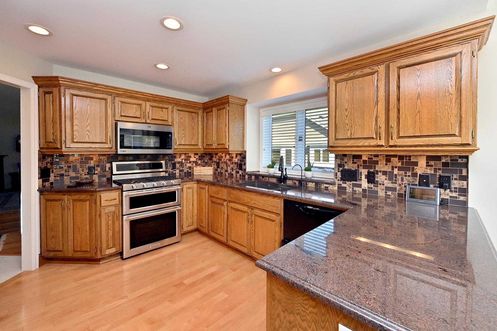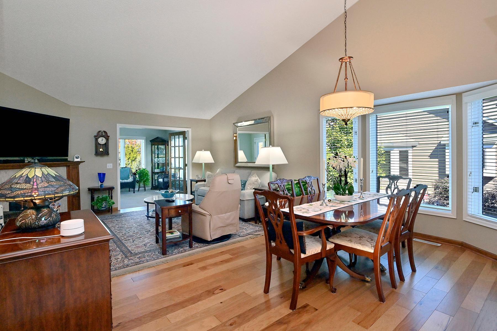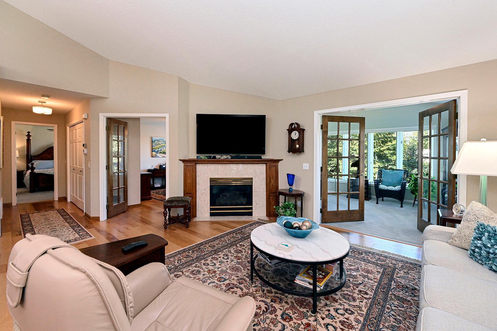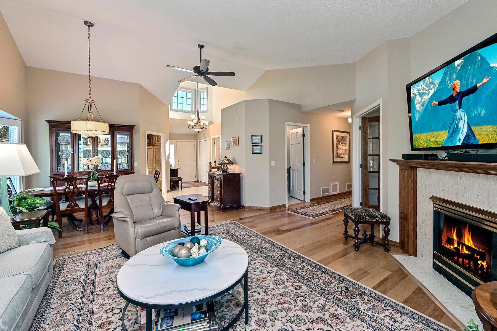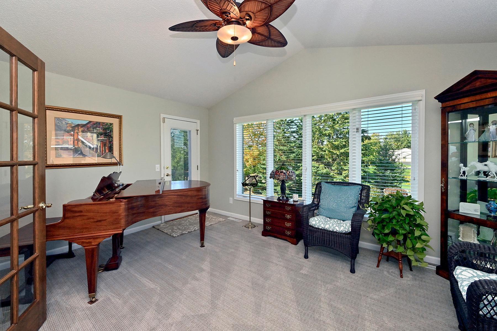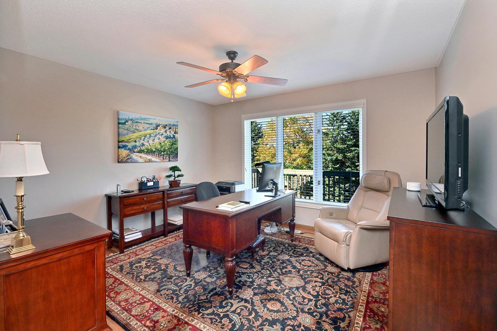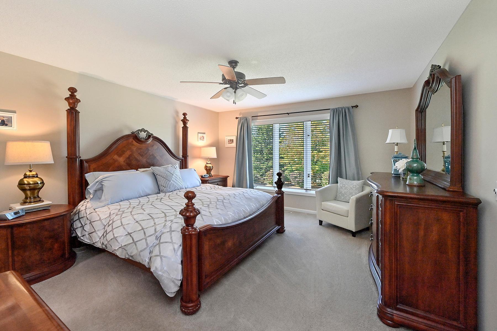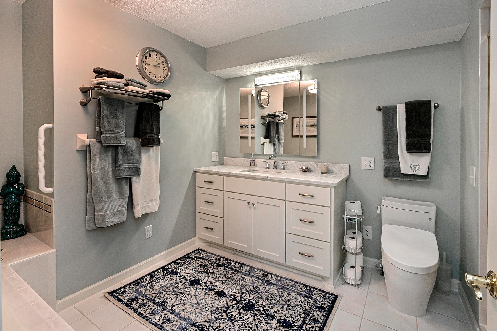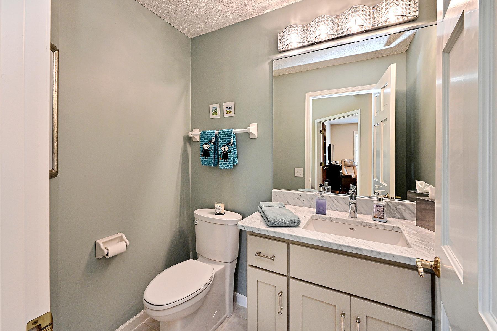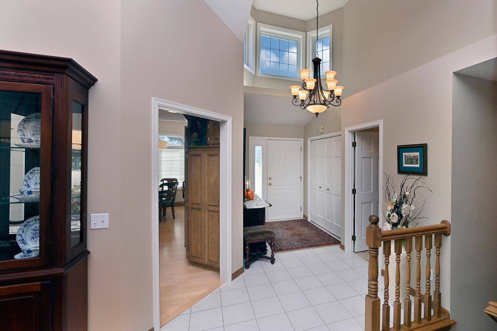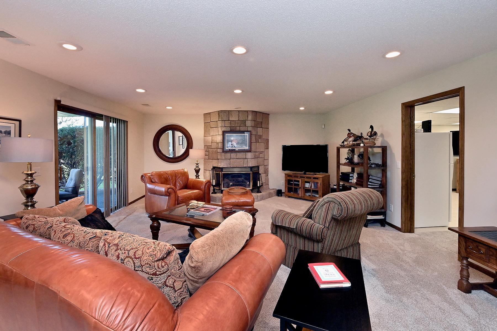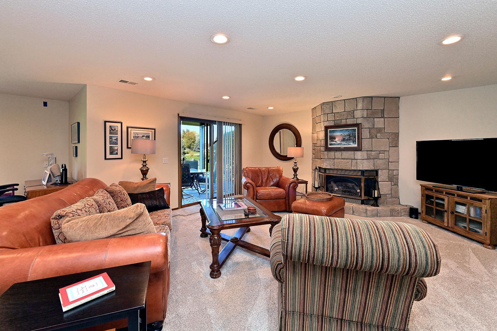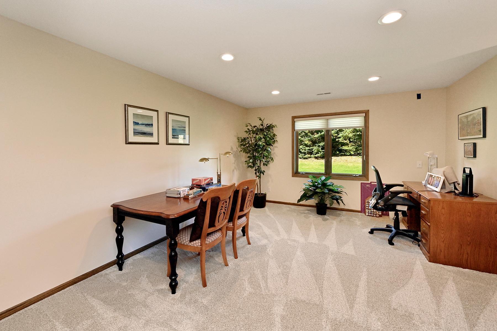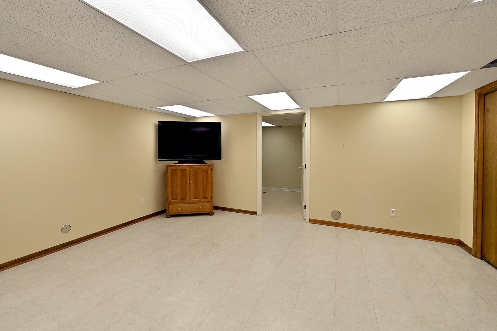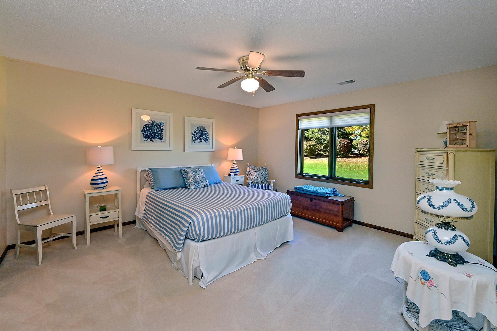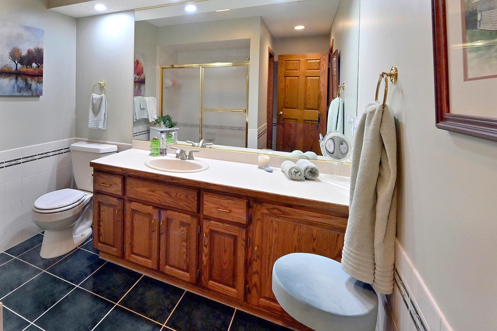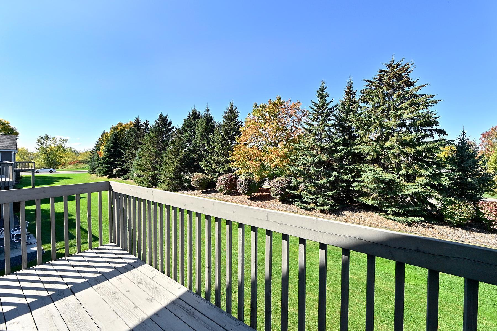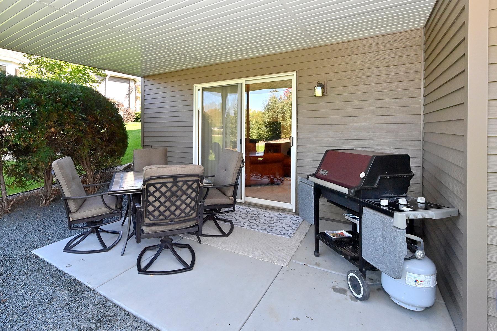3635 BLACK OAKS LANE
3635 Black Oaks Lane, Plymouth, 55446, MN
-
Property type : Townhouse Side x Side
-
Zip code: 55446
-
Street: 3635 Black Oaks Lane
-
Street: 3635 Black Oaks Lane
Bathrooms: 3
Year: 1995
Listing Brokerage: Coldwell Banker Burnet
FEATURES
- Range
- Refrigerator
- Washer
- Dryer
- Microwave
- Exhaust Fan
- Dishwasher
- Water Softener Owned
- Disposal
- Wall Oven
- Humidifier
- Water Filtration System
- Gas Water Heater
DETAILS
Rare opportunity in this sought after Sugar Hills Townhome Community! Well maintained executive townhome with high end updates! Open plan w/walkout lower level offers great spaces indoors and out. Granite peninsula kitchen w/custom cabinetry and spacious breakfast area. Large and abundant windows throughout, 2 story foyer for light filled living spaces. Luxury owners suite w/updated bath & custom organized closet. Den/Office/Bedrm, half bath and convenient laundry spaces on main. Generous Sunroom walks out to deck overlooking landscaped yard. Lower level walk-out includes extra large Family Room w/gas fireplace and plenty of space for large screen TV, videos, plus hobbies. Huge, separate room for gaming, darts, sports, etc. and extra finished room for storage. Walk-out covered patio for grilling and spacious back yard.
INTERIOR
Bedrooms: 3
Fin ft² / Living Area: 3492 ft²
Below Ground Living: 1725ft²
Bathrooms: 3
Above Ground Living: 1767ft²
-
Basement Details: Walkout, Full, Finished, Drain Tiled, Drainage System, Sump Pump, Daylight/Lookout Windows, Block, Storage Space,
Appliances Included:
-
- Range
- Refrigerator
- Washer
- Dryer
- Microwave
- Exhaust Fan
- Dishwasher
- Water Softener Owned
- Disposal
- Wall Oven
- Humidifier
- Water Filtration System
- Gas Water Heater
EXTERIOR
Air Conditioning: Central Air
Garage Spaces: 2
Construction Materials: N/A
Foundation Size: 1767ft²
Unit Amenities:
-
- Patio
- Kitchen Window
- Deck
- Porch
- Hardwood Floors
- Tiled Floors
- Ceiling Fan(s)
- Walk-In Closet
- Vaulted Ceiling(s)
- Local Area Network
- Washer/Dryer Hookup
- Indoor Sprinklers
- Paneled Doors
- Main Floor Master Bedroom
- Cable
- Kitchen Center Island
- Master Bedroom Walk-In Closet
- French Doors
- City View
Heating System:
-
- Forced Air
ROOMS
| Main | Size | ft² |
|---|---|---|
| Living Room | 15x13 | 225 ft² |
| Dining Room | 12x11 | 144 ft² |
| Kitchen | 18x11 | 324 ft² |
| Bedroom 1 | 15x14 | 225 ft² |
| Bedroom 2 | 14x13 | 196 ft² |
| Bedroom 4 | 12.5x11 | 155.21 ft² |
| Sun Room | 15x12 | 225 ft² |
| Lower | Size | ft² |
|---|---|---|
| Family Room | 19x17 | 361 ft² |
| Bedroom 3 | 14x13 | 196 ft² |
| Game Room | 16x16 | 256 ft² |
| Patio | 10x10 | 100 ft² |
| Hobby Room | 18x13 | 324 ft² |
| Storage | 9.5x9 | 89.46 ft² |
LOT
Acres: N/A
Lot Size Dim.: 54x97.83
Longitude: 45.024
Latitude: -93.488
Zoning: Residential-Single Family
FINANCIAL & TAXES
Tax year: 2021
Tax annual amount: $4,838
MISCELLANEOUS
Fuel System: N/A
Sewer System: City Sewer/Connected
Water System: City Water/Connected
ADITIONAL INFORMATION
MLS#: NST6110529
Listing Brokerage: Coldwell Banker Burnet

ID: 264140
Published: October 09, 2021
Last Update: October 09, 2021
Views: 59


