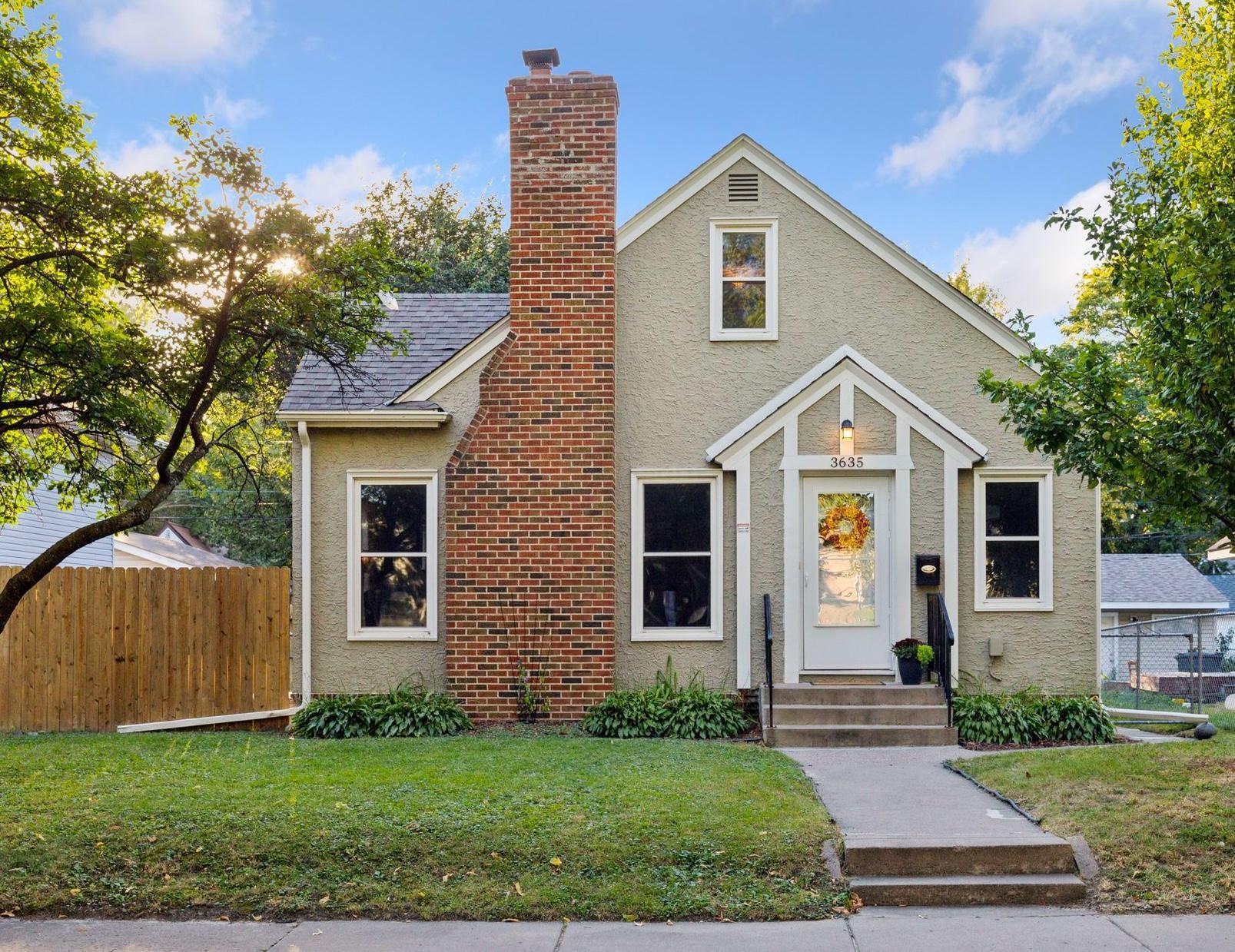3635 QUEEN AVENUE
3635 Queen Avenue, Minneapolis, 55412, MN
-
Price: $309,900
-
Status type: For Sale
-
City: Minneapolis
-
Neighborhood: Cleveland
Bedrooms: 4
Property Size :1880
-
Listing Agent: NST16279,NST100660
-
Property type : Single Family Residence
-
Zip code: 55412
-
Street: 3635 Queen Avenue
-
Street: 3635 Queen Avenue
Bathrooms: 2
Year: 1939
Listing Brokerage: RE/MAX Results
FEATURES
- Range
- Refrigerator
- Washer
- Dryer
- Microwave
- Dishwasher
DETAILS
Charming, move in ready home! So many updates! Freshly painted throughout. Original hardwood floors. Coved ceilings in the living room. Large, custom built-in pantry added in kitchen, newer fridge, sink & disposal. Light filled breakfast nook and a separate dining room. Cozy & realistic looking electric fireplace insert in the living room. Open concept in the living and dining room with lots of natural light! Newer carpet tile in the spacious primary bedroom upstairs. Use the nook for an office, den, hangout or workout space! Basement fully renovated. Newly finished 3/4 bathroom, 4th bedroom/family room/rec space also has a cozy electric fireplace insert. Another separate room that could be a workout space or office or storage. There is laundry room with an adjoining room that is plumbed - could be a craft room with a sink, pet wash or wet bar or just storage! Full backyard makeover. Yard leveled, fully fenced in with some privacy panels. Create an outdoor living space on the large concrete patio, utilize the dog run or it would be a great spot for a garden or container beds with the southern sun exposure. In 2013, new kitchen, main floor bathroom, roof, gutters, windows, appliances & mechanicals done. Such a solid home! Come see for yourself!
INTERIOR
Bedrooms: 4
Fin ft² / Living Area: 1880 ft²
Below Ground Living: 550ft²
Bathrooms: 2
Above Ground Living: 1330ft²
-
Basement Details: Block, Daylight/Lookout Windows, Full, Partially Finished, Sump Pump,
Appliances Included:
-
- Range
- Refrigerator
- Washer
- Dryer
- Microwave
- Dishwasher
EXTERIOR
Air Conditioning: Central Air
Garage Spaces: 2
Construction Materials: N/A
Foundation Size: 1024ft²
Unit Amenities:
-
- Patio
- Kitchen Window
- Natural Woodwork
- Hardwood Floors
Heating System:
-
- Forced Air
ROOMS
| Main | Size | ft² |
|---|---|---|
| Living Room | 16x13 | 256 ft² |
| Dining Room | 12x10 | 144 ft² |
| Kitchen | 15x10 | 225 ft² |
| Bedroom 2 | 14x10 | 196 ft² |
| Bedroom 3 | 12x10 | 144 ft² |
| Upper | Size | ft² |
|---|---|---|
| Bedroom 1 | 23x12 | 529 ft² |
| Lower | Size | ft² |
|---|---|---|
| Bedroom 4 | 15x12 | 225 ft² |
| Office | 10x10 | 100 ft² |
| Flex Room | 10x8 | 100 ft² |
LOT
Acres: N/A
Lot Size Dim.: 42x128
Longitude: 45.0215
Latitude: -93.3099
Zoning: Residential-Single Family
FINANCIAL & TAXES
Tax year: 2024
Tax annual amount: $3,388
MISCELLANEOUS
Fuel System: N/A
Sewer System: City Sewer/Connected
Water System: City Water/Connected
ADITIONAL INFORMATION
MLS#: NST7653470
Listing Brokerage: RE/MAX Results

ID: 3439115
Published: September 28, 2024
Last Update: September 28, 2024
Views: 22











































