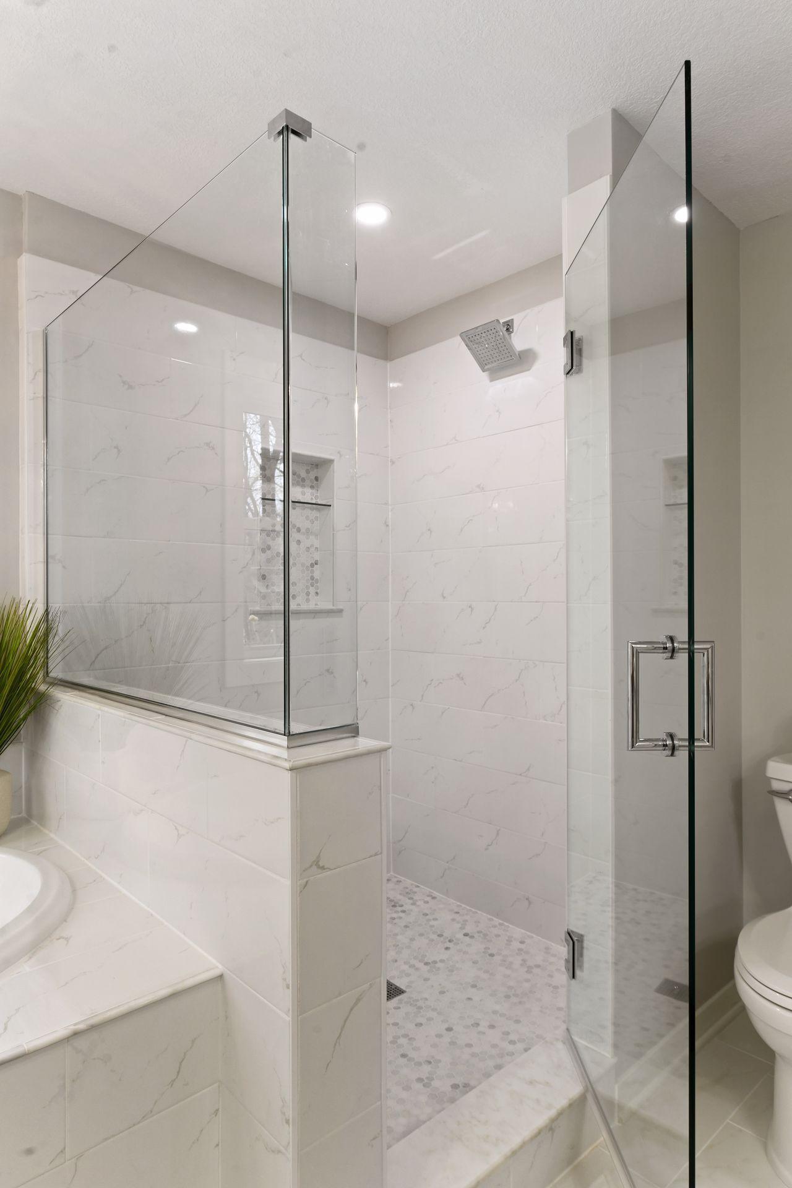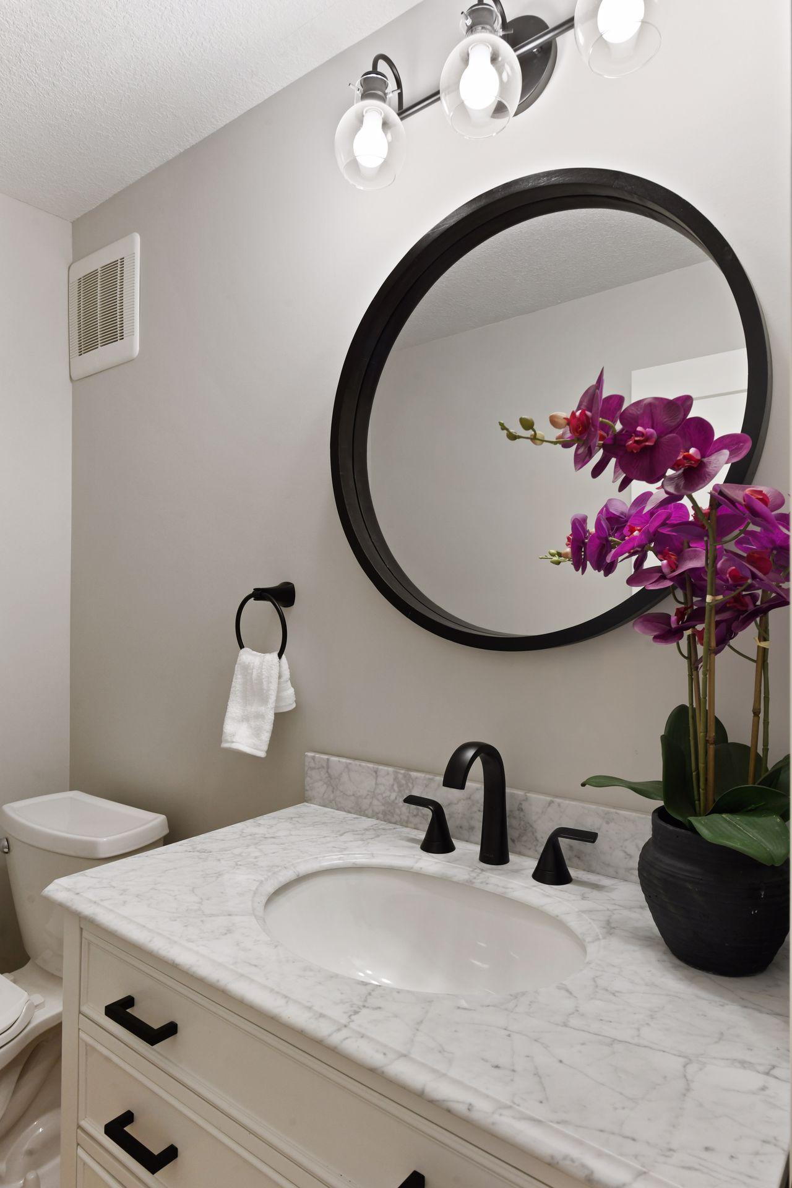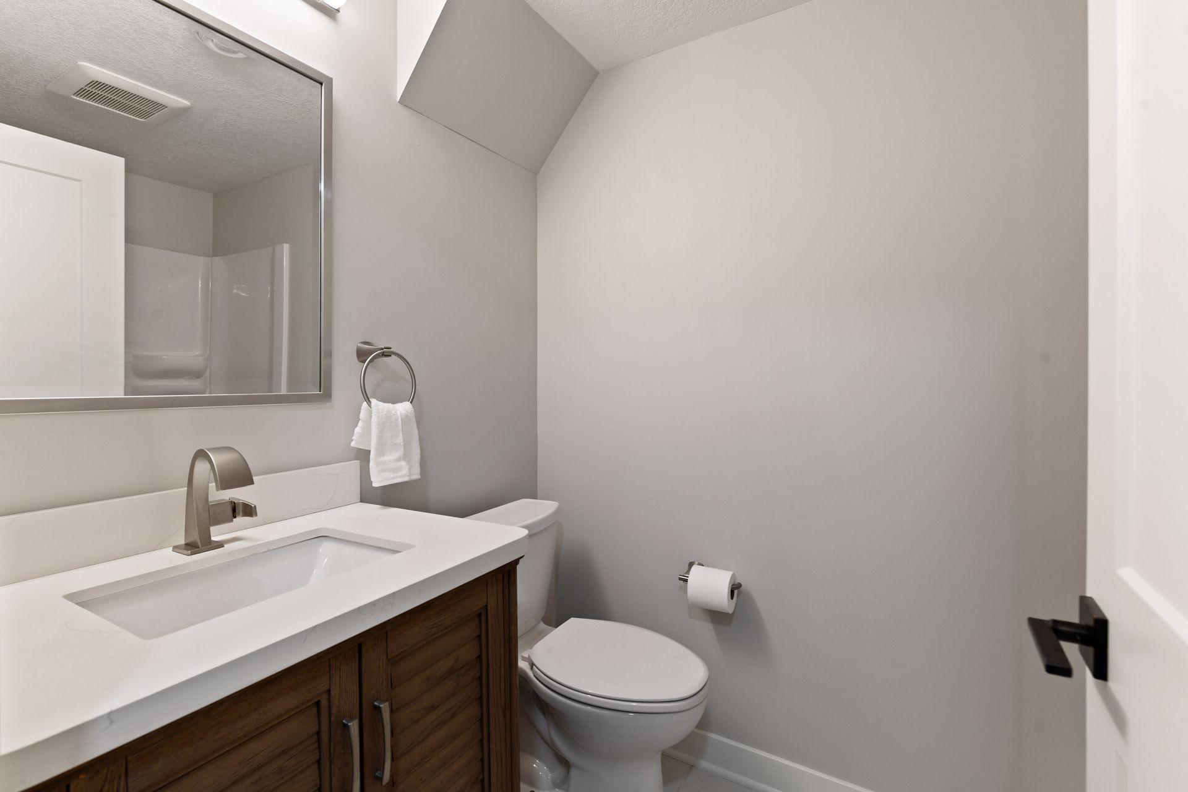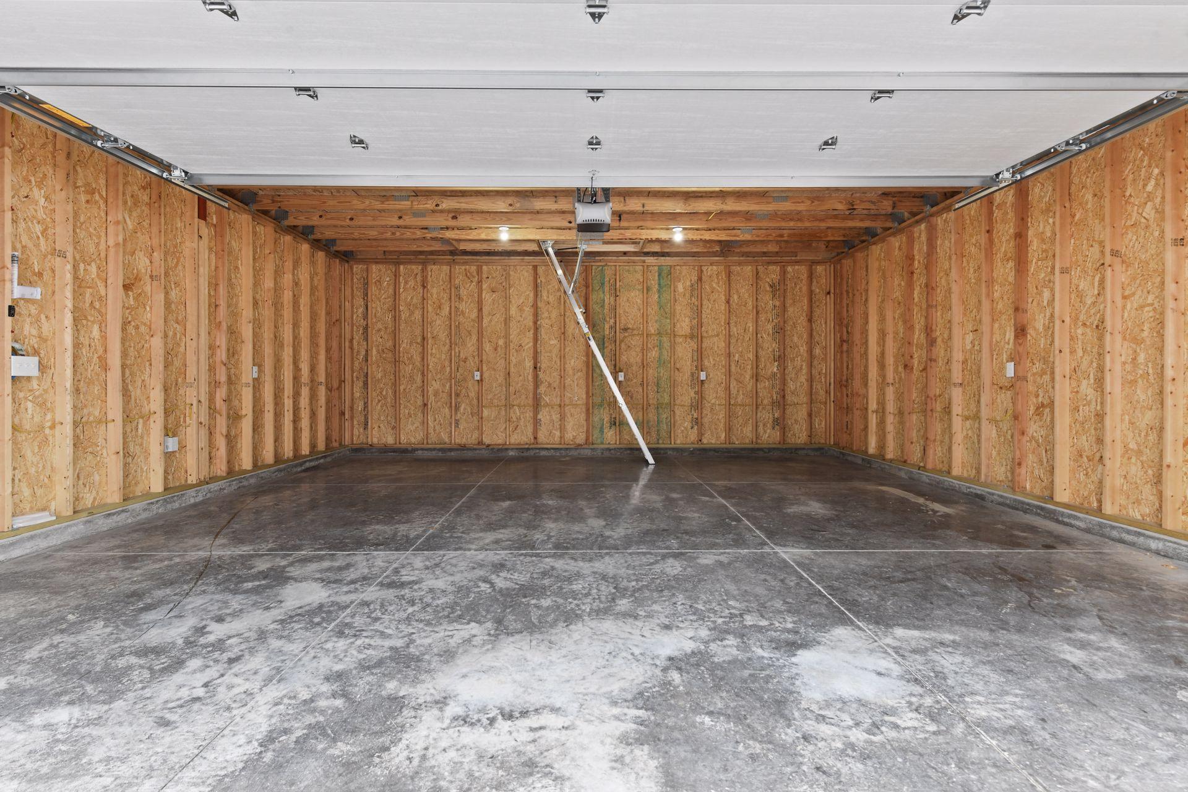3635 TOGO ROAD
3635 Togo Road, Orono, 55391, MN
-
Price: $875,000
-
Status type: For Sale
-
City: Orono
-
Neighborhood: Bennetts Northern Woods
Bedrooms: 4
Property Size :2700
-
Listing Agent: NST16633,NST75843
-
Property type : Single Family Residence
-
Zip code: 55391
-
Street: 3635 Togo Road
-
Street: 3635 Togo Road
Bathrooms: 4
Year: 1930
Listing Brokerage: Coldwell Banker Burnet
FEATURES
- Range
- Refrigerator
- Washer
- Dryer
- Microwave
- Exhaust Fan
- Dishwasher
- Disposal
- Electric Water Heater
DETAILS
NEW STORYBOOK CHARMER HAS IT ALL Location, Price & New Condition! This gorgeous, 4BD/4BTH just completed a major renovation inside & out 3/22, offering main level living, an open & gracious floorplan, ideal for everyday use & entertaining. Chefs kitchen includes new SS appliances w center island & honed granite countertops & opens up to living room w cozy fireplace & informal dining. Spacious, ML owners suite has spa-like full bath & large walk-in closet. ML laundry, mud room & 1/2 bath in one convenient area. UL has 2 beds w Jack & Jill full bath. Private vanity/sinks in both UL beds. All new LL has bedroom, full bath, large family room & plentiful storage areas. Brand new 2-stall garage w huge storage/optional use above & adjacent, covered carport/patio. Walk to Dakota Trail, Lake Minnetonka, local restaurants, retail grocery & more. NO HOA rules & regs to worry about. Summerlike photos resemble finished landscaping/asphalt driveway included in price and completed as weather allows.
INTERIOR
Bedrooms: 4
Fin ft² / Living Area: 2700 ft²
Below Ground Living: 700ft²
Bathrooms: 4
Above Ground Living: 2000ft²
-
Basement Details: Full, Crawl Space, Finished, Drain Tiled, Sump Pump, Egress Window(s), Block,
Appliances Included:
-
- Range
- Refrigerator
- Washer
- Dryer
- Microwave
- Exhaust Fan
- Dishwasher
- Disposal
- Electric Water Heater
EXTERIOR
Air Conditioning: Central Air
Garage Spaces: 2
Construction Materials: N/A
Foundation Size: 1320ft²
Unit Amenities:
-
- Patio
- Kitchen Window
- Natural Woodwork
- Hardwood Floors
- Walk-In Closet
- Washer/Dryer Hookup
- Paneled Doors
- Main Floor Master Bedroom
- Kitchen Center Island
- Master Bedroom Walk-In Closet
- Tile Floors
Heating System:
-
- Forced Air
ROOMS
| Main | Size | ft² |
|---|---|---|
| Living Room | 13.5x26 | 181.13 ft² |
| Kitchen | 11.5x11 | 131.29 ft² |
| Bedroom 1 | 13.5x12 | 181.13 ft² |
| Laundry | 9x3 | 81 ft² |
| Master Bathroom | 9x11 | 81 ft² |
| Informal Dining Room | 18x11.5 | 205.5 ft² |
| Lower | Size | ft² |
|---|---|---|
| Family Room | 24x12.5 | 298 ft² |
| Bedroom 4 | 11x12 | 121 ft² |
| Storage | 21x9x6 | 441 ft² |
| Storage | 11.5x11 | 131.29 ft² |
| Storage | 16x3 | 256 ft² |
| Upper | Size | ft² |
|---|---|---|
| Bedroom 2 | 11x13 | 121 ft² |
| Bedroom 3 | 13x10 | 169 ft² |
LOT
Acres: N/A
Lot Size Dim.: 124x182x124x181
Longitude: 44.9388
Latitude: -93.615
Zoning: Residential-Single Family
FINANCIAL & TAXES
Tax year: 2022
Tax annual amount: $4,183
MISCELLANEOUS
Fuel System: N/A
Sewer System: City Sewer/Connected
Water System: City Water/Connected
ADITIONAL INFORMATION
MLS#: NST6145569
Listing Brokerage: Coldwell Banker Burnet

ID: 556619
Published: December 31, 1969
Last Update: April 04, 2022
Views: 85
























































