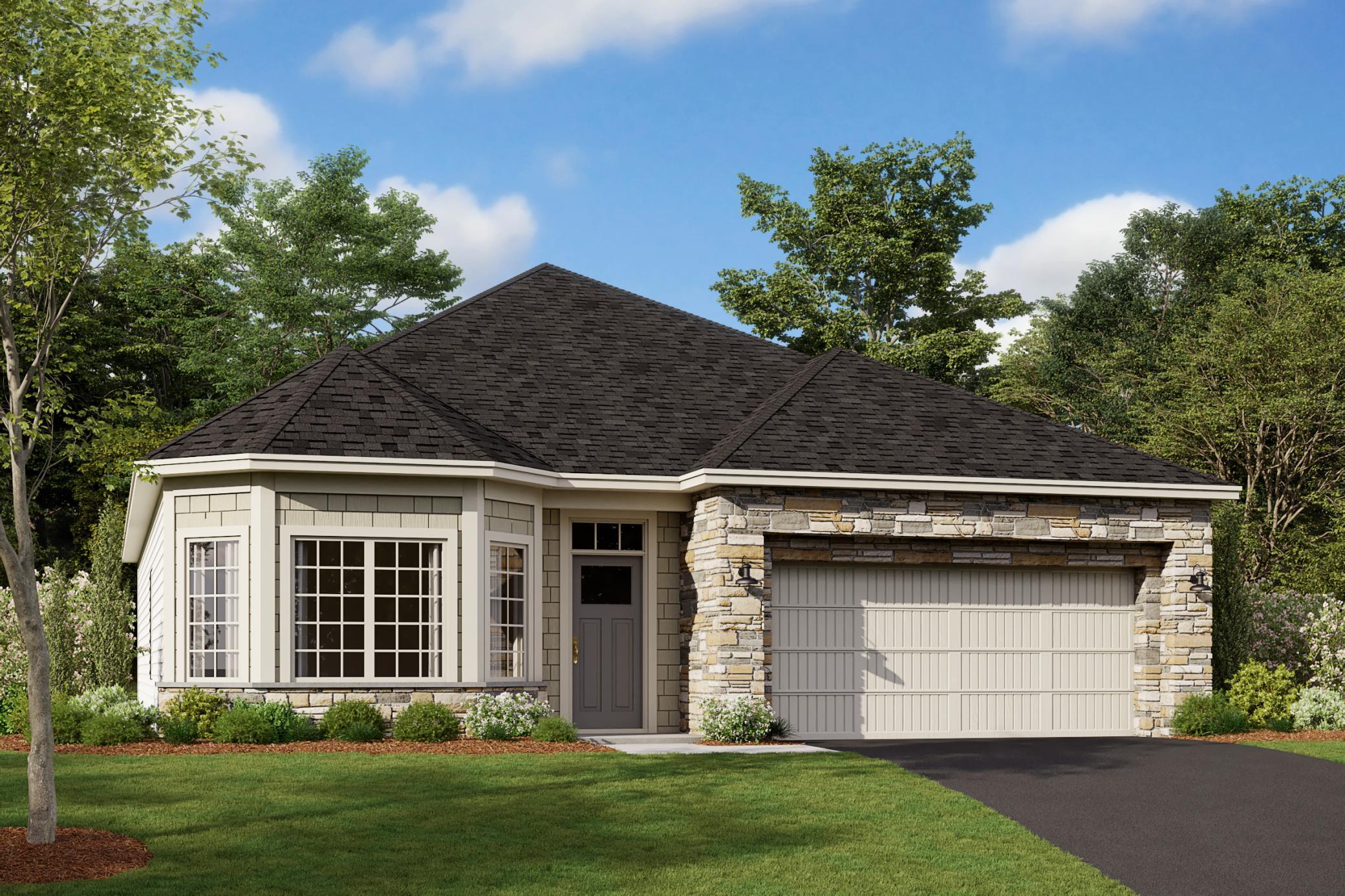3635 WREN AVENUE
3635 Wren Avenue, Shakopee, 55379, MN
-
Price: $459,990
-
Status type: For Sale
-
City: Shakopee
-
Neighborhood: Valley Crest
Bedrooms: 2
Property Size :1734
-
Listing Agent: NST13437,NST63216
-
Property type : Single Family Residence
-
Zip code: 55379
-
Street: 3635 Wren Avenue
-
Street: 3635 Wren Avenue
Bathrooms: 2
Year: 2024
Listing Brokerage: Hans Hagen Homes, Inc.
FEATURES
- Range
- Refrigerator
- Microwave
- Dishwasher
- Disposal
- Humidifier
- Air-To-Air Exchanger
DETAILS
The Cedarwood is one of our most popular plans! The plan offers main level living with 2 bedrooms, a den, a large mudroom, and an open concept kitchen/dining area/family room all on one level. The home features a gorgeous kitchen with a large center island, spacious walk-in pantry, stainless steel appliances, and quartz countertops. Valley Crest is ideally located in Shakopee and is near Mystic Lake Casino, Valley Fair, and Canterbury Park. There are also several popular golf courses, parks and lakes nearby. Please stop by our model and let us help you build your dream home!
INTERIOR
Bedrooms: 2
Fin ft² / Living Area: 1734 ft²
Below Ground Living: N/A
Bathrooms: 2
Above Ground Living: 1734ft²
-
Basement Details: Slab,
Appliances Included:
-
- Range
- Refrigerator
- Microwave
- Dishwasher
- Disposal
- Humidifier
- Air-To-Air Exchanger
EXTERIOR
Air Conditioning: Central Air
Garage Spaces: 2
Construction Materials: N/A
Foundation Size: 1734ft²
Unit Amenities:
-
- In-Ground Sprinkler
Heating System:
-
- Forced Air
ROOMS
| Main | Size | ft² |
|---|---|---|
| Dining Room | 11 x 14 | 121 ft² |
| Family Room | 15 x 18 | 225 ft² |
| Kitchen | 18 x 16 | 324 ft² |
| Bedroom 1 | 13 x 15 | 169 ft² |
| Bedroom 2 | 10 x 11 | 100 ft² |
| Den | 13 X 11 | 169 ft² |
LOT
Acres: N/A
Lot Size Dim.: 52X130X52X130
Longitude: 44.7708
Latitude: -93.4735
Zoning: Residential-Single Family
FINANCIAL & TAXES
Tax year: 2024
Tax annual amount: N/A
MISCELLANEOUS
Fuel System: N/A
Sewer System: City Sewer/Connected
Water System: City Water/Connected
ADITIONAL INFORMATION
MLS#: NST7582552
Listing Brokerage: Hans Hagen Homes, Inc.






