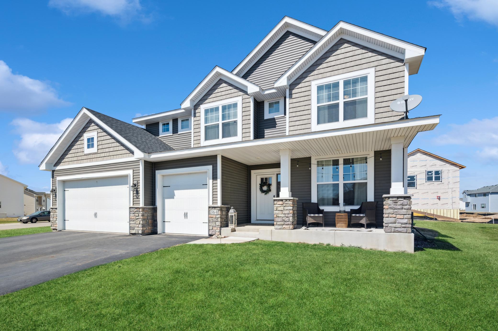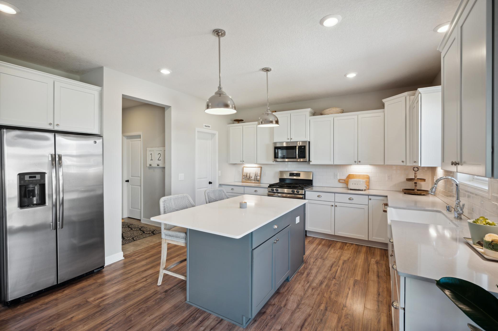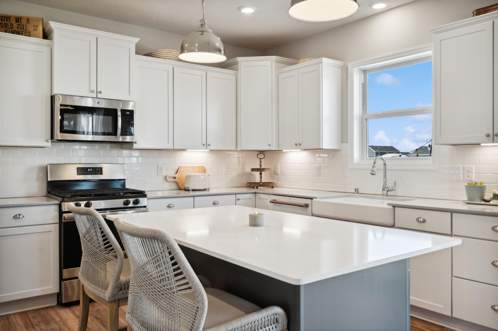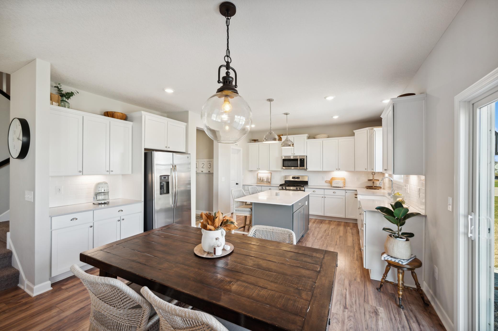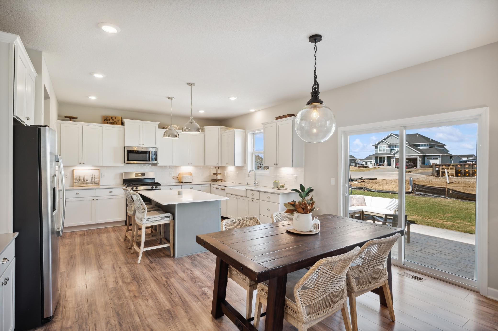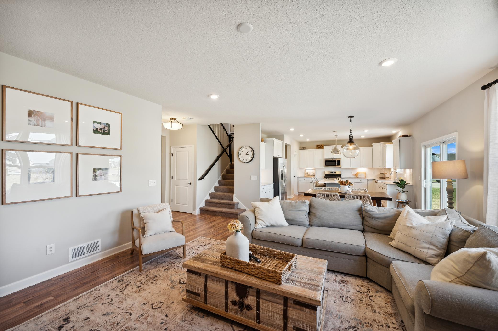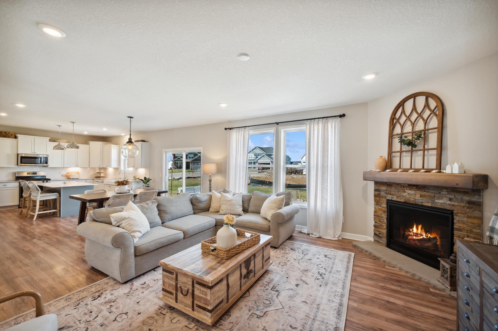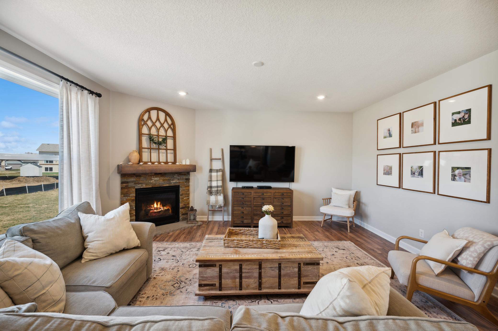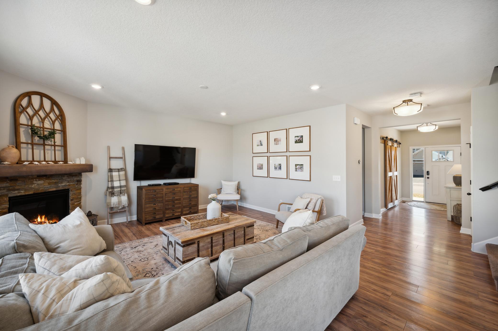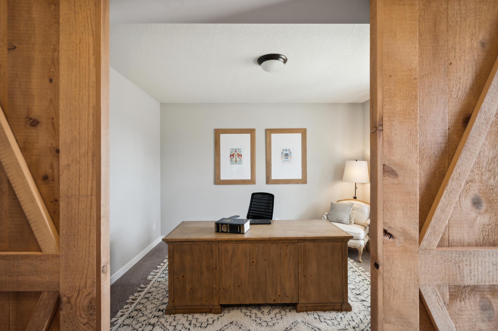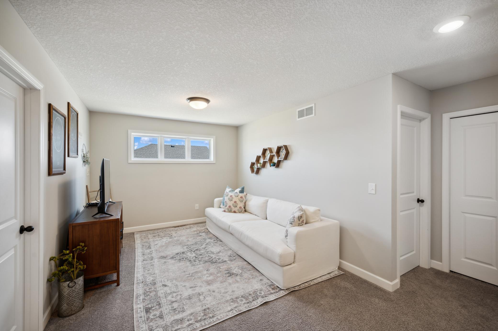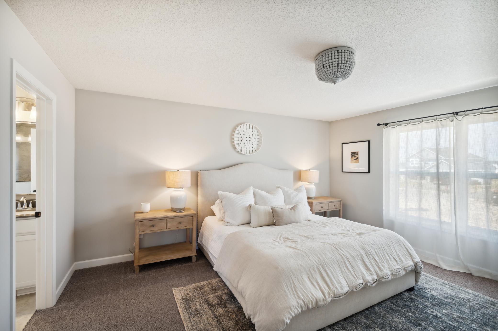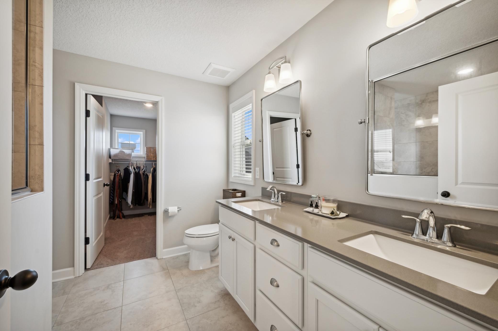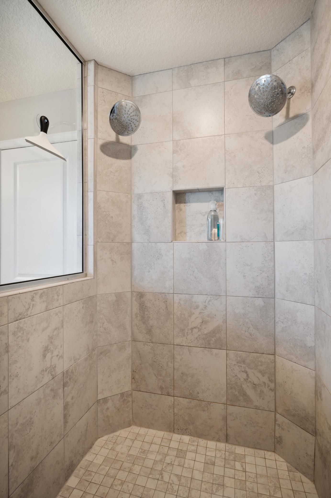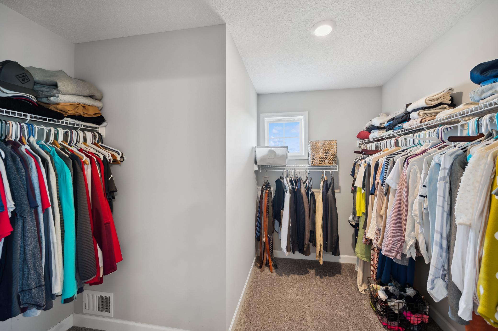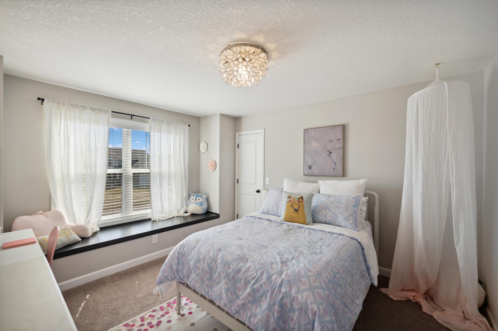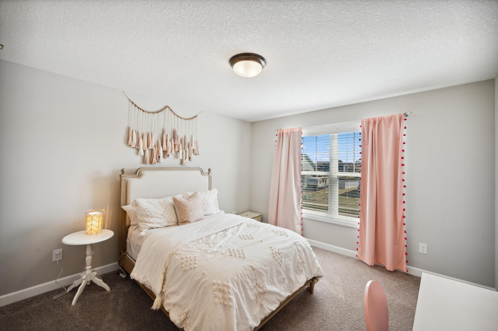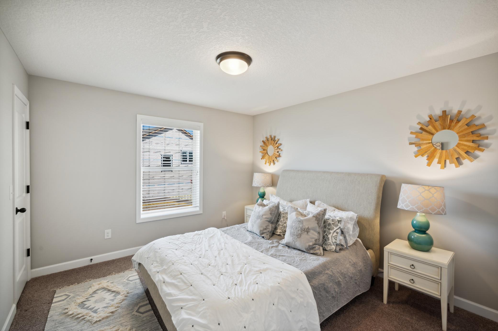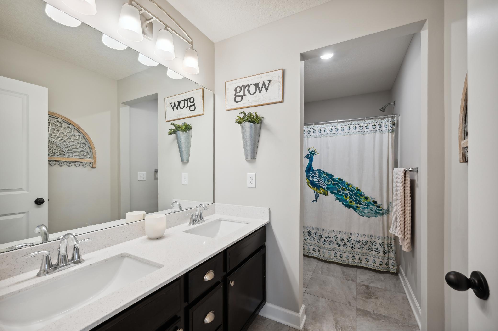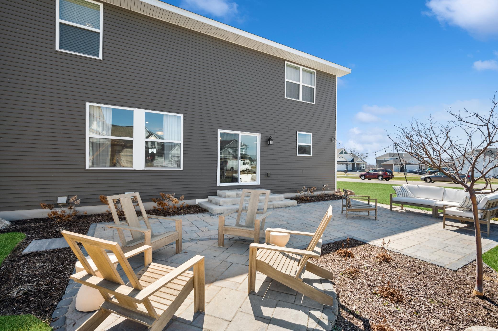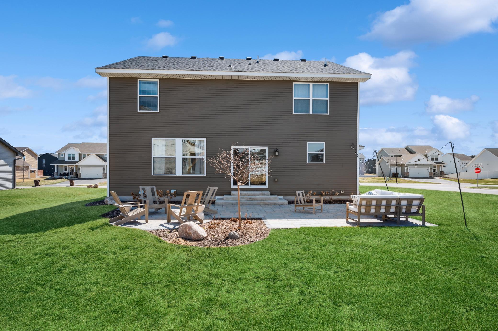364 FRANKLIN AVENUE
364 Franklin Avenue, Delano, 55328, MN
-
Price: $539,900
-
Status type: For Sale
-
City: Delano
-
Neighborhood: Highland Rdg 4th Add
Bedrooms: 4
Property Size :2692
-
Listing Agent: NST16633,NST44047
-
Property type : Single Family Residence
-
Zip code: 55328
-
Street: 364 Franklin Avenue
-
Street: 364 Franklin Avenue
Bathrooms: 3
Year: 2018
Listing Brokerage: Coldwell Banker Burnet
FEATURES
- Microwave
- Dishwasher
- Water Softener Owned
- Disposal
- Air-To-Air Exchanger
- Gas Water Heater
DETAILS
Here is your chance to be in a nearly new home by the 4th of July! This amazing home (the Lewis plan) has so many lovely features and finishes. It rests on a corner lot in the Highland Ridge neighborhood in the award winning Delano schools. You will be greeted upon entering the generous foyer after passing the open front porch. This leads to the spacious open concept floor plan main floor which boasts an oversized family room with gas fireplace, informal dining area and stunning gourmet kitchen with custom soft close cabinets, quartz countertops, large kitchen island with seating for breakfast or entertaining. The second story includes a wonderful additional space in the loft for studying, TV time or extra family room, 4 spacious bedrooms with walk-in closet, a full bath and an amazing primary suite with excellent walk in shower. The laundry is also located on this level. Tons of equity to be gained by finishing the lower level too.
INTERIOR
Bedrooms: 4
Fin ft² / Living Area: 2692 ft²
Below Ground Living: N/A
Bathrooms: 3
Above Ground Living: 2692ft²
-
Basement Details: Drain Tiled, Egress Window(s), Full, Concrete, Sump Pump, Unfinished,
Appliances Included:
-
- Microwave
- Dishwasher
- Water Softener Owned
- Disposal
- Air-To-Air Exchanger
- Gas Water Heater
EXTERIOR
Air Conditioning: Central Air
Garage Spaces: 3
Construction Materials: N/A
Foundation Size: 1226ft²
Unit Amenities:
-
- Patio
- In-Ground Sprinkler
- Primary Bedroom Walk-In Closet
Heating System:
-
- Forced Air
- Fireplace(s)
ROOMS
| Main | Size | ft² |
|---|---|---|
| Living Room | 17x16 | 289 ft² |
| Dining Room | 11x10 | 121 ft² |
| Kitchen | 13x12 | 169 ft² |
| Study | 13x12 | 169 ft² |
| Foyer | n/a | 0 ft² |
| Porch | n/a | 0 ft² |
| Patio | 30x17 | 900 ft² |
| Upper | Size | ft² |
|---|---|---|
| Bedroom 1 | 16x15 | 256 ft² |
| Bedroom 2 | 12x11 | 144 ft² |
| Bedroom 3 | 14x12 | 196 ft² |
| Bedroom 4 | 12x11 | 144 ft² |
| Laundry | 8x8 | 64 ft² |
| Loft | 12x10 | 144 ft² |
LOT
Acres: N/A
Lot Size Dim.: 106x126x99x122
Longitude: 45.04
Latitude: -93.8049
Zoning: Residential-Single Family
FINANCIAL & TAXES
Tax year: 2023
Tax annual amount: $5,600
MISCELLANEOUS
Fuel System: N/A
Sewer System: City Sewer/Connected
Water System: City Water/Connected
ADITIONAL INFORMATION
MLS#: NST7213365
Listing Brokerage: Coldwell Banker Burnet

ID: 1840244
Published: December 31, 1969
Last Update: April 15, 2023
Views: 60


