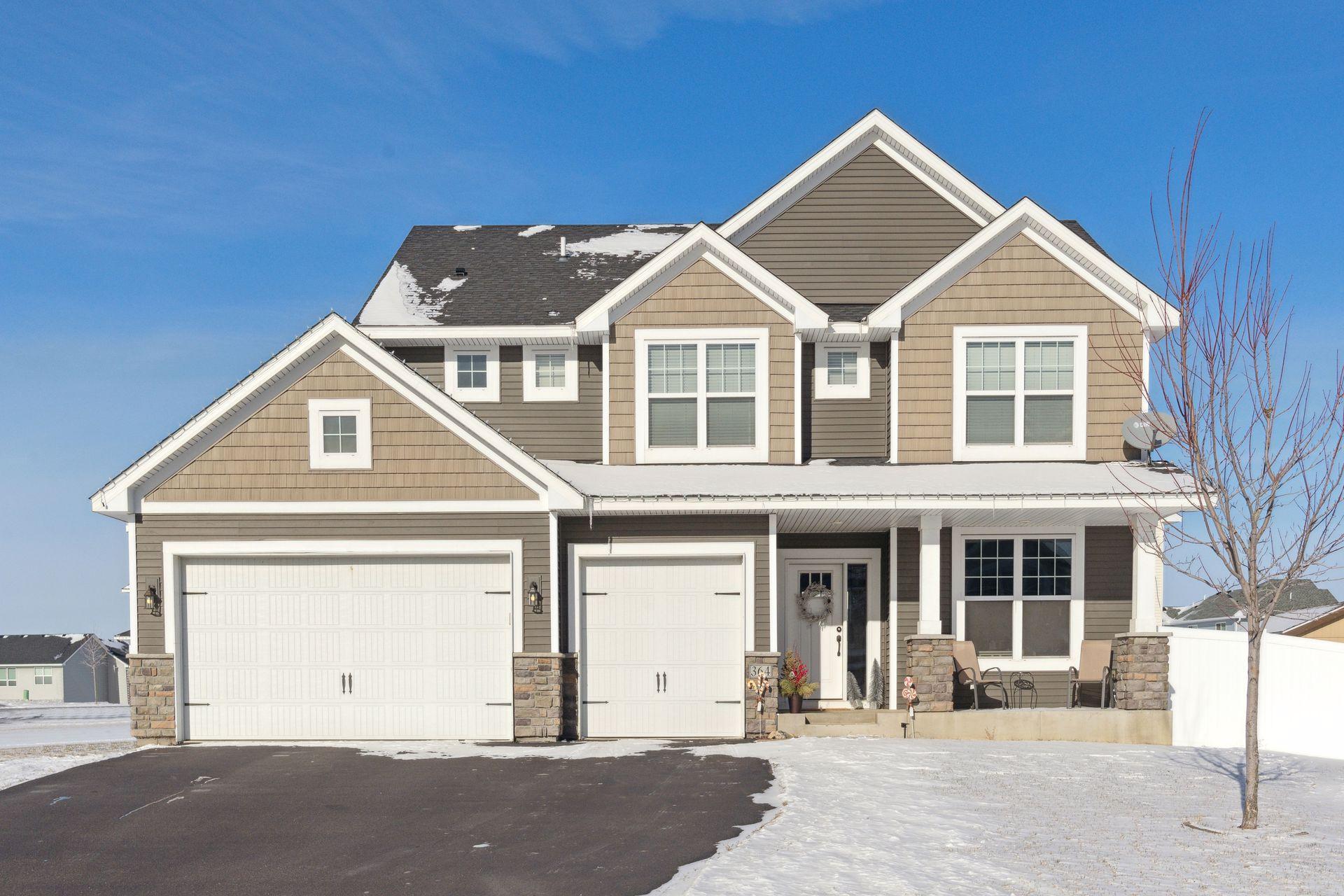364 FRANKLIN AVENUE
364 Franklin Avenue, Delano, 55328, MN
-
Price: $549,000
-
Status type: For Sale
-
City: Delano
-
Neighborhood: Highland Rdg 4th Add
Bedrooms: 4
Property Size :2692
-
Listing Agent: NST16633,NST224605
-
Property type : Single Family Residence
-
Zip code: 55328
-
Street: 364 Franklin Avenue
-
Street: 364 Franklin Avenue
Bathrooms: 3
Year: 2017
Listing Brokerage: Coldwell Banker Burnet
FEATURES
- Range
- Refrigerator
- Microwave
- Dishwasher
- Disposal
- Cooktop
- Air-To-Air Exchanger
- Gas Water Heater
- Stainless Steel Appliances
DETAILS
Don't miss out on the chance to live in the acclaimed Delano school district! This stunning home, nestled on a superb corner lot in Highland Ridge, offers an array of remarkable features. Step through the inviting open front porch into the gracious foyer and sunlit office. The open-concept layout encompasses an expansive living room with a cozy gas fireplace, a casual dining area, and a luxurious kitchen boasting custom soft-close cabinets, quartz countertops, and a spacious island perfect for entertaining. Upstairs, discover a second family room, three generous bedrooms, and a primary suite complete with an attached bathroom featuring a dual-headed walk-in shower and ample walk-in closet space. The unfinished basement, with egress windows and plumbing stubbed out, presents an opportunity for the next owner to customize and add substantial equity. Outside, the sizable walkout backyard showcases a grand custom paver patio with a fireplace, bordered by a brand new privacy fence.
INTERIOR
Bedrooms: 4
Fin ft² / Living Area: 2692 ft²
Below Ground Living: N/A
Bathrooms: 3
Above Ground Living: 2692ft²
-
Basement Details: Drain Tiled, Egress Window(s), Full, Concrete, Sump Pump, Unfinished,
Appliances Included:
-
- Range
- Refrigerator
- Microwave
- Dishwasher
- Disposal
- Cooktop
- Air-To-Air Exchanger
- Gas Water Heater
- Stainless Steel Appliances
EXTERIOR
Air Conditioning: Central Air
Garage Spaces: 3
Construction Materials: N/A
Foundation Size: 1226ft²
Unit Amenities:
-
Heating System:
-
- Forced Air
- Fireplace(s)
ROOMS
| Main | Size | ft² |
|---|---|---|
| Living Room | 17x16 | 289 ft² |
| Dining Room | 11x10 | 121 ft² |
| Kitchen | 13x12 | 169 ft² |
| Office | 13x12 | 169 ft² |
| Patio | 30x17 | 900 ft² |
| Upper | Size | ft² |
|---|---|---|
| Bedroom 1 | 16x15 | 256 ft² |
| Bedroom 2 | 12x11 | 144 ft² |
| Bedroom 3 | 14x13 | 196 ft² |
| Bedroom 4 | 12x11 | 144 ft² |
| Loft | 12x10 | 144 ft² |
| Laundry | 8x8 | 64 ft² |
LOT
Acres: N/A
Lot Size Dim.: 106x126x99x122
Longitude: 45.04
Latitude: -93.8049
Zoning: Residential-Single Family
FINANCIAL & TAXES
Tax year: 2023
Tax annual amount: $5,598
MISCELLANEOUS
Fuel System: N/A
Sewer System: City Sewer/Connected
Water System: City Water/Connected
ADITIONAL INFORMATION
MLS#: NST7339500
Listing Brokerage: Coldwell Banker Burnet

ID: 2718571
Published: December 31, 1969
Last Update: March 08, 2024
Views: 51






