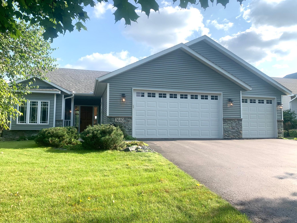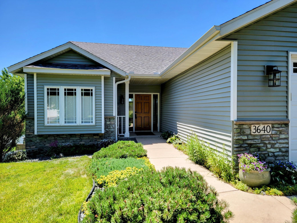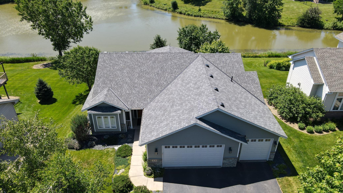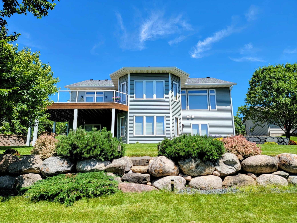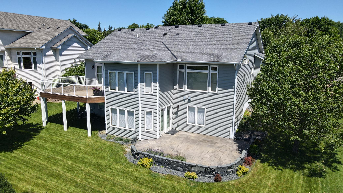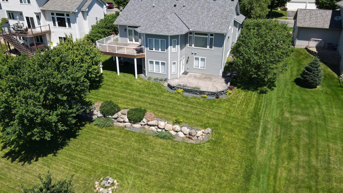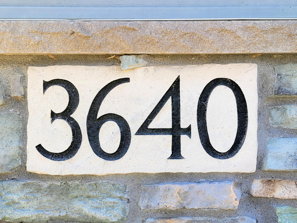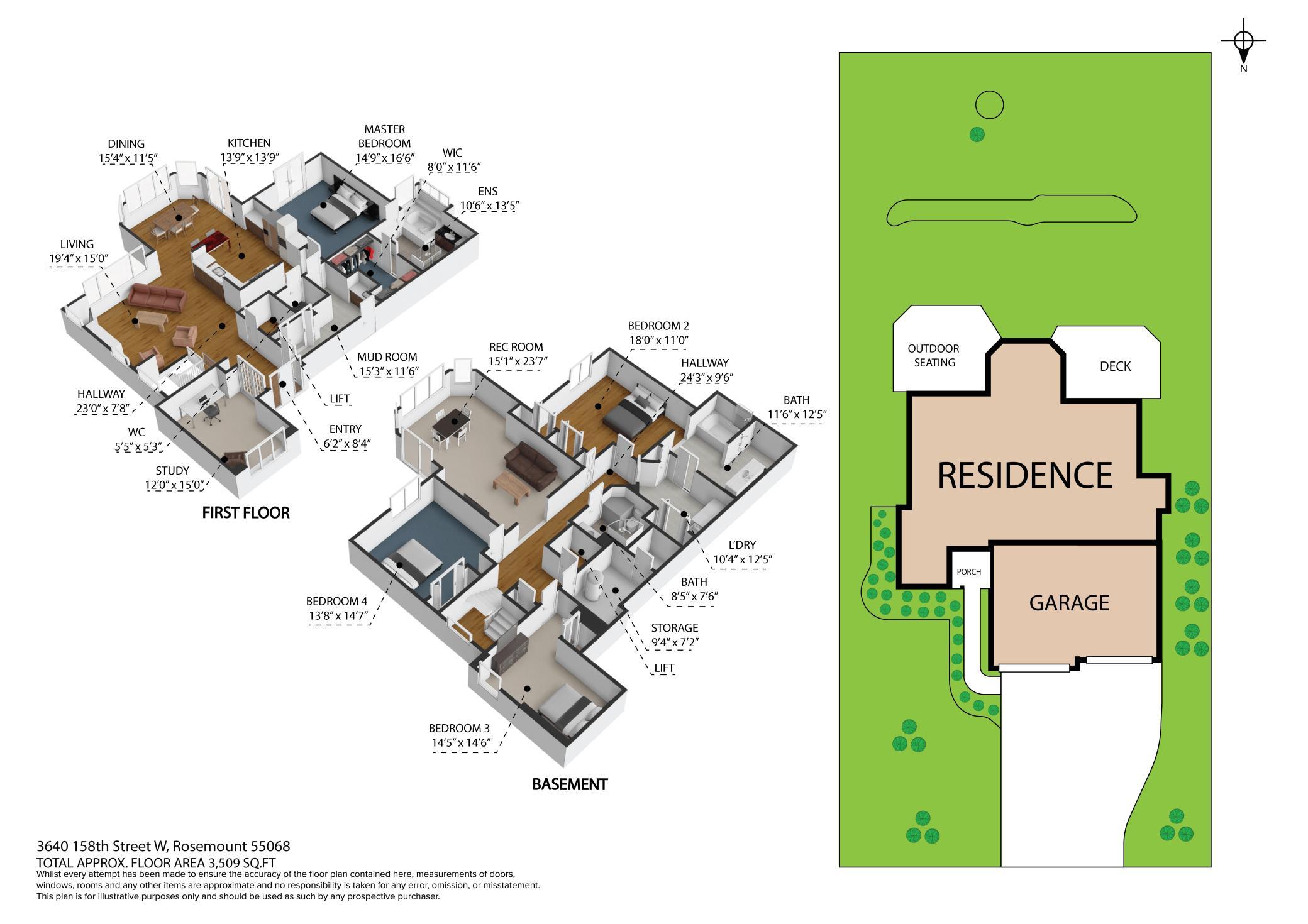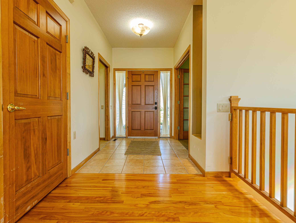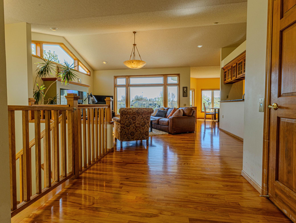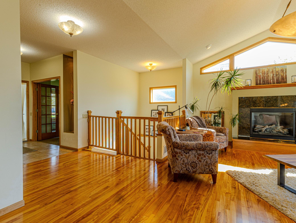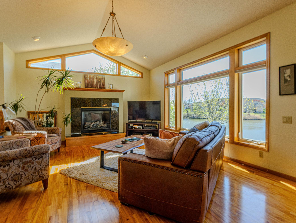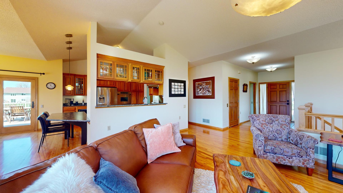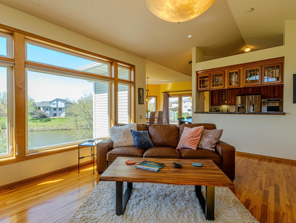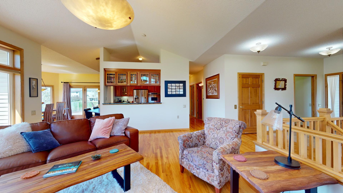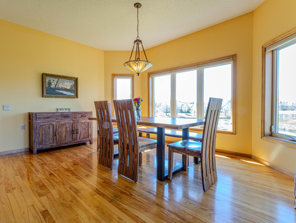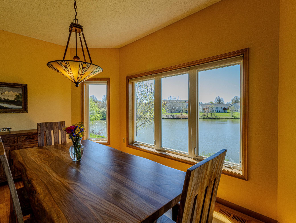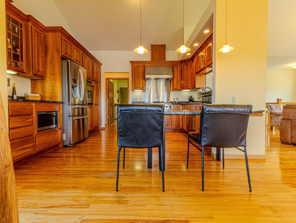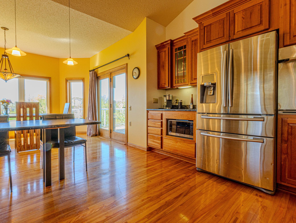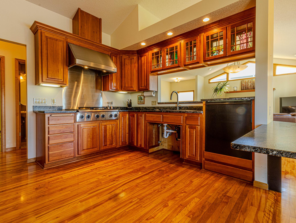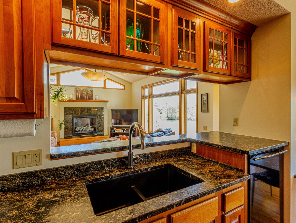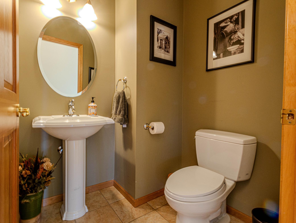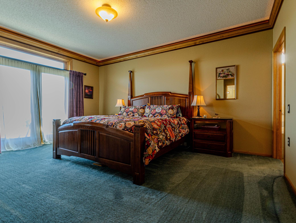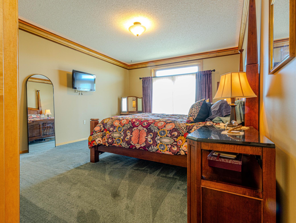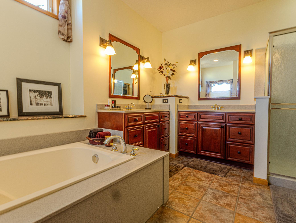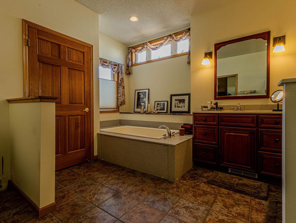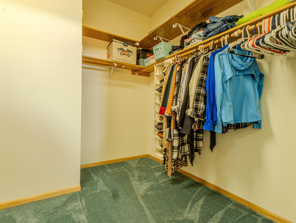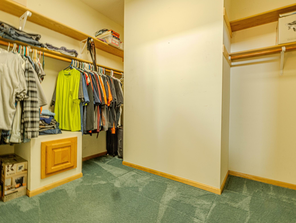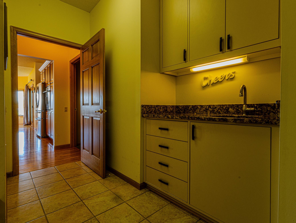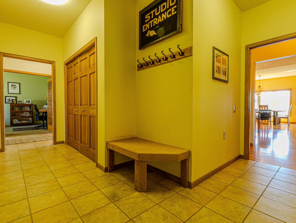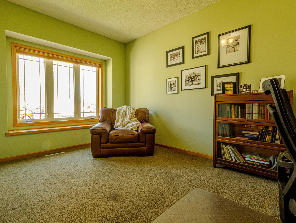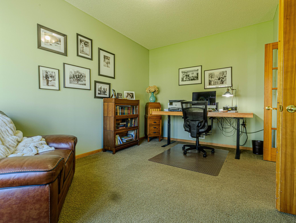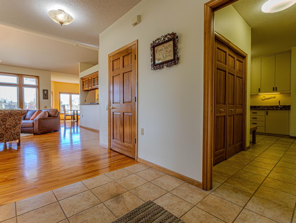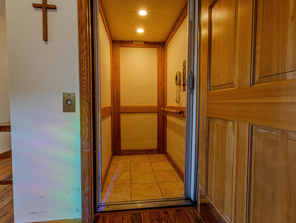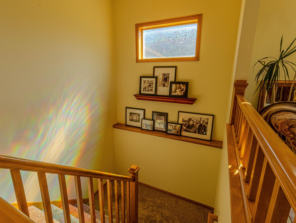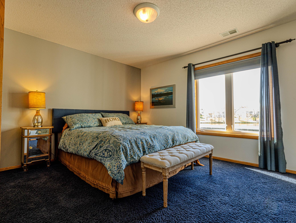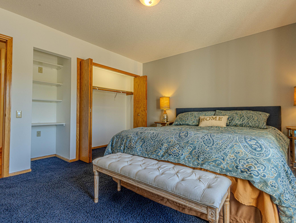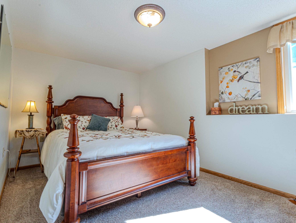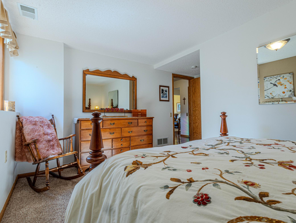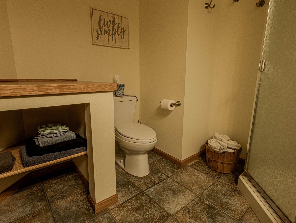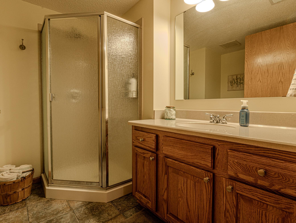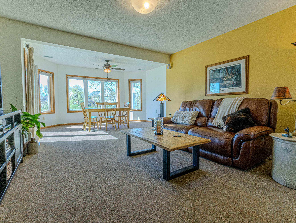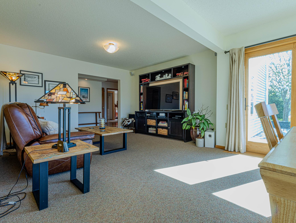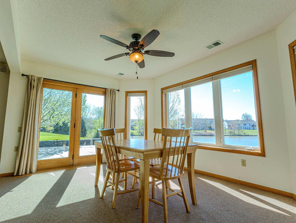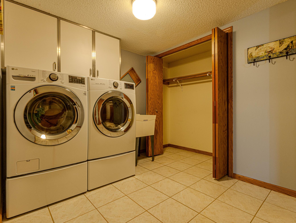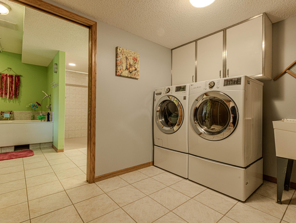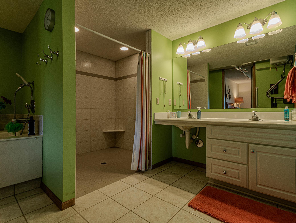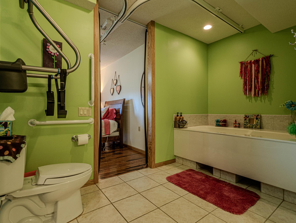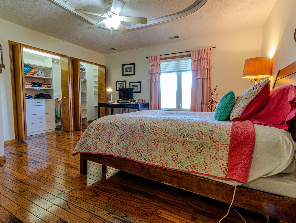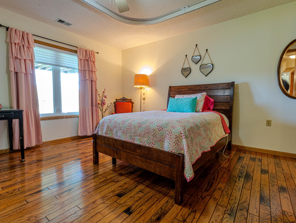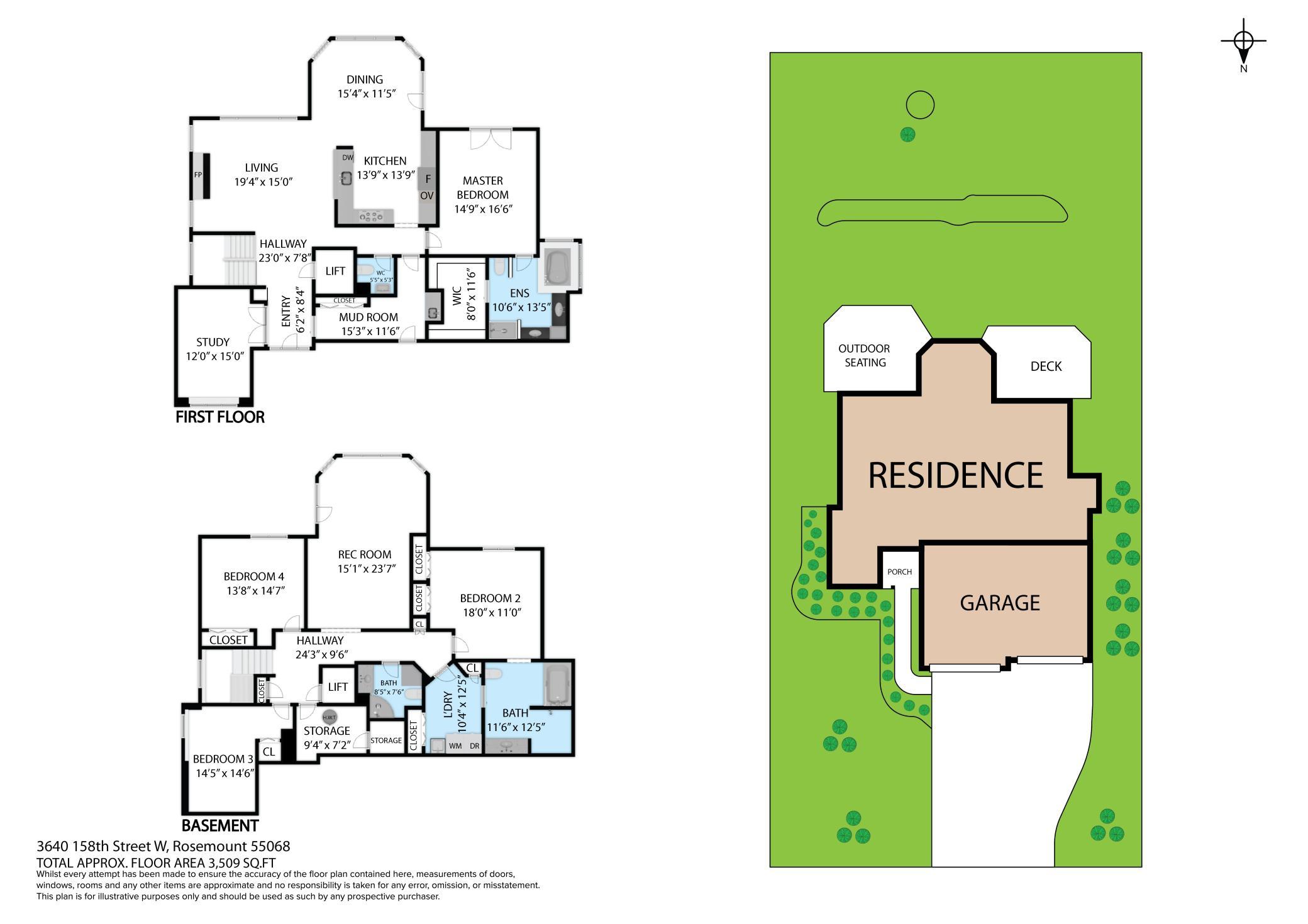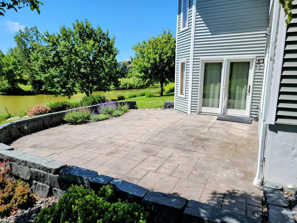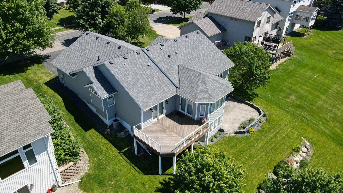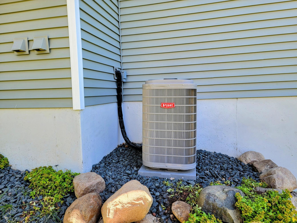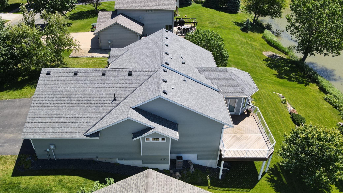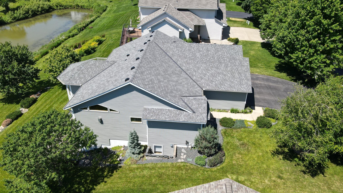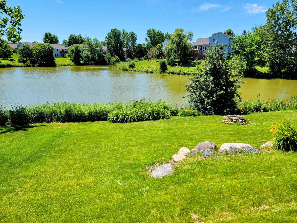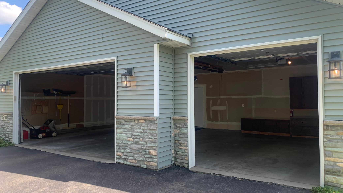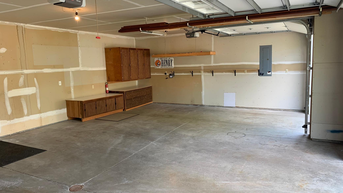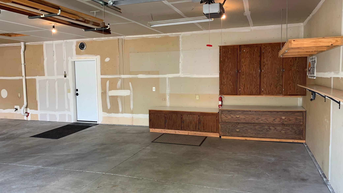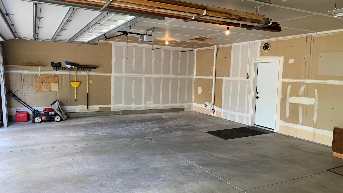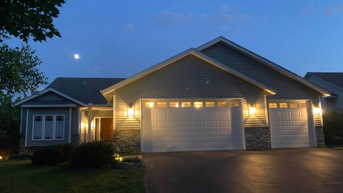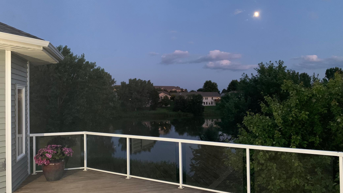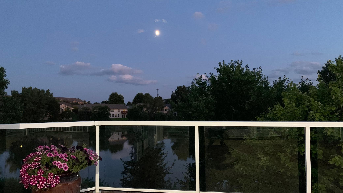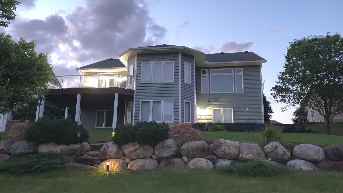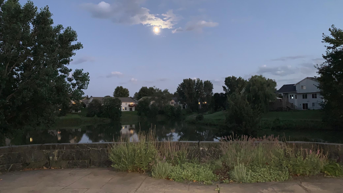3640 158TH STREET
3640 158th Street, Rosemount, 55068, MN
-
Price: $630,000
-
Status type: For Sale
-
City: Rosemount
-
Neighborhood: Geronime Pond
Bedrooms: 4
Property Size :3482
-
Listing Agent: NST48099,NST115004
-
Property type : Single Family Residence
-
Zip code: 55068
-
Street: 3640 158th Street
-
Street: 3640 158th Street
Bathrooms: 4
Year: 2001
Listing Brokerage: Minnesota Realty Company
FEATURES
- Range
- Refrigerator
- Washer
- Dryer
- Microwave
- Exhaust Fan
- Dishwasher
- Water Softener Owned
- Cooktop
- Wall Oven
- Air-To-Air Exchanger
- Electronic Air Filter
- Electric Water Heater
- Stainless Steel Appliances
DETAILS
This stunning custom-built one-owner walkout rambler has all new siding as of July of 2024. The home provides luxurious living with thoughtful design. Enjoy the beauty and tranquility of a pond lot in a highly sought-after neighborhood. The open concept layout, vaulted ceilings, gas burning fireplace, no-step entry plus an elevator provide both elegance and accessibility. The home is perfect for entertaining, featuring great spaces both inside and outside with panoramic views of the pond. The spacious dining/kitchen area features a 36" six burner gas cooktop, along with stainless steel appliances and granite countertops. The master ensuite is a retreat featuring a huge walk-in closet. LL has an additional 3 bedrooms, 2 bathrooms and family room with access to stamped concrete patio. The roof and garage doors are new in 2023. The oversized 3-stall garage offers plenty of room for vehicles and storage. Don't miss the opportunity to own this meticulously maintained property!
INTERIOR
Bedrooms: 4
Fin ft² / Living Area: 3482 ft²
Below Ground Living: 1681ft²
Bathrooms: 4
Above Ground Living: 1801ft²
-
Basement Details: Daylight/Lookout Windows, Drain Tiled, Egress Window(s), Finished, Full, Concrete, Walkout,
Appliances Included:
-
- Range
- Refrigerator
- Washer
- Dryer
- Microwave
- Exhaust Fan
- Dishwasher
- Water Softener Owned
- Cooktop
- Wall Oven
- Air-To-Air Exchanger
- Electronic Air Filter
- Electric Water Heater
- Stainless Steel Appliances
EXTERIOR
Air Conditioning: Central Air
Garage Spaces: 3
Construction Materials: N/A
Foundation Size: 1801ft²
Unit Amenities:
-
- Patio
- Kitchen Window
- Deck
- Natural Woodwork
- Hardwood Floors
- Ceiling Fan(s)
- Walk-In Closet
- Vaulted Ceiling(s)
- Washer/Dryer Hookup
- In-Ground Sprinkler
- Multiple Phone Lines
- Paneled Doors
- Panoramic View
- Cable
- French Doors
- Tile Floors
- Main Floor Primary Bedroom
- Primary Bedroom Walk-In Closet
Heating System:
-
- Forced Air
- Fireplace(s)
ROOMS
| Main | Size | ft² |
|---|---|---|
| Living Room | 20 x 18 | 400 ft² |
| Dining Room | 15 x 13 | 225 ft² |
| Kitchen | 14 x 13 | 196 ft² |
| Office | 15 x 12 | 225 ft² |
| Bedroom 1 | 18 x 14 | 324 ft² |
| Primary Bathroom | 13 x 12 | 169 ft² |
| Walk In Closet | 12 x 9 | 144 ft² |
| Bathroom | 6 x 5 | 36 ft² |
| Mud Room | n/a | 0 ft² |
| Deck | 20 x 15 | 400 ft² |
| Lower | Size | ft² |
|---|---|---|
| Family Room | 24 x 14 | 576 ft² |
| Bedroom 2 | 14 x 11 | 196 ft² |
| Bedroom 3 | 14 x 13 | 196 ft² |
| Bedroom 4 | 16 x 16 | 256 ft² |
| Bathroom | 8 x 8 | 64 ft² |
| Bathroom | 13 x 12 | 169 ft² |
| Patio | 20 x 20 | 400 ft² |
LOT
Acres: N/A
Lot Size Dim.: 80 x 256 x 95 x 205
Longitude: 44.7202
Latitude: -93.1393
Zoning: Residential-Single Family
FINANCIAL & TAXES
Tax year: 2024
Tax annual amount: $7,170
MISCELLANEOUS
Fuel System: N/A
Sewer System: City Sewer/Connected
Water System: City Water/Connected
ADITIONAL INFORMATION
MLS#: NST7585138
Listing Brokerage: Minnesota Realty Company

ID: 3147164
Published: May 04, 2024
Last Update: May 04, 2024
Views: 33


