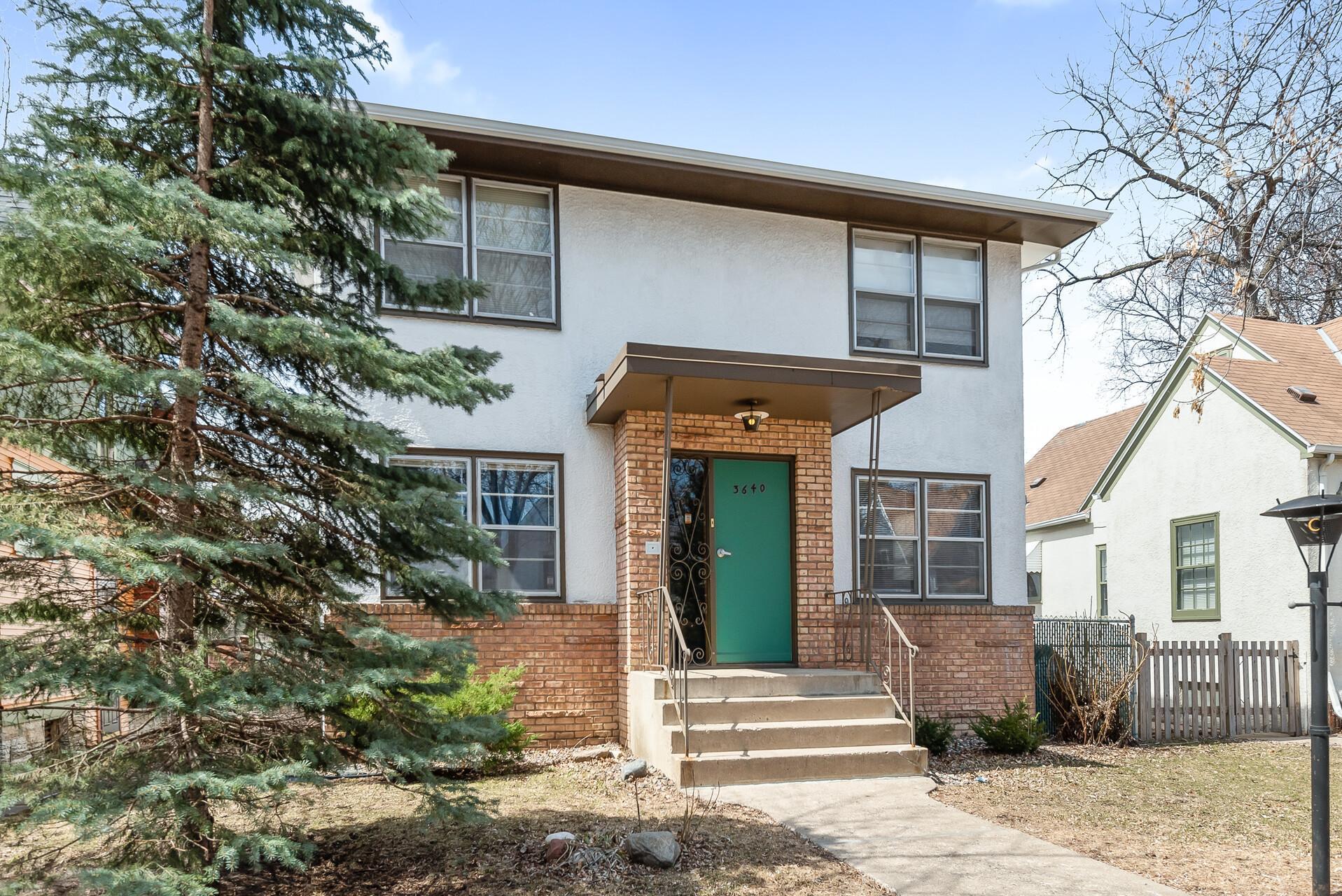3640 ALDRICH AVENUE
3640 Aldrich Avenue, Minneapolis, 55409, MN
-
Price: $1,000,000
-
Status type: For Sale
-
City: Minneapolis
-
Neighborhood: East Harriet
Bedrooms: 0
Property Size :3474
-
Listing Agent: NST18870,NST109388
-
Property type : Quadruplex
-
Zip code: 55409
-
Street: 3640 Aldrich Avenue
-
Street: 3640 Aldrich Avenue
Bathrooms: N/A
Year: 1960
Listing Brokerage: Realty Group, Inc.
DETAILS
Rare opportunity to buy this fourplex in Uptown blocks from Lake Bde Make Ska and Lake Harriet! All units will be leased by May 1st and have the same layout with 2 beds, 1 bath, Kitchen, & LR. Each has its own meter and tenants pay for electric. They all have a front and back entrance, updated appliances, some updated flooring, and new paint. Rents are $1300-$1500 depending on the unit, which are below market (rents can go up to $1800). Rare detached newer garage with a 3rd parking spot out back. Additionally, there's so much potential in the full unfinished basement to build instant equity; think space for an owner occupant, 5th unit, additional finished space to rent to existing tenants, it's limitless and ready to be finished. Coin-op laundry, utilities, and additional storage is also in the basement, which is accessed by the back entrance/staircase.
INTERIOR
Bedrooms: N/A
Fin ft² / Living Area: 3474 ft²
Below Ground Living: N/A
Bathrooms: N/A
Above Ground Living: 3474ft²
-
Basement Details: Full, Daylight/Lookout Windows, Block, Unfinished, Storage Space, Shared Access, Owner Access,
Appliances Included:
-
EXTERIOR
Air Conditioning: N/A
Garage Spaces: 2
Construction Materials: N/A
Foundation Size: 1680ft²
Unit Amenities:
-
Heating System:
-
- Hot Water
- Baseboard
ROOMS
| Main | Size | ft² |
|---|---|---|
| Unit 1 Bedroom 1 | 10x10 | 100 ft² |
| Unit 1 Bedroom 2 | 10x10 | 100 ft² |
| Unit 1 Kitchen | 12x10 | 144 ft² |
| Unit 1 Living Room | 12x10 | 144 ft² |
| Unit 2 Bedroom 1 | 10x10 | 100 ft² |
| Unit 2 Bedroom 2 | 10x10 | 100 ft² |
| Unit 2 Kitchen | 12x10 | 144 ft² |
| Unit 2 Living Room | 12x10 | 144 ft² |
| n/a | Size | ft² |
|---|---|---|
| Unit 1 Dining Room | n/a | 0 ft² |
| Unit 2 Dining Room | n/a | 0 ft² |
| Unit 3 Dining Room | n/a | 0 ft² |
| Unit 4 Dining Room | n/a | 0 ft² |
| Upper | Size | ft² |
|---|---|---|
| Unit 3 Bedroom 1 | 10x10 | 100 ft² |
| Unit 3 Bedroom 2 | 10x10 | 100 ft² |
| Unit 3 Kitchen | 12x10 | 144 ft² |
| Unit 3 Living Room | 12x10 | 144 ft² |
| Unit 4 Bedroom 1 | 10x10 | 100 ft² |
| Unit 4 Bedroom 2 | 10x10 | 100 ft² |
| Unit 4 Kitchen | 12x10 | 144 ft² |
| Unit 4 Living Room | 12x10 | 144 ft² |
LOT
Acres: N/A
Lot Size Dim.: 42x129
Longitude: 44.9364
Latitude: -93.2898
Zoning: Residential-Multi-Family
FINANCIAL & TAXES
Tax year: 2022
Tax annual amount: $10,472
MISCELLANEOUS
Fuel System: N/A
Sewer System: City Sewer/Connected
Water System: City Water/Connected
ADITIONAL INFORMATION
MLS#: NST6181240
Listing Brokerage: Realty Group, Inc.

ID: 649045
Published: April 29, 2022
Last Update: April 29, 2022
Views: 117






























