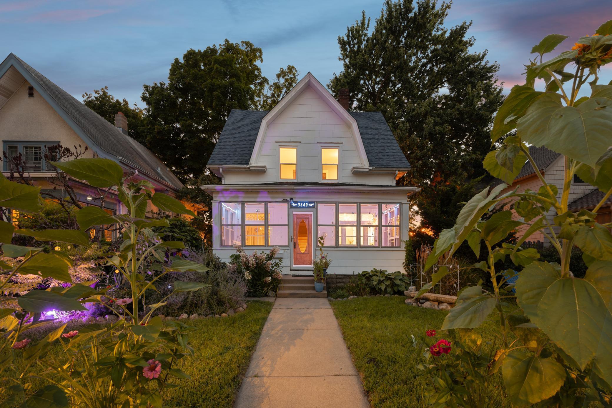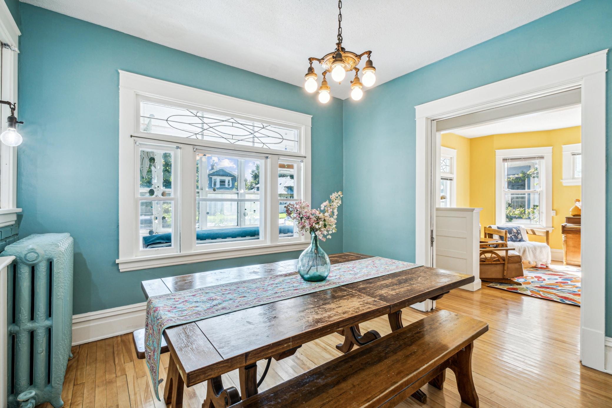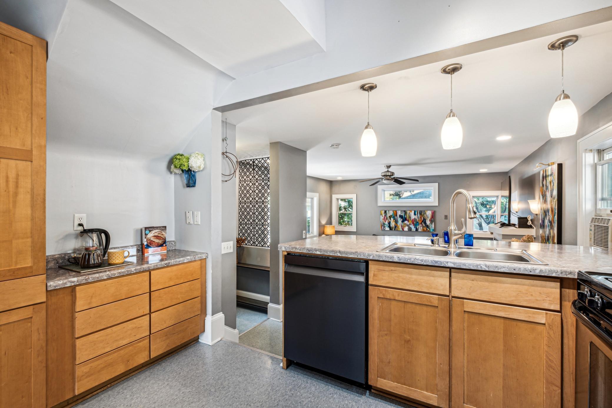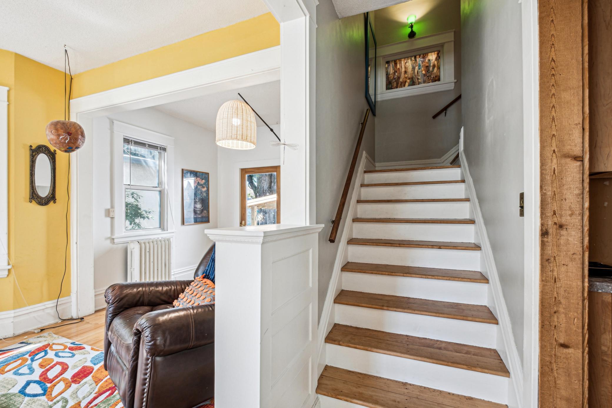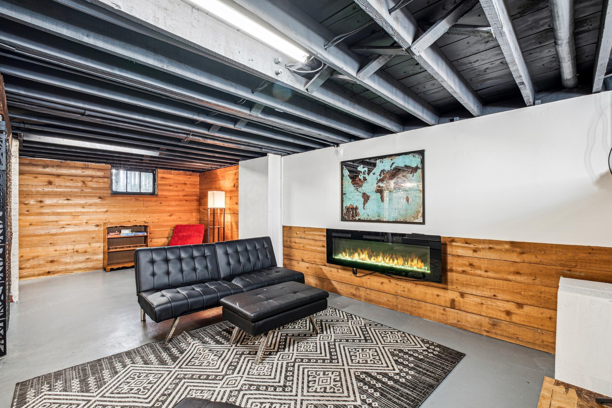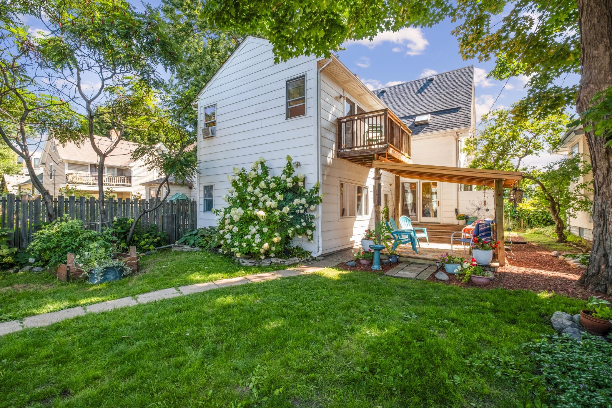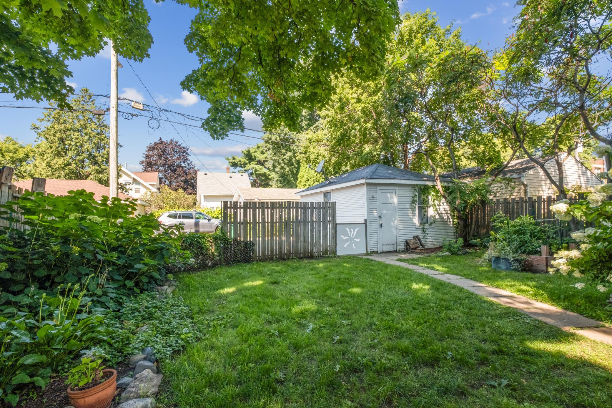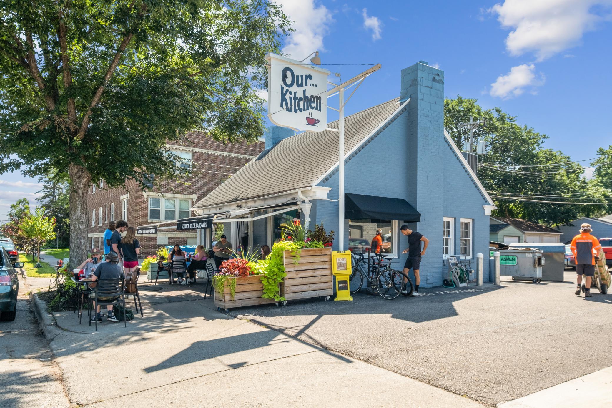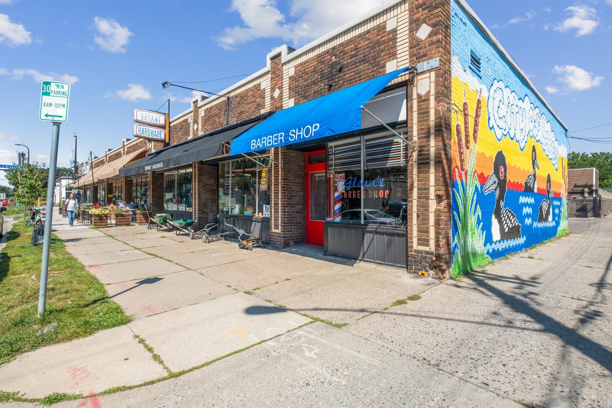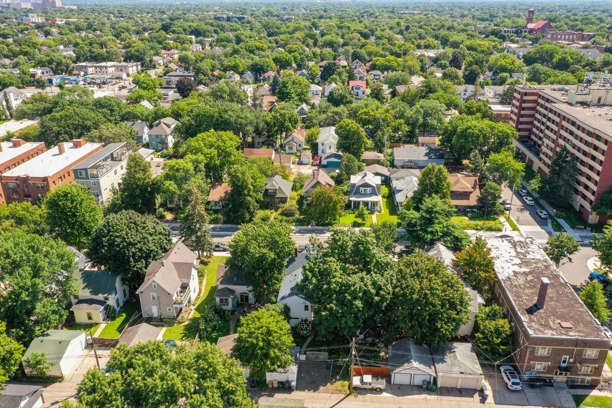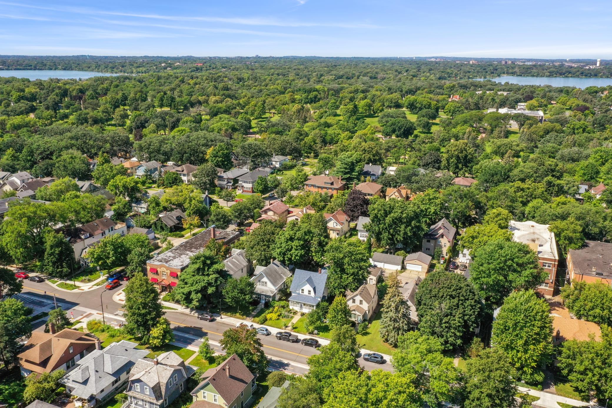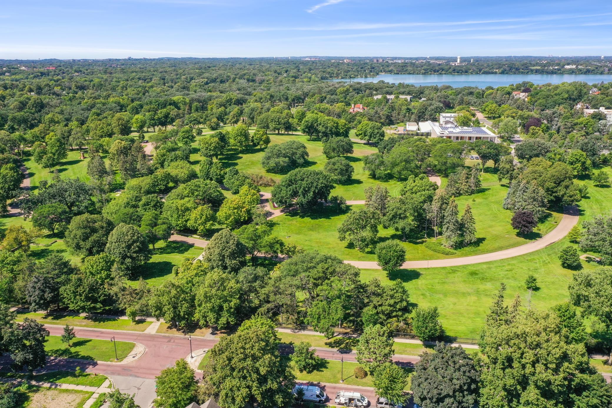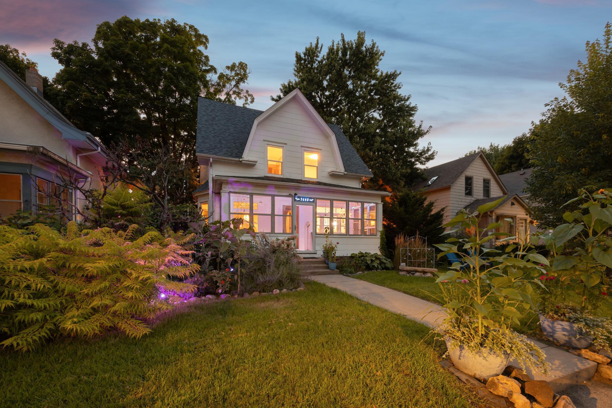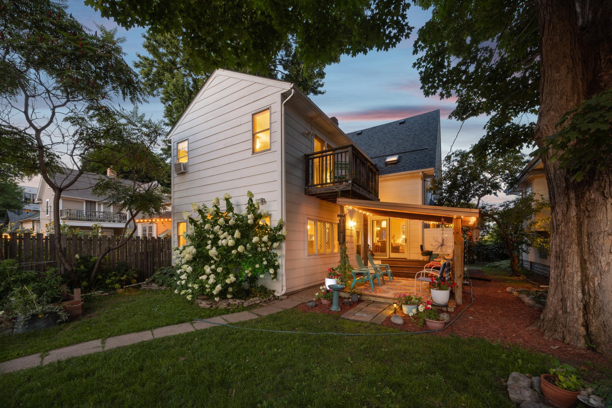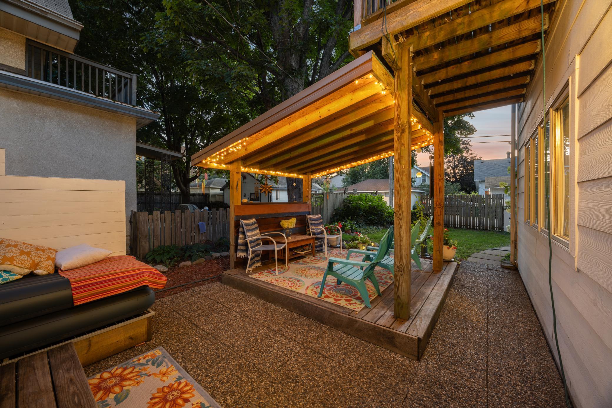3640 BRYANT AVENUE
3640 Bryant Avenue, Minneapolis, 55409, MN
-
Price: $484,900
-
Status type: For Sale
-
City: Minneapolis
-
Neighborhood: East Harriet
Bedrooms: 4
Property Size :2227
-
Listing Agent: NST16645,NST108225
-
Property type : Single Family Residence
-
Zip code: 55409
-
Street: 3640 Bryant Avenue
-
Street: 3640 Bryant Avenue
Bathrooms: 2
Year: 1905
Listing Brokerage: Coldwell Banker Burnet
FEATURES
- Range
- Refrigerator
- Microwave
- Dishwasher
- Gas Water Heater
DETAILS
Discover this enchanting and eclectic home nestled in the heart of the sought-after East Harriet neighborhood. Seamlessly blending vintage charm with modern comforts, this residence is a true gem. Key Features: *Updated Kitchen and Baths: Enjoy the convenience of modern updates while preserving the home's unique character. *Maple Hardwood Floors: Gleaming maple hardwood floors add warmth and elegance throughout the main living areas. *Built-In Buffet and Leaded Glass Windows: Classic details like the built-in buffet and exquisite leaded glass windows infuse the home with timeless appeal. *Two-Story Addition: The thoughtful two-story addition enhances the living space, offering a large casual living room off the kitchen and a spacious primary bedroom suite with walk-in closet, radiant floors in bath, & private balcony/deck. *Crisp front porch and clever backyard patio space to relax and unwind. *Close to Lyndale Farmstead Park , The Rose garden and darling community small businesses just steps from the front door. *Delightful home.
INTERIOR
Bedrooms: 4
Fin ft² / Living Area: 2227 ft²
Below Ground Living: 160ft²
Bathrooms: 2
Above Ground Living: 2067ft²
-
Basement Details: Block, Partial,
Appliances Included:
-
- Range
- Refrigerator
- Microwave
- Dishwasher
- Gas Water Heater
EXTERIOR
Air Conditioning: Window Unit(s)
Garage Spaces: 1
Construction Materials: N/A
Foundation Size: 1048ft²
Unit Amenities:
-
Heating System:
-
- Hot Water
ROOMS
| Main | Size | ft² |
|---|---|---|
| Living Room | 9 x 24 | 81 ft² |
| Dining Room | 11 x 11 | 121 ft² |
| Kitchen | 16 x 12 | 256 ft² |
| Family Room | 16 x 16 | 256 ft² |
| Three Season Porch | 7 x 23 | 49 ft² |
| Deck | 11 x 11 | 121 ft² |
| Patio | 11 x 6 | 121 ft² |
| Upper | Size | ft² |
|---|---|---|
| Bedroom 1 | 16 x 13 | 256 ft² |
| Bedroom 2 | 13 x 11 | 169 ft² |
| Bedroom 3 | 12 x 11 | 144 ft² |
| Bedroom 4 | 10 x11 | 100 ft² |
| Lower | Size | ft² |
|---|---|---|
| Laundry | 12 x 10 | 144 ft² |
| Storage | 13 x 6 | 169 ft² |
| Basement | Size | ft² |
|---|---|---|
| Amusement Room | 26 x 10 | 676 ft² |
LOT
Acres: N/A
Lot Size Dim.: 42 x 129
Longitude: 44.9364
Latitude: -93.2911
Zoning: Residential-Single Family
FINANCIAL & TAXES
Tax year: 2023
Tax annual amount: $4,580
MISCELLANEOUS
Fuel System: N/A
Sewer System: City Sewer/Connected
Water System: City Water/Connected
ADITIONAL INFORMATION
MLS#: NST7605331
Listing Brokerage: Coldwell Banker Burnet

ID: 3422309
Published: September 20, 2024
Last Update: September 20, 2024
Views: 44


