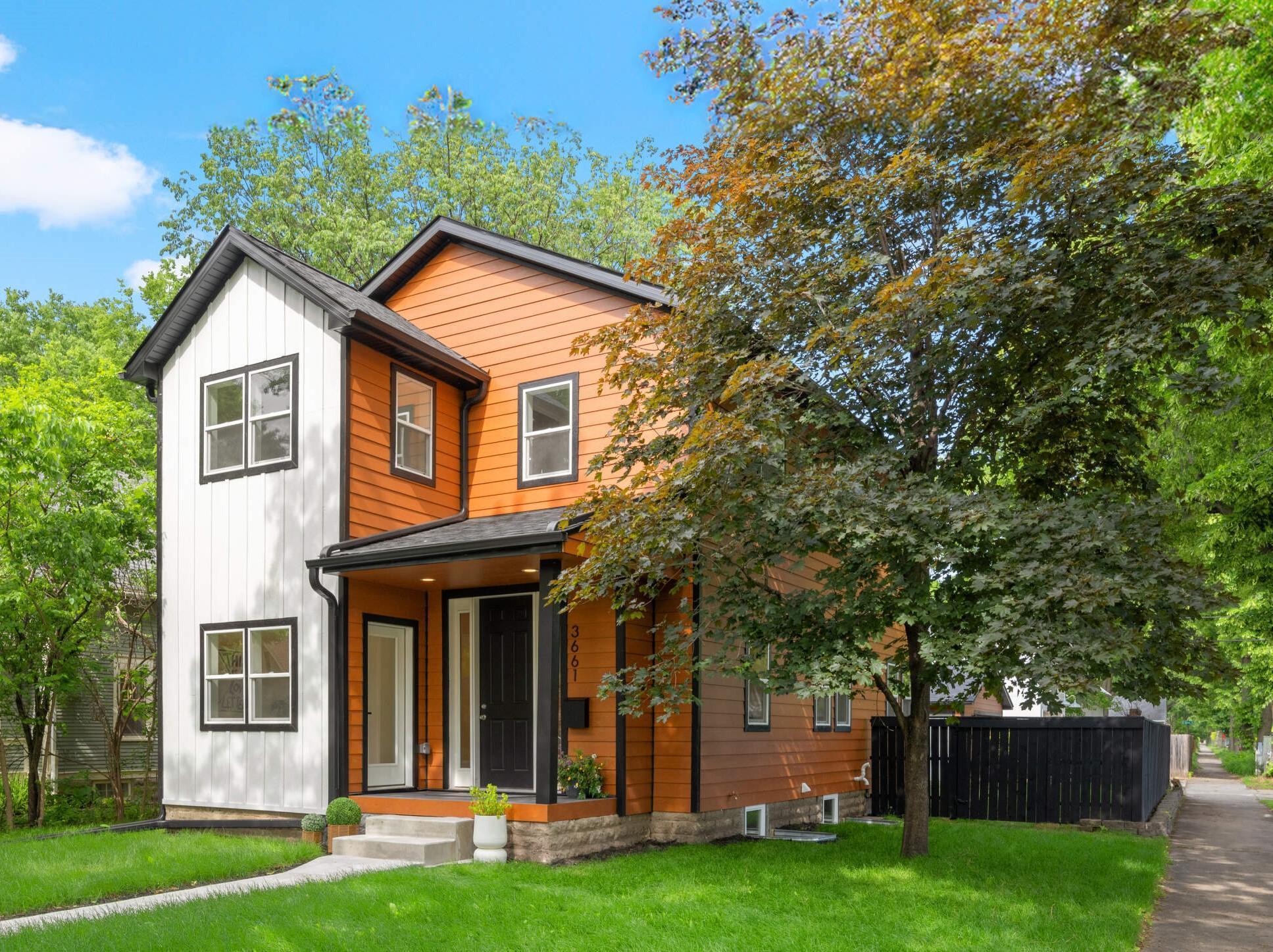3661 39TH AVENUE
3661 39th Avenue, Minneapolis, 55406, MN
-
Price: $649,000
-
Status type: For Sale
-
City: Minneapolis
-
Neighborhood: Howe
Bedrooms: 4
Property Size :2367
-
Listing Agent: NST21032,NST97823
-
Property type : Single Family Residence
-
Zip code: 55406
-
Street: 3661 39th Avenue
-
Street: 3661 39th Avenue
Bathrooms: 4
Year: 1916
Listing Brokerage: Marathon Realty
FEATURES
- Refrigerator
- Washer
- Dryer
- Microwave
- Dishwasher
- Cooktop
- Wall Oven
- Tankless Water Heater
- Gas Water Heater
- Wine Cooler
- ENERGY STAR Qualified Appliances
- Stainless Steel Appliances
DETAILS
Welcome to this stunningly beautiful, fully remodeled, and re-imagined home! This custom-renovated home has been completely redesigned from top to bottom—much of it brand new. Experience the perfect blend of contemporary amenities and timeless design throughout this exquisite property. Features include granite, Cafe line appliances with a Keurig built into the refrigerator, Smart mirrors with adjustable lighting & anti-fog settings, an amazing Bluetooth-connected teak steam shower in the primary suite. New systems have been installed throughout, including electrical, plumbing, heating and air, roof, windows, insulation, and more! For those who work from home, this property includes a beautiful main floor office with a dedicated entrance. The finished lower level boasts a rec room and a second office with an egress. Enjoy the new two car garage with a new concrete driveway. This home offers the best in a renovated space!
INTERIOR
Bedrooms: 4
Fin ft² / Living Area: 2367 ft²
Below Ground Living: 376ft²
Bathrooms: 4
Above Ground Living: 1991ft²
-
Basement Details: Block, Egress Window(s), Finished, Partial, Partially Finished,
Appliances Included:
-
- Refrigerator
- Washer
- Dryer
- Microwave
- Dishwasher
- Cooktop
- Wall Oven
- Tankless Water Heater
- Gas Water Heater
- Wine Cooler
- ENERGY STAR Qualified Appliances
- Stainless Steel Appliances
EXTERIOR
Air Conditioning: Central Air
Garage Spaces: 2
Construction Materials: N/A
Foundation Size: 1009ft²
Unit Amenities:
-
- Kitchen Window
- Deck
- Porch
- Hardwood Floors
- Washer/Dryer Hookup
- Kitchen Center Island
- Tile Floors
Heating System:
-
- Forced Air
ROOMS
| Main | Size | ft² |
|---|---|---|
| Living Room | 11X25 | 121 ft² |
| Kitchen | 12.5X18.5 | 155.21 ft² |
| Office | 8X10 | 64 ft² |
| Porch | 5X10 | 25 ft² |
| Deck | 8X20 | 64 ft² |
| n/a | Size | ft² |
|---|---|---|
| Dining Room | 11X13.3 | 123.75 ft² |
| Upper | Size | ft² |
|---|---|---|
| Bedroom 1 | 12X16.5 | 149 ft² |
| Bedroom 2 | 10.10X11 | 109.42 ft² |
| Bedroom 3 | 7X13 | 49 ft² |
| Bedroom 4 | 13.5X16 | 181.13 ft² |
| Laundry | 6.5X5.5 | 41.71 ft² |
| Lower | Size | ft² |
|---|---|---|
| Recreation Room | 11X13 | 121 ft² |
| Office | 7.5X8 | 55.63 ft² |
LOT
Acres: N/A
Lot Size Dim.: 40X128
Longitude: 44.936
Latitude: -93.2162
Zoning: Residential-Single Family
FINANCIAL & TAXES
Tax year: 2024
Tax annual amount: $3,131
MISCELLANEOUS
Fuel System: N/A
Sewer System: City Sewer/Connected
Water System: City Water/Connected
ADITIONAL INFORMATION
MLS#: NST7652089
Listing Brokerage: Marathon Realty

ID: 3421159
Published: September 19, 2024
Last Update: September 19, 2024
Views: 29






