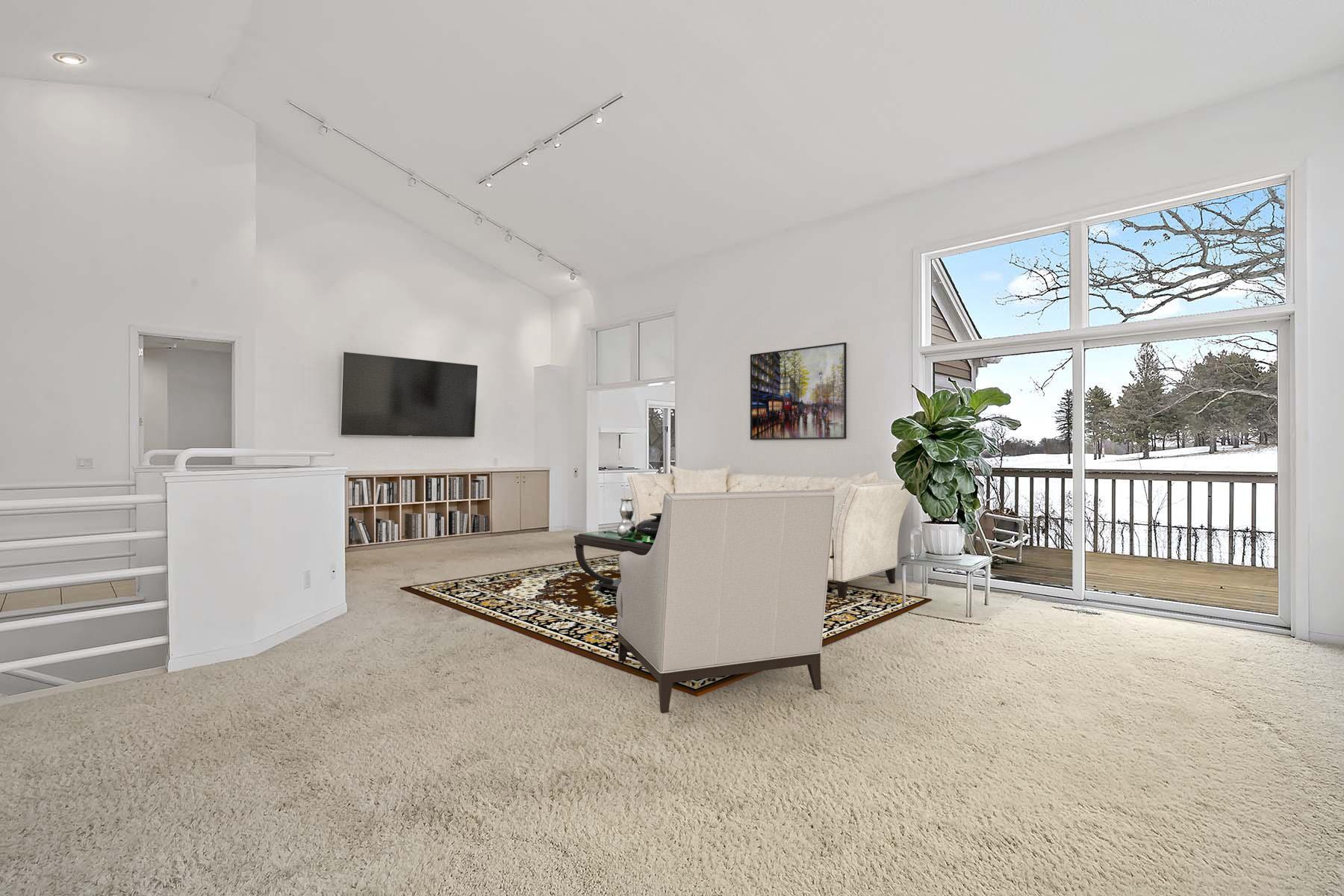3663 OAKTON RIDGE
3663 Oakton Ridge, Minnetonka, 55305, MN
-
Price: $550,000
-
Status type: For Sale
-
City: Minnetonka
-
Neighborhood: West Oaks 2nd Add
Bedrooms: 4
Property Size :3974
-
Listing Agent: NST25792,NST82540
-
Property type : Townhouse Side x Side
-
Zip code: 55305
-
Street: 3663 Oakton Ridge
-
Street: 3663 Oakton Ridge
Bathrooms: 4
Year: 1988
Listing Brokerage: Exp Realty, LLC.
FEATURES
- Refrigerator
- Washer
- Dryer
- Microwave
- Water Softener Owned
- Disposal
- Cooktop
- Wall Oven
- Indoor Grill
- Humidifier
- Gas Water Heater
DETAILS
First time ever on the market! This custom home was designed by the owner so it's the largest one in the development with the only home with a side entrance. This home has such great bones, layout, and stunning views of the Oak Ridge Golf Course. The owners designed this home to entertain as the layout is perfect for this with two dining rooms, open floor plan, numerous patio doors to the outside, and a gorgeous sunroom with tons of natural light. The chef's kitchen has a Sub-Zero refrigerator, Corian countertops, cooktop, and TONS of storage space. This home features true one-level living as the primary bedroom suite, kitchen,garage, and laundry are on the main level. There are three other bedrooms in the lower level including another suite complete with a walk-in closet, full bath, and stunning views. This home could be great for extended guests, multigenerational families, or those that just love having valuable space.
INTERIOR
Bedrooms: 4
Fin ft² / Living Area: 3974 ft²
Below Ground Living: 1585ft²
Bathrooms: 4
Above Ground Living: 2389ft²
-
Basement Details: Daylight/Lookout Windows, Full, Finished,
Appliances Included:
-
- Refrigerator
- Washer
- Dryer
- Microwave
- Water Softener Owned
- Disposal
- Cooktop
- Wall Oven
- Indoor Grill
- Humidifier
- Gas Water Heater
EXTERIOR
Air Conditioning: Central Air
Garage Spaces: 2
Construction Materials: N/A
Foundation Size: 2194ft²
Unit Amenities:
-
- Patio
- Deck
- Porch
- Natural Woodwork
- Sun Room
- Balcony
- Ceiling Fan(s)
- Walk-In Closet
- Vaulted Ceiling(s)
- Washer/Dryer Hookup
- Main Floor Master Bedroom
- Skylight
- Master Bedroom Walk-In Closet
- Tile Floors
Heating System:
-
- Forced Air
ROOMS
| Main | Size | ft² |
|---|---|---|
| Living Room | 21x30 | 441 ft² |
| Dining Room | 13x15 | 169 ft² |
| Kitchen | 14x12 | 196 ft² |
| Bedroom 1 | 19x13 | 361 ft² |
| Sun Room | 12x14 | 144 ft² |
| Informal Dining Room | 14x13 | 196 ft² |
| Deck | 12x14 | 144 ft² |
| Lower | Size | ft² |
|---|---|---|
| Family Room | 19x21 | 361 ft² |
| Bedroom 2 | 19x15 | 361 ft² |
| Bedroom 3 | 13x14 | 169 ft² |
| Bedroom 4 | 16x12 | 256 ft² |
| Patio | 12x44 | 144 ft² |
| Storage | 12x12 | 144 ft² |
| Utility Room | 22x13 | 484 ft² |
LOT
Acres: N/A
Lot Size Dim.: Common
Longitude: 44.9374
Latitude: -93.4198
Zoning: Residential-Multi-Family
FINANCIAL & TAXES
Tax year: 2021
Tax annual amount: $8,083
MISCELLANEOUS
Fuel System: N/A
Sewer System: City Sewer/Connected
Water System: City Water/Connected
ADITIONAL INFORMATION
MLS#: NST6143431
Listing Brokerage: Exp Realty, LLC.

ID: 458116
Published: February 25, 2022
Last Update: February 25, 2022
Views: 119






















































