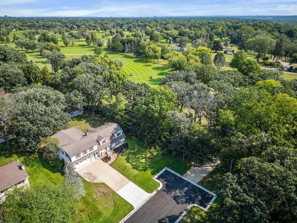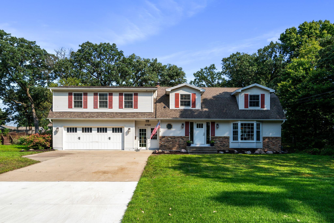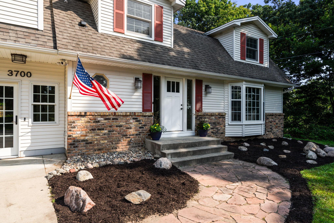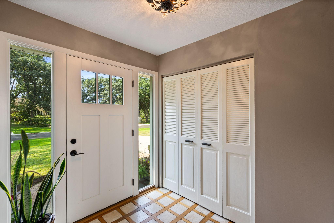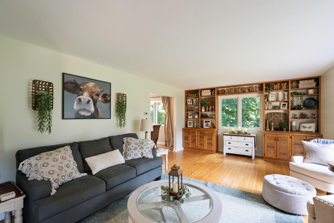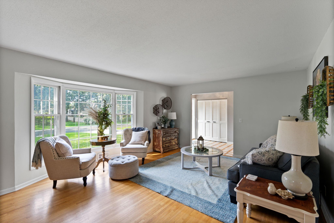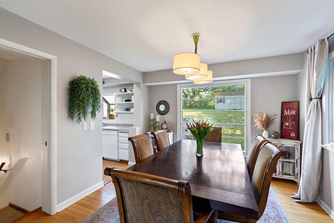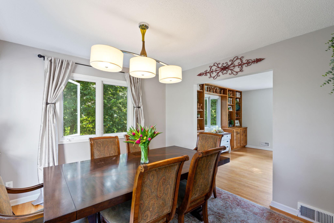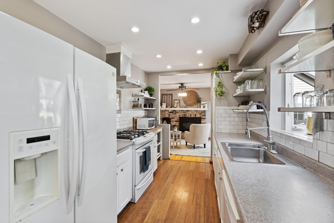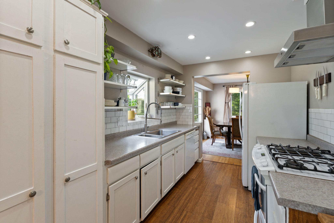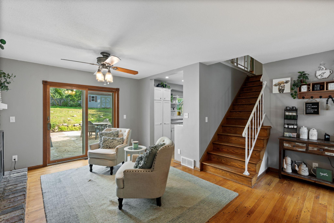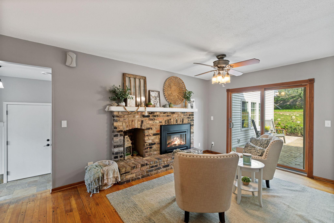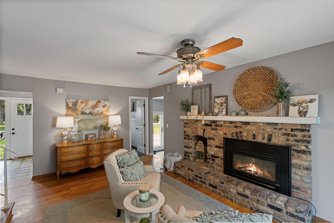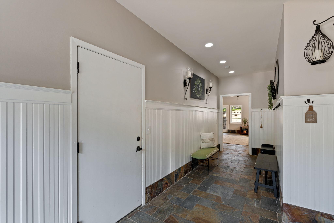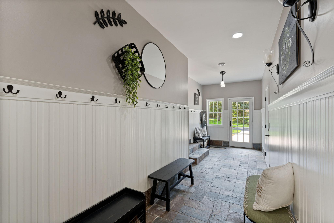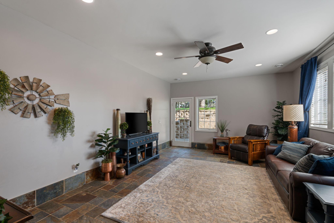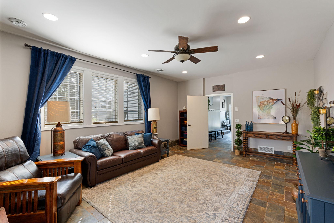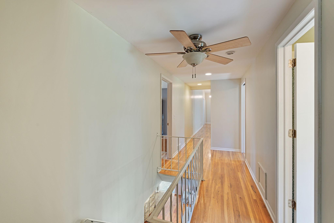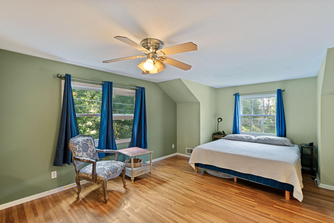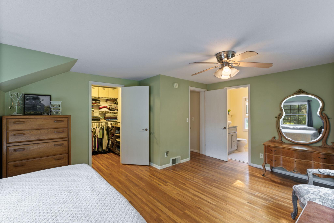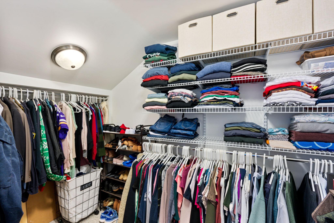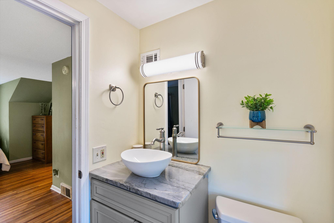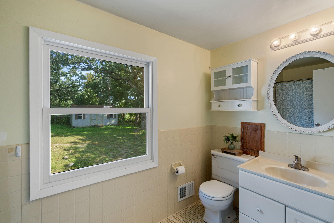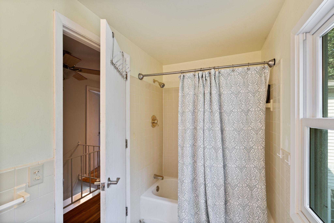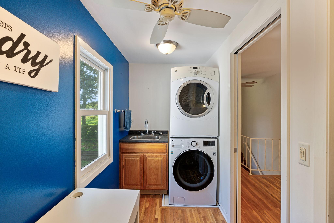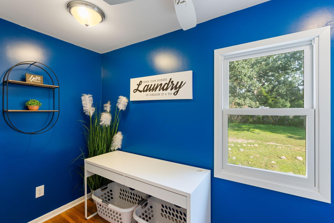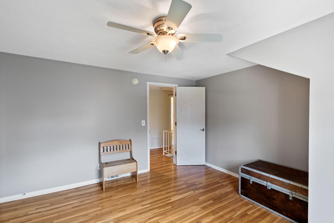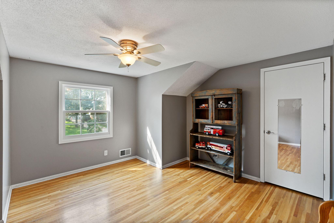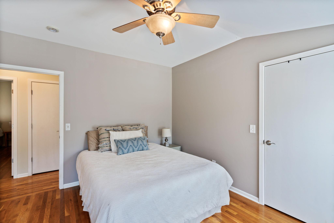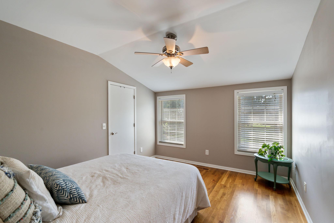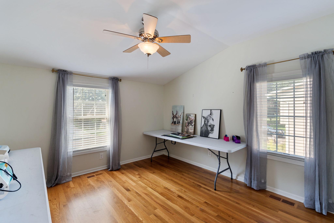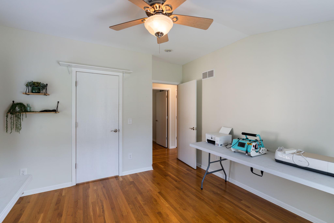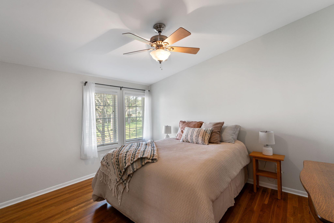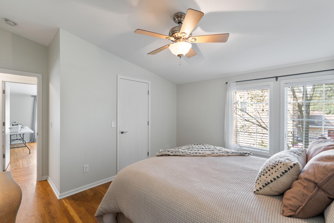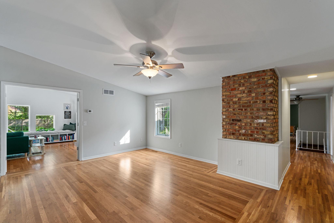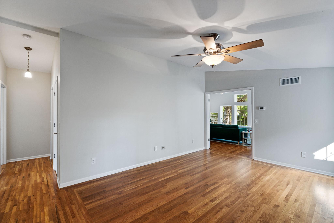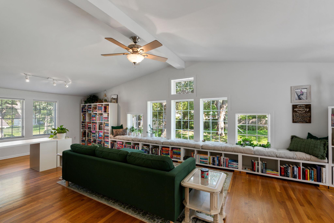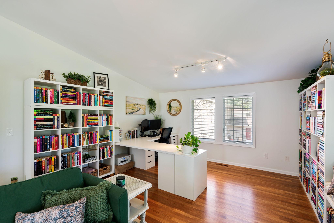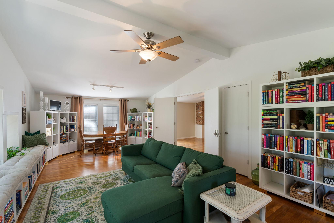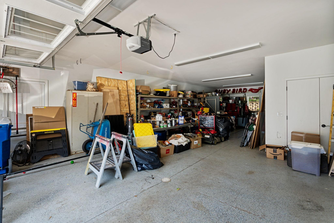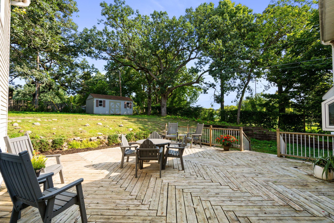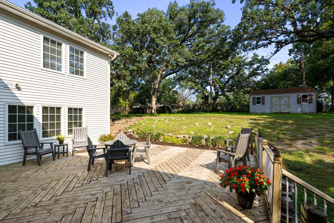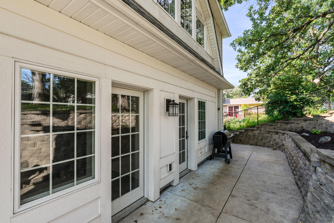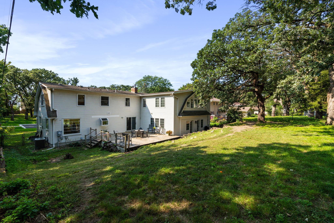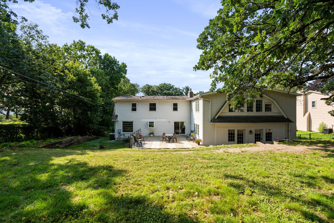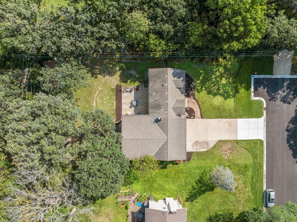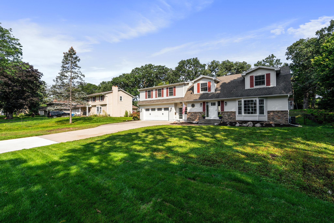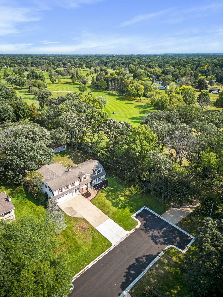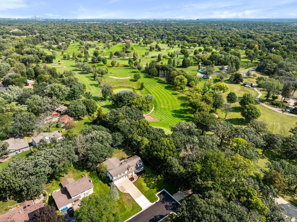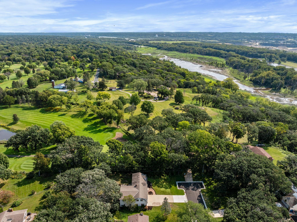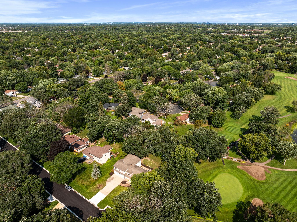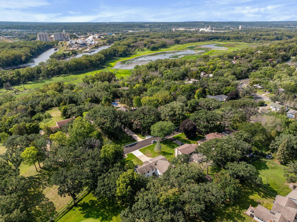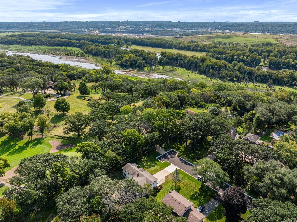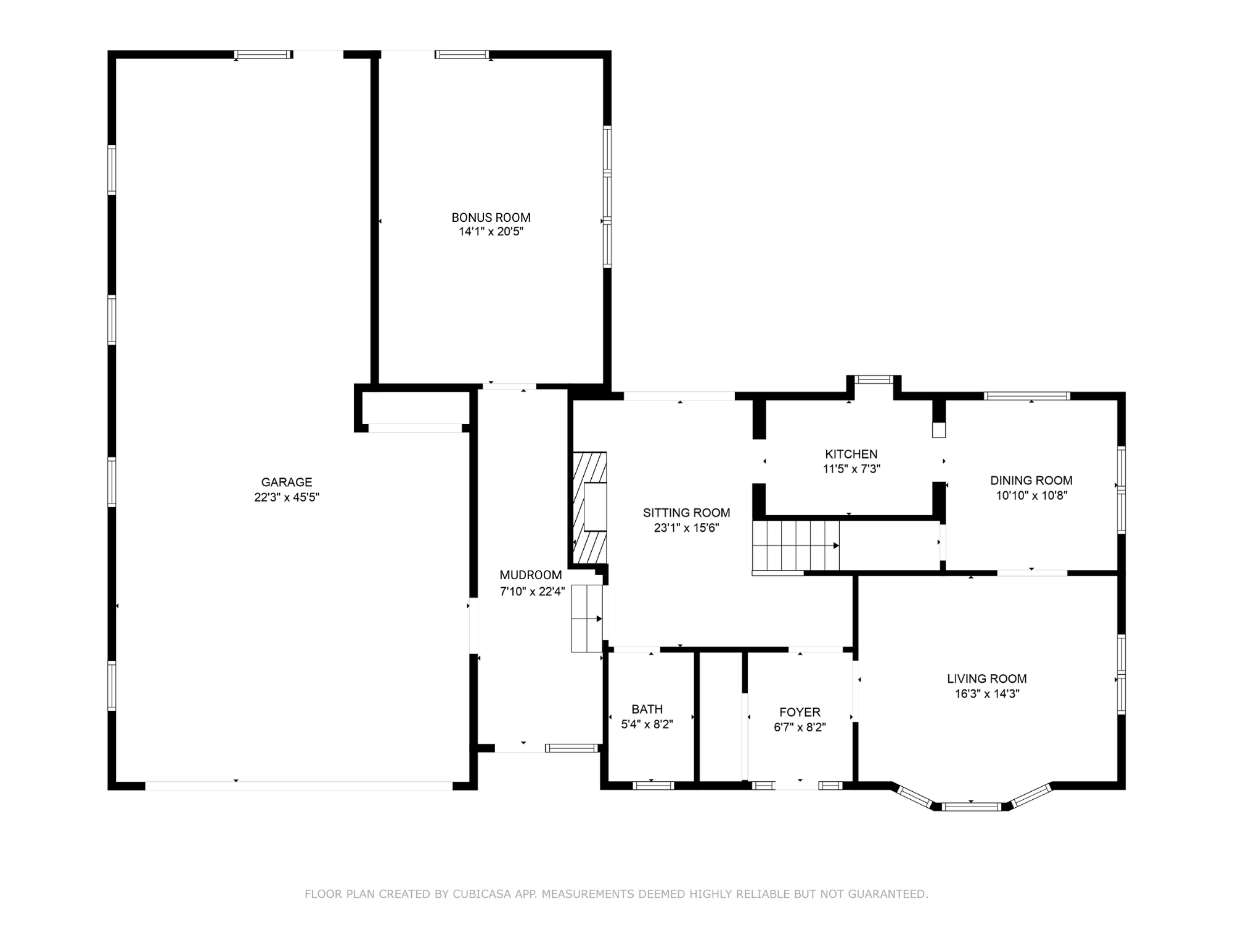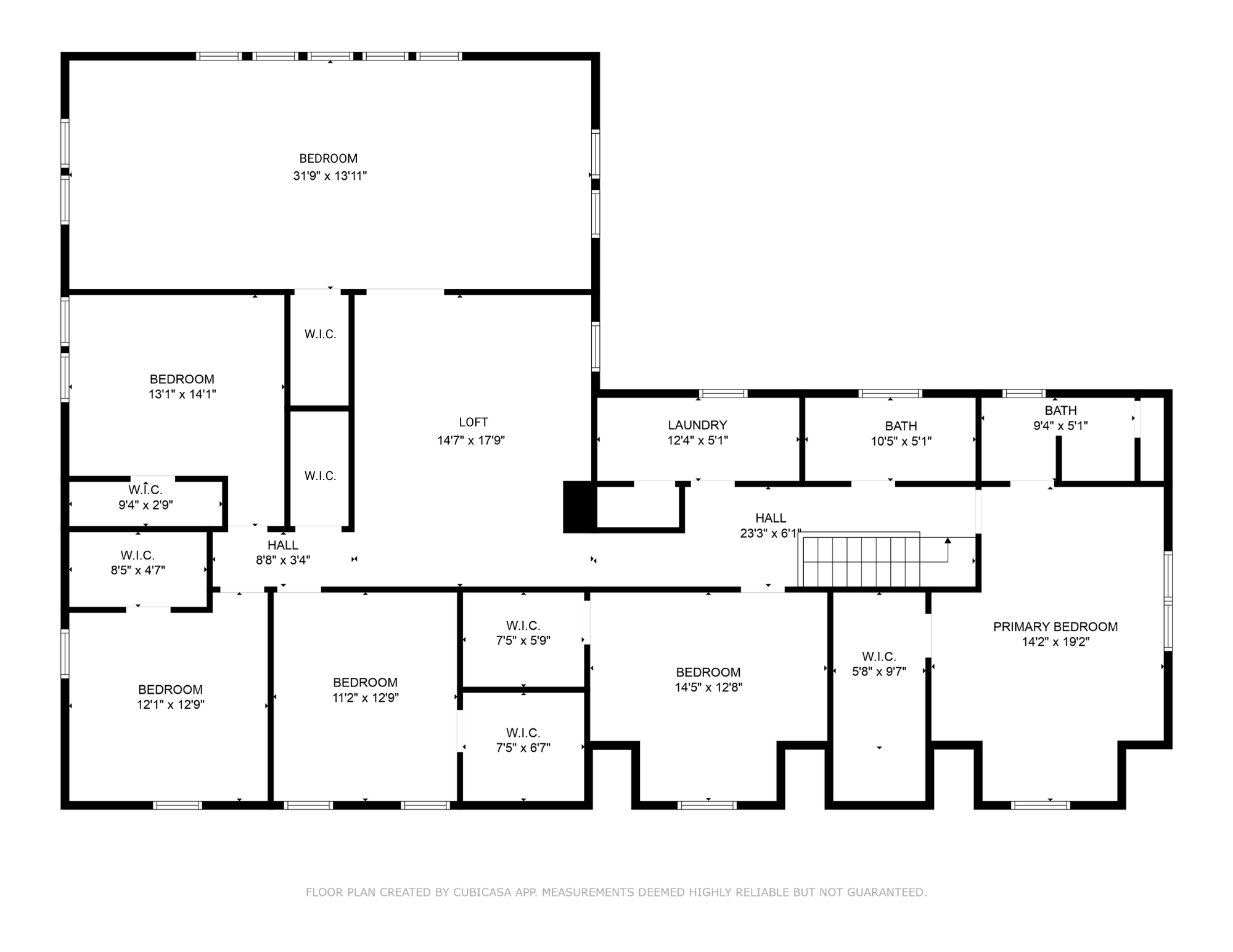3700 OVERLOOK DRIVE
3700 Overlook Drive, Minneapolis (Bloomington), 55431, MN
-
Price: $650,000
-
Status type: For Sale
-
Neighborhood: Donnays Oak Ridge
Bedrooms: 6
Property Size :3821
-
Listing Agent: NST26146,NST227976
-
Property type : Single Family Residence
-
Zip code: 55431
-
Street: 3700 Overlook Drive
-
Street: 3700 Overlook Drive
Bathrooms: 3
Year: 1965
Listing Brokerage: Exp Realty, LLC.
FEATURES
- Range
- Refrigerator
- Washer
- Dryer
- Exhaust Fan
- Dishwasher
- Gas Water Heater
DETAILS
Welcome to West Bloomington! Introducing 3700 Overlook Drive, perched on a tranquil setting next to the Minnesota river bluffs on a quiet, dead end block. This spacious home offers 6 bedrooms and 3 bathrooms across 3,821 finished square feet. The natural hardwood floors and exposed brick detail compliment all the newer touches to the home. The galley kitchen leads into your formal dining room, adjacent to the sun filled living room. On the upper level, you will find all six bedrooms featuring spacious walk-in closets and vaulted ceilings, including the primary suite with a full bath. Enjoy the three- car, fully finished, heated garage with epoxy floors and radiant floor heat. Off the garage you will love the large mudroom and bonus room featuring slate tile and radiant floor heat. The backyard hosts a large, herringbone laid deck, perfect for entertaining. This beautiful .35 acre lot overlooks the 12th green at Dwan Golf Course and is idyllically located near shopping, restaurants, and walking trails.
INTERIOR
Bedrooms: 6
Fin ft² / Living Area: 3821 ft²
Below Ground Living: N/A
Bathrooms: 3
Above Ground Living: 3821ft²
-
Basement Details: Block, Drain Tiled, Egress Window(s), Full, Sump Pump, Unfinished,
Appliances Included:
-
- Range
- Refrigerator
- Washer
- Dryer
- Exhaust Fan
- Dishwasher
- Gas Water Heater
EXTERIOR
Air Conditioning: Central Air,Dual,Zoned
Garage Spaces: 3
Construction Materials: N/A
Foundation Size: 2416ft²
Unit Amenities:
-
- Kitchen Window
- Deck
- Hardwood Floors
- Ceiling Fan(s)
- Walk-In Closet
- Vaulted Ceiling(s)
- Washer/Dryer Hookup
- Tile Floors
- Primary Bedroom Walk-In Closet
Heating System:
-
- Forced Air
- Radiant Floor
- Fireplace(s)
- Zoned
ROOMS
| Main | Size | ft² |
|---|---|---|
| Living Room | 20x14 | 400 ft² |
| Dining Room | 11x11 | 121 ft² |
| Kitchen | 12x8 | 144 ft² |
| Sitting Room | 17x11 | 289 ft² |
| Mud Room | 23x7 | 529 ft² |
| Bonus Room | 20x14 | 400 ft² |
| Upper | Size | ft² |
|---|---|---|
| Bedroom 1 | 16x15 | 256 ft² |
| Bedroom 2 | 14x11 | 196 ft² |
| Bedroom 3 | 13x11 | 169 ft² |
| Bedroom 4 | 12x12 | 144 ft² |
| Bedroom 5 | 13x11 | 169 ft² |
| Bedroom 6 | 31x14 | 961 ft² |
| Loft | 15x18 | 225 ft² |
| Laundry | 12x6 | 144 ft² |
LOT
Acres: N/A
Lot Size Dim.: 92x165
Longitude: 44.7978
Latitude: -93.3272
Zoning: Residential-Single Family
FINANCIAL & TAXES
Tax year: 2024
Tax annual amount: $7,625
MISCELLANEOUS
Fuel System: N/A
Sewer System: City Sewer/Connected
Water System: City Water/Connected
ADITIONAL INFORMATION
MLS#: NST7644327
Listing Brokerage: Exp Realty, LLC.

ID: 3443418
Published: September 12, 2024
Last Update: September 12, 2024
Views: 27


